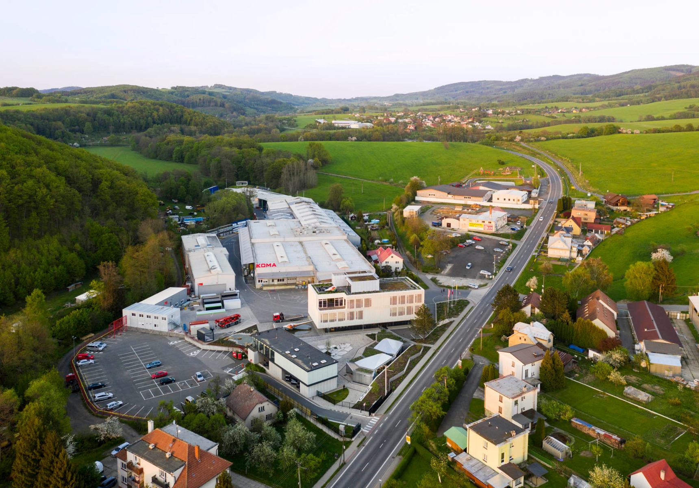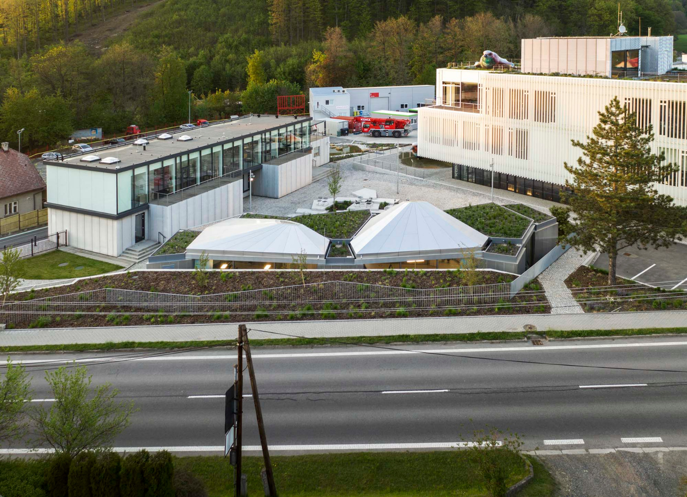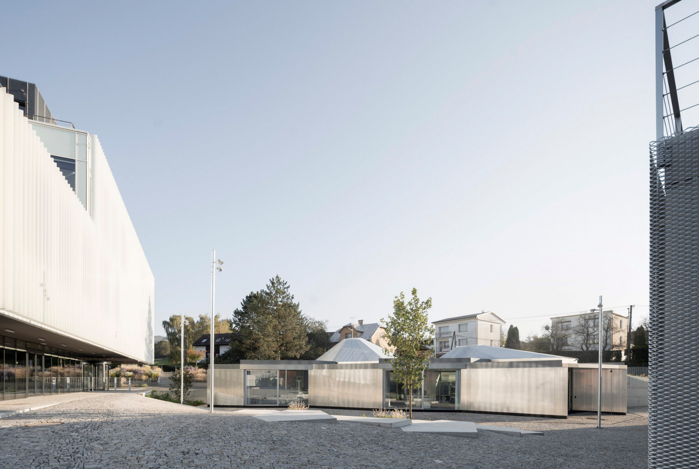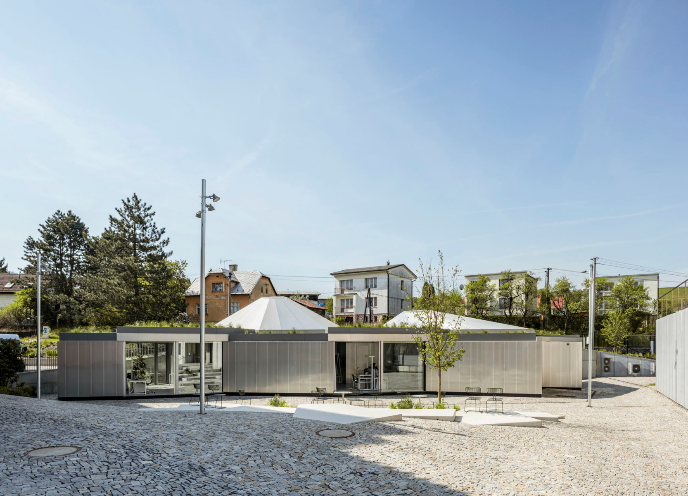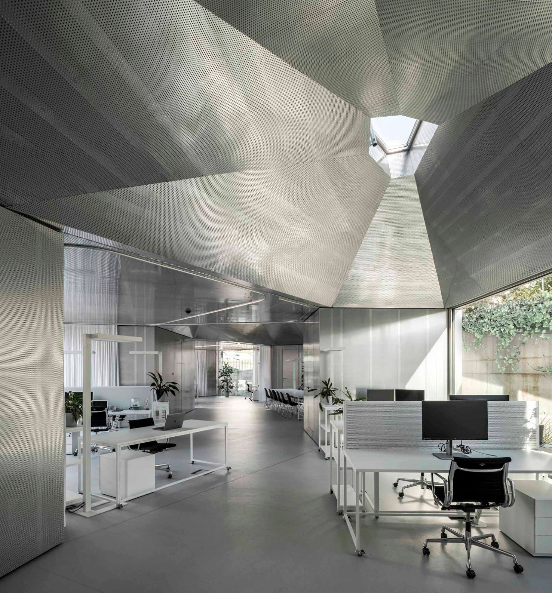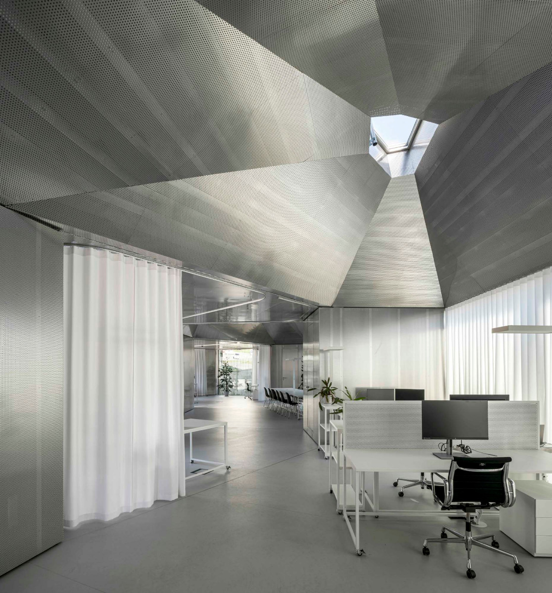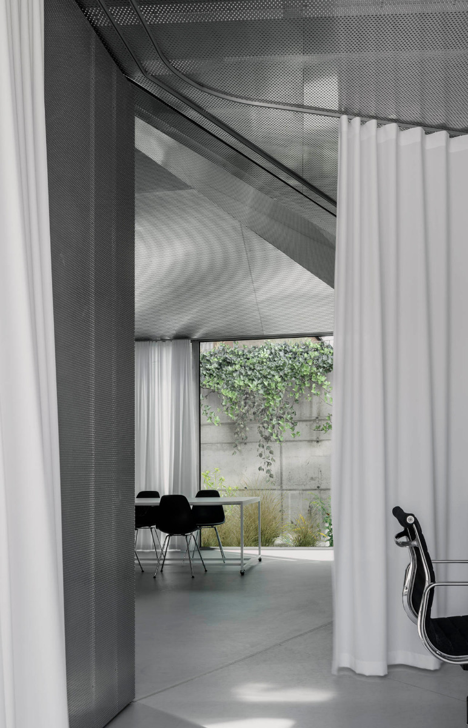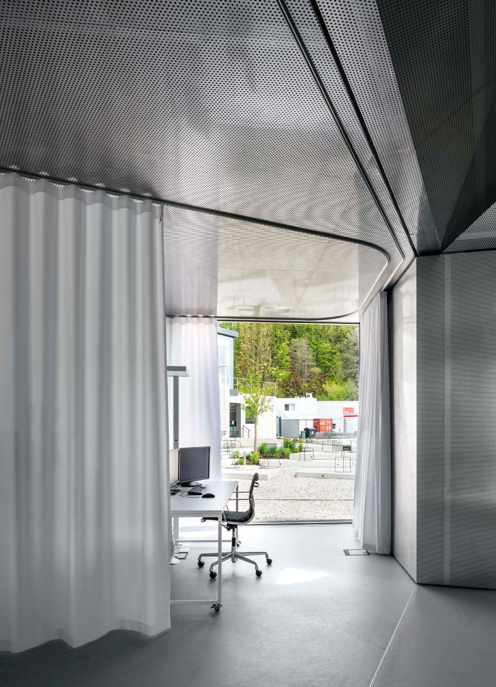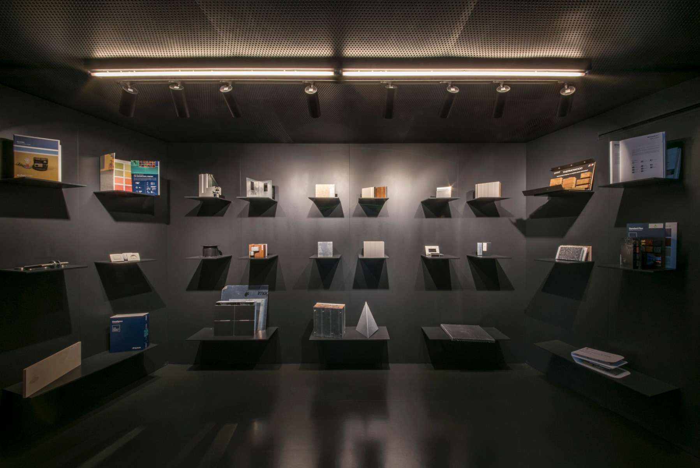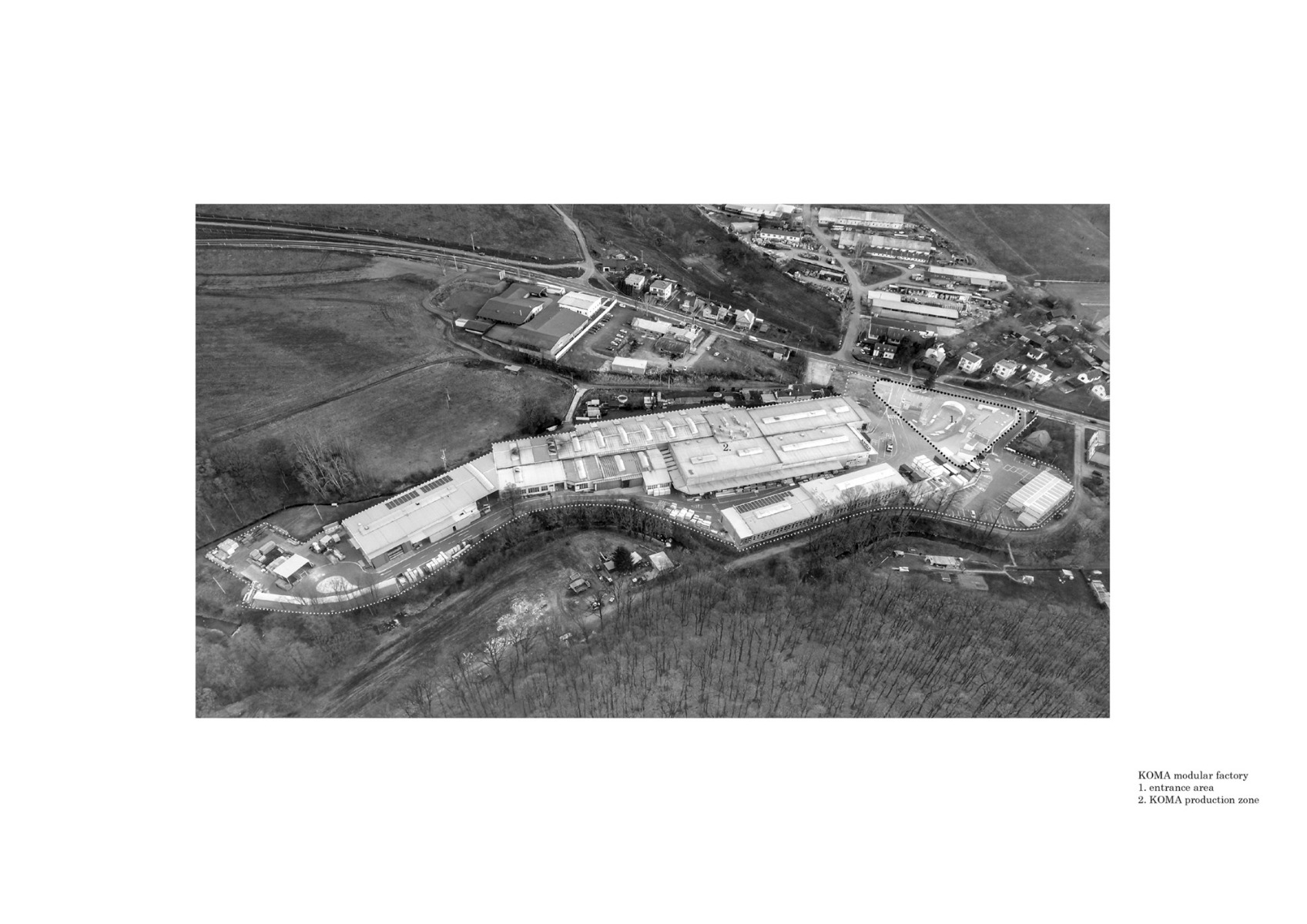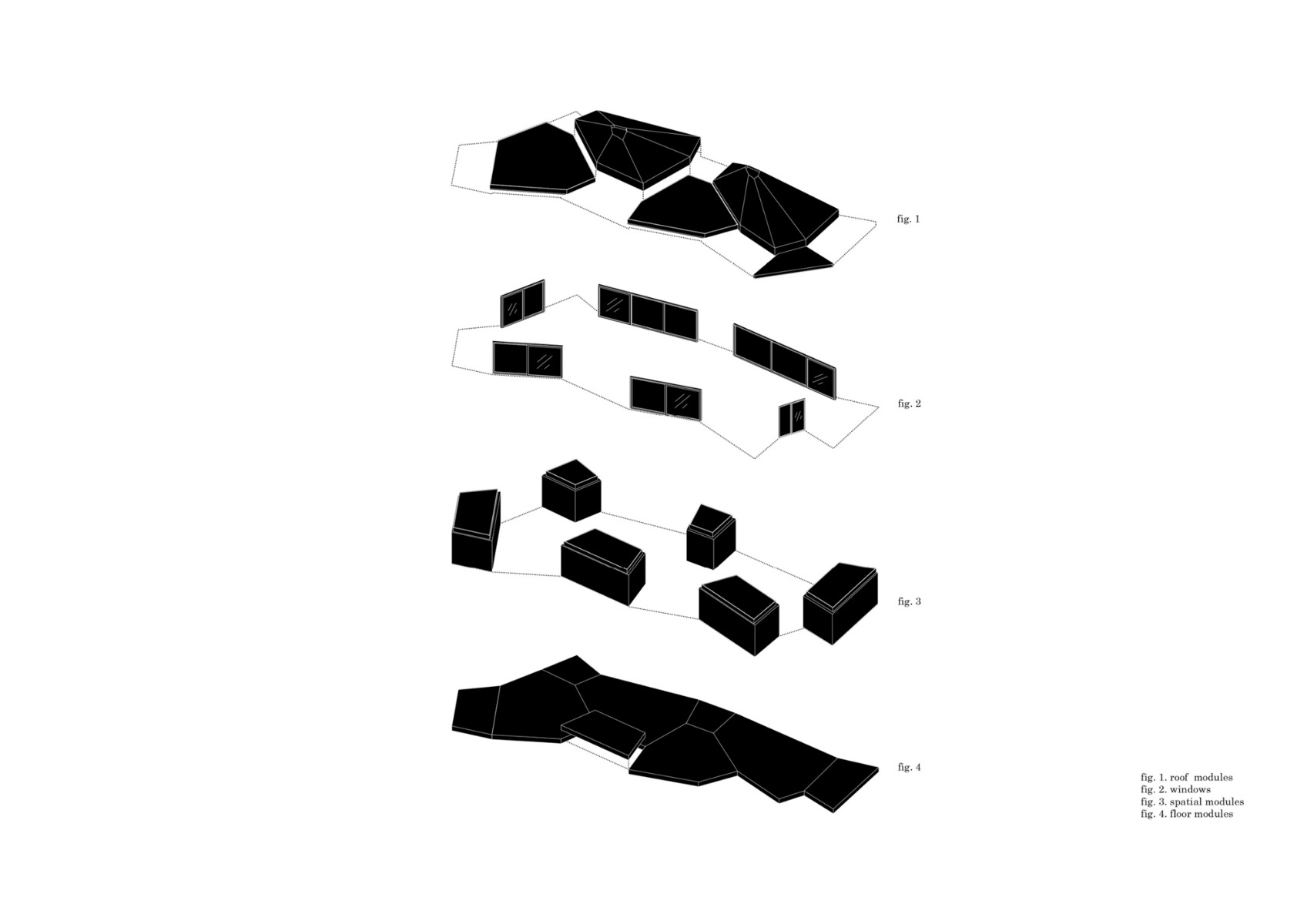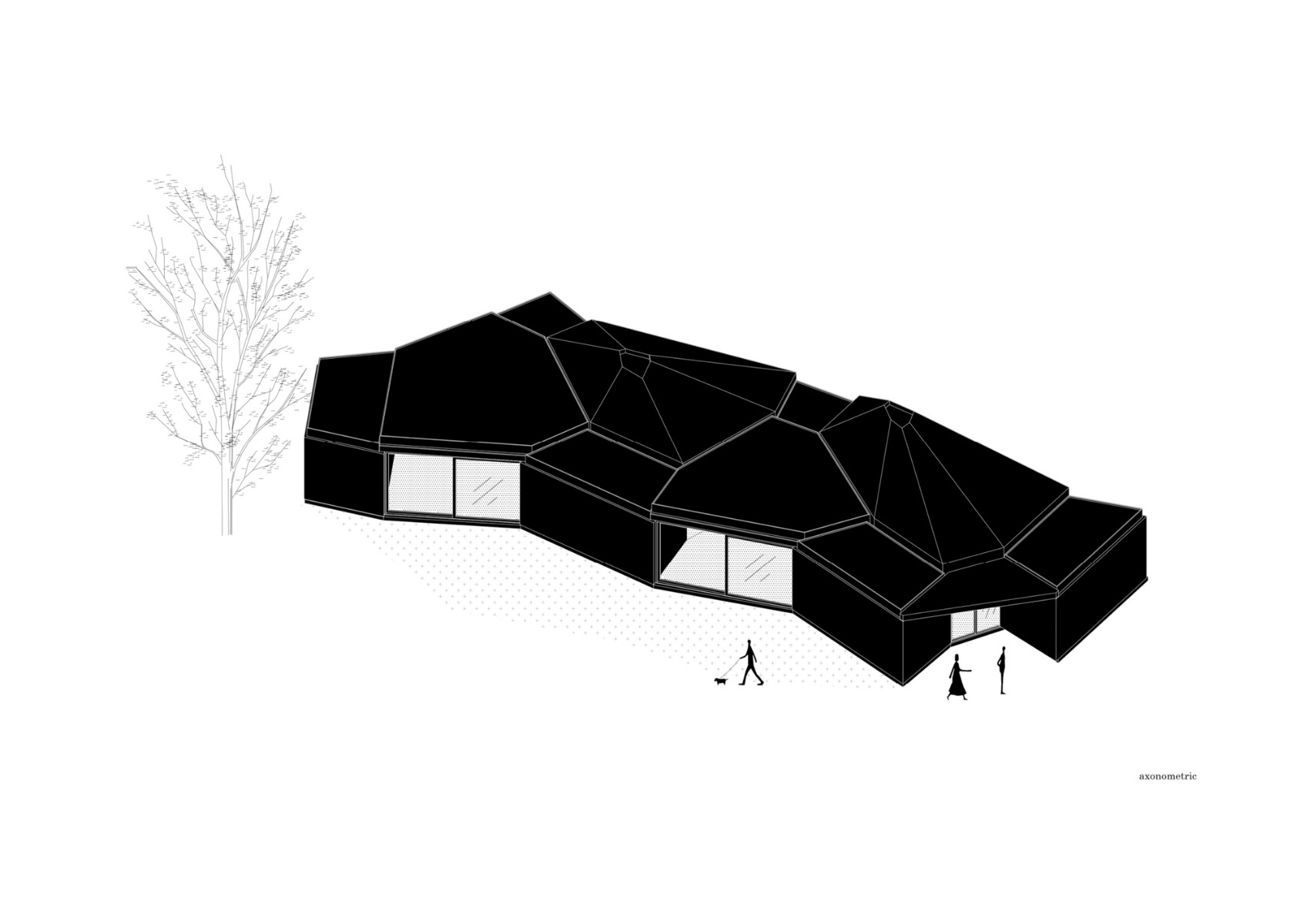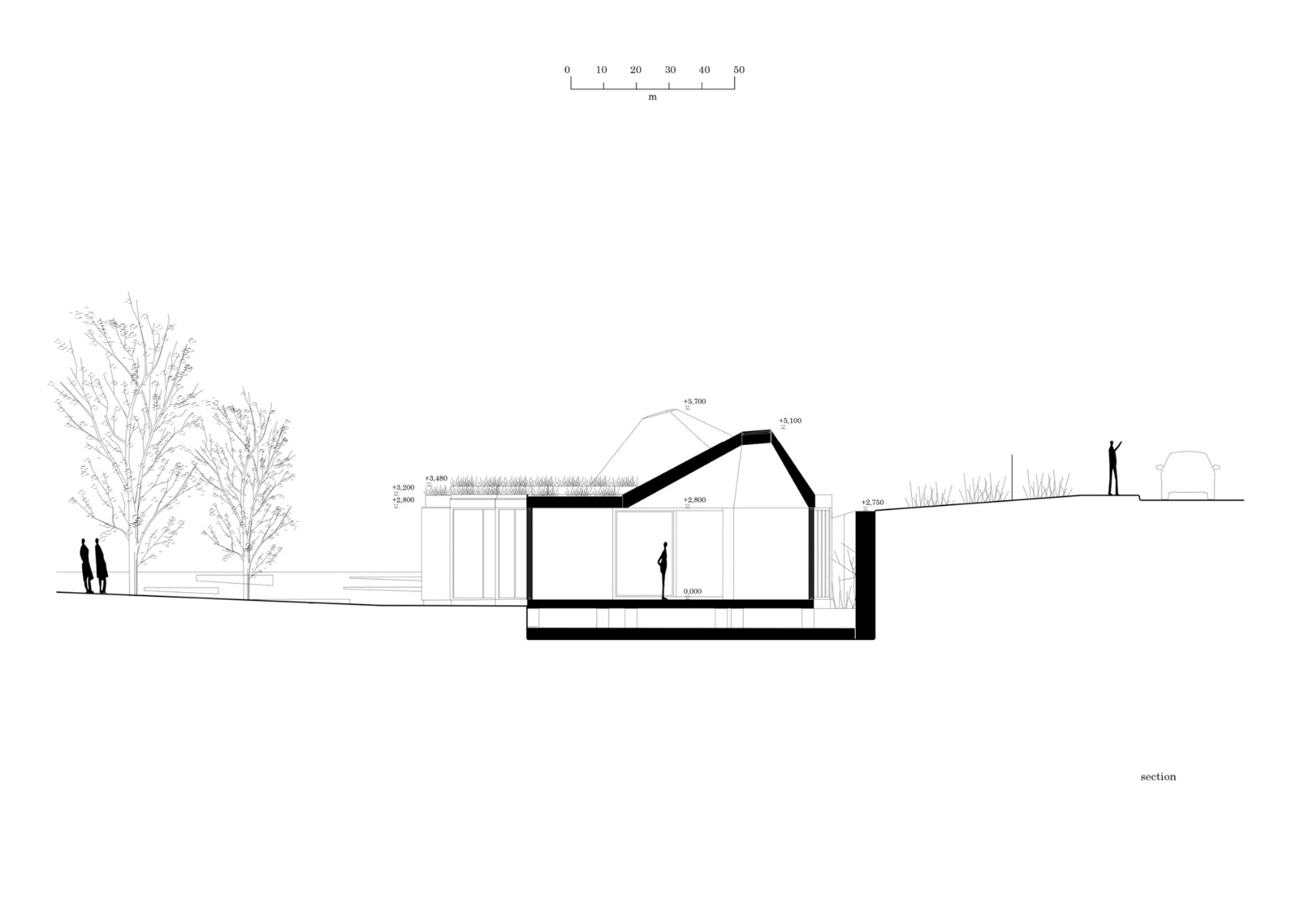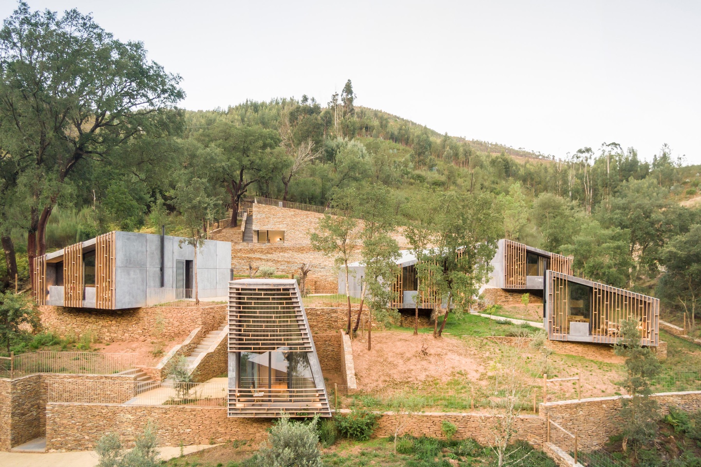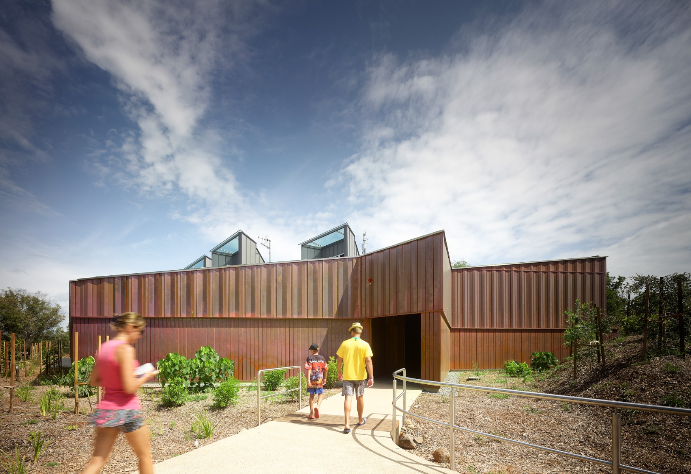Flexible Elements
Modular Research Centre by Chybik + Kristof

© Jesús Granada
Lorem Ipsum: Zwischenüberschrift
The new structure built for the Czech modular-building company Koma Modular illustrates the flexibility now offered by prefabricated steel constructions. The 170-m² research centre stands at the entrance to the factory grounds located a bit outside the town of Vizovice in the eastern part of the Czech Republic.


© Jesús Granada
Lorem Ipsum: Zwischenüberschrift
It represents the key element in a master plan by Chybik + Kristof for the entrance to the factory grounds and is the third building to be realized here by Koma Modular and the architects.
Lorem Ipsum: Zwischenüberschrift
In 2014, the project kicked off with a modular cafeteria. The following year brought the Czech pavilion to Expo 2015 in Milan. After the exposition, the pavilion was moved to Vizovice, where it now serves as an office building.


© Jesús Granada
A supporting structure of steel
The research centre huddles low behind an earthen embankment that screens it from the main road, from which only two polygonal pyramid roofs testify to its presence. According to the client’s wishes, the new building should not block the view of the factory from the street.


© Alex Shoots Buildings


© Jesús Granada
Lorem Ipsum: Zwischenüberschrift
Only the six building cores were prefabricated of steel using a room-module system. The floor and roof surfaces were created as extensive steel girder-grid elements. The roof rests on the steel modules. The flat sections of the roof are planted.


© Jesús Granada
Spatial enclosures of aluminum and glass
Between the ancillary-room cores, the building opens to the outside with floor-to-ceiling windows. The interior is similarly open to support the constantly changing uses of the rooms. To cover the walls and ceilings, the architects chose perforated aluminum sheeting – a material that Koma Modular frequently processes in their own factory.
Architecture: Chybik + Kristof
Client, Contractor: KOMA Modular
Location: Říčanská 1191, 763 12 Vizovice (CZ)
Landscape architecture: Atelier zahradní a krajinářské architektury Sendler
Building services and structural engineering: Jiří Valenta, Oldřich Studený, Petr Chval




