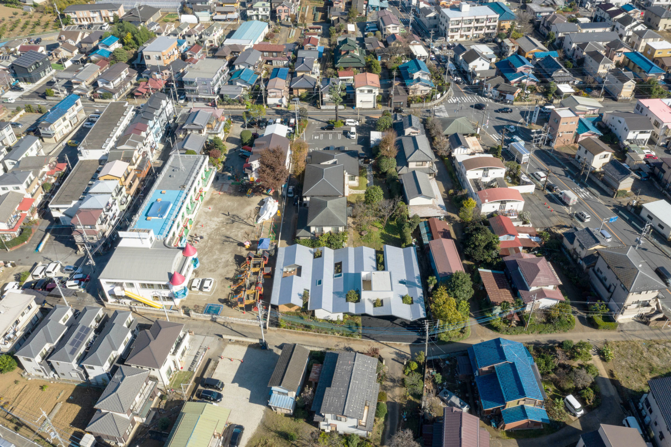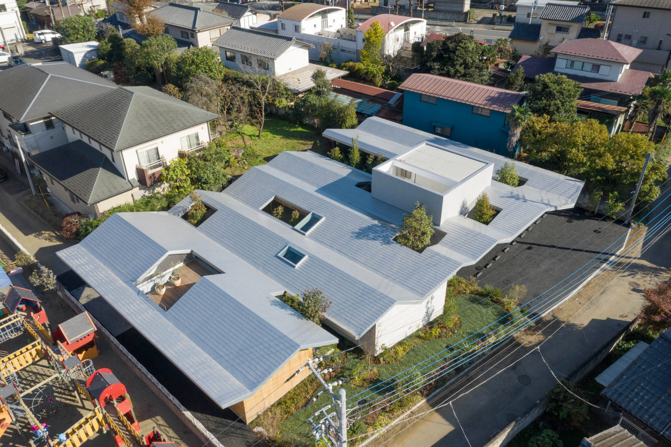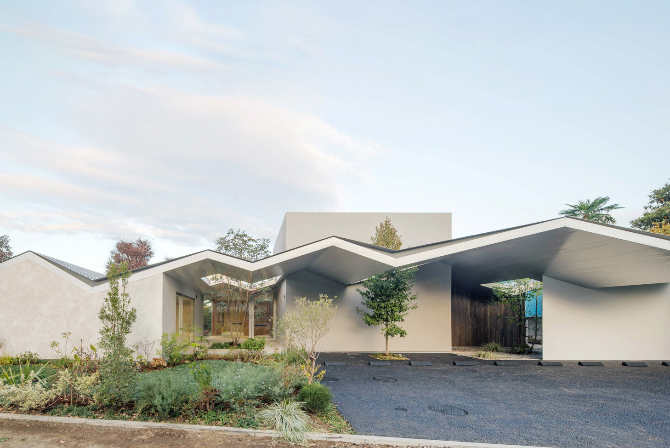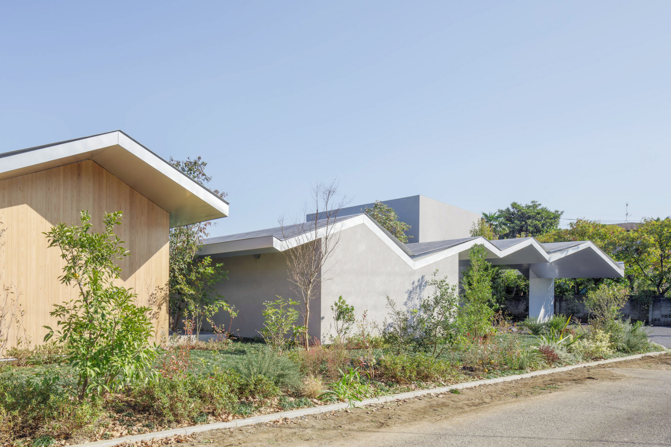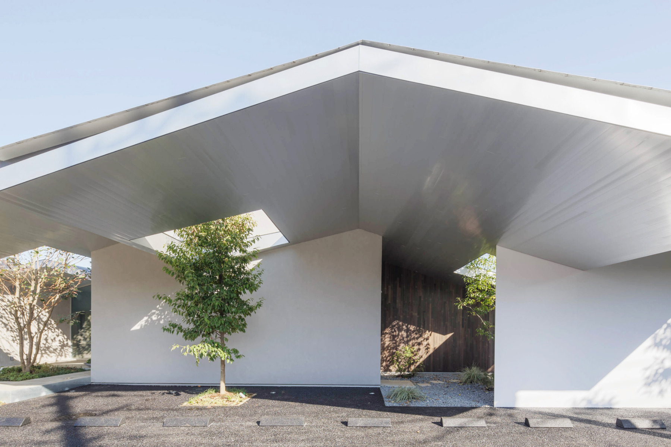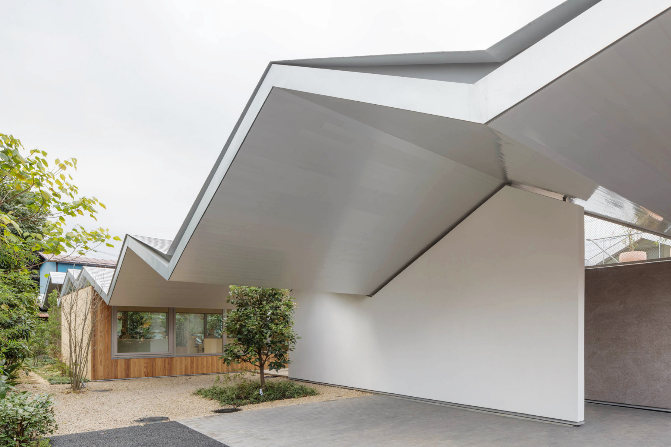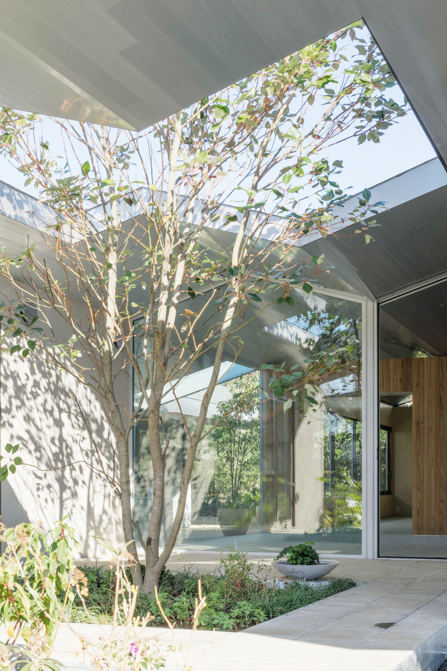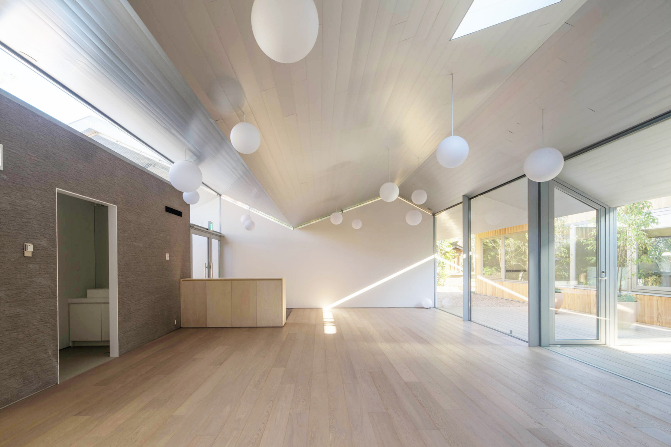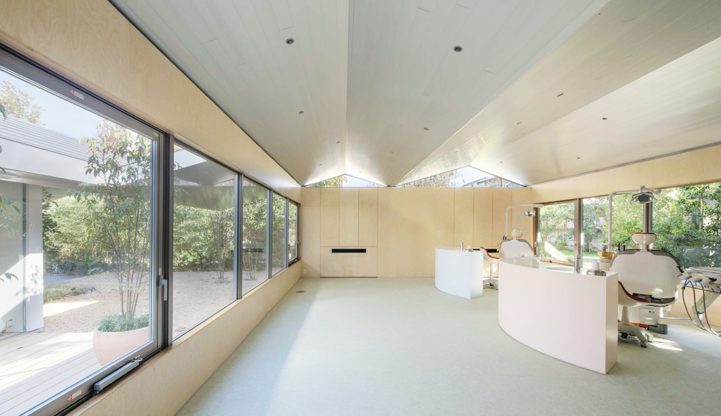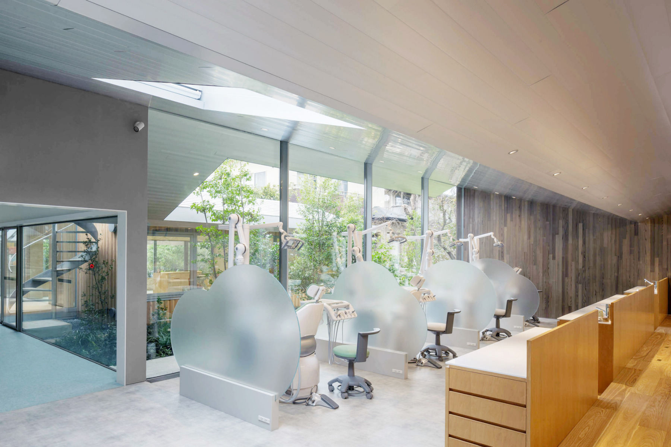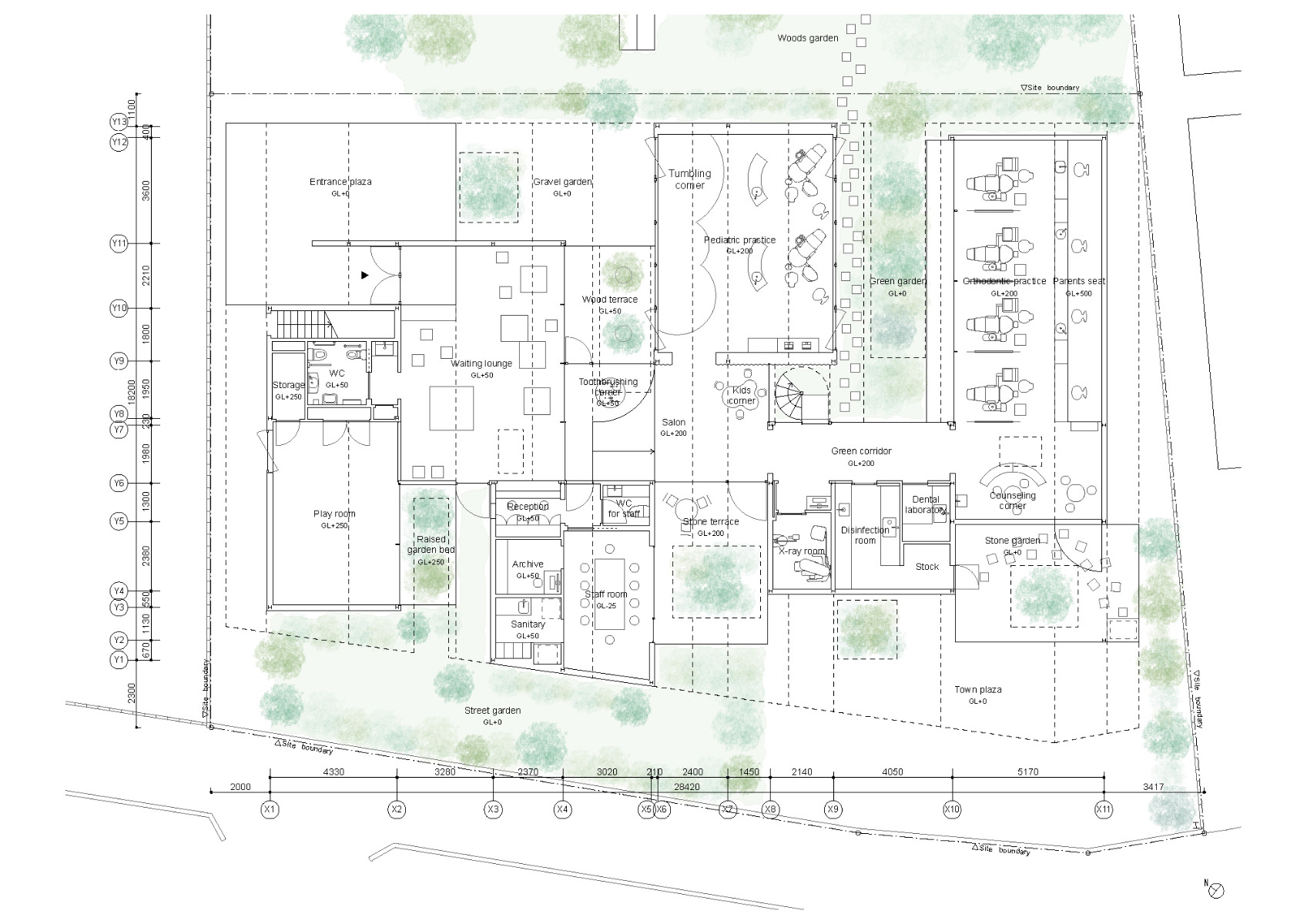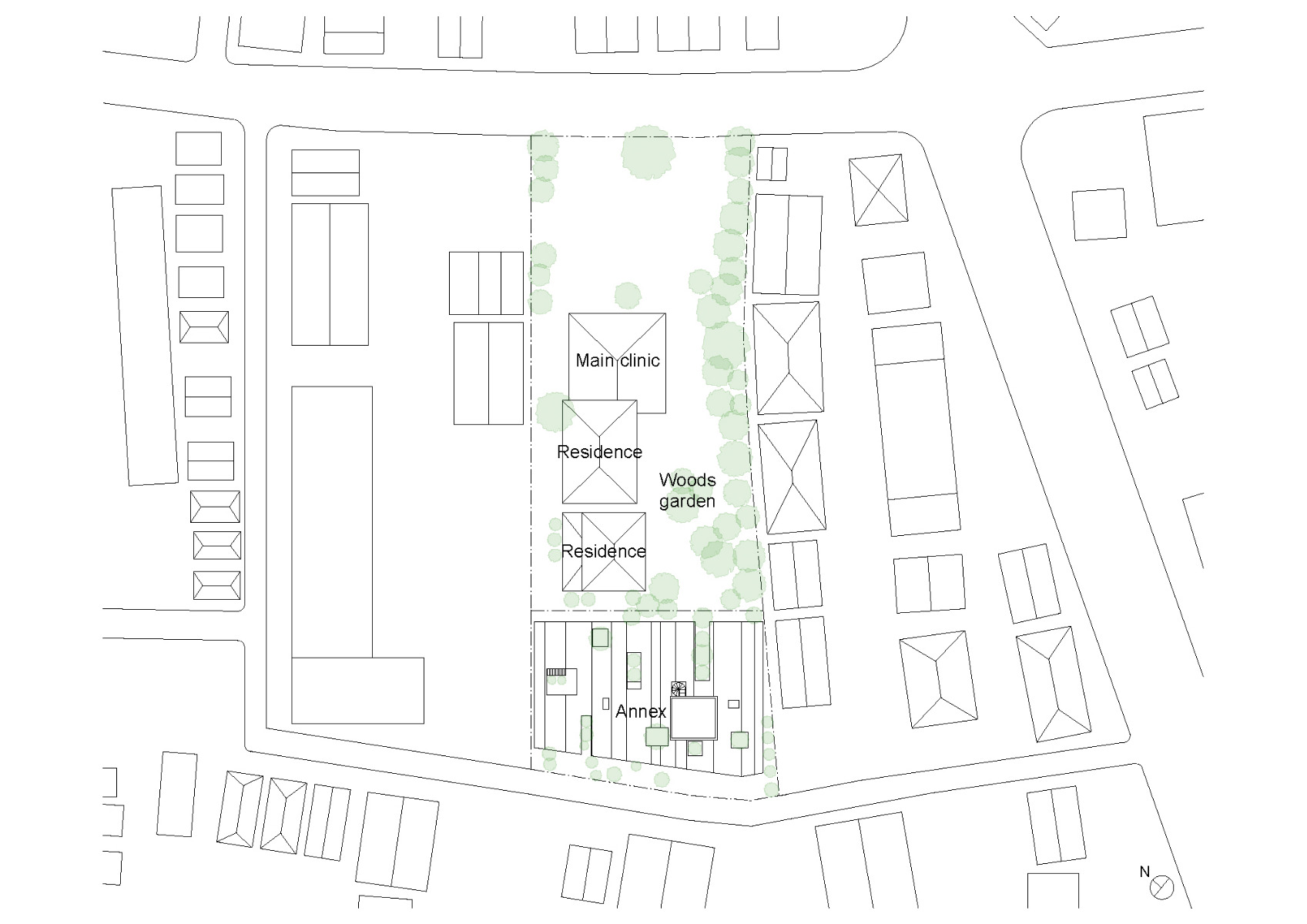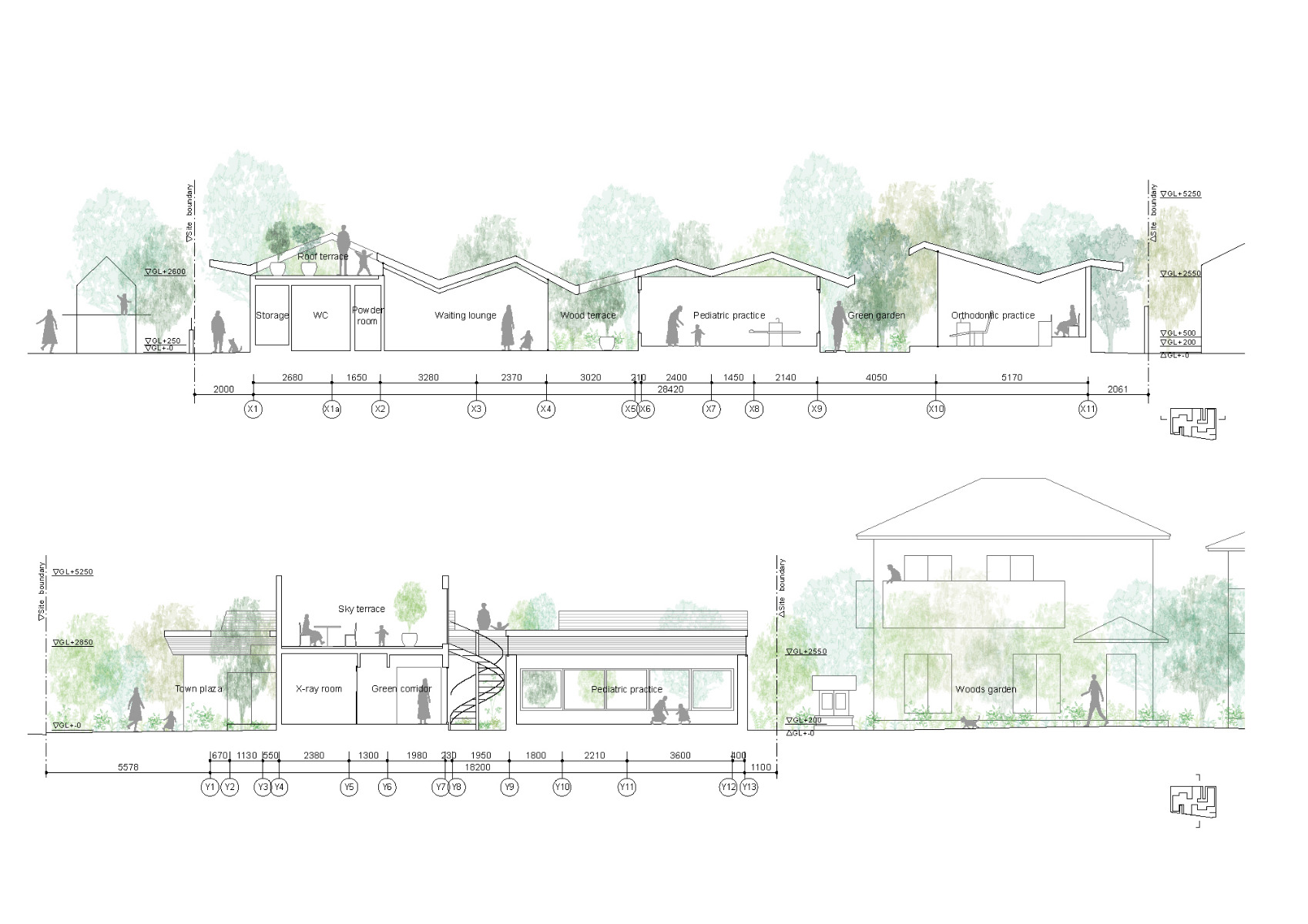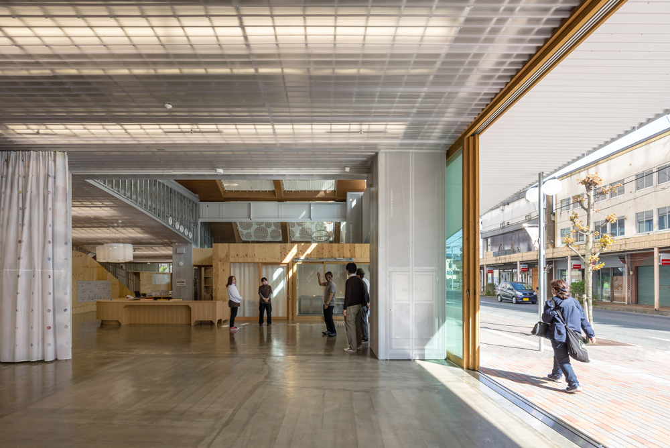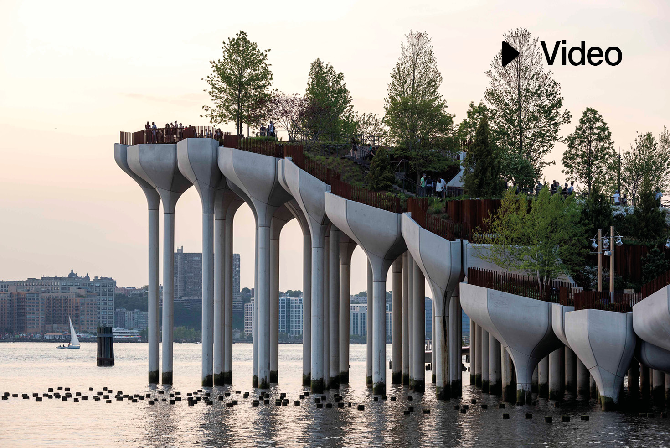A striking roof
Japanese Dental Clinic by Takashige Yamashita Office

© Ken’ichi Suzuki
In the Japanese city of Saitama, the Takashige Yamashita Office architecture studio have expanded a dental clinic. In addition to the existing practice, they have created a new building with a striking zigzag roof. Although dental care is often associated with fear, young patients should feel at ease in the new extension to the clinic. In fact, their appointments, which will take place amid plants and trees, will almost seem like an outing in the forest.


© Ken’ichi Suzuki
Saitama, a metropolis north of Tokyo, is home to the dental clinic, which stands amid low residential and commercial buildings. After 60 years, the time had come to expand the premises. The dentists wanted an addition that would offer space not only for children’s oral hygiene, but also include orthodontics as part of a holistic approach.
In order to accommodate the new requirements, the architects developed a single-storey new structure at the rear of the lot. This fits respectfully into the old green space and integrates vegetation into the overall design. All the clinic’s functions have been divided into programmatic strips and then joined together. In between, there are many inner courtyards and views of the outdoors.
The topmost point of the pavilion-like addition is a serrated roof. This extends over the clinic in an interesting up-and-down pattern that gives the building its characteristic zigzag look and creates various ceiling heights inside. Outside, the roof covers sheltered plazas and entrance areas. Cut-ins and openings in the surface enable trees and plants to grow without obstruction.


© Bertrand Verney


© Ken’ichi Suzuki
A waiting room and play areas for the children round out the treatment areas and chiropractic training rooms. The silvery underside of the roofscape, combined with extensive glazing and warm wood surfaces, creates a pleasant atmosphere. On the patios, Takashige Yamashita Office have used shrubs as natural screens that ensure the necessary privacy.


© Ken’ichi Suzuki


© Ken’ichi Suzuki
Lorem Ipsum: Zwischenüberschrift
Architecture: Takashige Yamashita Office
Client: Private
Location: Niiza-shi, Saitama (JP)
Design: Takashige Yamashita, YoungAh Kang
Structural engineering: Hiraiwa Structural Consultants
General contractor: Eiko Kensetsu
Landscape architecture: Tokuzou



