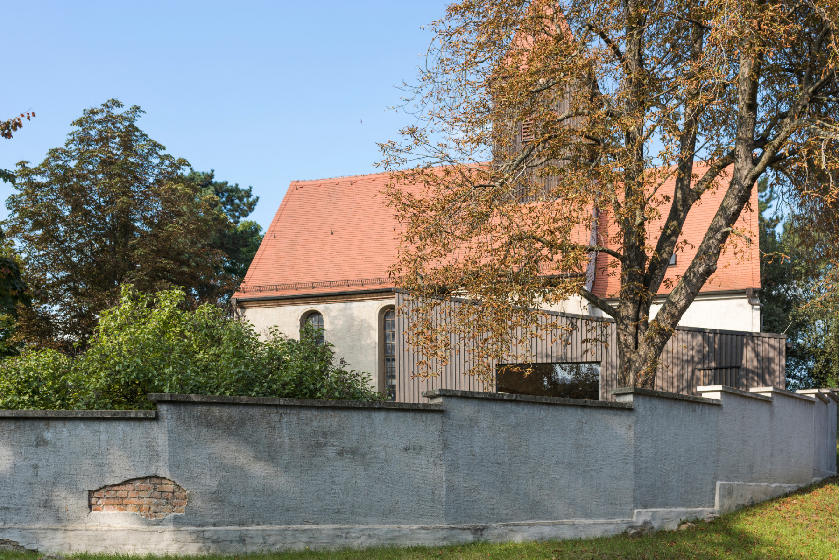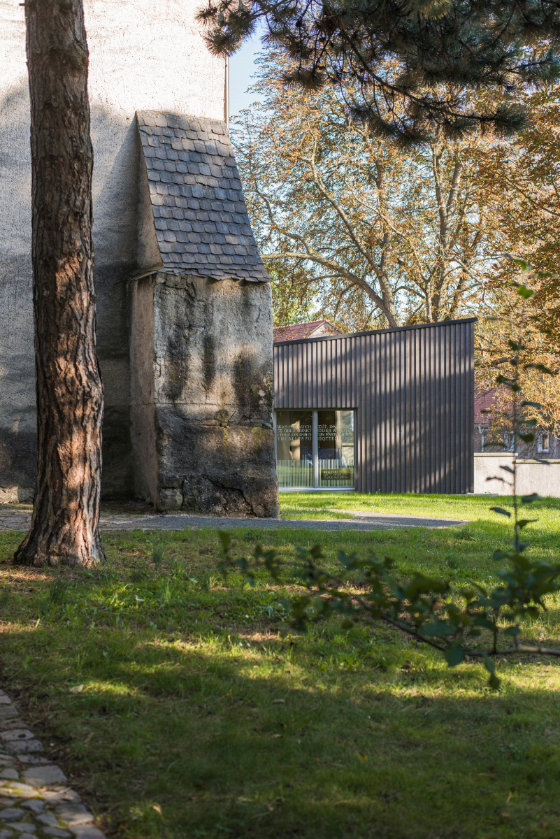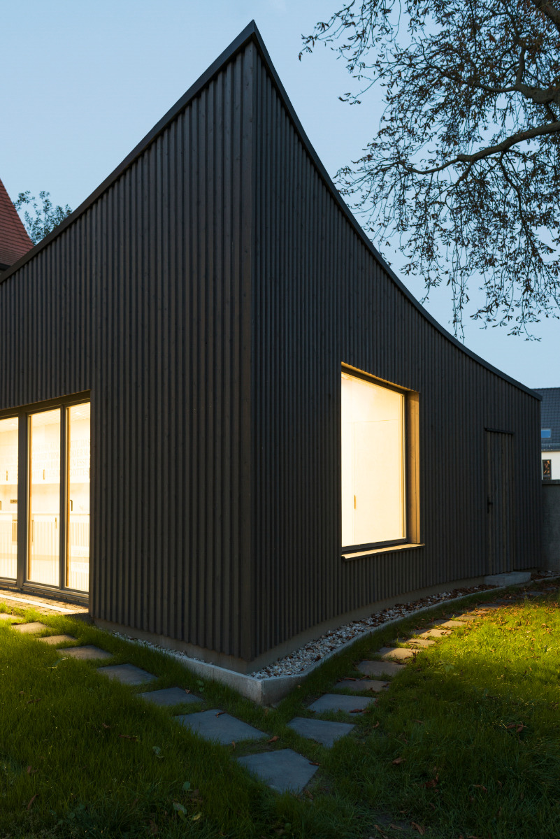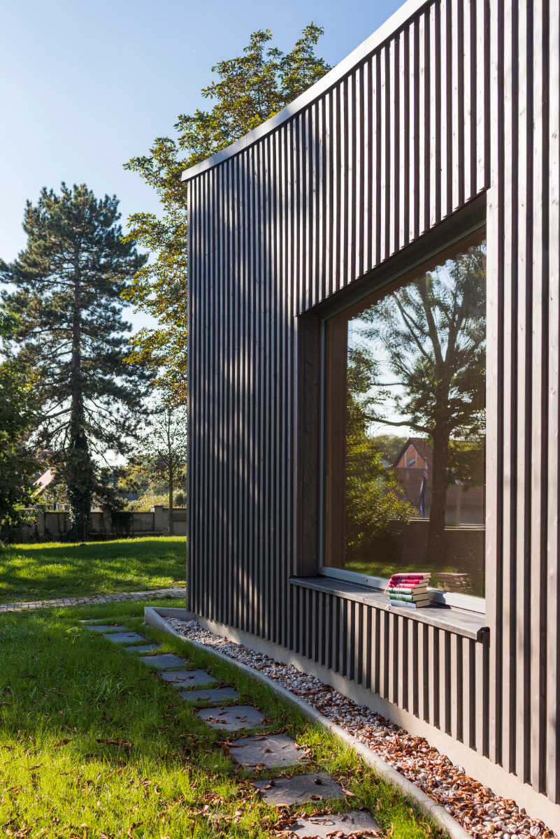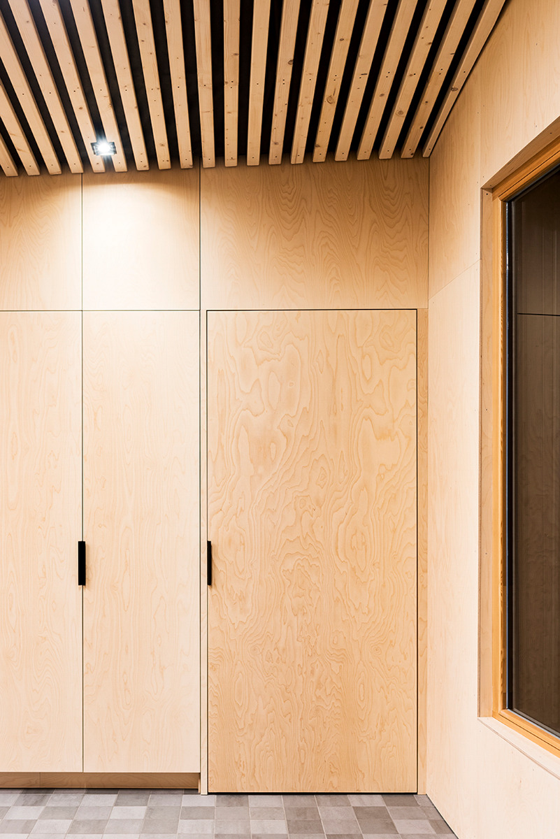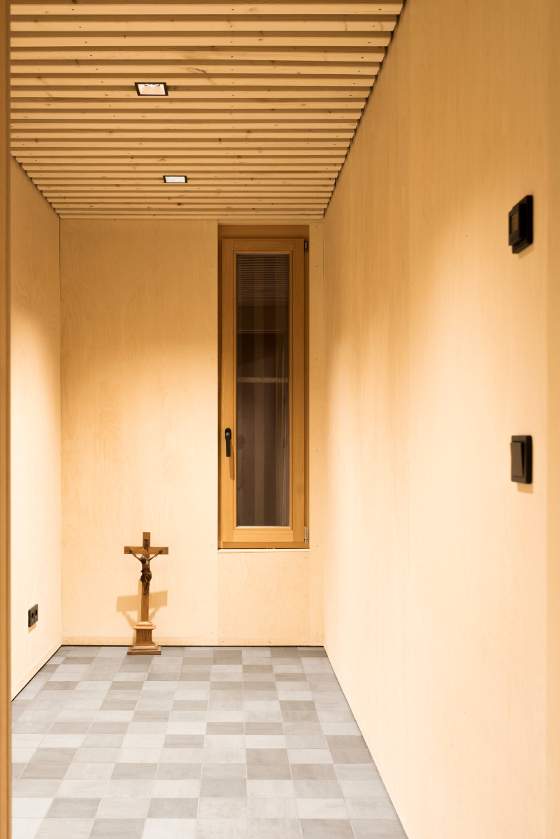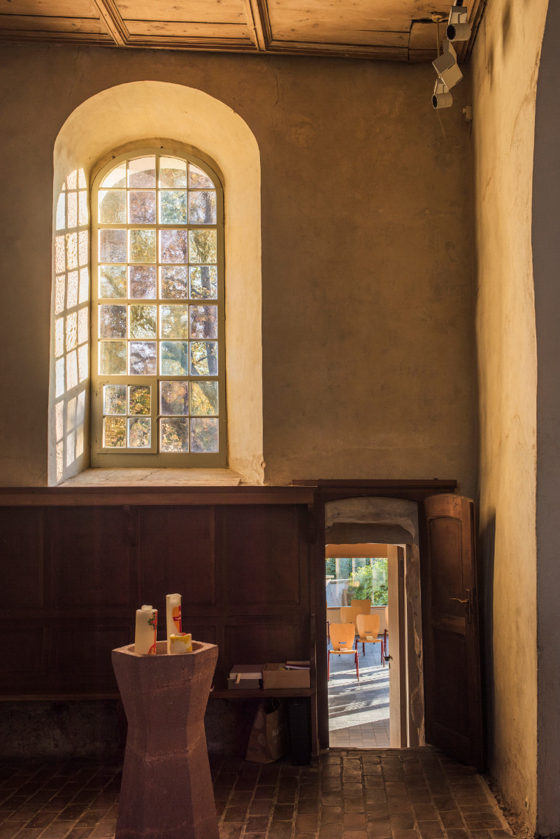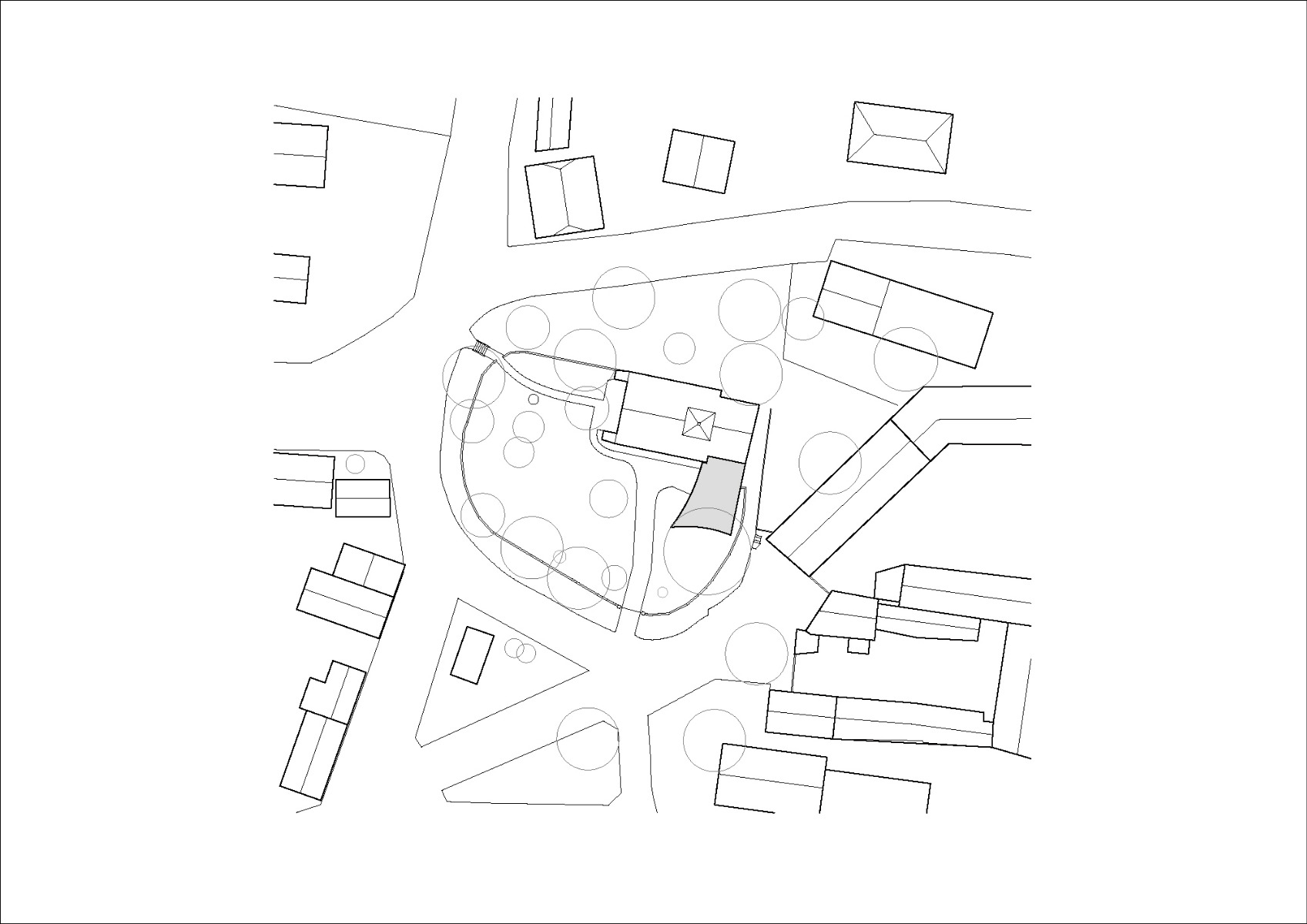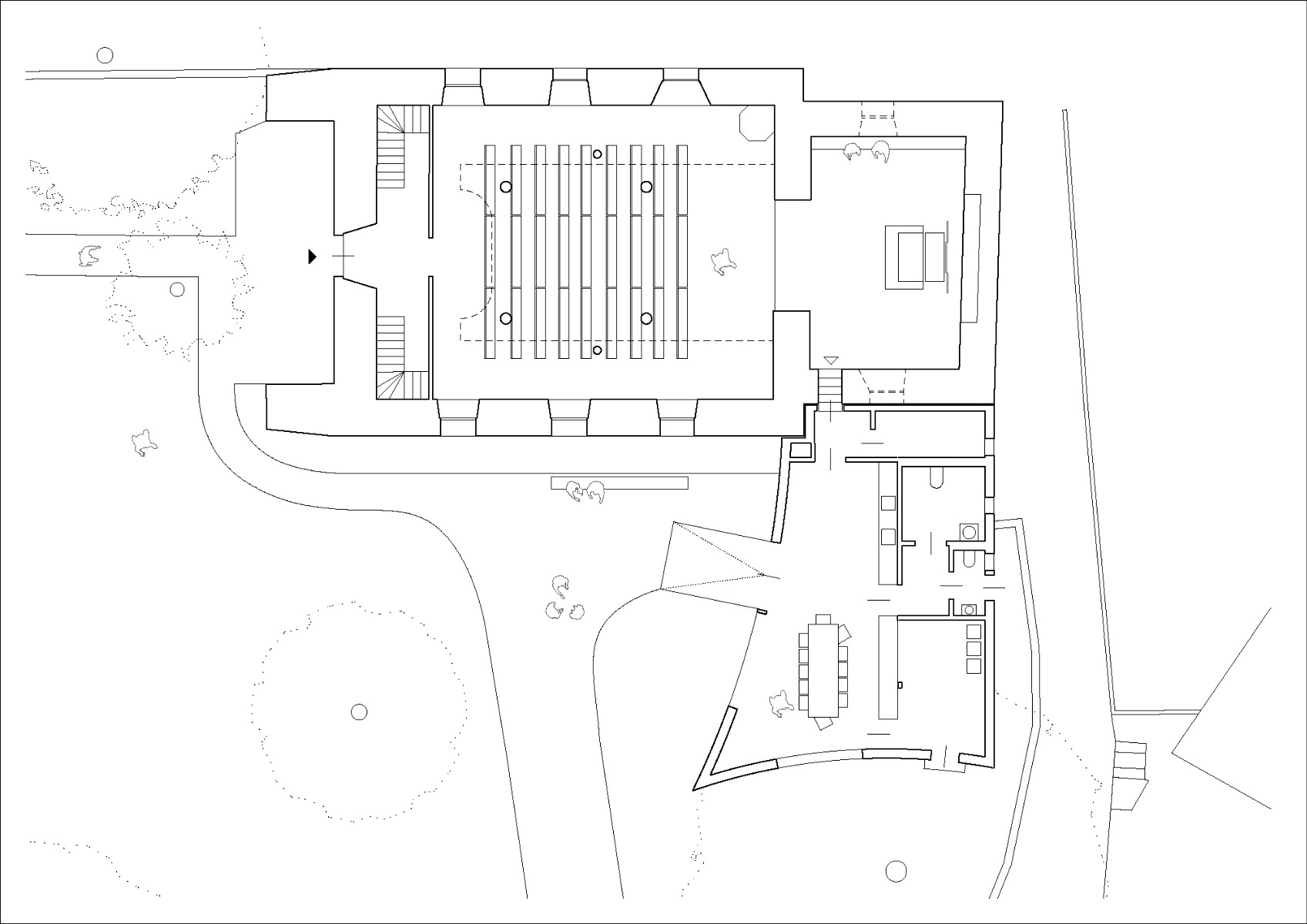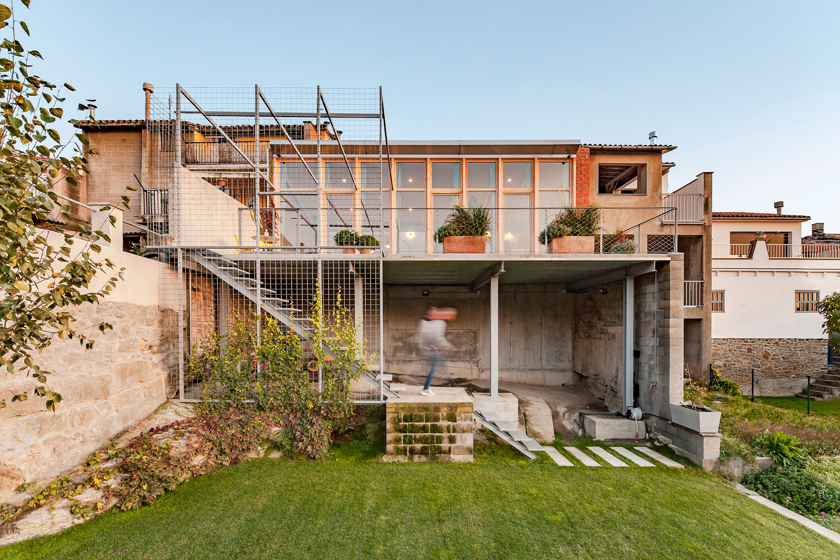Sacred curve sketching
Church Addition in Leipzig
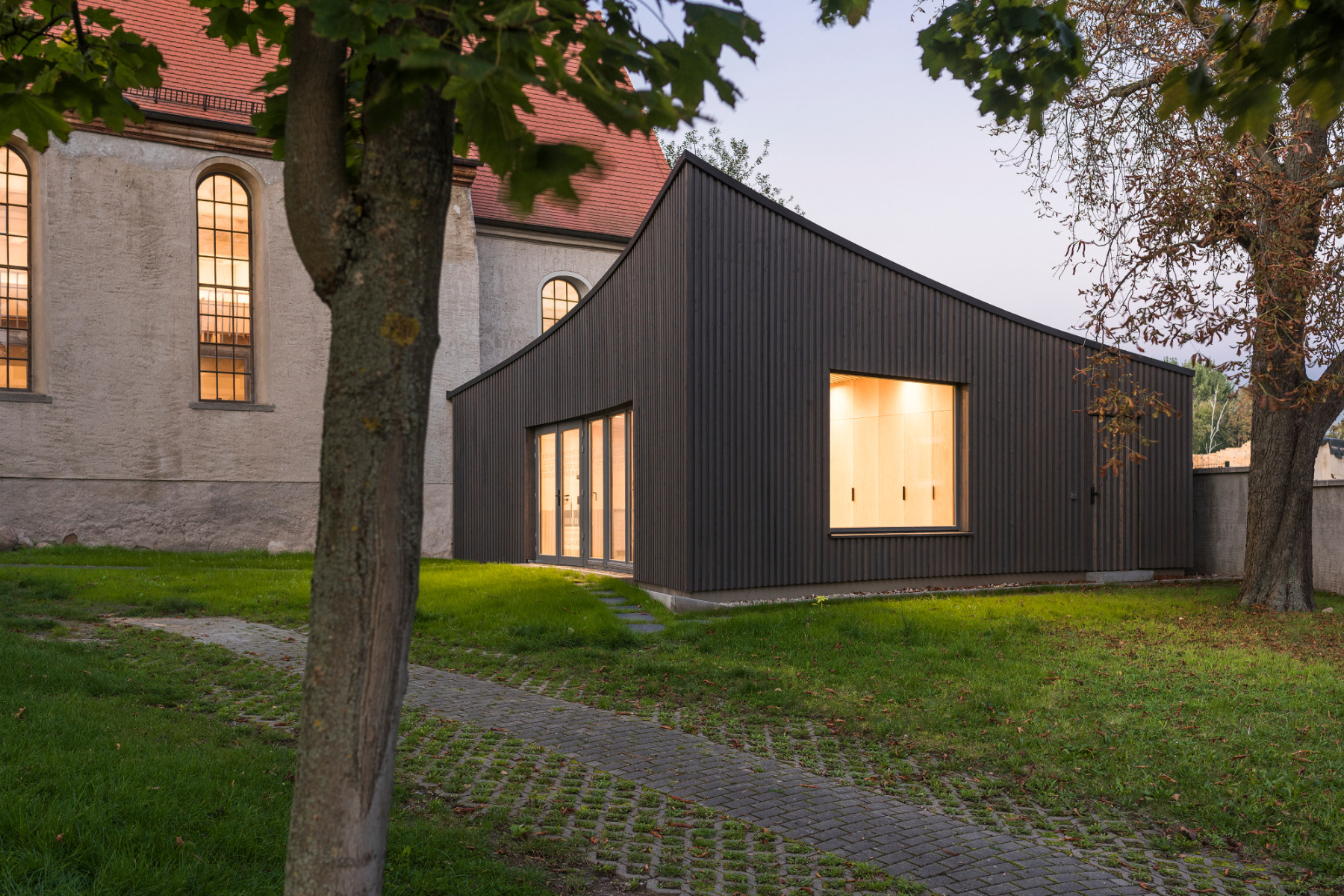
© Johannes Ernst
Lorem Ipsum: Zwischenüberschrift
In Leipzig, Irlenbusch von Hantelmann Architekten have expanded the Zuckelhausen church not only with a new sacristy, but a parish room as well. In doing so, they have focused on the genius loci. The Romanesque house of worship was built around 1200, when Zuckelhausen was still its own village. Today, the building stands 7 km southeast of Leipzig’s city centre, is one of the oldest preserved churches and gives testimony to the neighbourhood’s long history.


© Johannes Ernst
Lorem Ipsum: Zwischenüberschrift
The expansion project aimed to create additional space for the church and congregation. To this end, the planners designed a compact new structure that unifies both functions. It docks onto the church in the choir area and replaces the old sacristy, which is showing its age.
Lorem Ipsum: Zwischenüberschrift
In their design, the planners claim to have been inspired by the idea of curve sketching. Instead of straight lines, the building features a subtle dynamic: the walls facing the churchyard arch inwards and are covered by a sloping roof.


© Johannes Ernst
Lorem Ipsum: Zwischenüberschrift
From the main building, visitors access the addition by taking a few steps down. Here, they find the long, narrow sacristy, which is designed to act as a reflective retreat, before entering the administrative rooms. The largest part of the 88 m2 is occupied by the assembly area. With its ceiling-high fittings, this zone can be used flexibly; moreover, its large panoramic windows open onto the inner courtyard. A paved pathway leads directly from the outdoors into the new parish room.


© Johannes Ernst


© Johannes Ernst
Lorem Ipsum: Zwischenüberschrift
The annexe is based on a wood-frame construction. The exterior façades are clad with dark, horizontal wooden slats that contrast with the light-coloured views of the main house of worship. Inside, the materials are predominantly natural and work to create a pleasant atmosphere. With their curved design, Leipzig architects Irlenbusch von Hantelmann have realized a graceful space for contemplation and the congregation. The old walls surrounding the church and the sophisticated, sweeping addition do not clash, but rather complement each other.
Architecture: Irlenbusch von Hantelmann Architekten
Client: Community of Holzhausen
Location: Zuckelhausener Ring, 04288 Leipzig (DE)
Gross floor area: 88 m²


