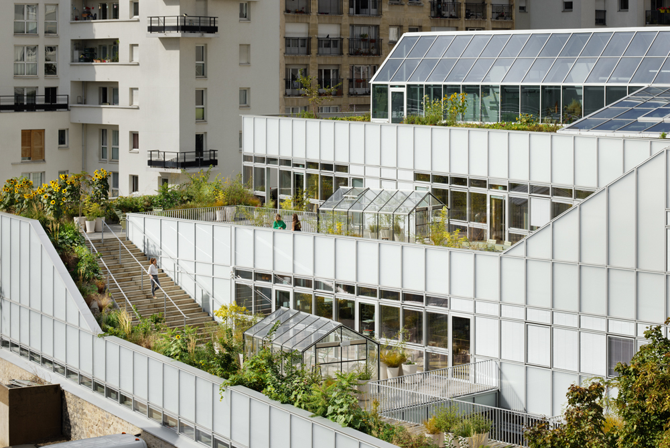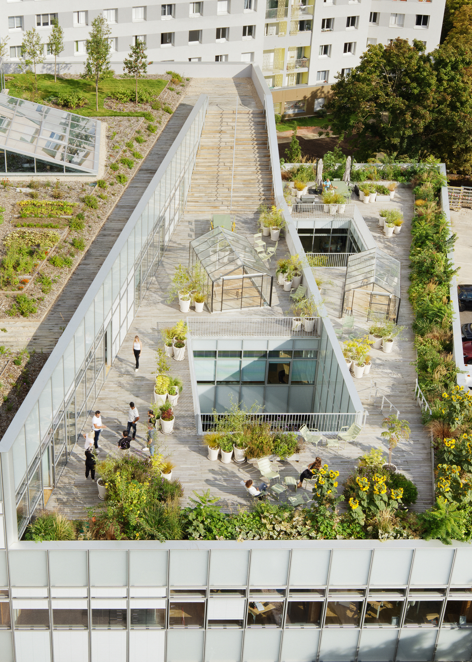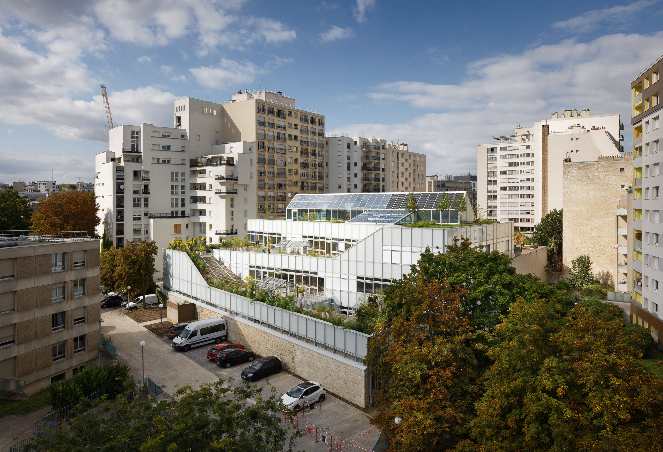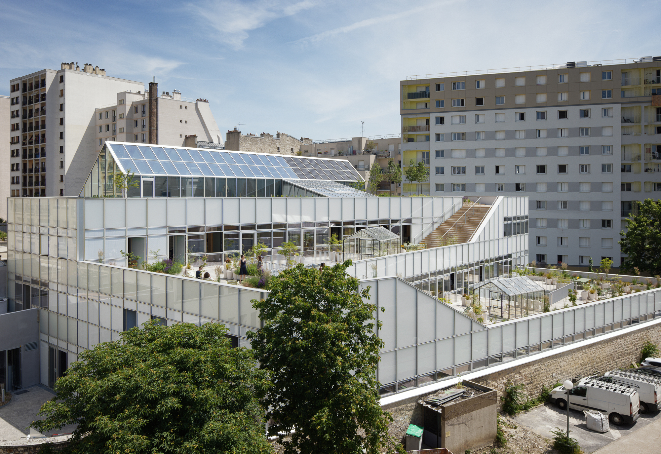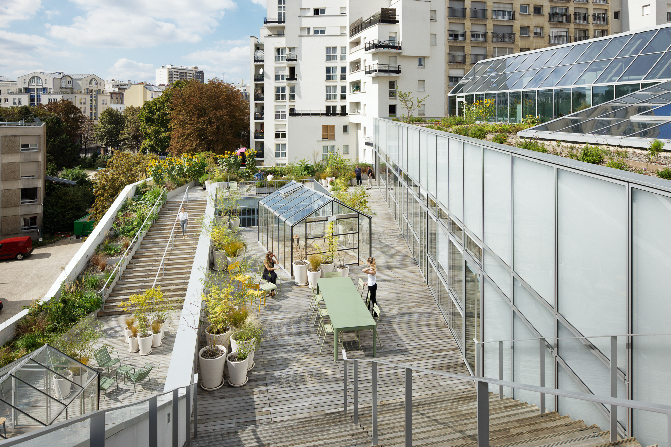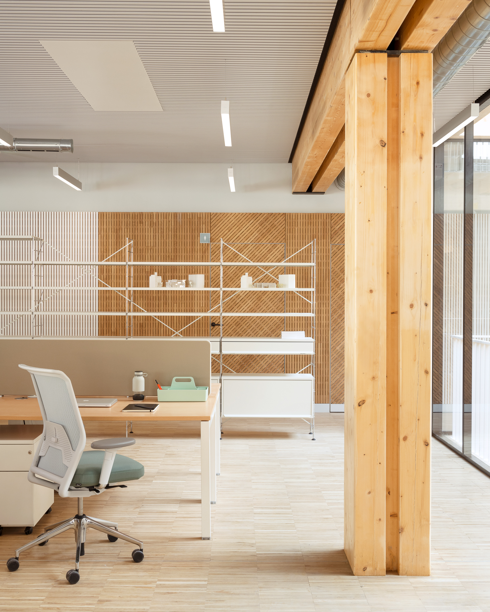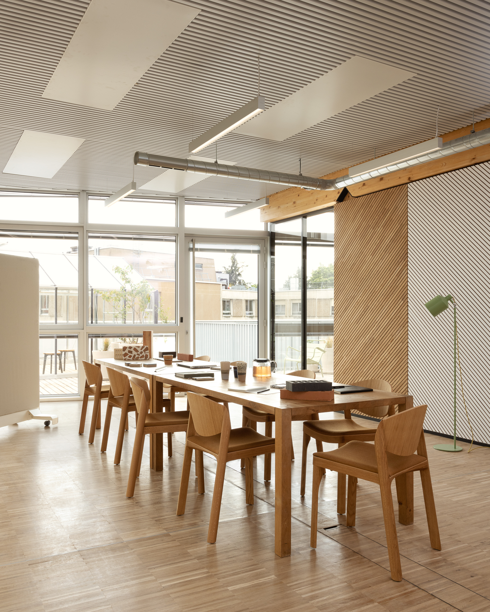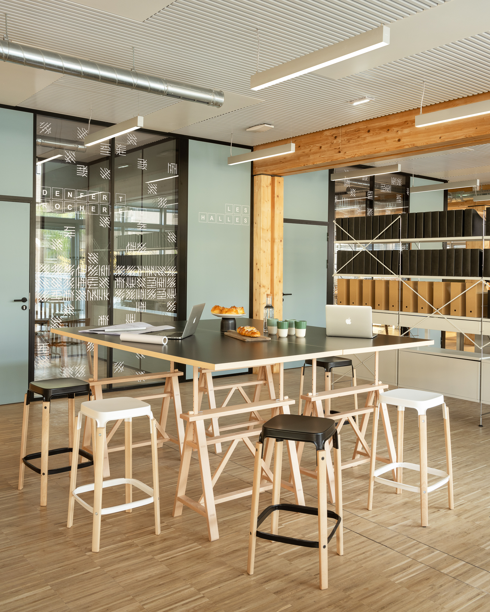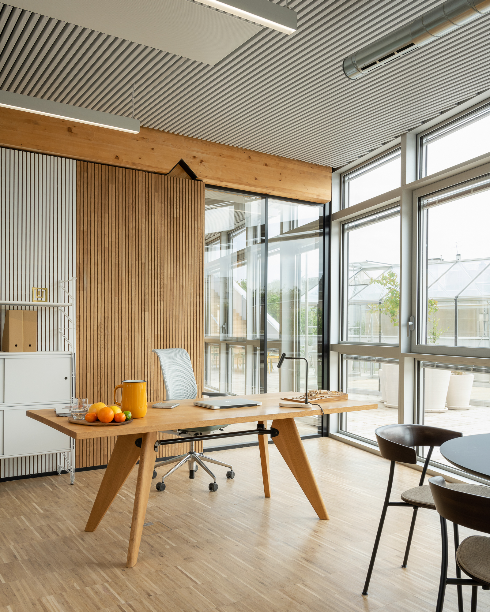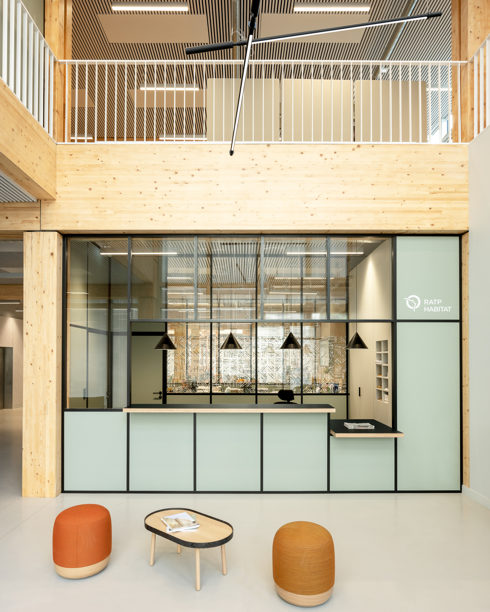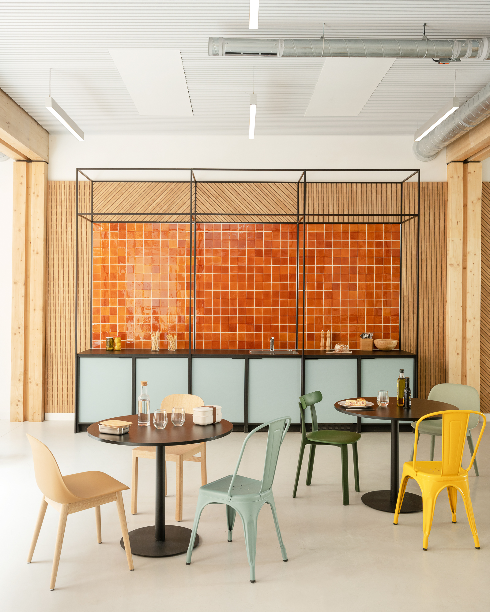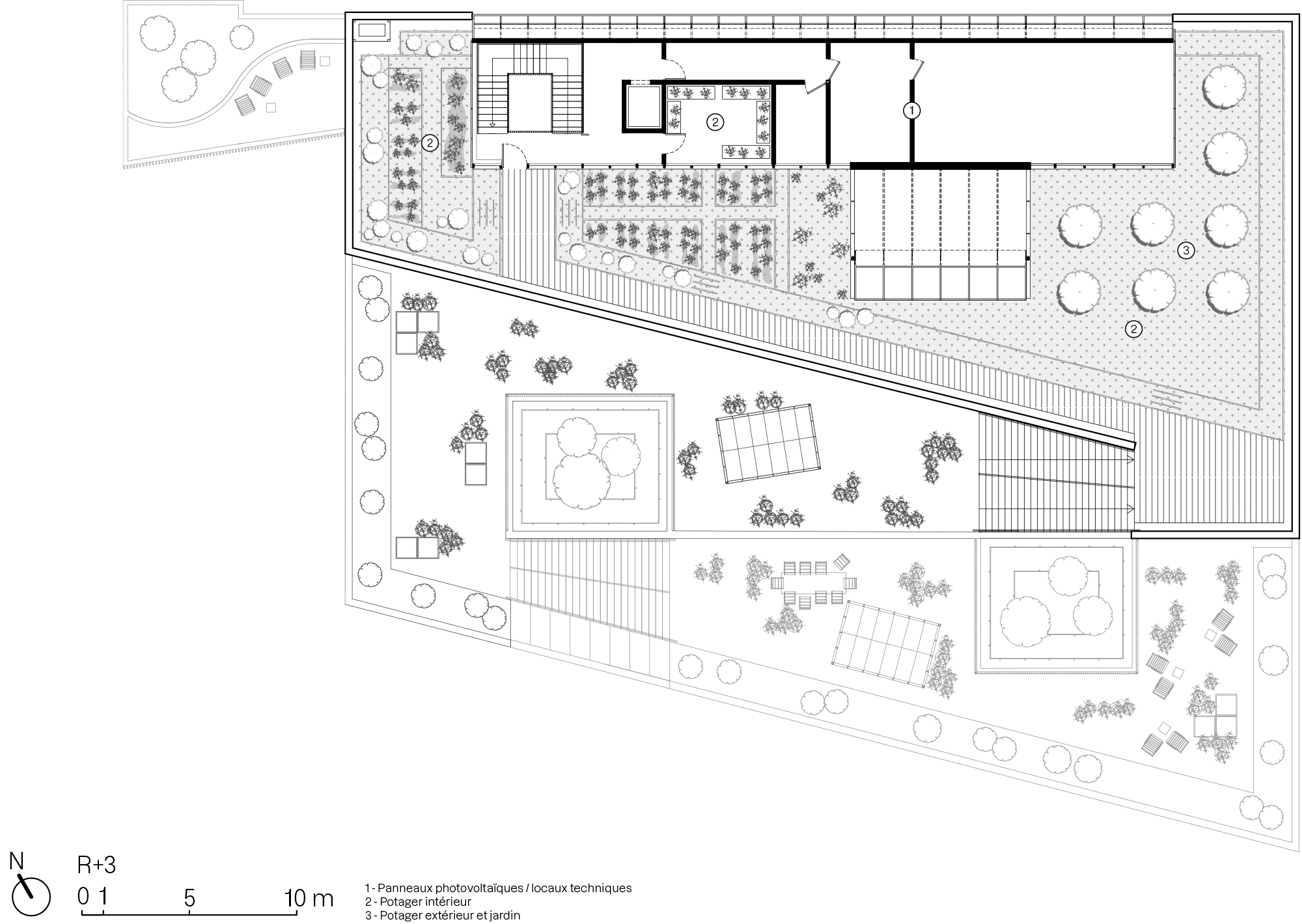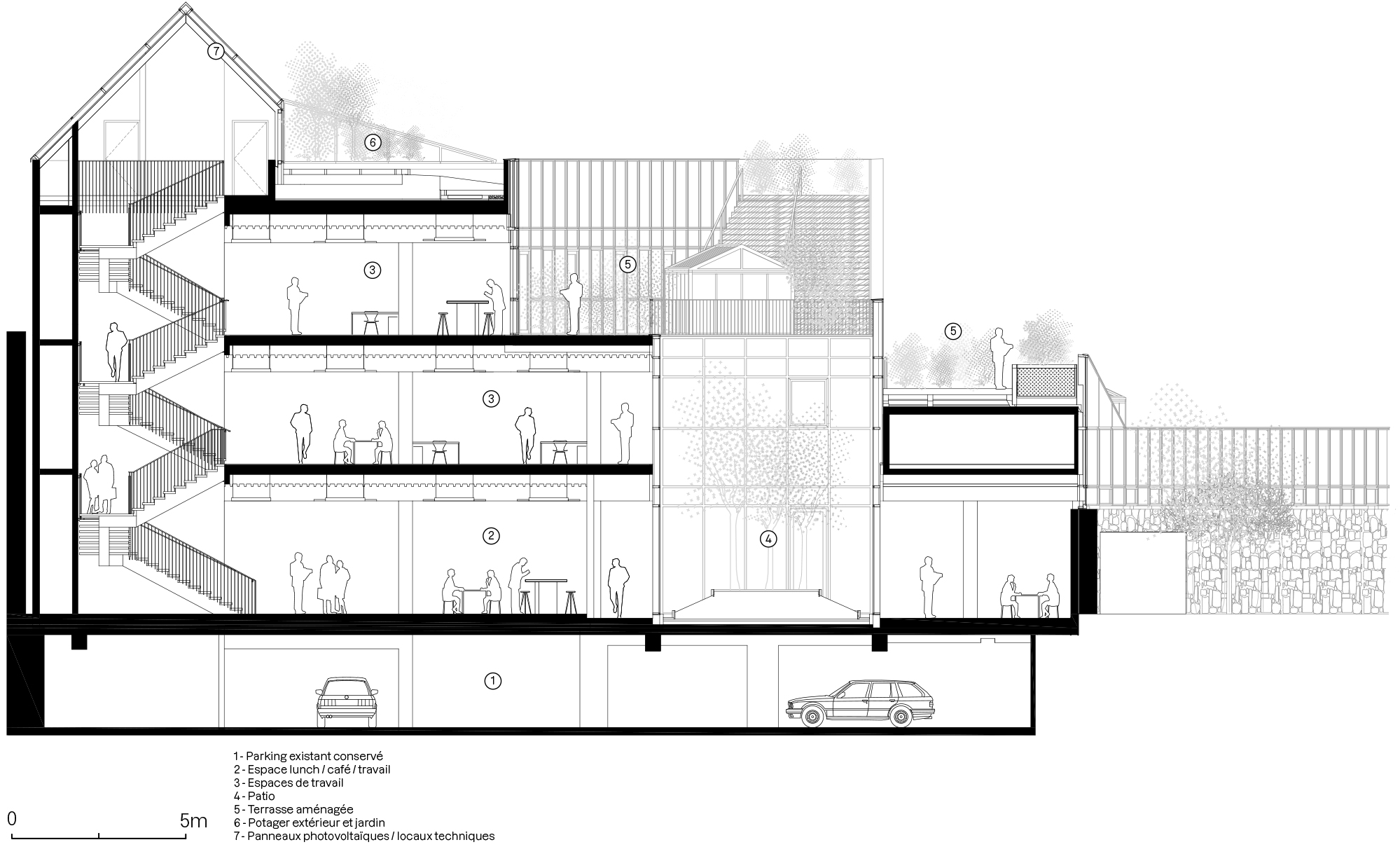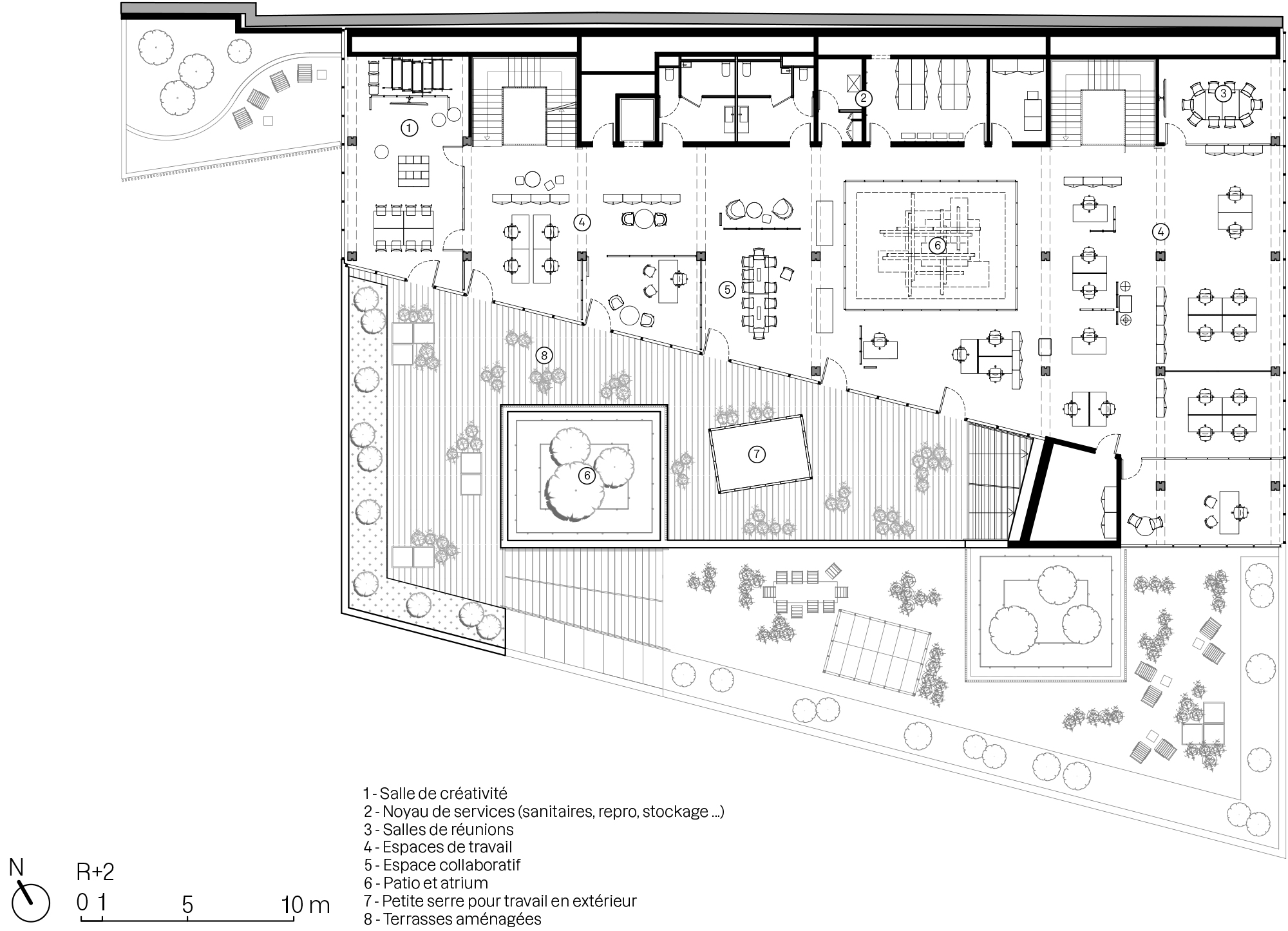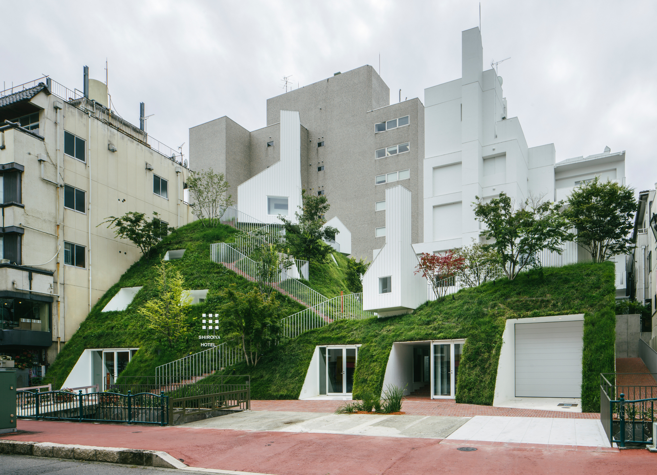On the sun terrace
RATP Habitat Headquarters in Paris

Foto: Takuji Shimmura
The Parisian housing developer RATP Habitat is a subsidiary of RATP, a state-owned entity that operates local transport services in the Paris area. Not only employees of local transport operations and their families live in its housing, but also employees of other state and regional entities in the Ile-de-France region.
It is thus almost logical that RATP Habitat has erected its new headquarters where many of its target group members live, namely in the midst of the post-war residential high-rises at Rue du Bagnolet, in the eastern area of the French capital. Even the main approach to the building leads through the driveway to the housing adjoining it to the west. Atelier du Pont used the site – located away from the street, at the core of a block – to design an unusual volume that abuts a firewall to the north and opens up to the south. Rising three storeys to the north, the structure steps down to a single storey in the south. The roof terraces resulting in this way serve as richly greened zones for breaks and informal meetings, whereby the latter can also take place in small greenhouses on the differing roof levels. The uppermost roof level is to be completely given over to growing vegetables. Its glazed rooftop extension topped by a solar panel array likewise serves as a greenhouse in part and also contains technical equipment rooms.
The architects positioned all stairways and ancillary rooms at the building’s northern end to enable as flexible use of the office spaces as possible. Natural light is brought into the volume by two interior courts and a glass-roofed atrium. The building’s framework of glued laminated timber is aligned to the support grid in the underground garage below the site, requiring no shifting of the loads in the upper volume. Lightweight partition walls can be integrated practically at will between the wooden columns and girders to divide off individual office spaces. Slabs of precast reinforced concrete rest on the timber girders, while the walls of the stiffening core zone at the northern end are constructed of precast reinforced concrete units. The stairways on the other hand are completely built of wood. Yet the fact that the interior features so much timber can scarcely be told from the outside – the flat facades made up of milky white panels and triple-glazed units with integral sun blinds are more reminiscent of the architecture of the eighties and nineties, when many of the apartment blocks in the immediate surroundings came about.
Read more in Detail 7/8.2022 and in our databank Detail Inspiration.
Further information:
Architecture: Atelier du PontClient: RATP Habitat
Location: 158 rue du Bagnolet, 75020 Paris (FR)
Landscape architecture: Paula Paysage
Facade planning: VP & Green engineering
Cost planning: Axio
Acoustics: ABC Décibel
Sustainability consulting: Eodd
Art on the building: Atelier YokYok
Contractors: Eiffage Construction Bois
