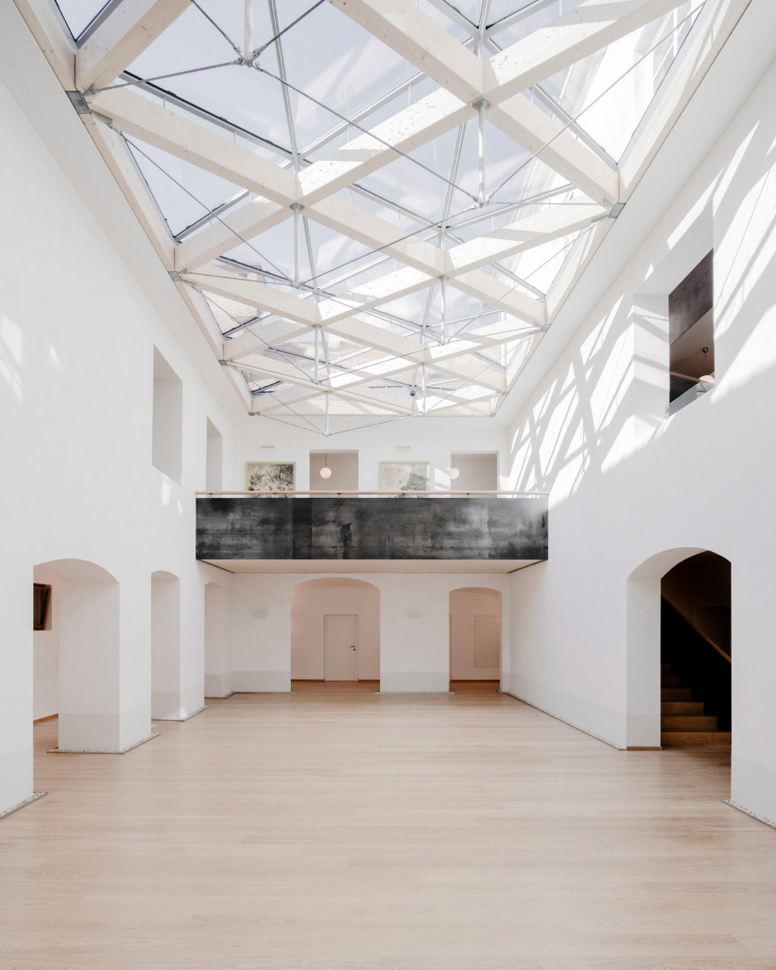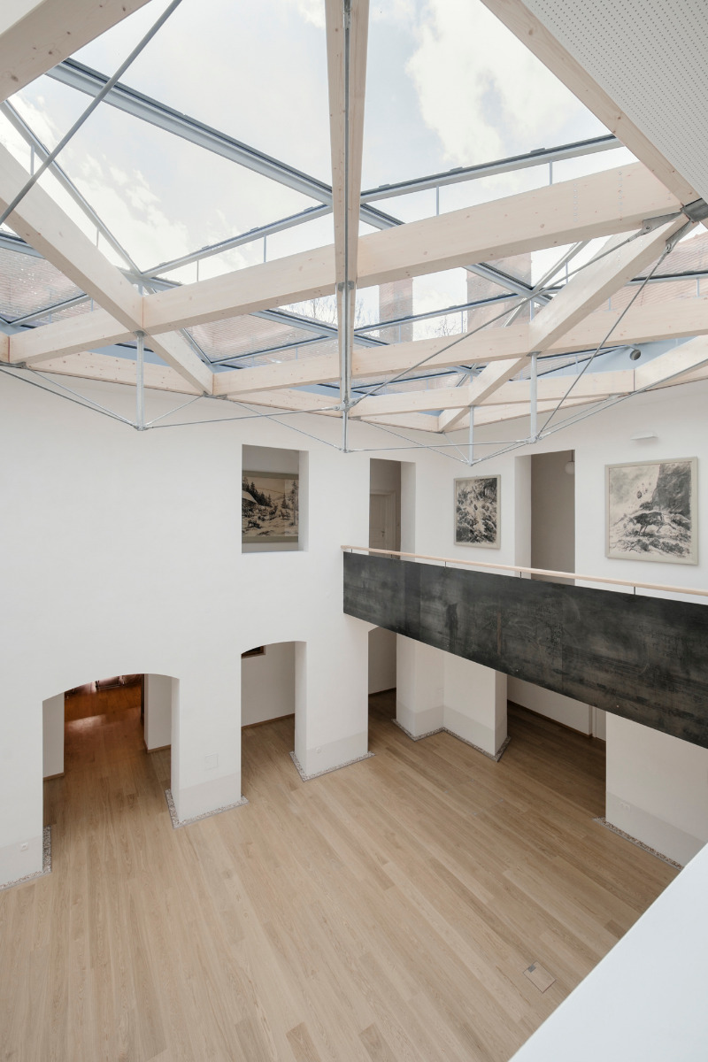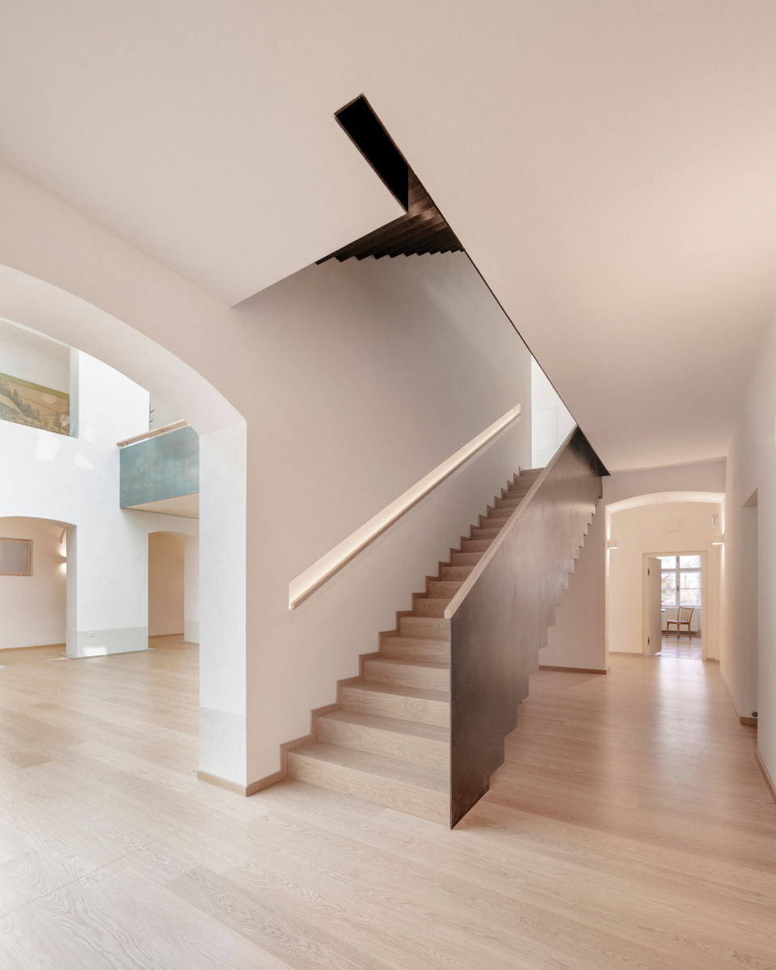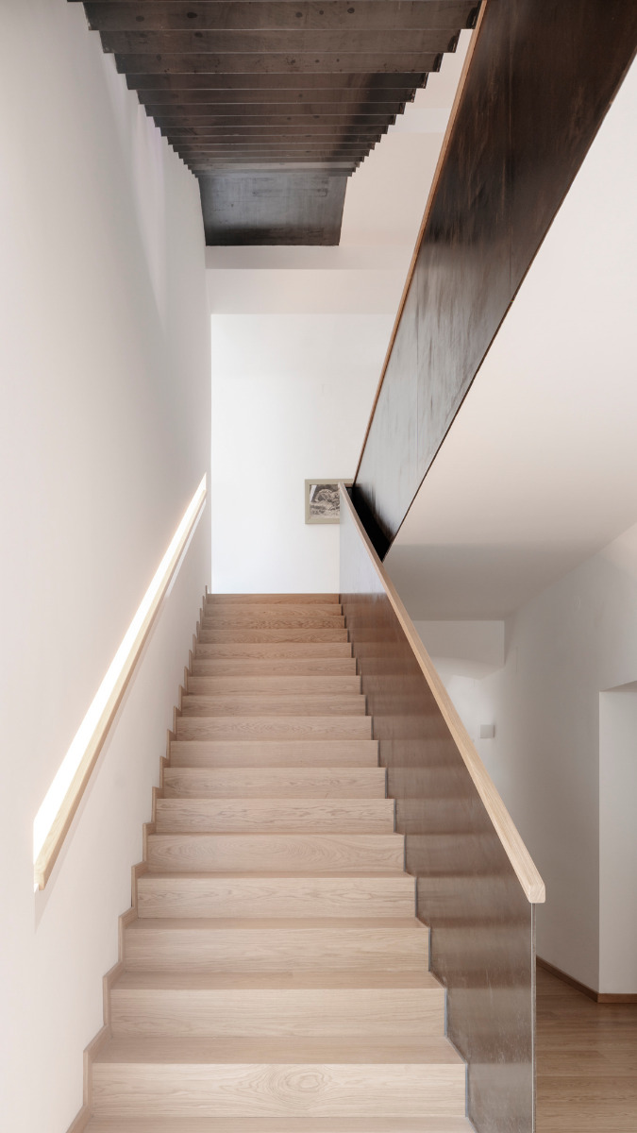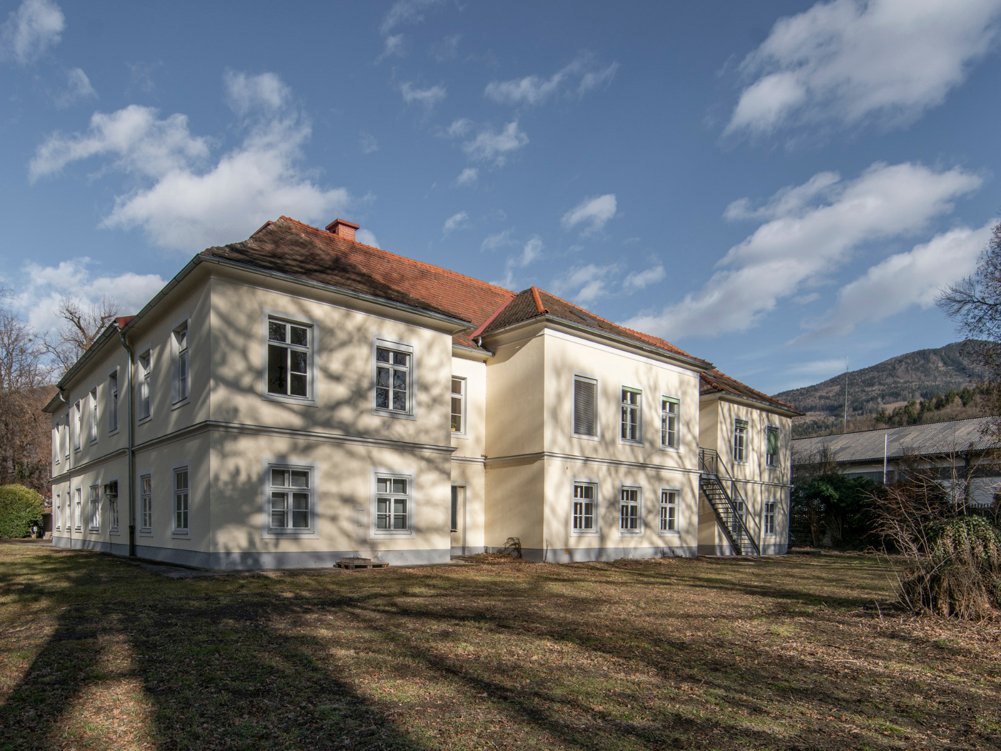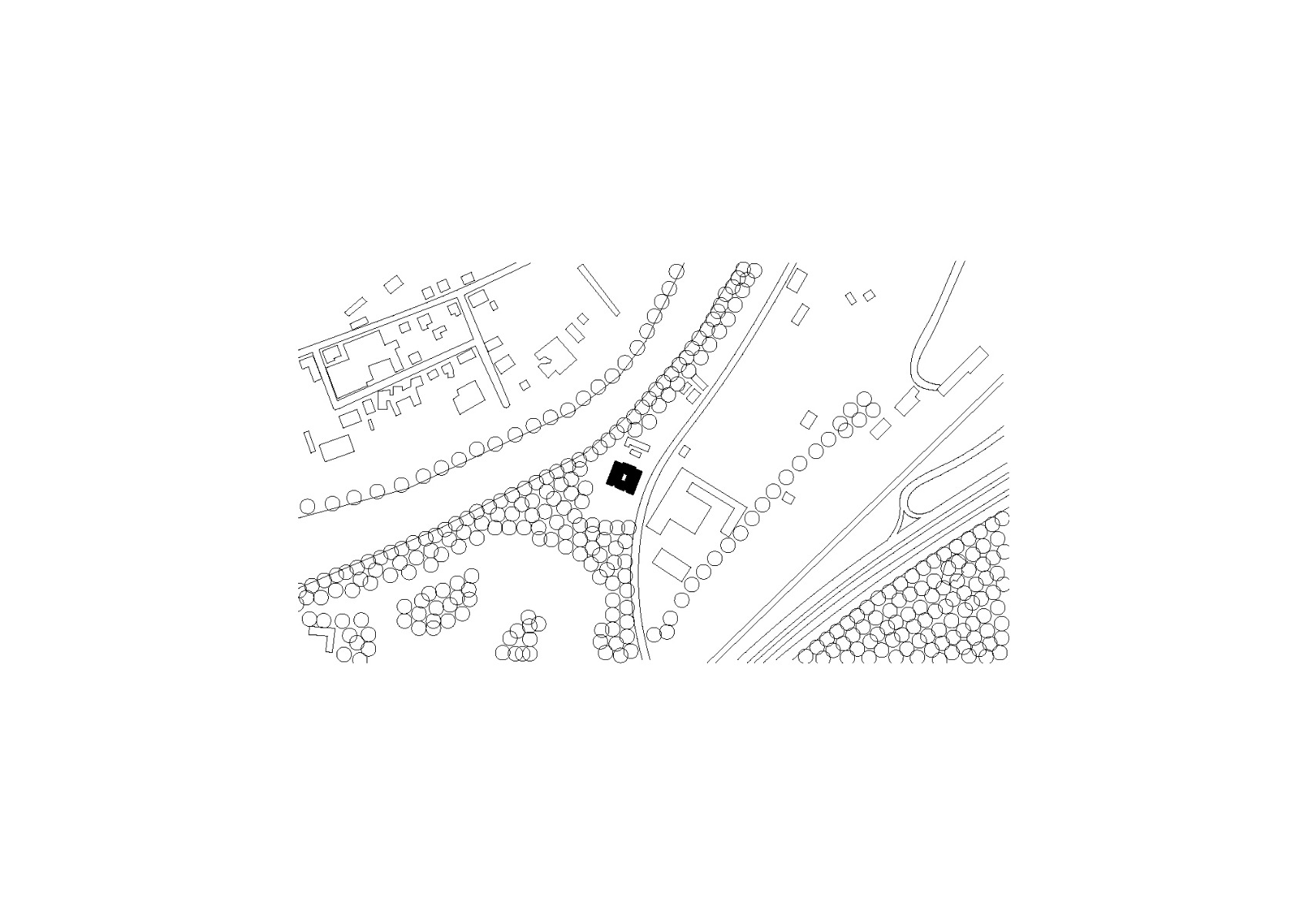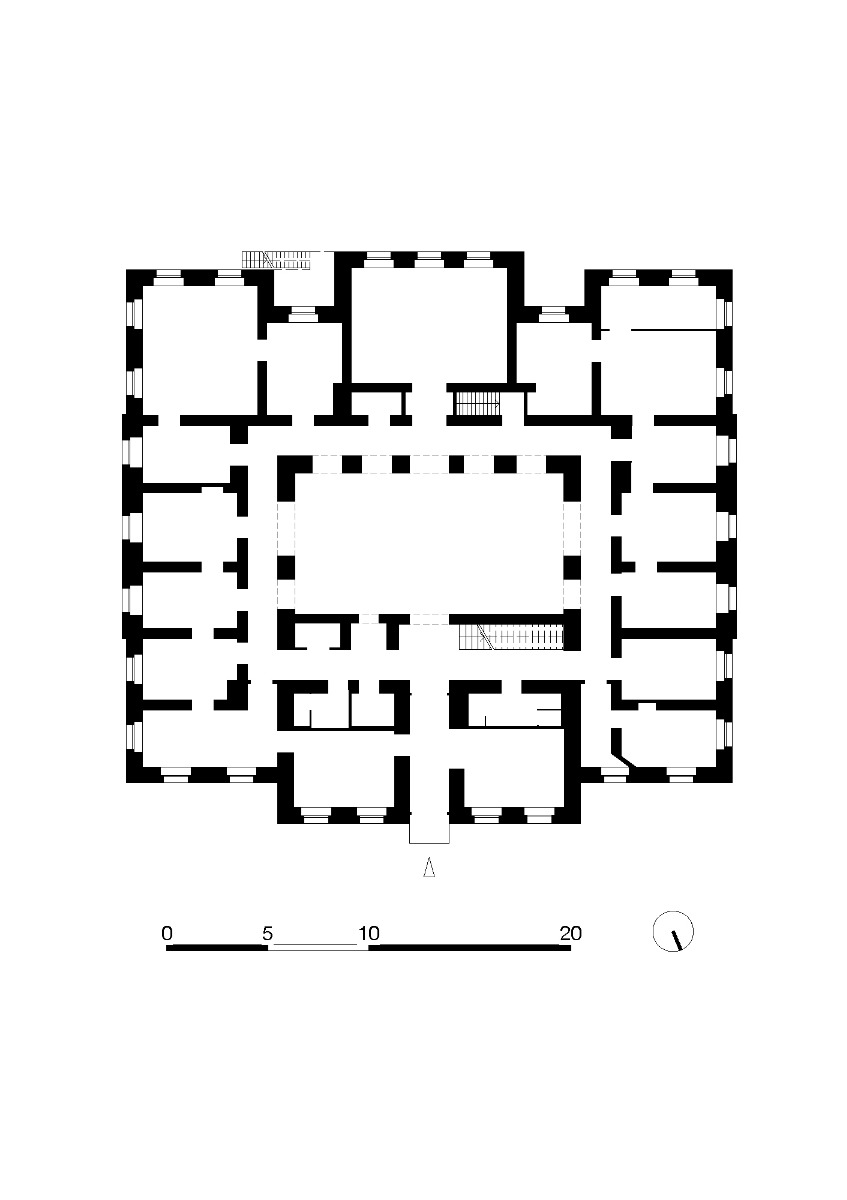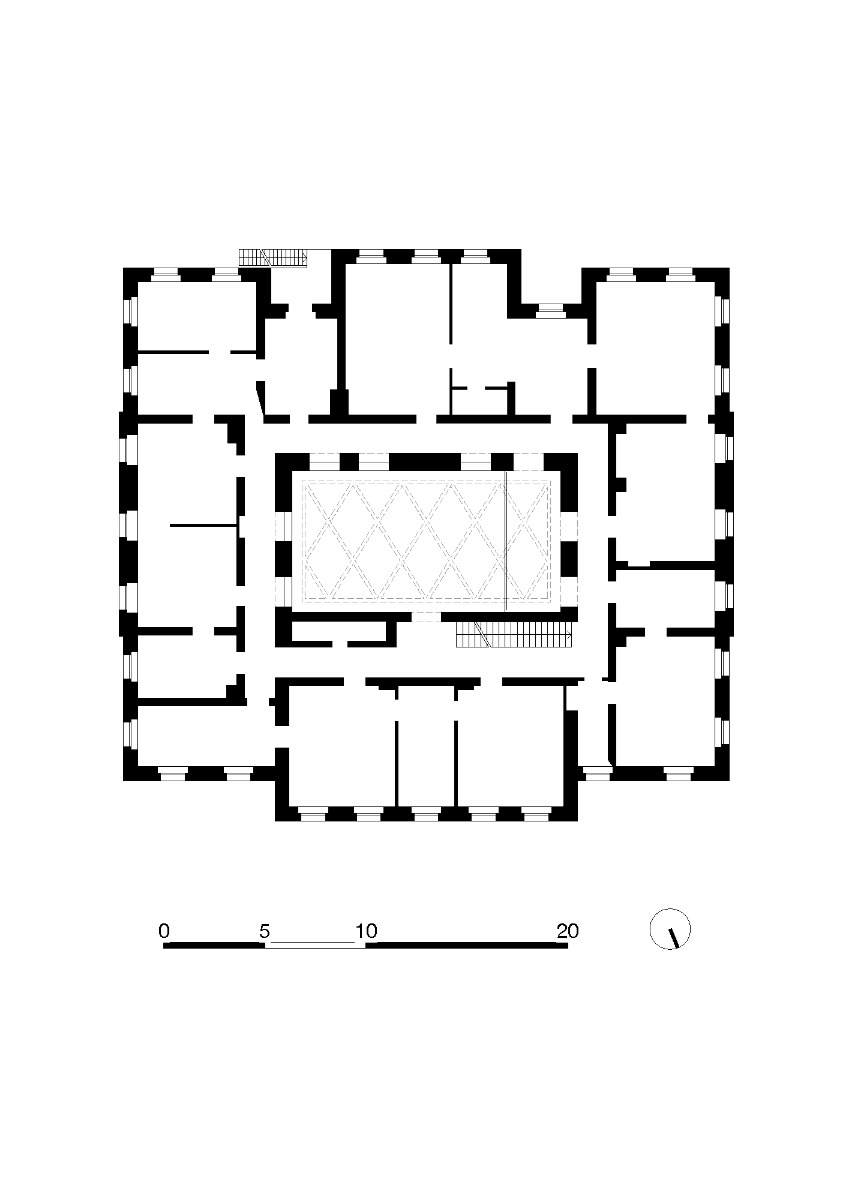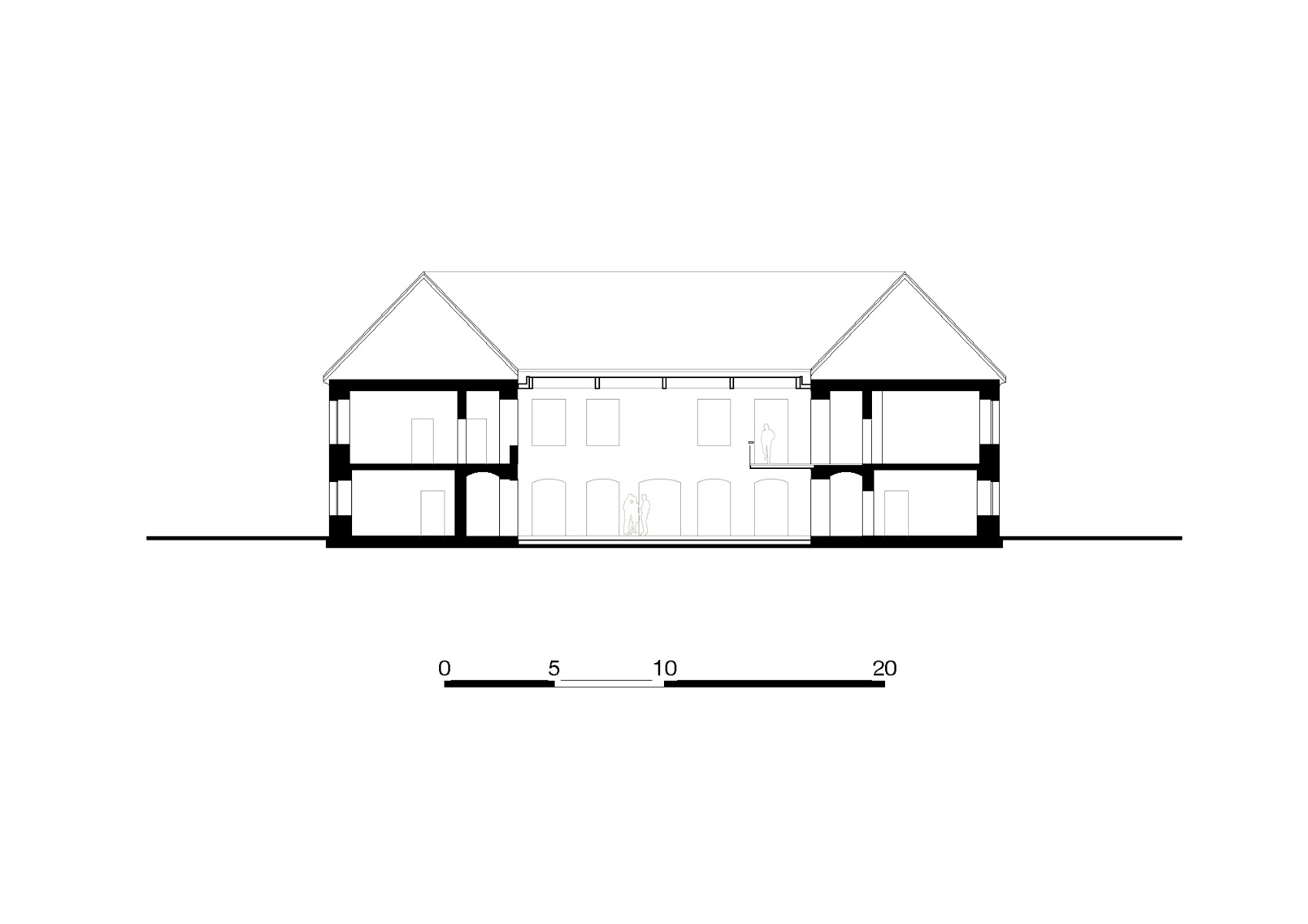Liberation of the inner courtyard
Modernization of Castle Ruhefeld by Nussmüller Architekten

Simon Oberhofer
Lorem Ipsum: Zwischenüberschrift
In Austria, the name Mayr-Melnhof is associated with nearly everything to do with wood. Among other things, the network of companies belonging to the entrepreneurial family of the same name includes a supplier of wood-based materials, a paperboard manufacturer and a firm that produces machines for the forestry industry. On top of all this there is Austria's largest private forestry company, whose headquarters are in Frohnleiten, around 50 km north of Graz. Schloss Ruhefeld, a castle located there, was built in 1780; the Mayr-Melnhof clan acquired it in 1872. It is a simple, nearly square building with a dramatically jutting, three-storey central avant-corps in the façade of the entrance. The other wings of the building, which surround an inner courtyard, have two storeys.


© Simon Oberhofer
Lorem Ipsum: Zwischenüberschrift
After suffering significant damage in the Second World War, the clear building structure was largely lost. For instance, the inner courtyard had seen the addition of a stairway and technical rooms, while the upper level had been cut in two by a rather curious bridge construction.
Lorem Ipsum: Zwischenüberschrift
Against this background, the recently completed modernization by Nussmüller Architekten was like an act of liberation: the additions and the stairway were removed from the courtyard, and the surrounding arcades, some of which had been walled in, were reopened. Moreover, the main stairway was moved from the courtyard to the adjacent access corridor. Instead of the bridge, an open gallery on the first upper level now connects the front and rear sides of the building. Oak parquet now graces the access areas instead of the old terra-cotta tiles.


© Simon Oberhofer
Lorem Ipsum: Zwischenüberschrift
A delicate glass roof measuring 5.70 x 12 m spans the old inner courtyard, which reduces the surface area of the building shell and thus the heating costs as well. The roof is held up by an underspanned, rhombic girder grill made of glulam beams that are 57 cm tall and come from the Mayr-Melnhofs' own production facilities. The roof of steel and glass itself, which is slightly sloped, rests on the wooden joists only where it is connected to the delicate supports of steel tubing. The roof glazing is sun-protective and cannot be opened; however, two integrated ventilation outlets aid in allowing used air to escape from the atrium to the outdoors.


© Simon Oberhofer


© Simon Oberhofer
Lorem Ipsum: Zwischenüberschrift
The upstairs gallery is made of 22-cm-thick laminated timber and has been reinforced against sagging with its structurally effective balustrade of 1-cm steel sheeting. The architects also had the balustrades of the new stairways made of steel sheeting treated with Büffel stain. The stairways themselves are made of reinforced concrete. They serve to stiffen the former exterior wall of the courtyard, which otherwise would have been free-standing over three storeys.
Architecture: Nussmüller Architekten
Client: Forstbetrieb Franz Mayr-Melnhof-Saurau
Location: Mayr-Melnhof-Straße 14, 8130 Frohnleiten (AT)
Structural engineering: Samuel Blumer


