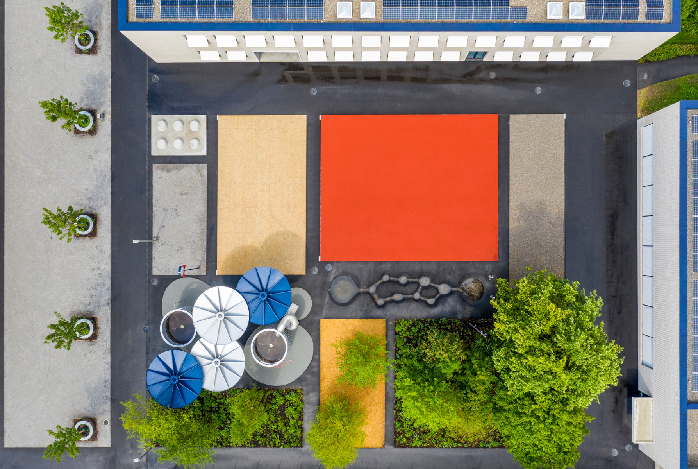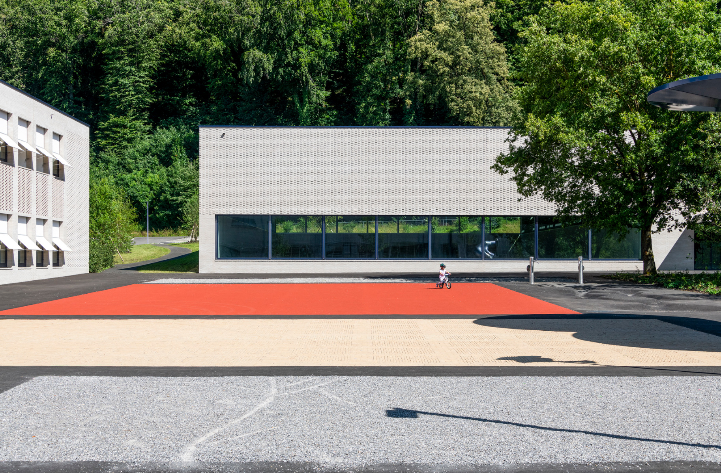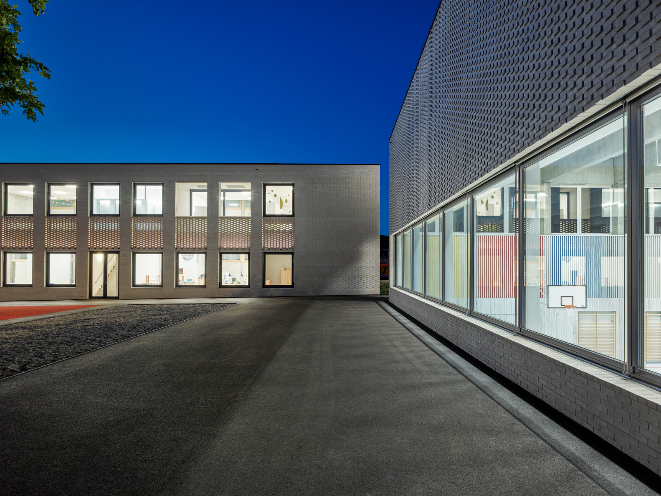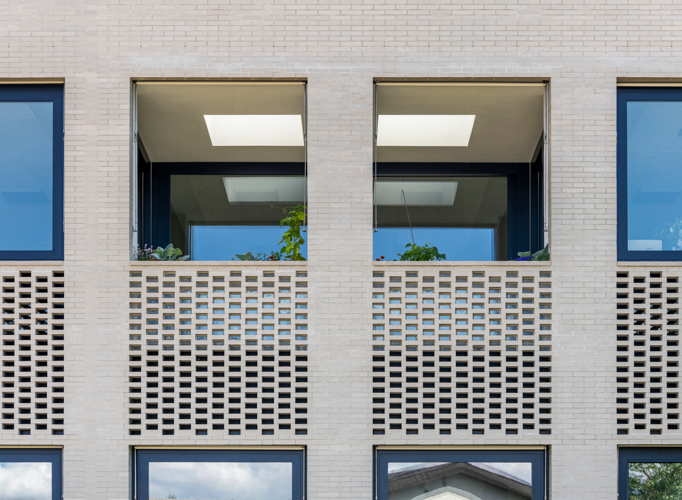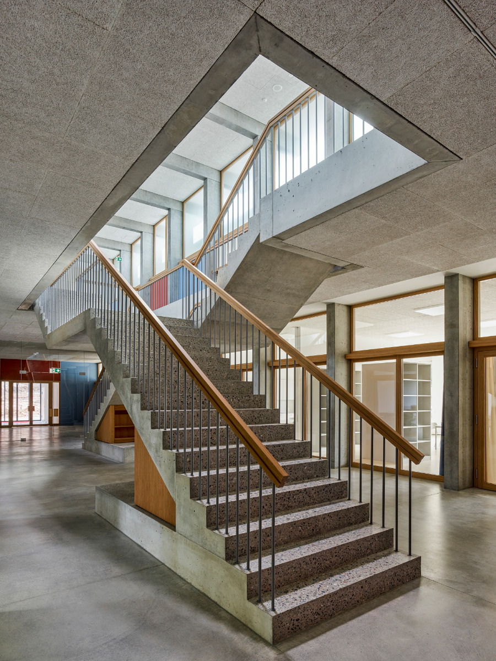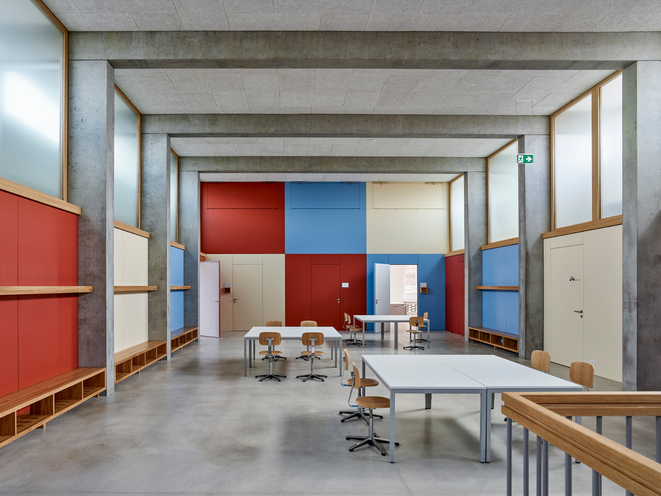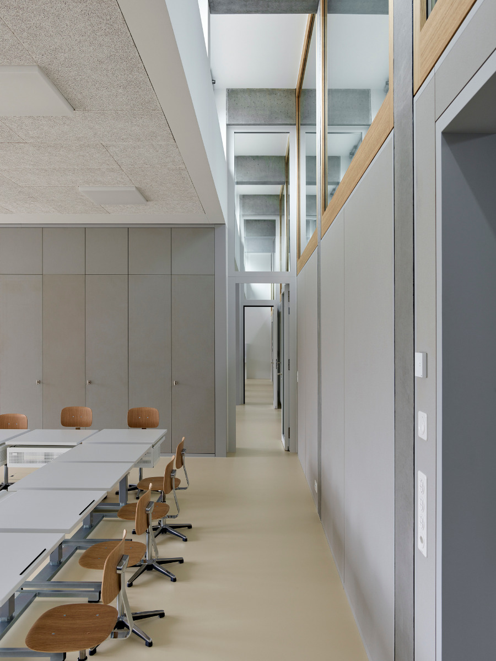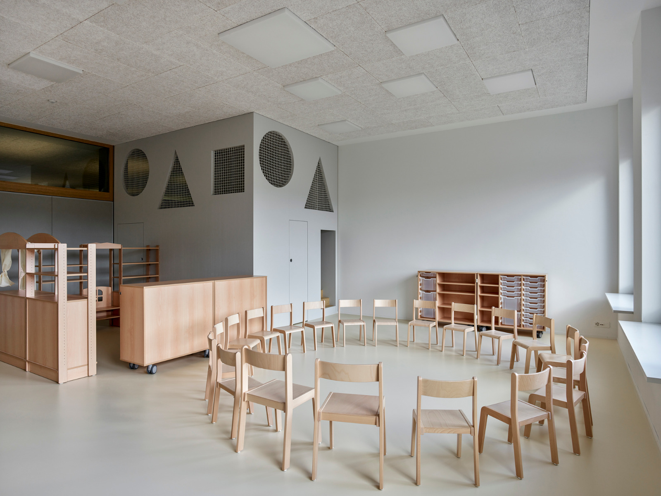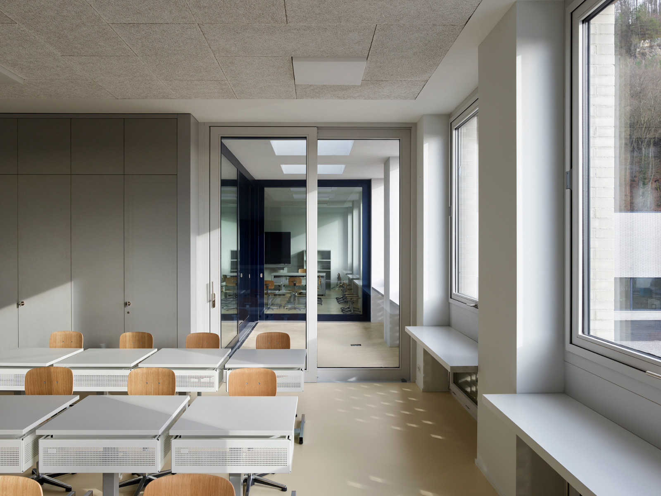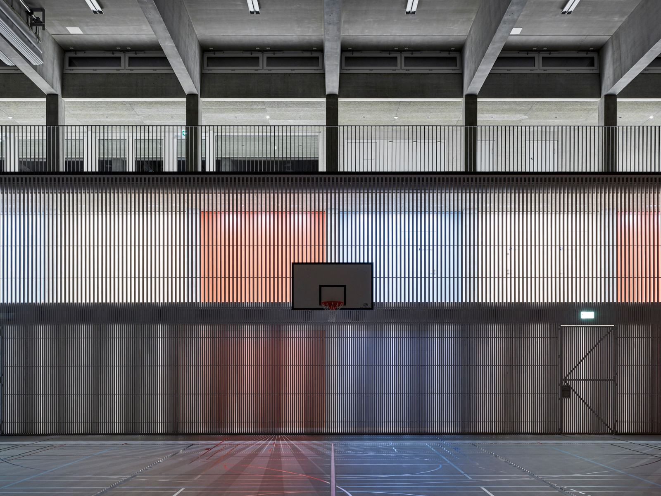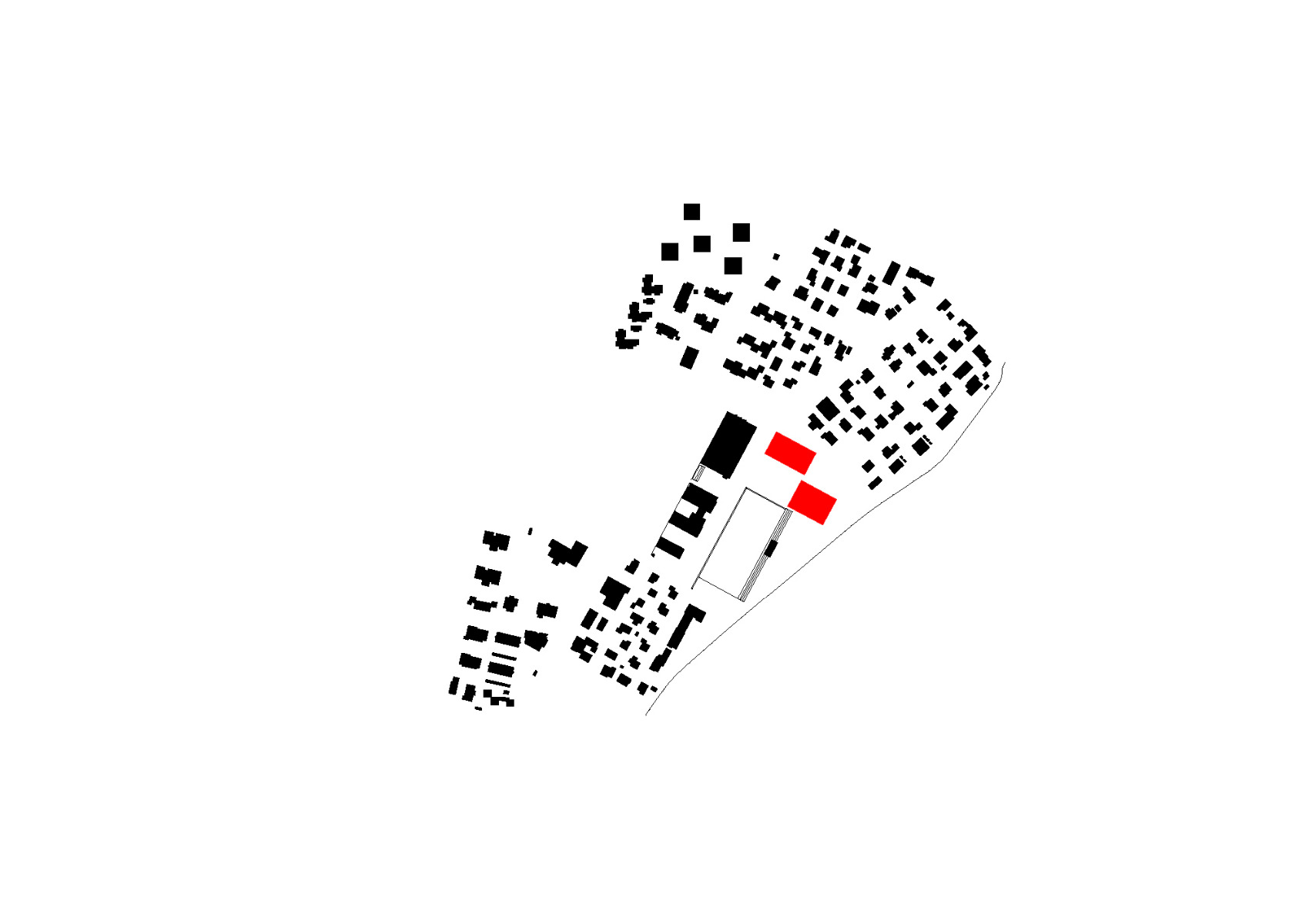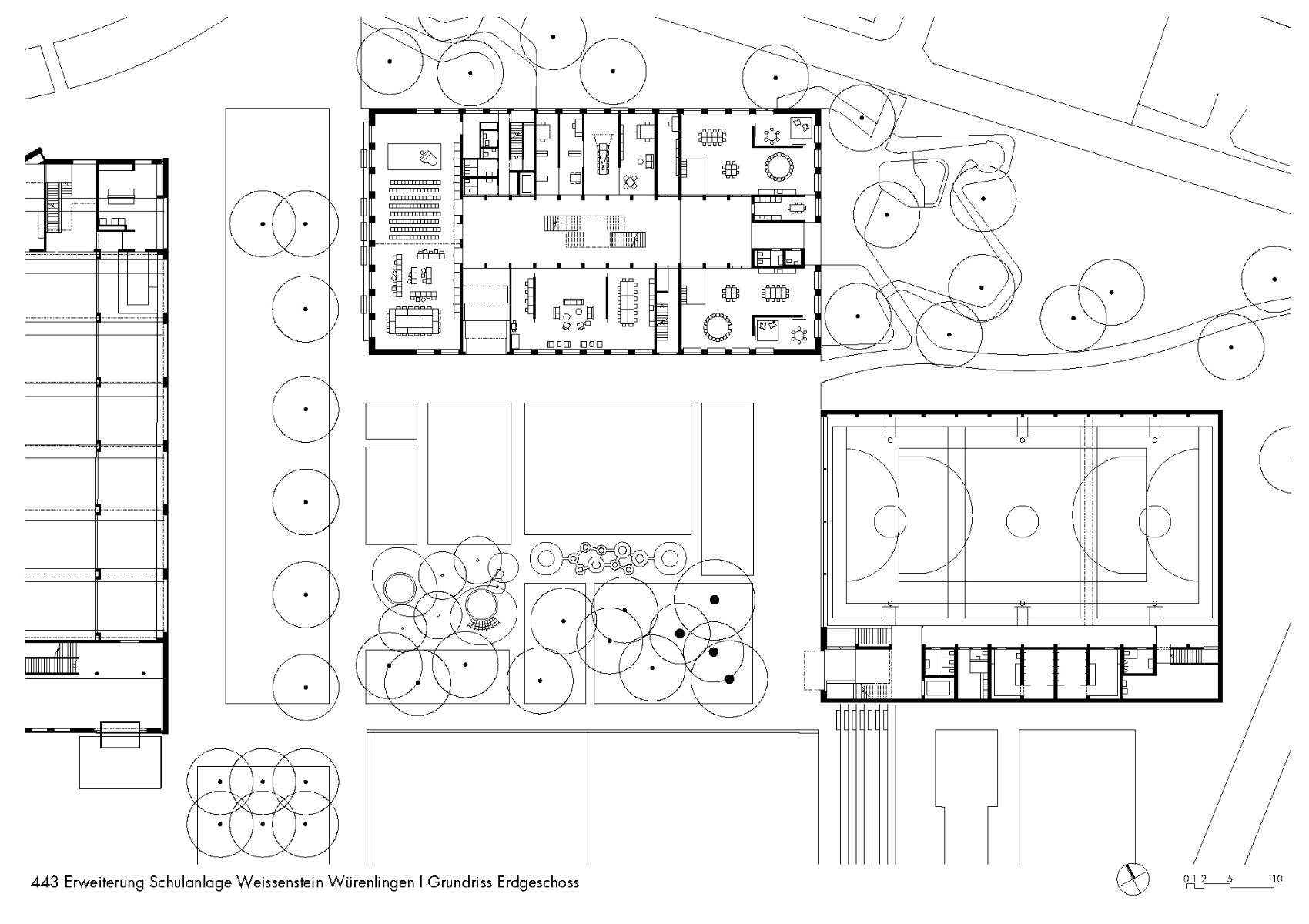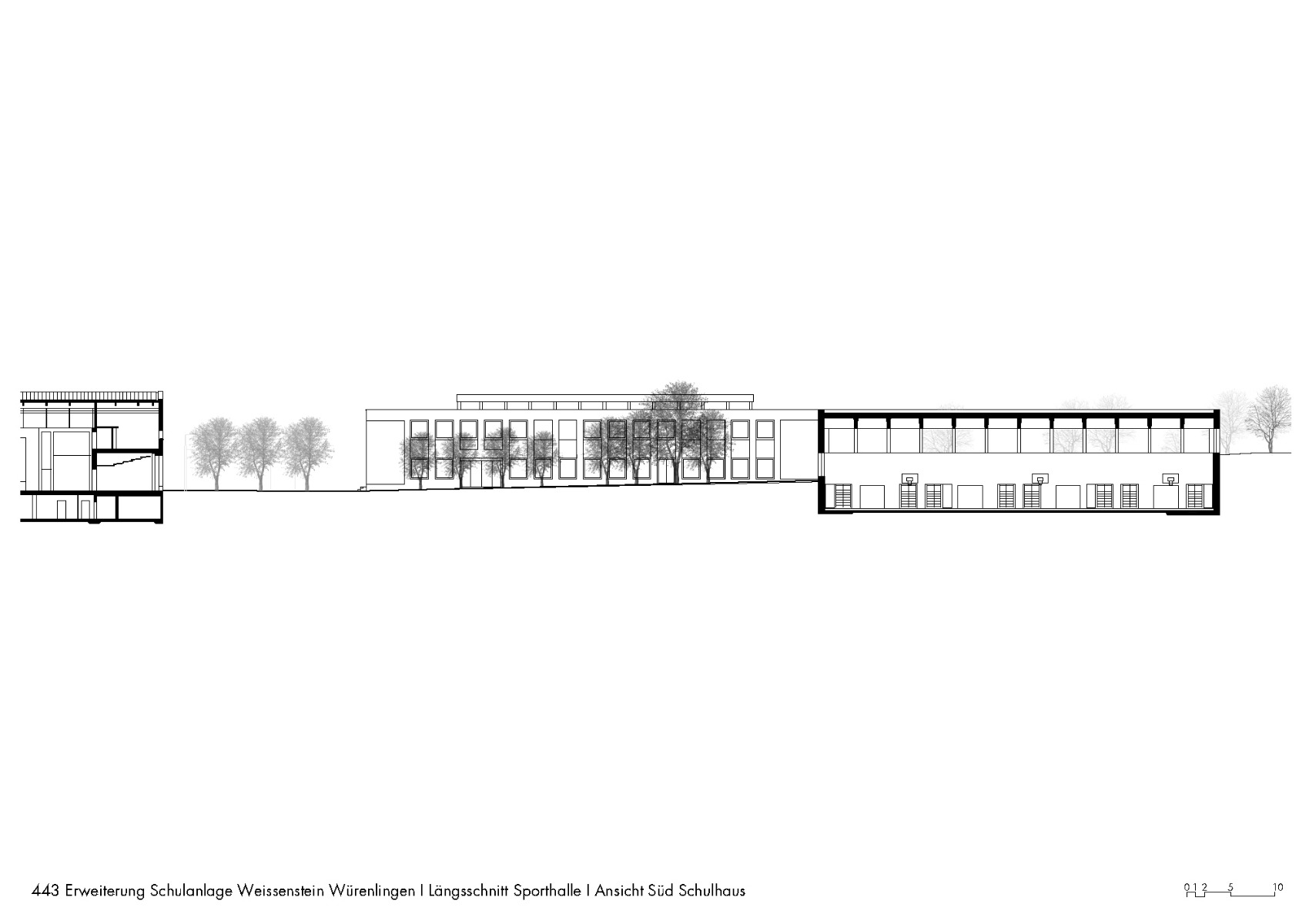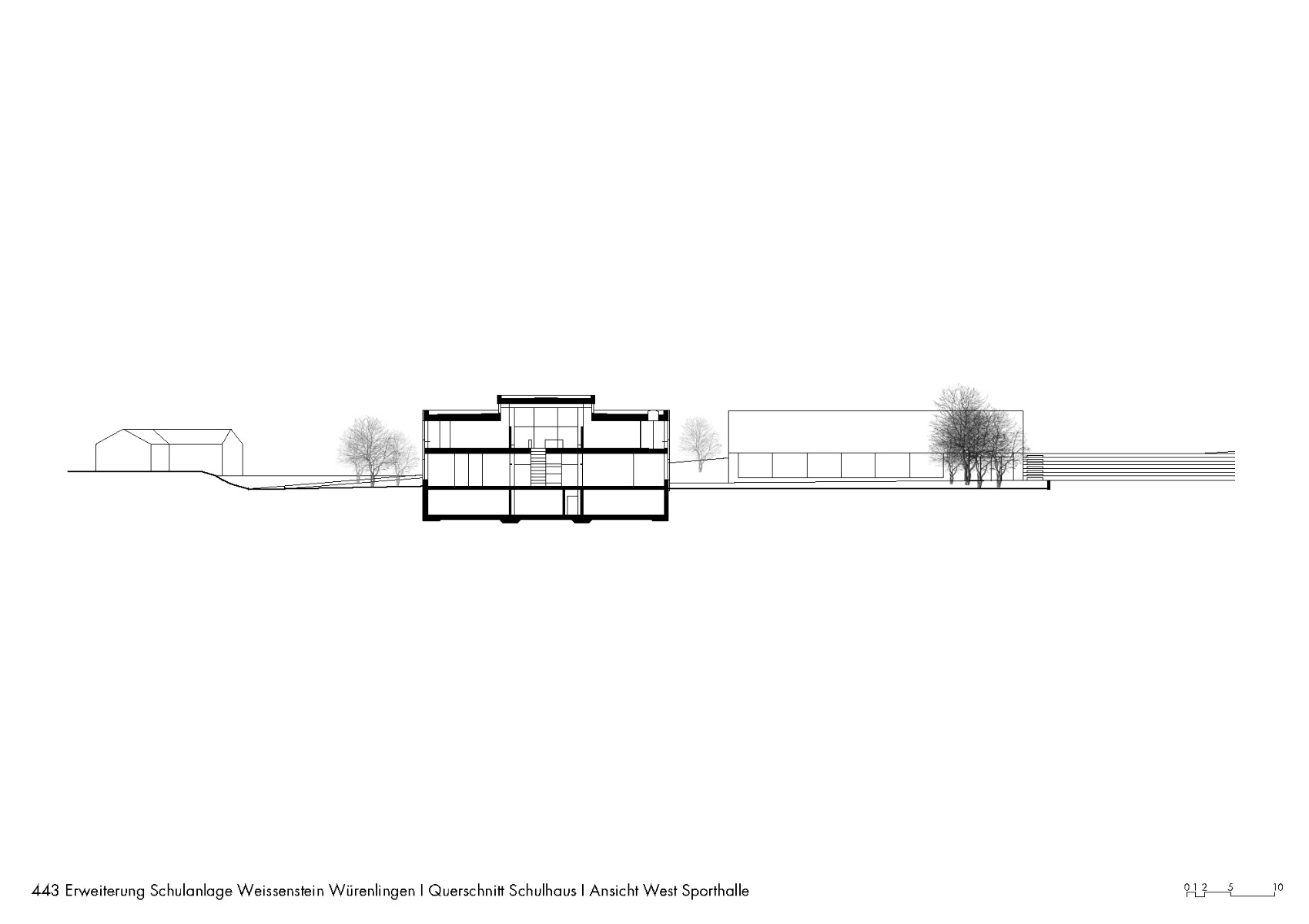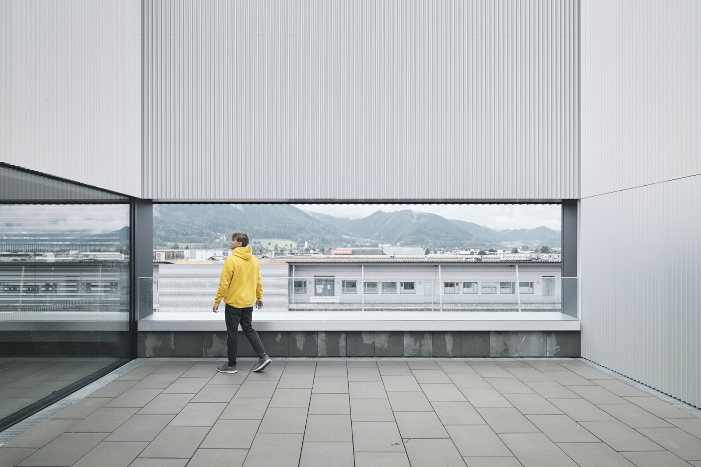Child-friendly clinker
School Extension by Ernst Niklaus Fausch Partner

© Johannes Marburg
Lorem Ipsum: Zwischenüberschrift
Weissenstein school in the town of Würenlingen, Switzerland, has gained two new buildings designed by the Zurich-based studio Ernst Niklaus Fausch Partner. Pale clinker facades are the defining element of the volumes. A schoolhouse with kindergarten and a double sports hall supplement the educational ensemble, creating additional space for learning, playing and letting off steam.


© Johannes Marburg
Lorem Ipsum: Zwischenüberschrift
The design comprises two simple rectangular structures fitted in at the north-eastern edge of the grounds, forming a joint playground between them; the gym also adjoins the existing outdoor sports grounds. To improve integration of the gym and keep it at the height of the other buildings, the architects set it below grade. A band of windows makes it possible to look down into the hall from the playground.
Lorem Ipsum: Zwischenüberschrift
Inspired by the existing buildings at the school, the facades are executed in cream-coloured clinker but in a modern interpretation that demonstrates the versatility of the material in various ways. Along with the classical stretcher bond in which bricks join together smoothly in a contiguous course, use has been made of the Flemish bond for more variety and an intriguing play of light and shade.


© Johannes Marburg
Lorem Ipsum: Zwischenüberschrift
Header bricks jut out slightly at corners and lintels, lending texture to the elevations; at the parapets, they are completely omitted. The texturing of the brickwork not only has design reasons but also promotes nighttime cooling.


© Johannes Marburg
Lorem Ipsum: Zwischenüberschrift
Inside the new buildings all areas are organised in the form of hall spaces featuring large areas of colour. They also foster cross-ventilation, obviating the need for expensive air conditioning. The core of the school and kindergarten building consists of a central communal area complete with staircase on the first and second floor. The open multi-purpose area acts as a common room and gathering space but can also be flexibly adapted for teaching purposes. Classrooms and kindergarten rooms of various sizes are set around it, providing the little users a welcoming environment.
Architecture: Ernst Niklaus Fausch Partner
Client: Einwohnergemeinde Würenlingen
Location: Weissensteinweg 3, 5303 Würenlingen (CH)
Building services engineering: HKP Bauingenieure
Building physics: Durable Planung und Beratung
Landscape architecture: Müller Illien Landschaftsarchitekten
Facade planning: Lüchinger Meyer Hermansen
Lighting design: Lightsphere
HVAC planning: Gähler und Partner





