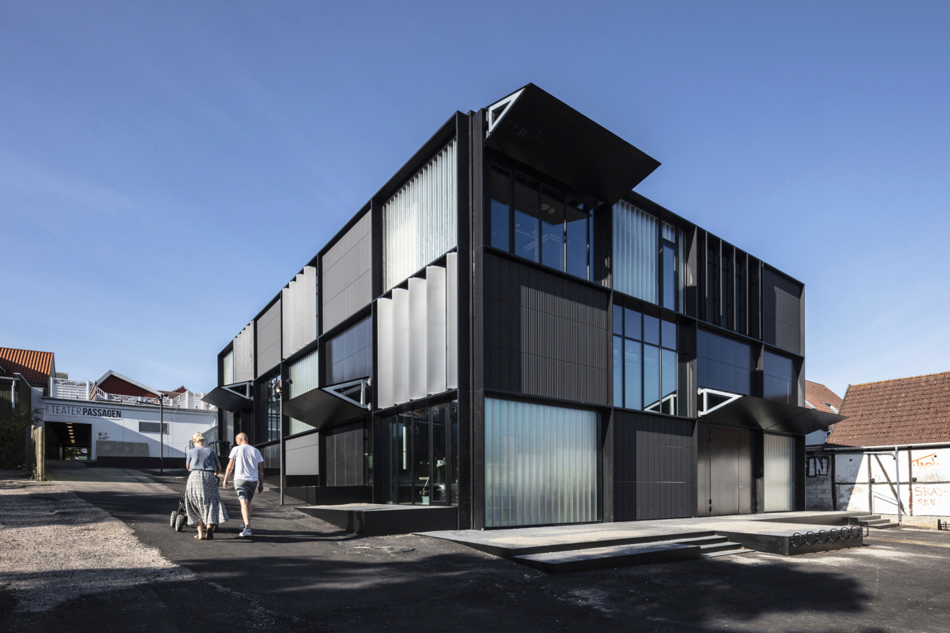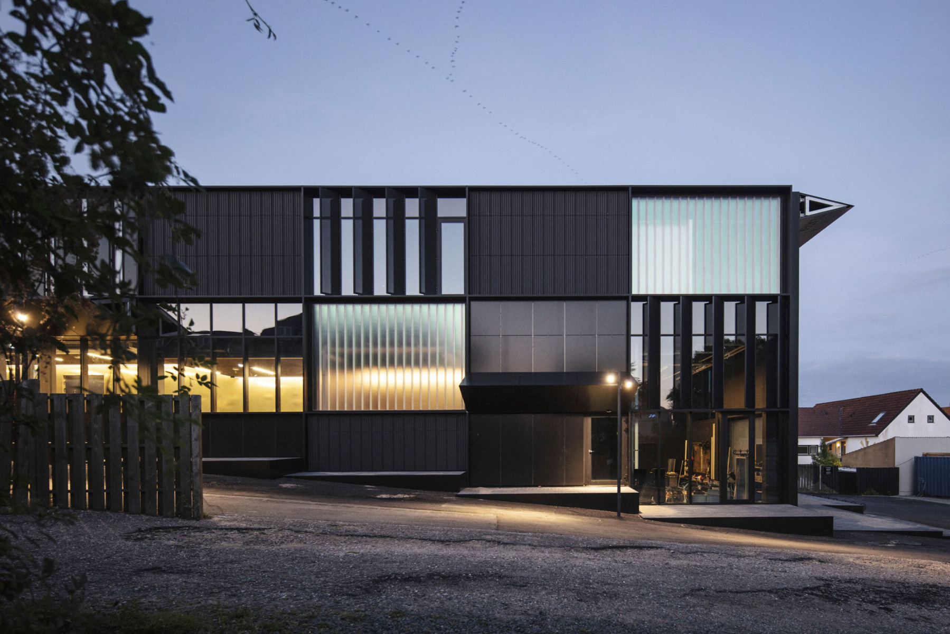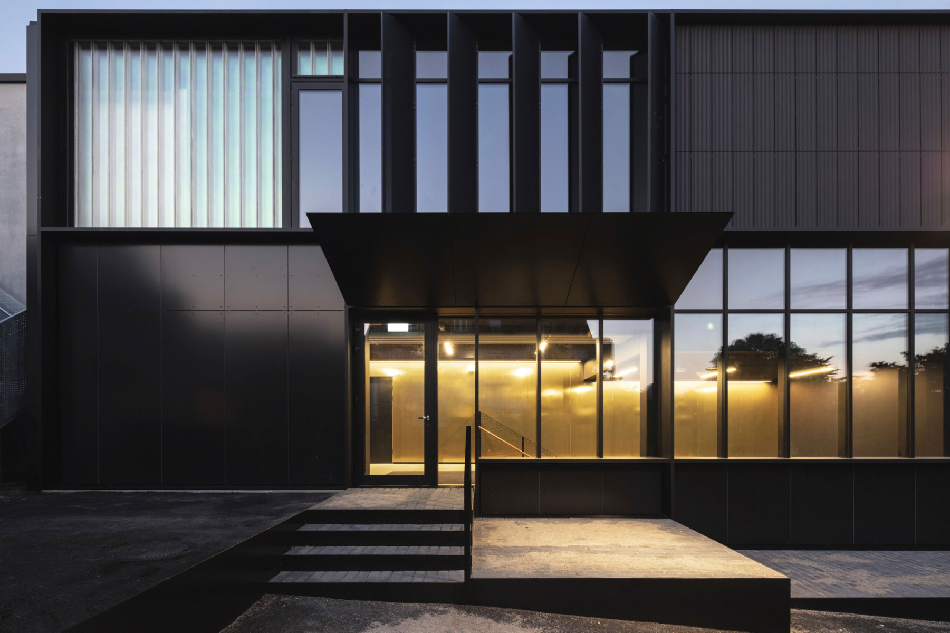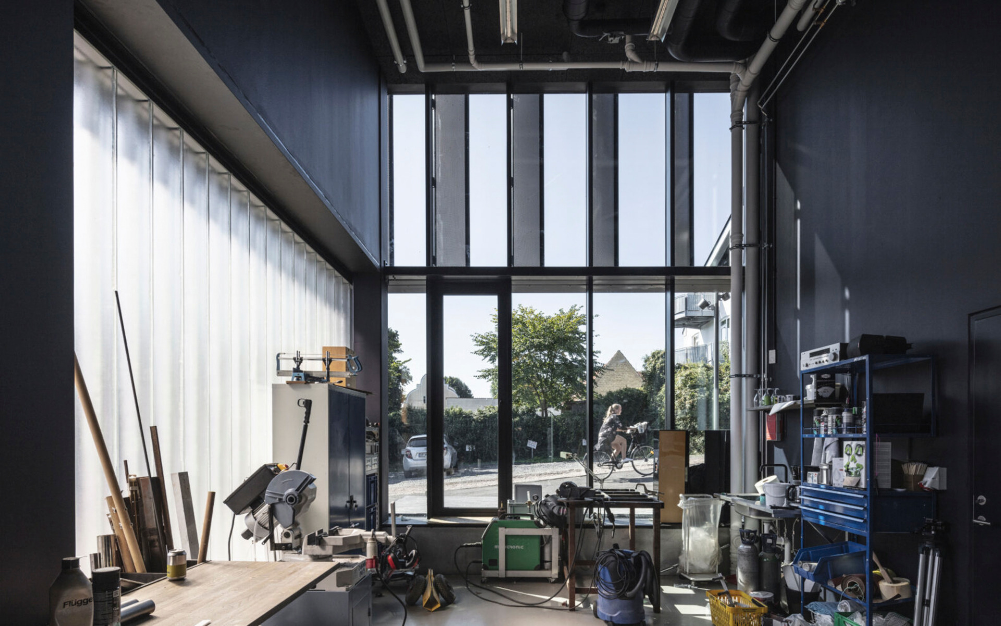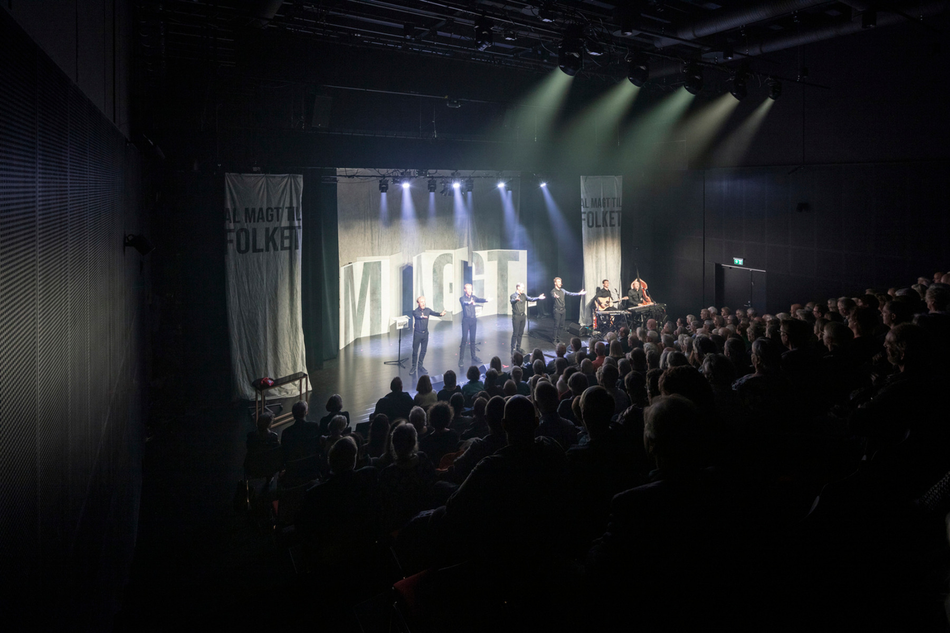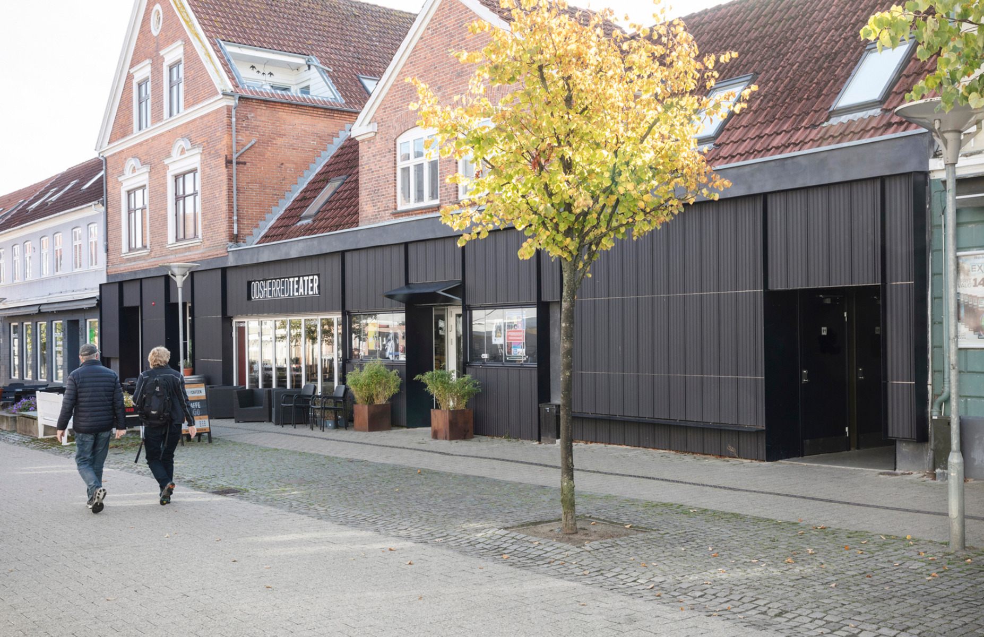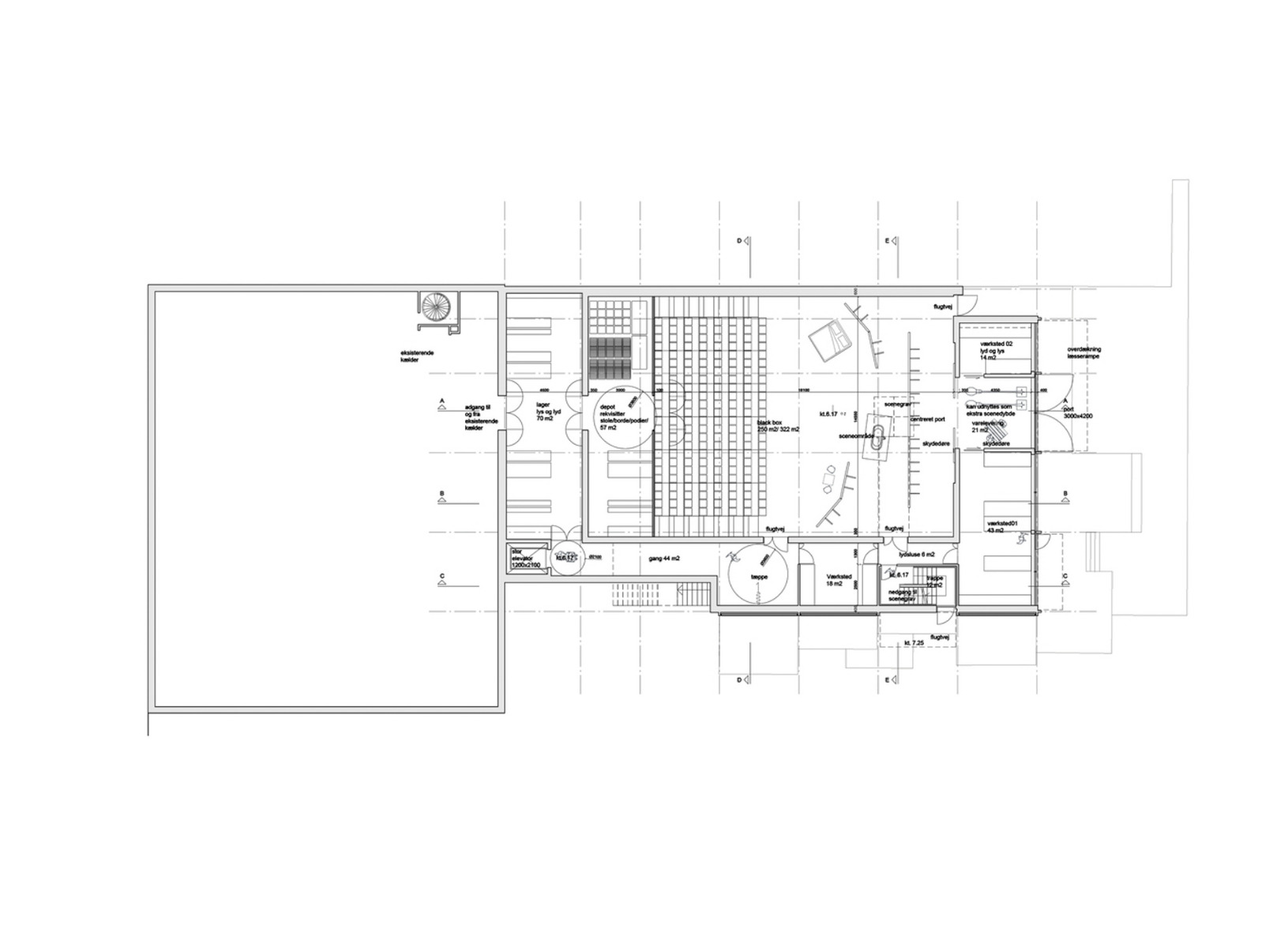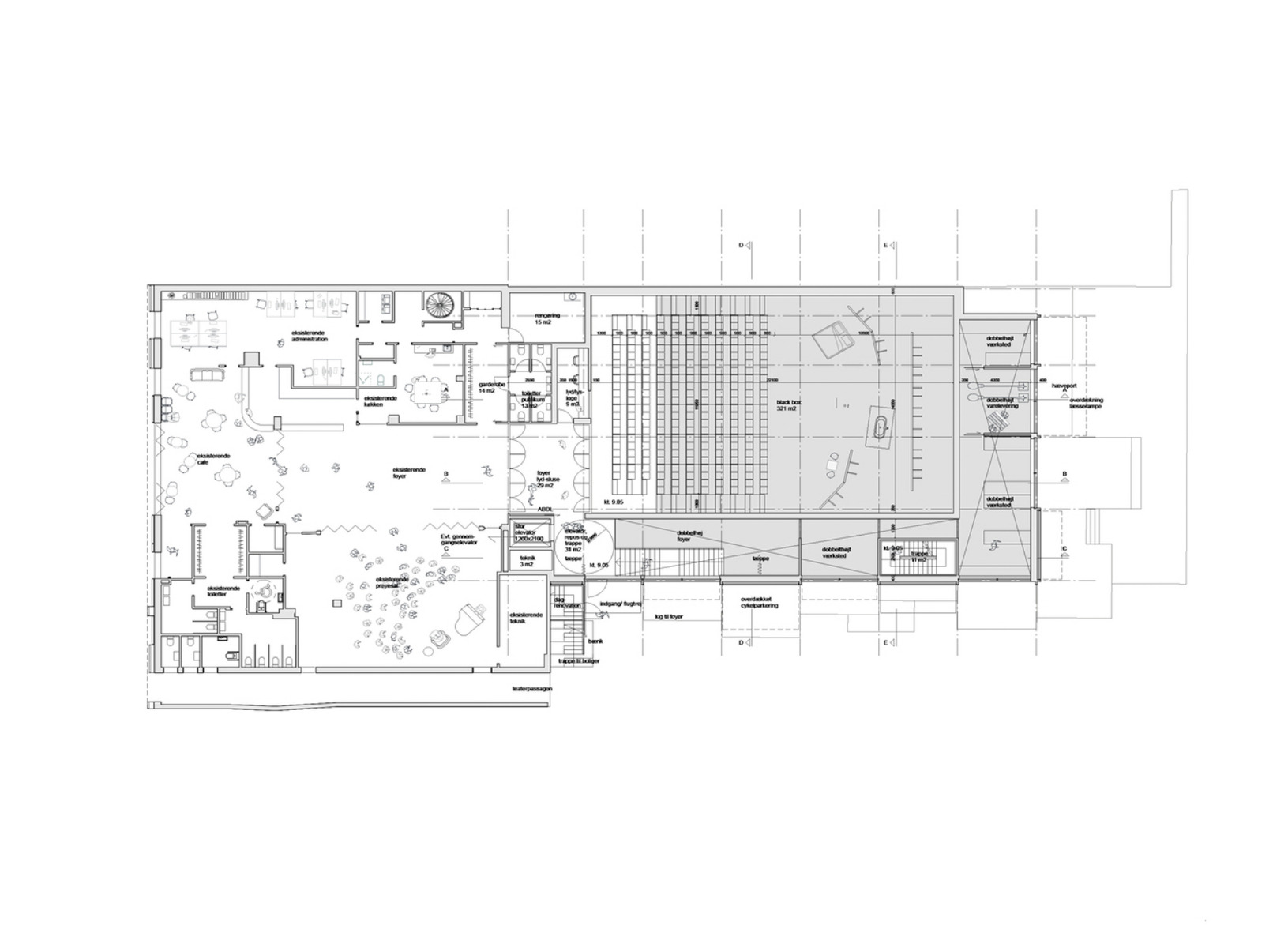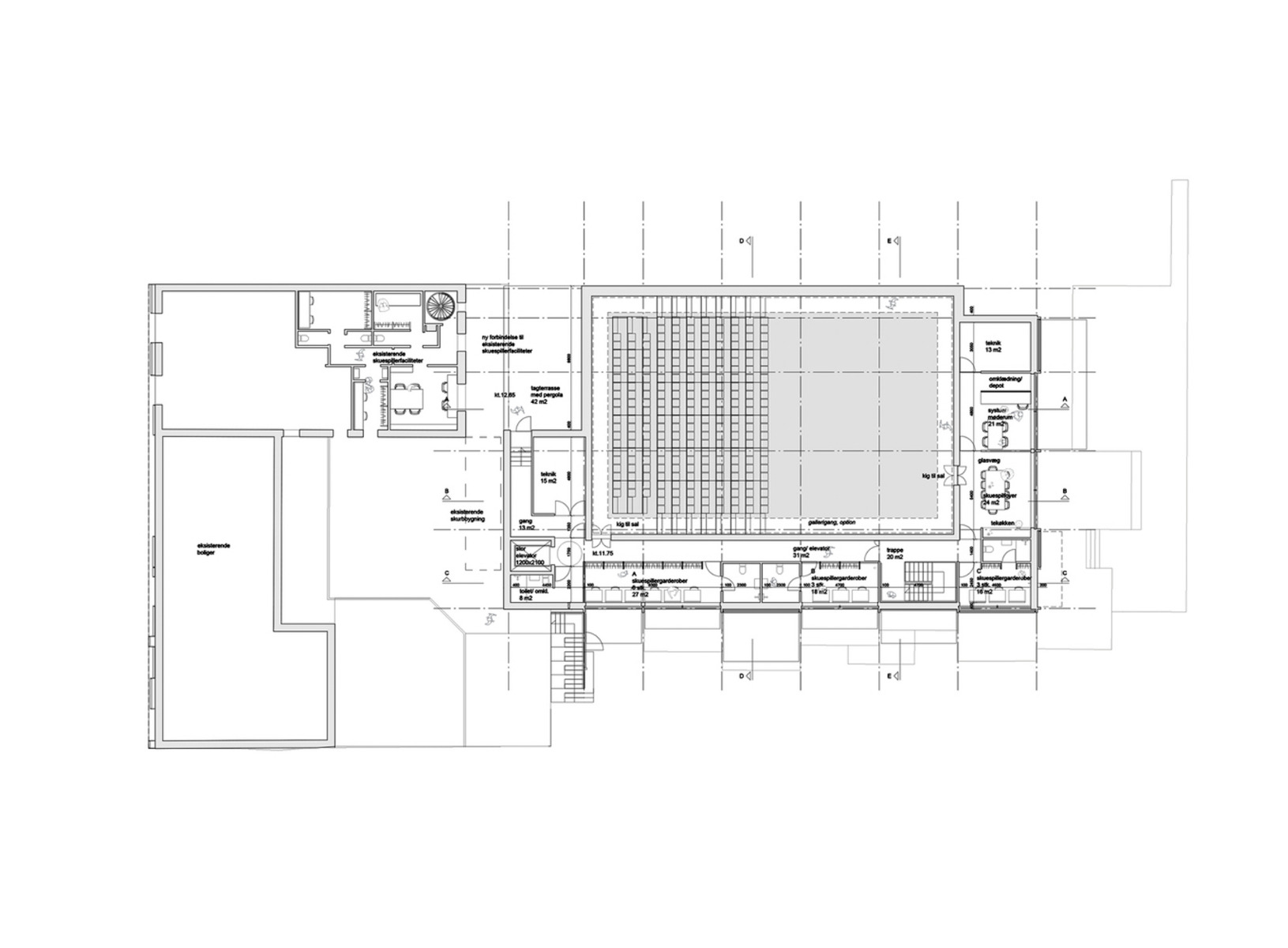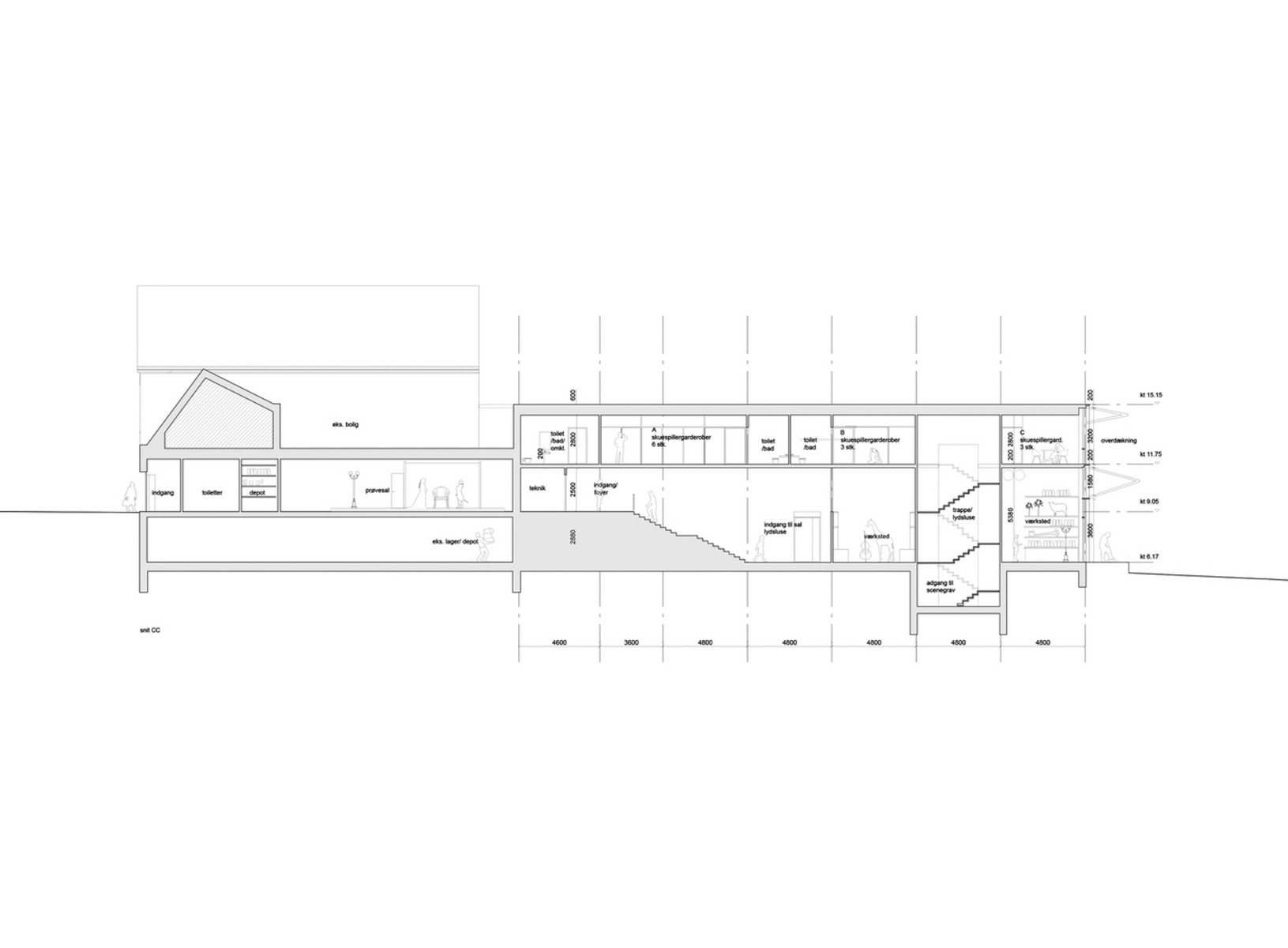Theatre Hall in Nykøbing
Theatre Extension by Christensen & Co. and Primus Architects

© Niels Nygaard
Lorem Ipsum: Zwischenüberschrift
A team comprising Christensen & Co. Architects, Primus Architects, STED and Oluf Jørgensen A/S has turned a former supermarket in Nykøbing, Denmark into a modern theatre.


© Niels Nygaard
Lorem Ipsum: Zwischenüberschrift
The Odsherred Theatre building is like a lantern – dark and black on the outside and glowing with shiny golden reflections inside. The main facade, which is clad in black terracotta bricks, is reminiscent of the theatre's stage curtain. Large windows enable passers-by to look into the building and gain an idea of the everyday doings in the "laboratory of performance".
Lorem Ipsum: Zwischenüberschrift
In the former supermarket premises, a theatre café and an office are now to be found, while the rear of the building features the entrance to the theatre, which has also been provided access from the pedestrian zone.


© Niels Nygaard
Lorem Ipsum: Zwischenüberschrift
The 300 m² black box that forms the heart of the theatre can seat 230 persons. Technical equipment, dressing rooms, the door and various other facilities are located on a long side of the black box and also at one of its ends. Black acoustic panels on all ceilings of the rooms create an impression of darkness and also have an acoustic effect. Despite the black ceilings and walls, all rooms except for the auditorium are characterised by ample natural light and connections with the surroundings. Golden wall panels in the foyer reflect daylight, ensuring a pleasantly warm atmosphere from within the building.


© Niels Nygaard


© Niels Nygaard
Lorem Ipsum: Zwischenüberschrift
The back of the theatre is inspired by the aesthetics of the mechanics used inside. Not only do parts of the facade enable glimpses into the interior but the back of the building can be opened up, thus creating a connection between the stage space and the surrounding local area. A workshop is located between the stage room and the outer areas for production of props, stage sets and so on.


© Niels Nygaard
Lorem Ipsum: Zwischenüberschrift
The edifice is open about its functions. Although reminiscent of an industrial building, it is perceived as an aesthetic whole and as such is instantly recognisable as a modern theatre building.
Architecture: Christensen & Co Architects, Primus Arkitekter
Client: Odsherred Gemeinde, Odsherred Theater
Location: Nykøbing, Denmark (DK)
Landscape architecture: Sted by of landskab
Acoustics: Sweco

