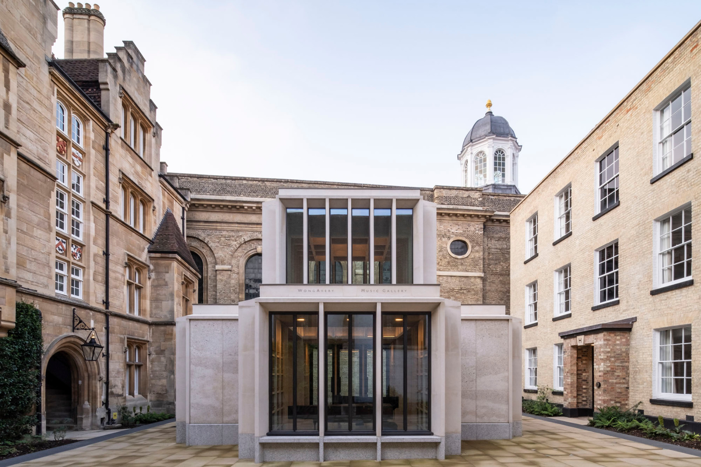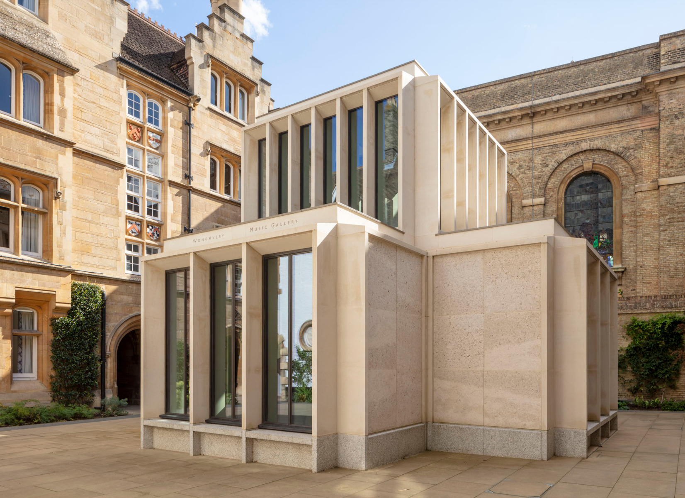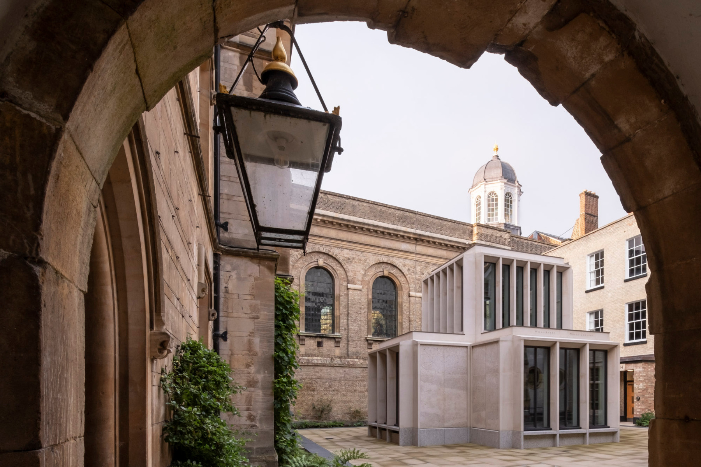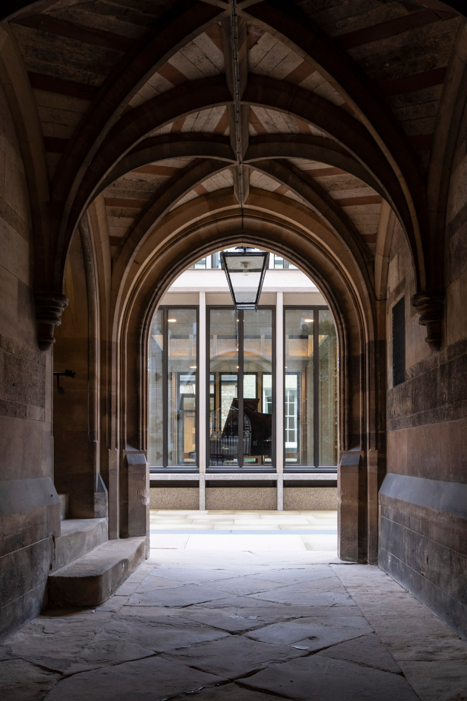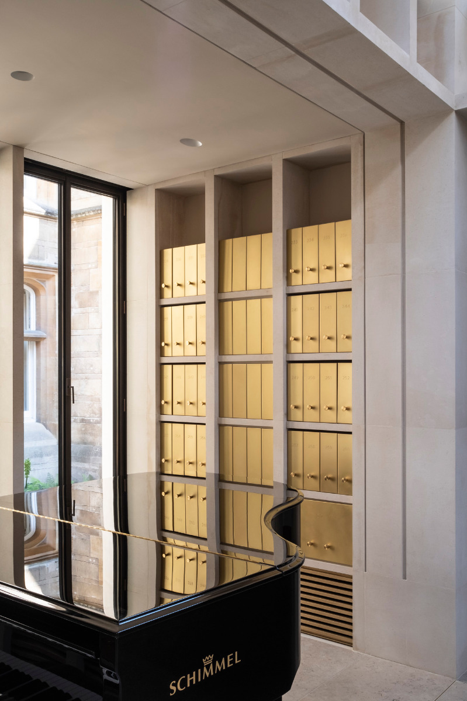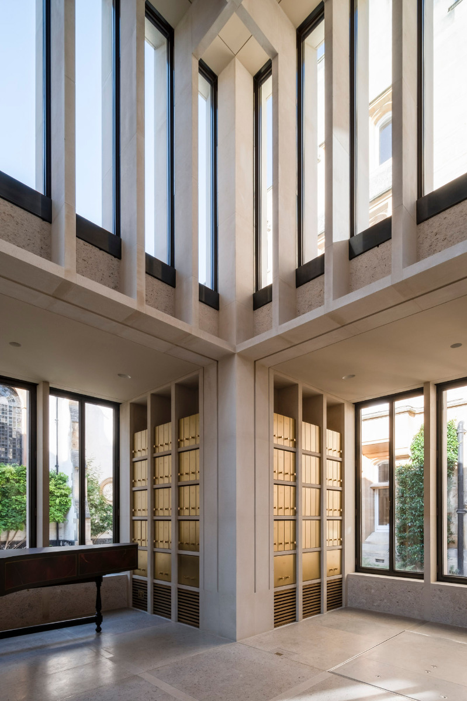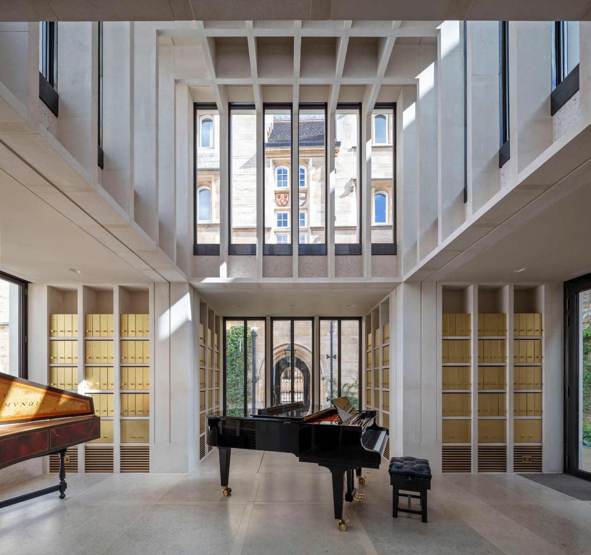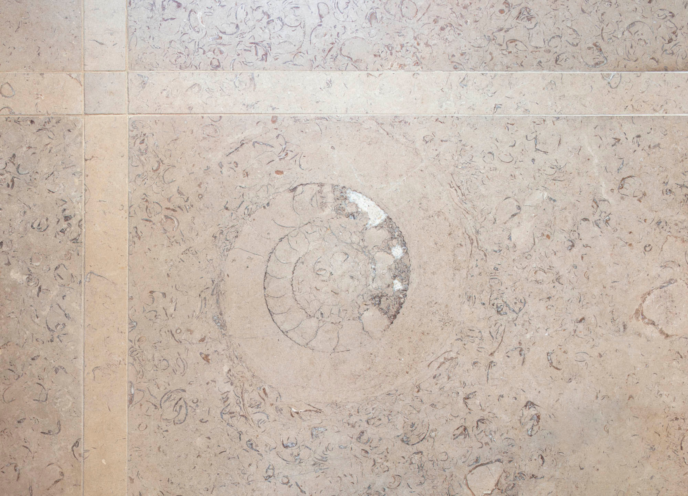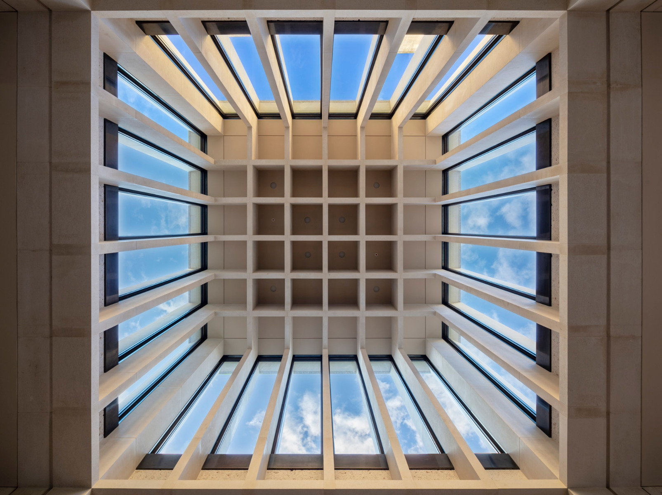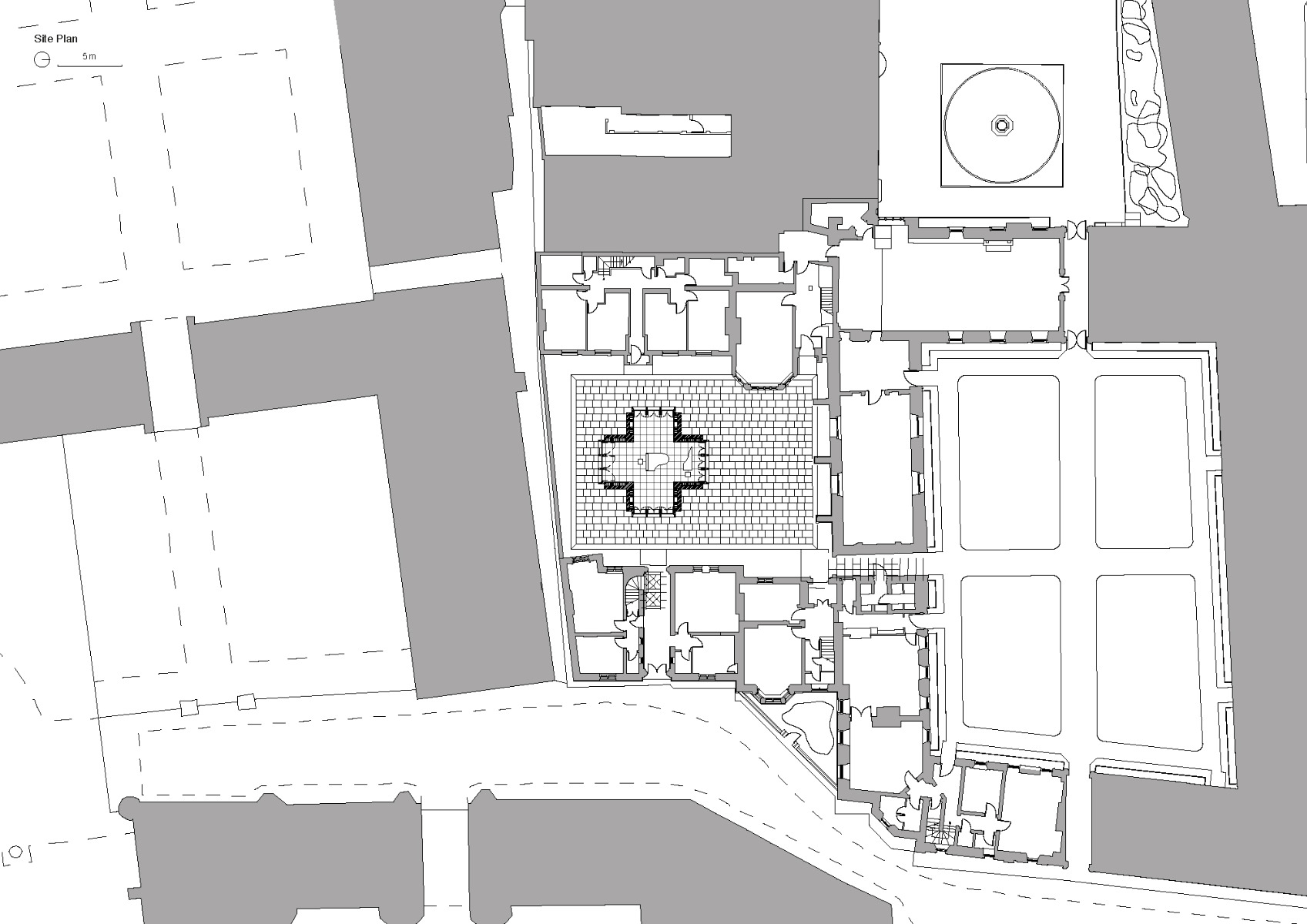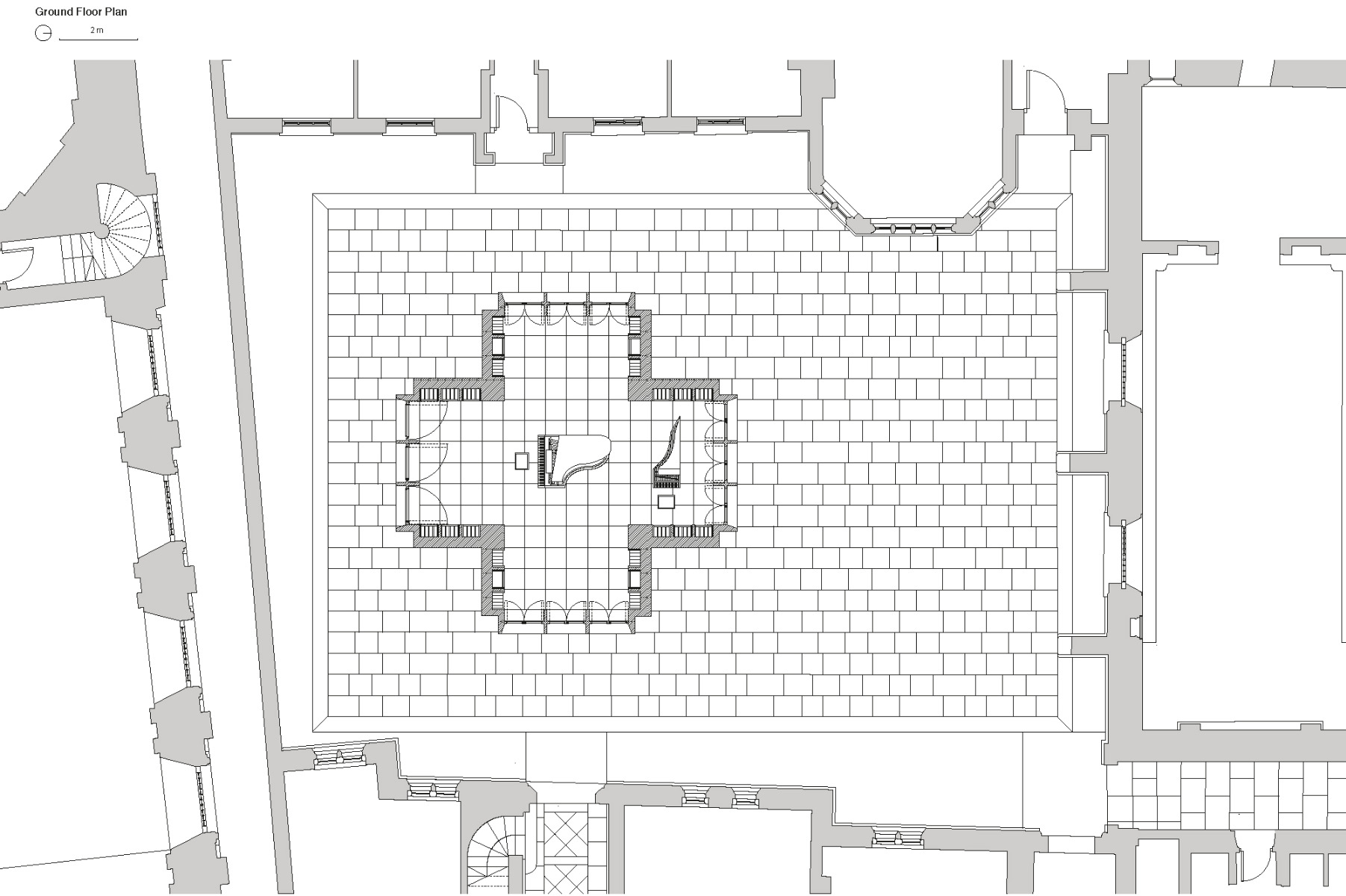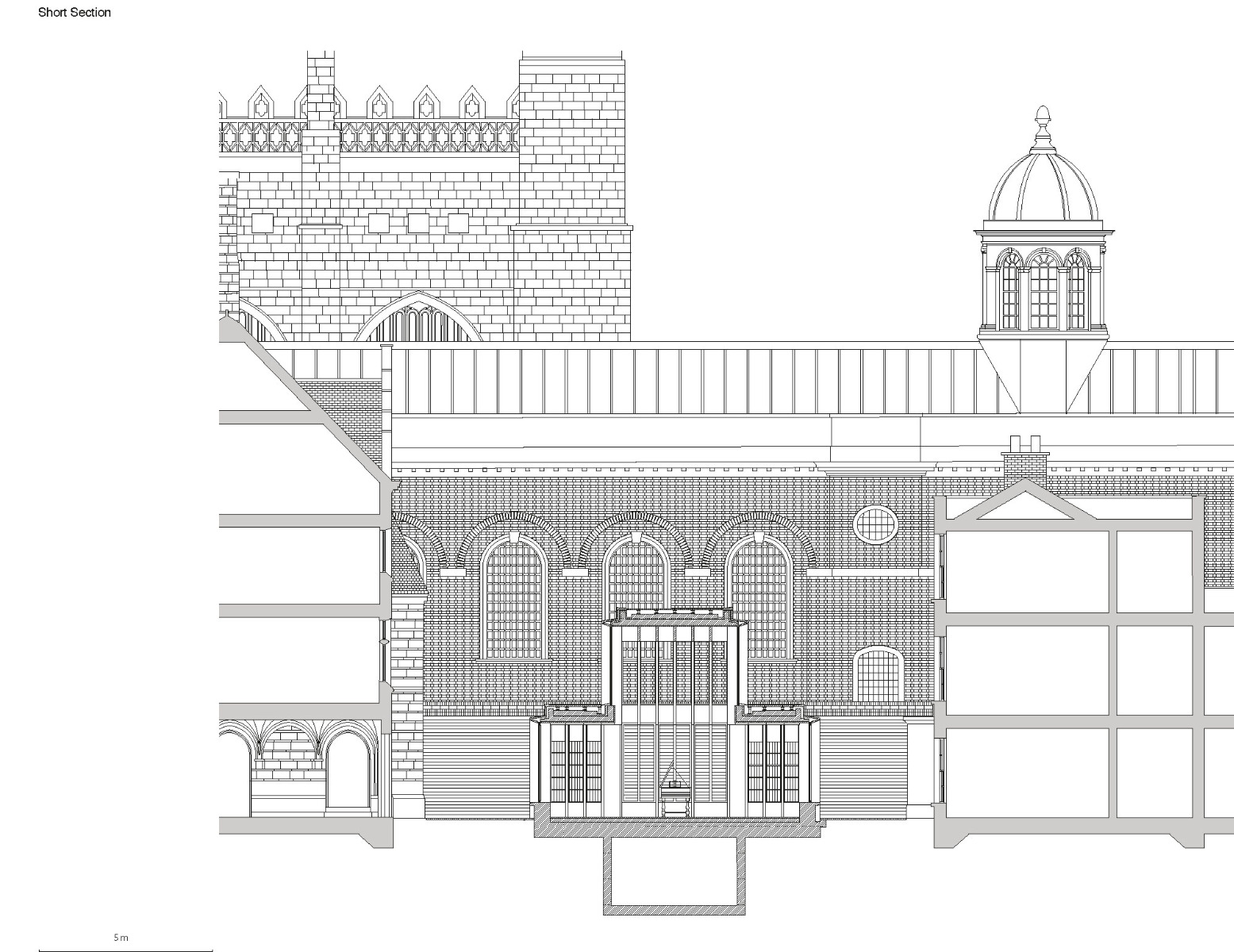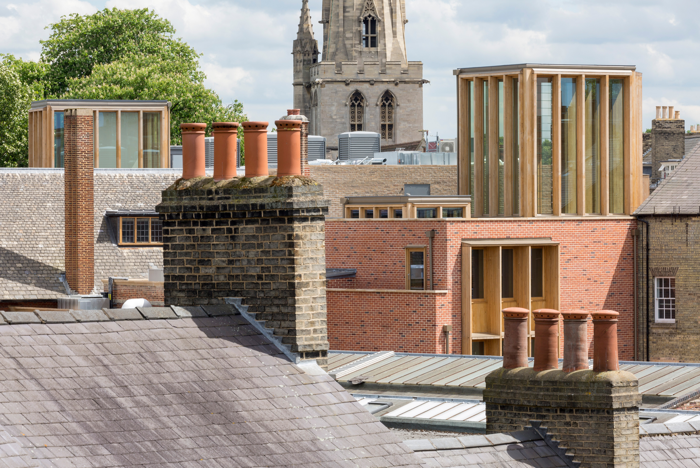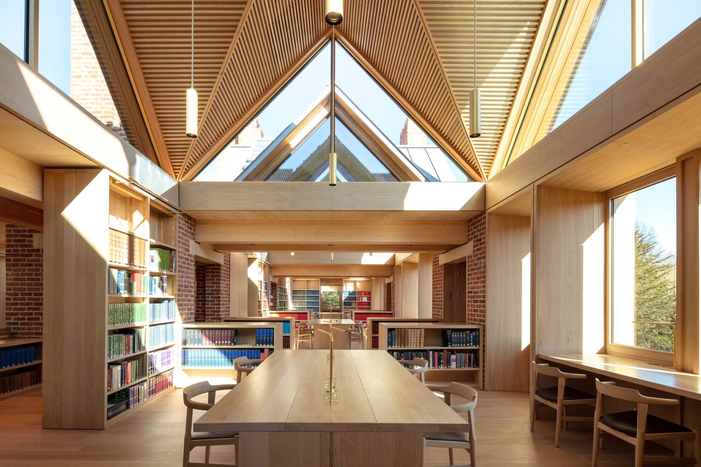Sound space
WongAvery Gallery in Cambridge by Níall McLaughlin Architects

WongAvery Gallery, © David Valinsky
In the venerable courtyard of Trinity Hall College, a smaller yet finer new building has been erected for musical rehearsals and performances. Its shape may be simple, but the project was quite complex in terms of logistics and historical preservation.


WongAvery Gallery in Cambridge, © Nick Kane
The WongAvery Music Gallery, which stands in Trinity Hall’s Avery Court, measures just 73 m². Indeed, little more space would have been available in the former entrance court of the college, particularly as the new structure should not rob any light from the wings of the building that surrounds it. Moreover, the work spaces and dormitories located at Trinity Hall were to be protected from noise. To top things off, the building site in the inner courtyard was accessible only via an existing gateway.
Historical protection
Avery Court was chosen for the location because it is close to the Trinity Hall chapel. The college directorship anticipated a more attractive design of the courtyard as a side effect of the project. However, because the surrounding buildings are significant and listed, the new structure had to be approved not only by the local authorities for the protection of historical monuments, but by the national Historic England body as well.


The WongAvery Music Gallery, which stands in Trinity Hall’s Avery Court, measures just 73 m². © David Valinsky
A clear structure
The finely proportioned building with a cruciform floor plan is based on a combined construction of prefabricated concrete elements and Portland limestone. With its light-colored surfaces, it stands apart from the honey-yellow brick and natural stone facades without being too obtrusive. The new courtyard design by Kim Wilkie supports this subtle contrast: the WongAvery Gallery is positioned centrally on a large area of paving stones. On the verges of the courtyard, planted beds form a green barrier to the neighbouring buildings.


© David Valinsky


© David Valinsky
A pavilion for open-air concerts
During performances, the musicians are placed beneath the intersection of the central building, where daylight enters through a high roof lantern. The audience sit in the lateral arms of the cross, which open onto the courtyard with ceiling-high windows. Shelving for sheet music has been set up in front of the closed-off areas of wall. The oriel windows can be completely opened, turning the gallery into a pavilion for open-air concerts.


Apart from sheet music, the WongAvery Gallery is also home to the college’s priceless, historical harpsichord. © Nick Kane
Apart from sheet music, the WongAvery Gallery is also home to the college’s priceless, historical harpsichord. In order to ensure a constant indoor climate for this extremely sensitive instrument, vertical air ducts have been integrated into the four corners of the cross; they lead from a technical room in the basement and distribute air that maintains the correct temperature and degree of humidity.
Architecture: Níall McLaughlin Architects
Client: Trinity Hall
Location: Trinity Ln, Cambridge CB2 1TJ (GB)
Structural engineering: Smith & Wallwork
Landscape architecture: Kim Wilkie
Building services engineering: Max Fordham
Acoustics: Gillieron Scott Acoustic Design
Contractor: Barnes Construction



