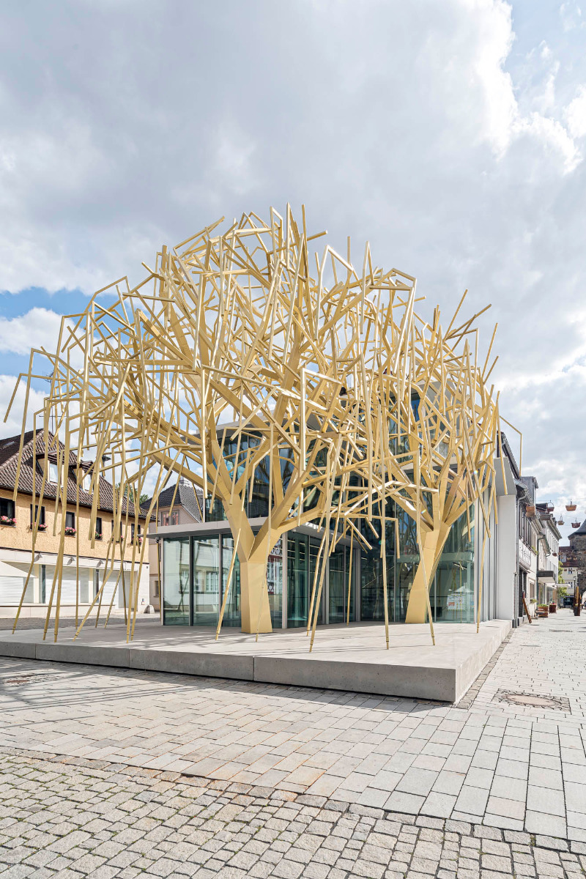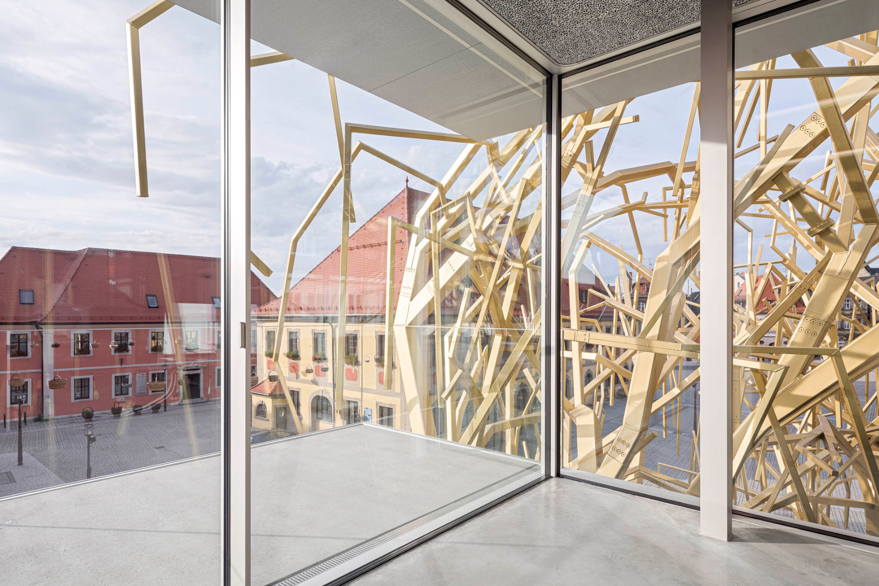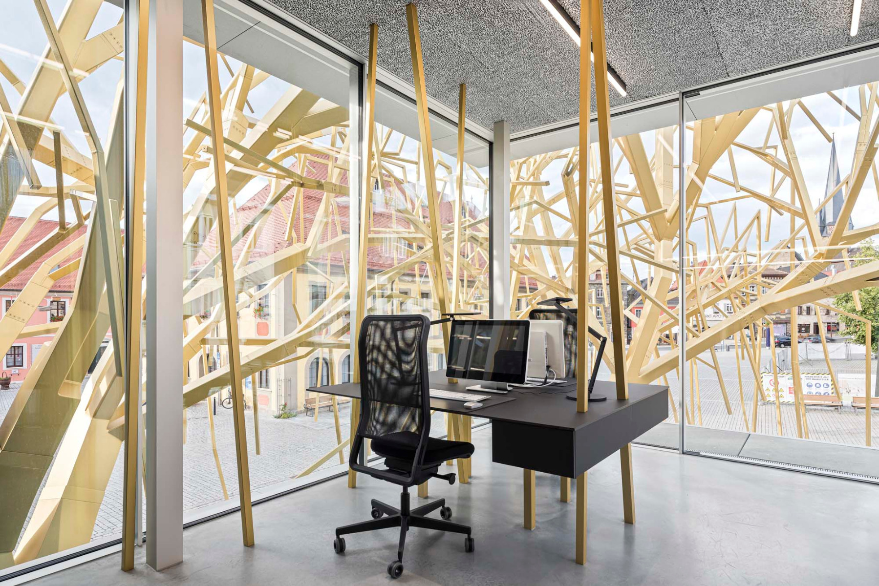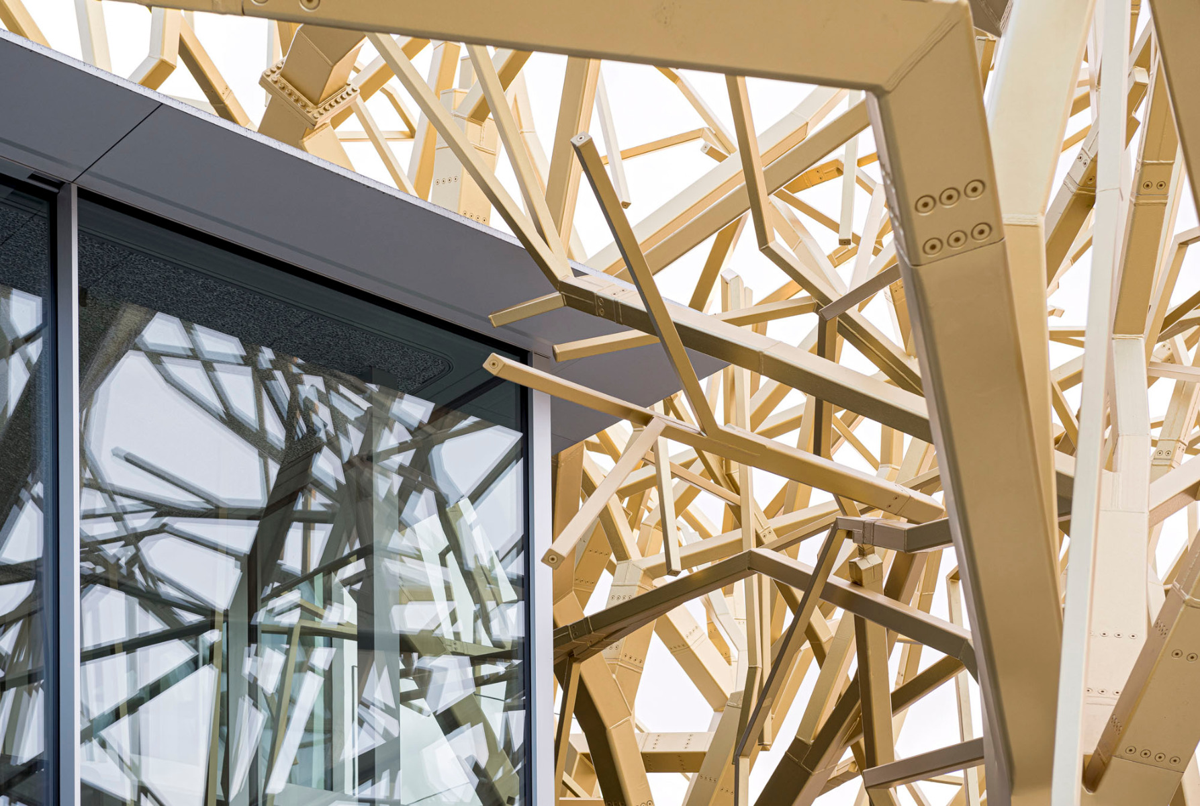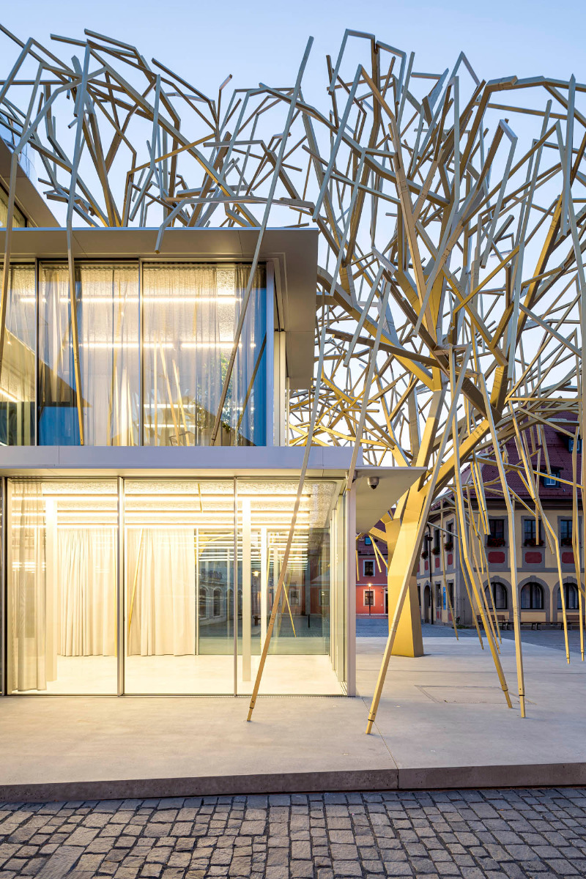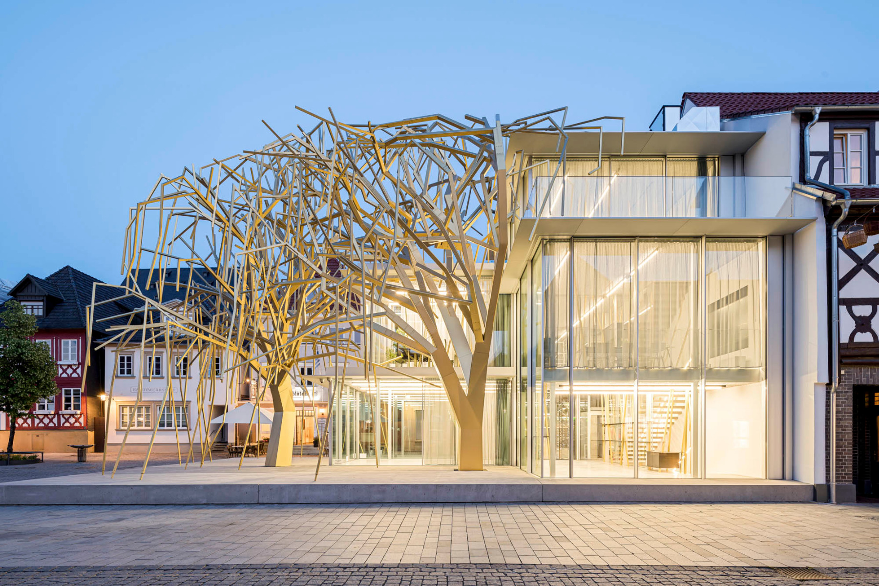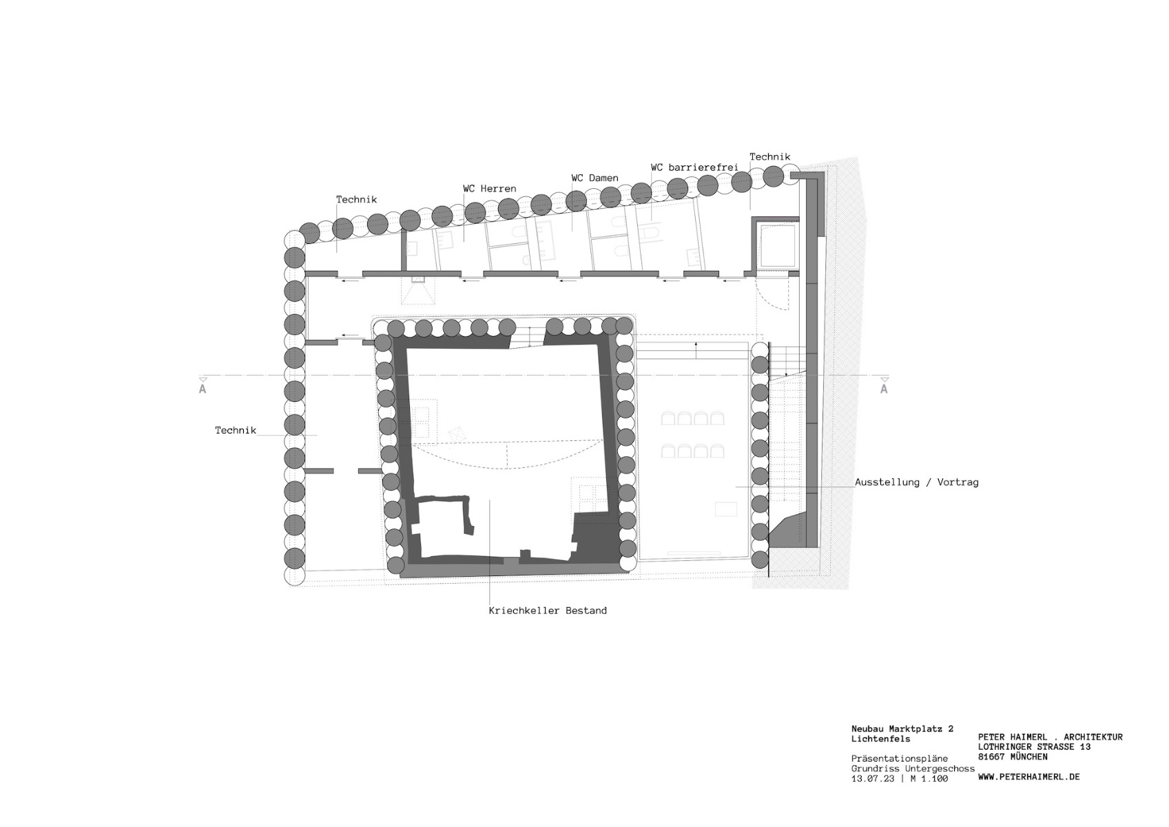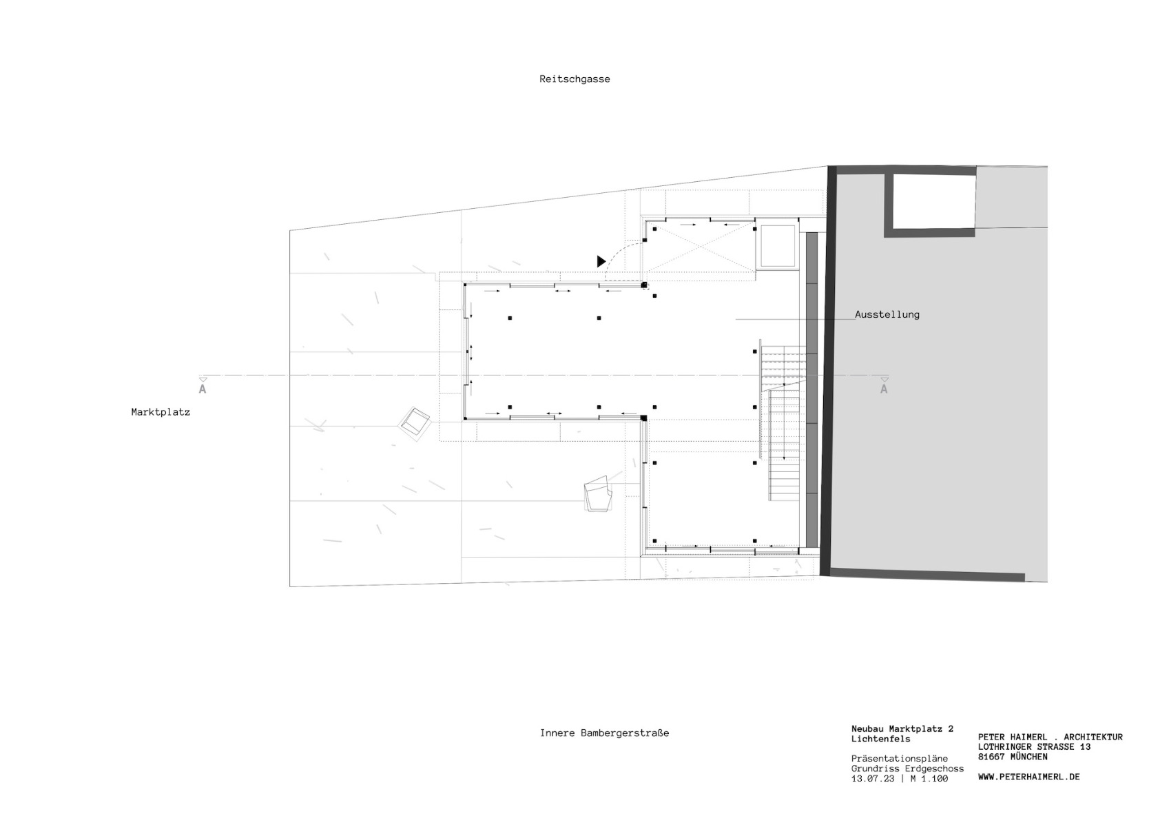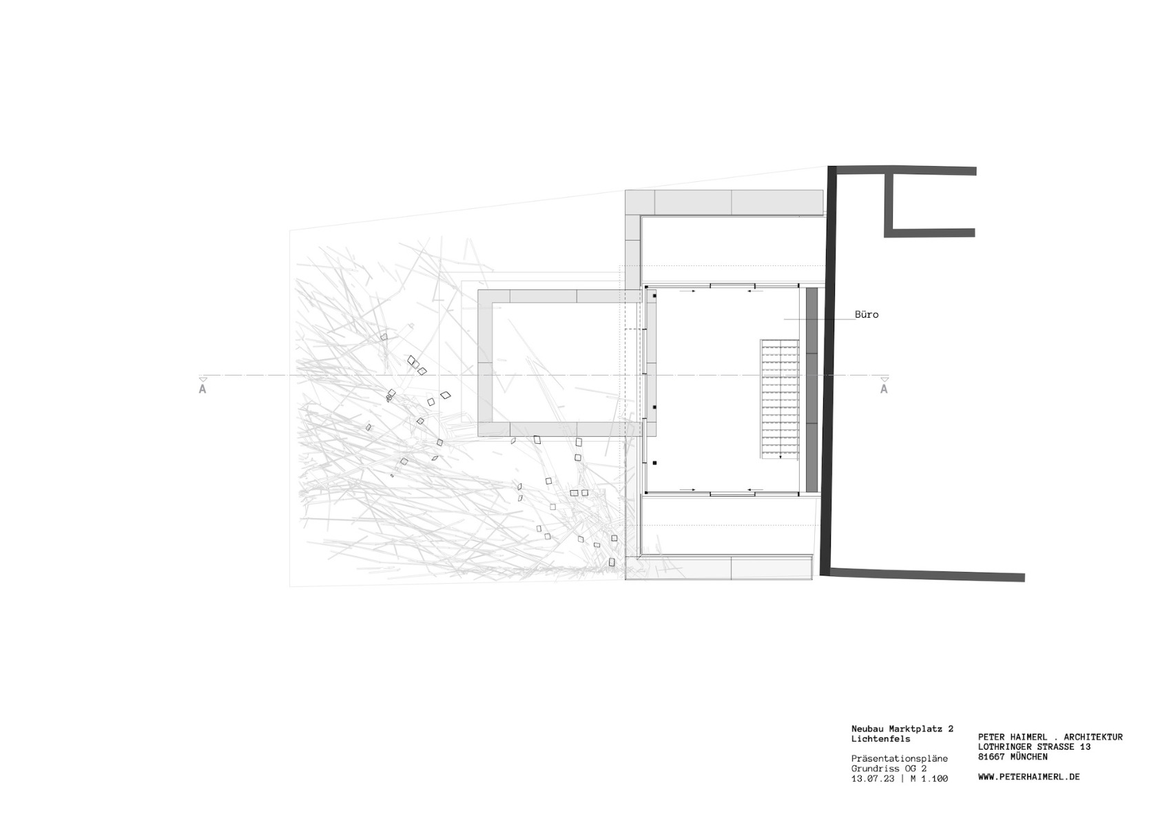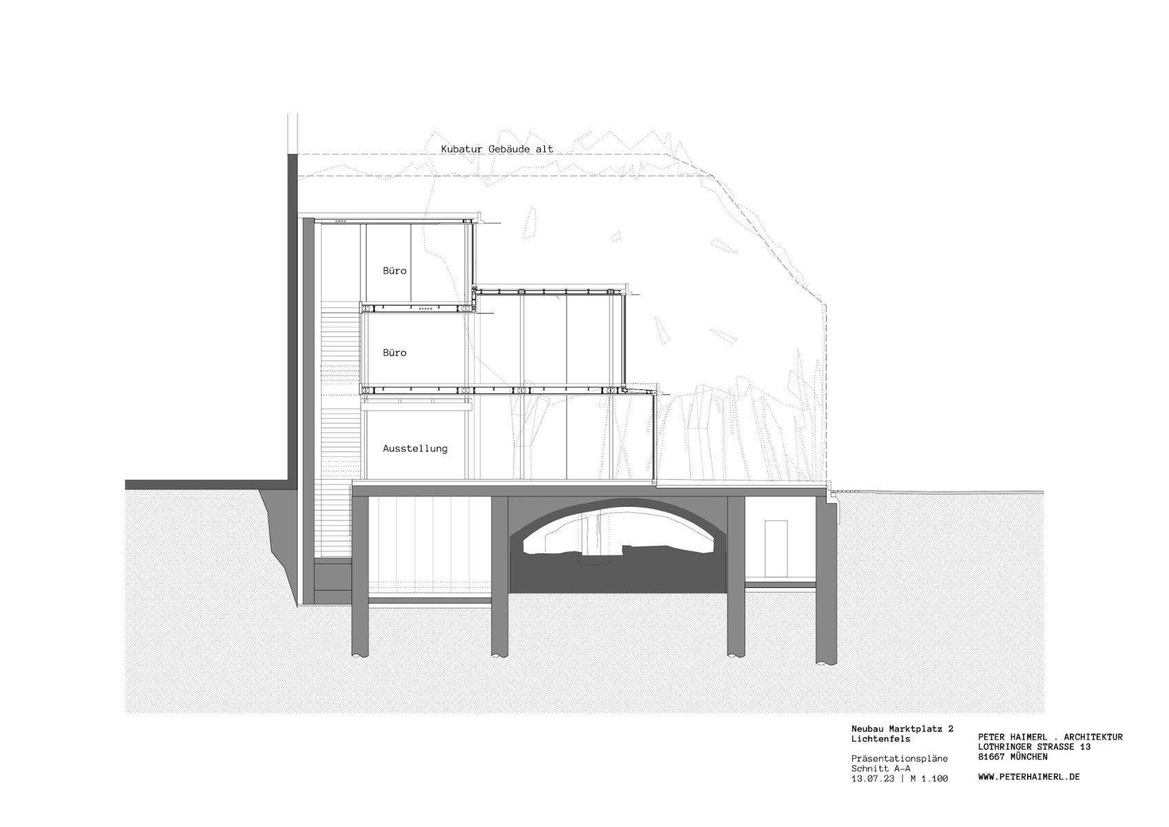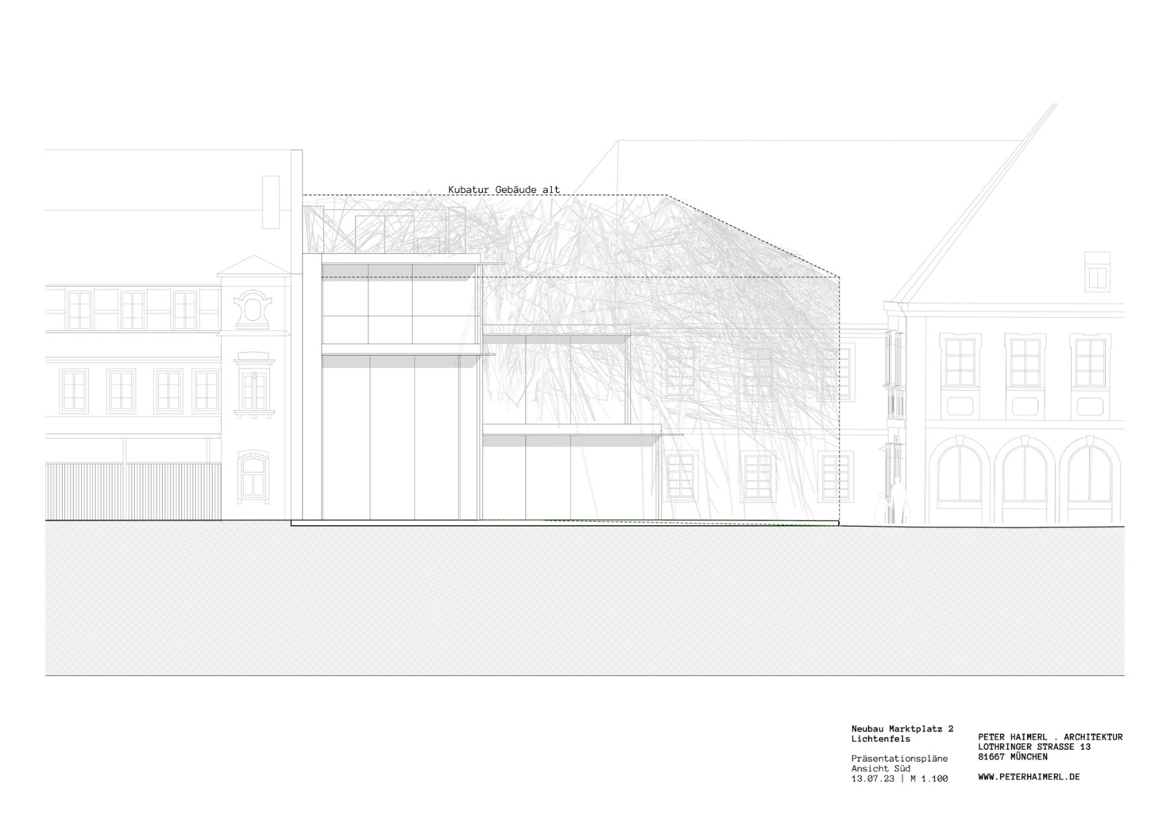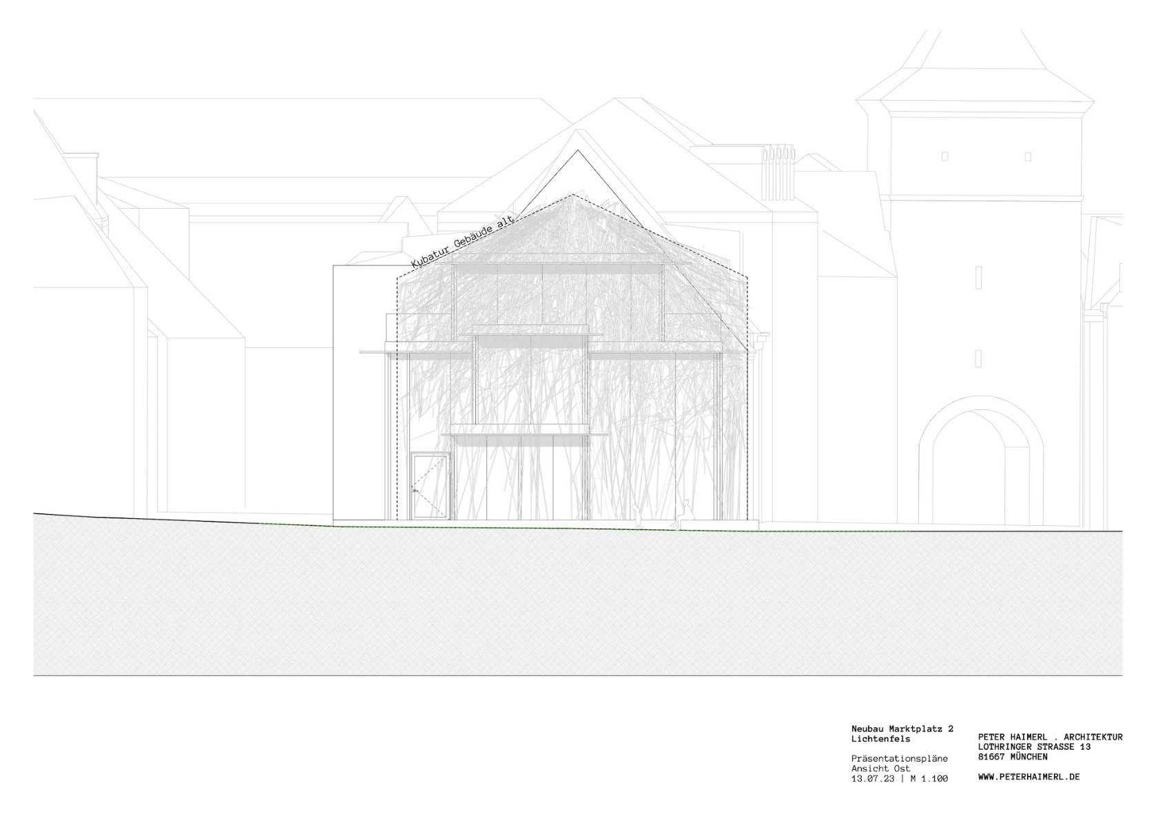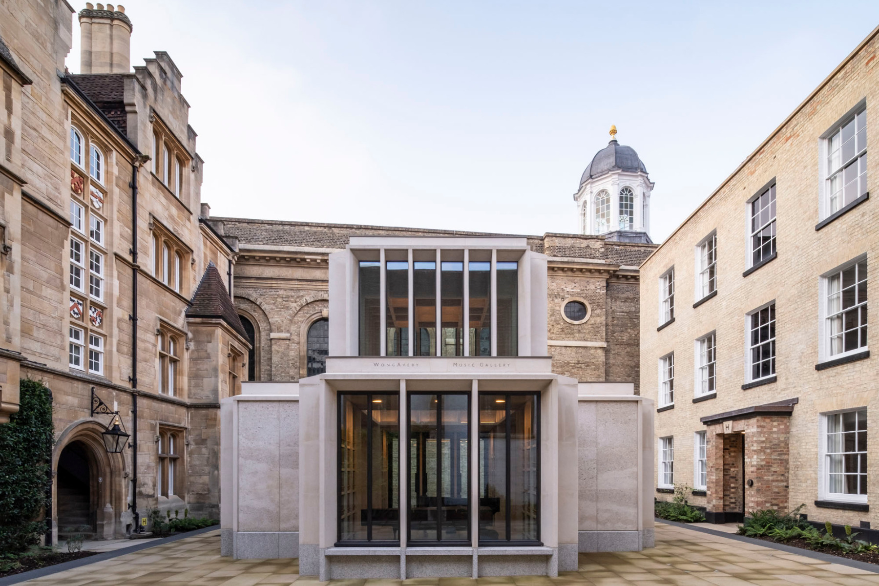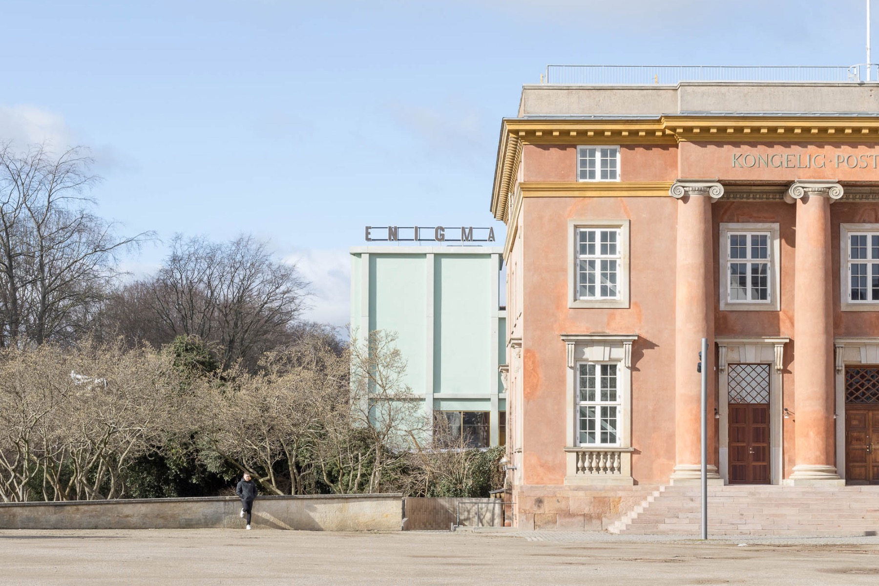A vibrant city centre
Archive of the Future in Franconia by Peter Haimerl Architektur

The new building for the Archive of the Future with its tree sculpture in the centre of Lichtenfels. © Sebastian Kolm Architekturfotografie
Munich architect Peter Haimerl is known for assertive concepts in his upgrading projects for existing structures. His sensitive renovation of buildings and the revitalization of deserted small-town centres have won international attention. The most recent project by the architect and his team is similar, yet different: after five years of planning and building, the Archive of the Future in the city of Lichtenfels has created a cultural space that sends a clear signal on the market square and will bring more life to the Upper Franconian “Basket City”. Haimerl conceived the building as a glazed construction of steel that replaces an existing historical structure, but uses its vaulted cellar in renovated form.


A view of the Lichtenfels market square through the glass facade. © Sebastian Kolm Architekturfotografie
Energy for the city square
“We wanted to give new energy to the city’s historical splendour”, says Haimerl during a local tour. The existing building was not suitable for this purpose. For centuries, the city of Lichtenfels has been known for its willow baskets. The architects pay homage to this tradition in a 12-m-tall sculpture of two willow trees that shimmer in a golden hue. This delicate steel structure, which actually weighs several tonnes, was developed using a growth algorithm.
What started as a 3D experiment was tested for stability with digital and physical models and ultimately erected on the city square with square pipes and robotic welding techniques. The artificial willows will keep their golden gleam thanks to a Duplex coating on the galvanized steel.


The steel sculpture of willow trees is more than 12 m tall and weighs 25 t. It was developed by means of a growth algorithm. © Sebastian Kolm Architekturfotografie
A delicate glass pavilion
Behind the branches of the sculpture – which weighs 25 t altogether and the length of whose branches is 1,8 km – a glazed pavilion is home to the Archive of the Future. The offices are accommodated on the fully glazed levels of this structure; there is space for exhibitions and events as well, for the citizen-centred platform is to act as a space of possibility for Lichtenfelsers, a place for good, future-oriented ideas that will foster inspiration and impulses for positive change.


A branch fork of the steel sculpture of a willow, © Basti Arlt


A ceiling panel of aluminum foam inside the building, © Basti Arlt
The new building at Marktplatz 2 will give people a place to learn about and discuss innovations. The glass facades can be completely opened towards the road: in other words, the interior spaces literally transition to the public urban realm. Ceiling panels of aluminum foam provide an optimal supply of heat and cooling. The cellar walls consist of drill cores that were required for stability during building work. Their striking pattern of stone and layers of earth arose from the turning motion with which the drill guides were pulled from the earth.


An event space in the refurbished cellar of the Archive of the Future. The striking wall texture consists of drill cores that were required during the renovation work. © Sebastian Kolm Architekturfotografie
The Archive of the Future in Lichtenfels is as down-to-earth as it is technically innovative. Its architecture continues tradition in order to refer to the future. Now life must enter the new building – a program for this is already available.
Read more in Detail 12.2023 and in our databank Detail Inspiration. In two Edition Detail books, we document further projects by Peter Haimerl Architektur: the centre of Blaibach and the Schedlberg area.
Architecture: Peter Haimerl Architektur, München
Client: R+G Asset Management, Lichtenfels
Location: Marktplatz 2, DE–96215 Lichtenfels (DE)
Site management: strukturdesign
Expert wind loading of the willows: Guido Morgenthal
HVAC planning: ddk Dahmen
ELT planning: Püls & Schuberth
Programme: archivderzukunft-lichtenfels.de




