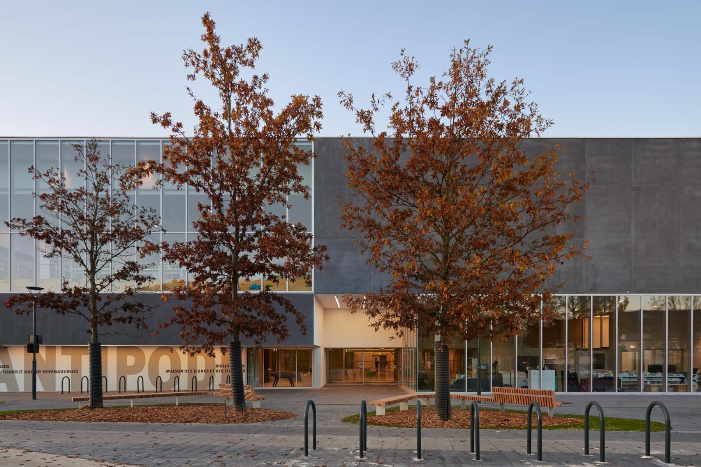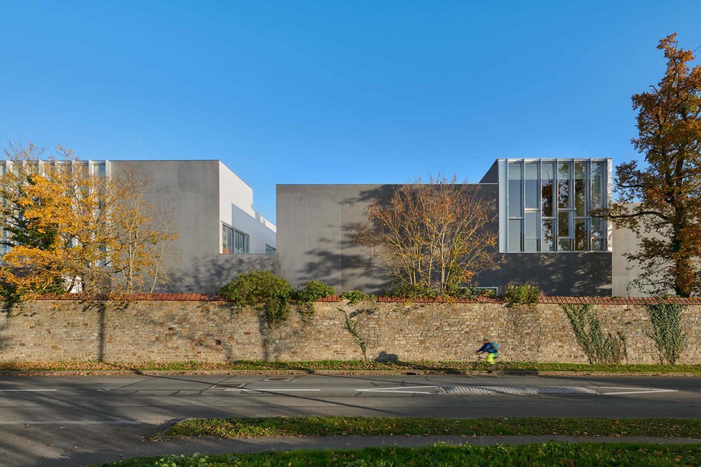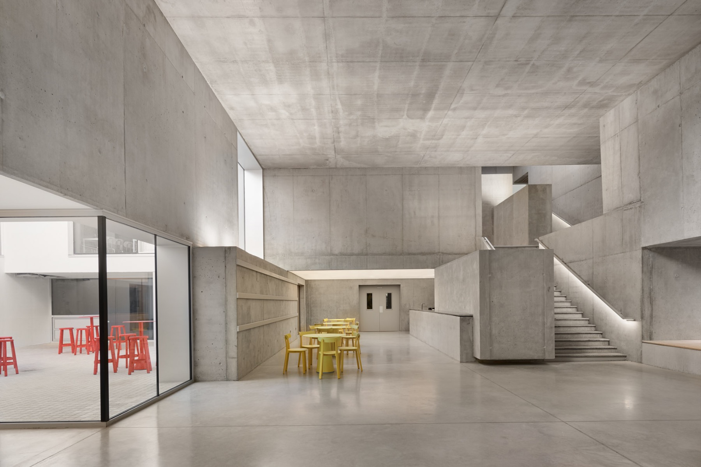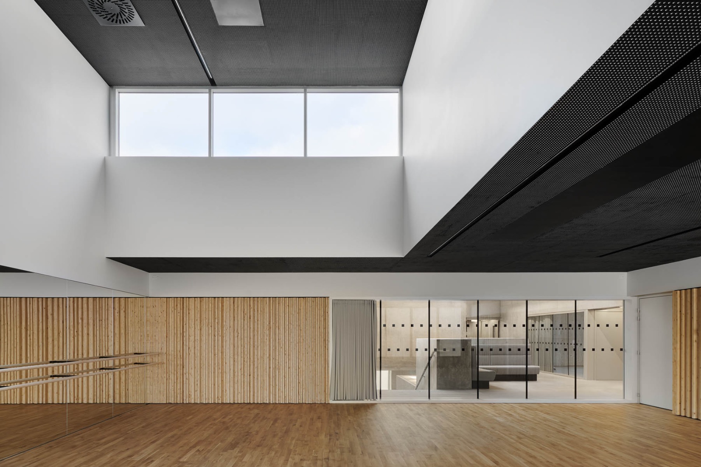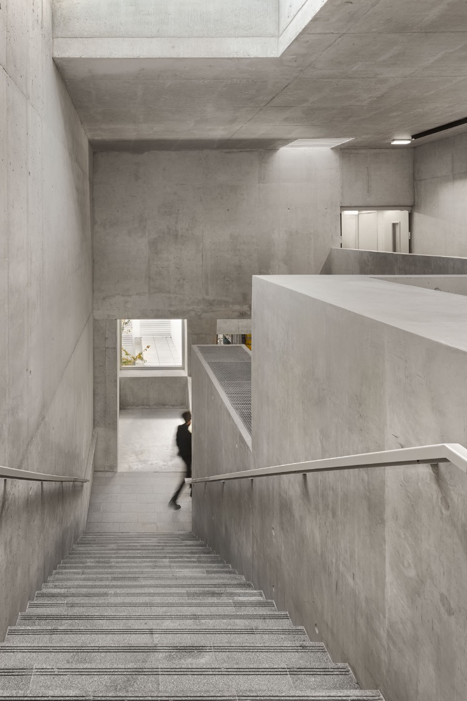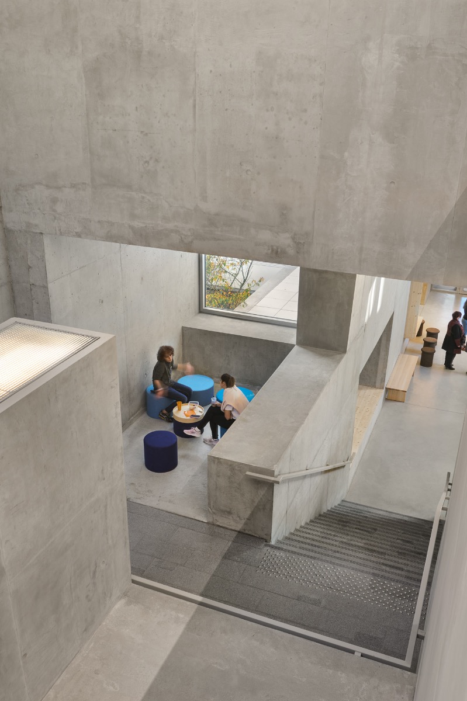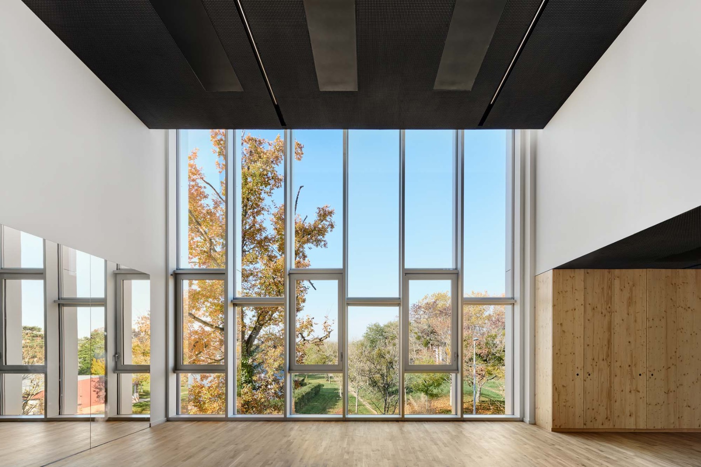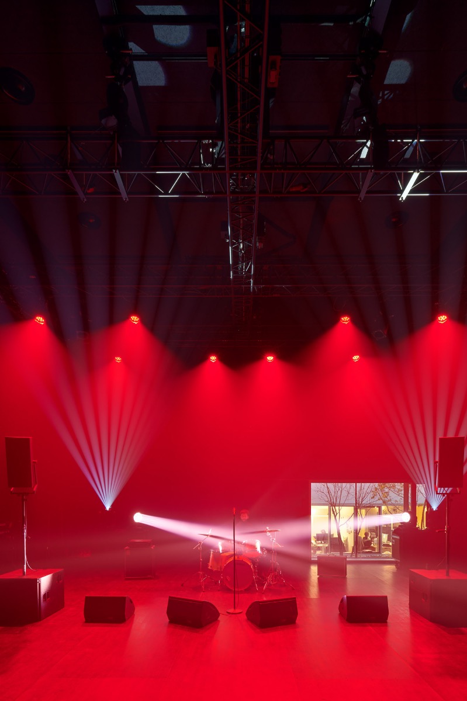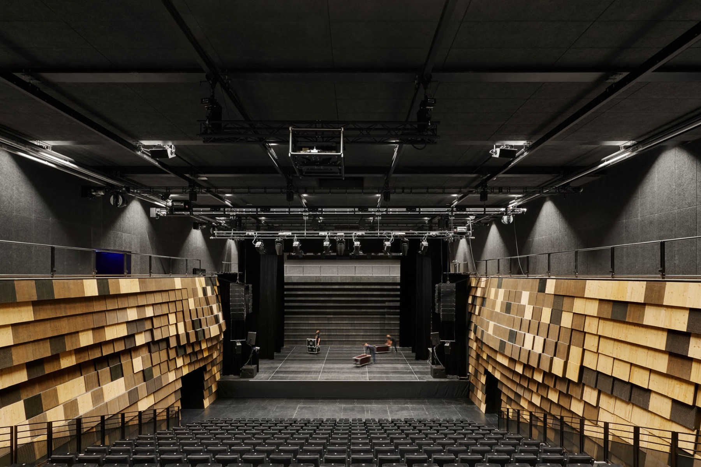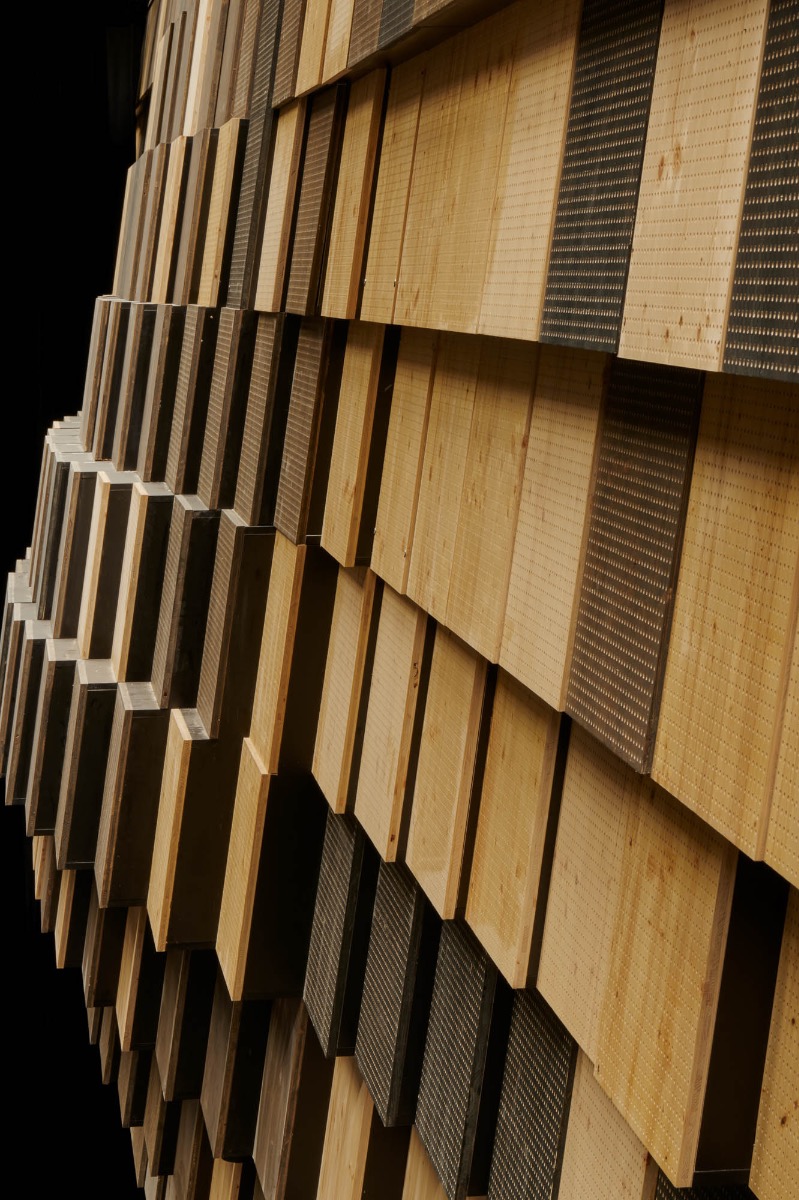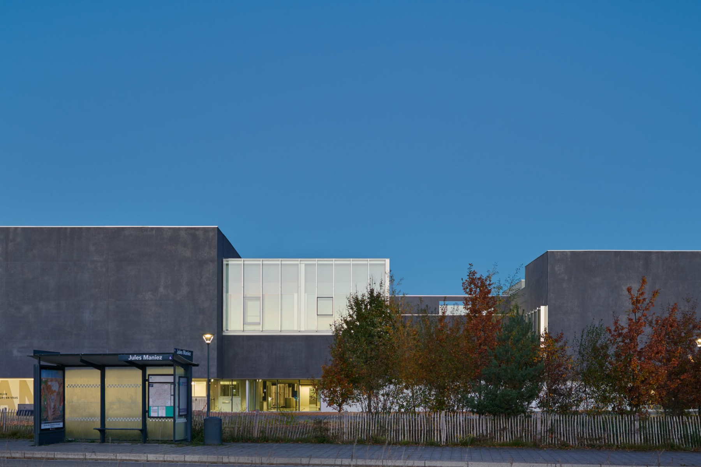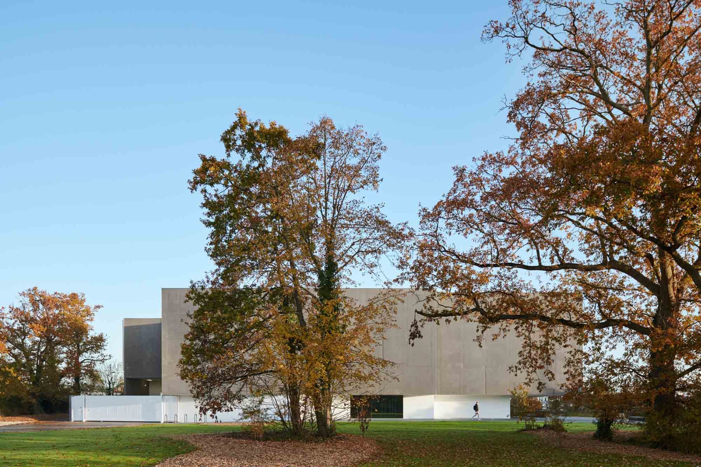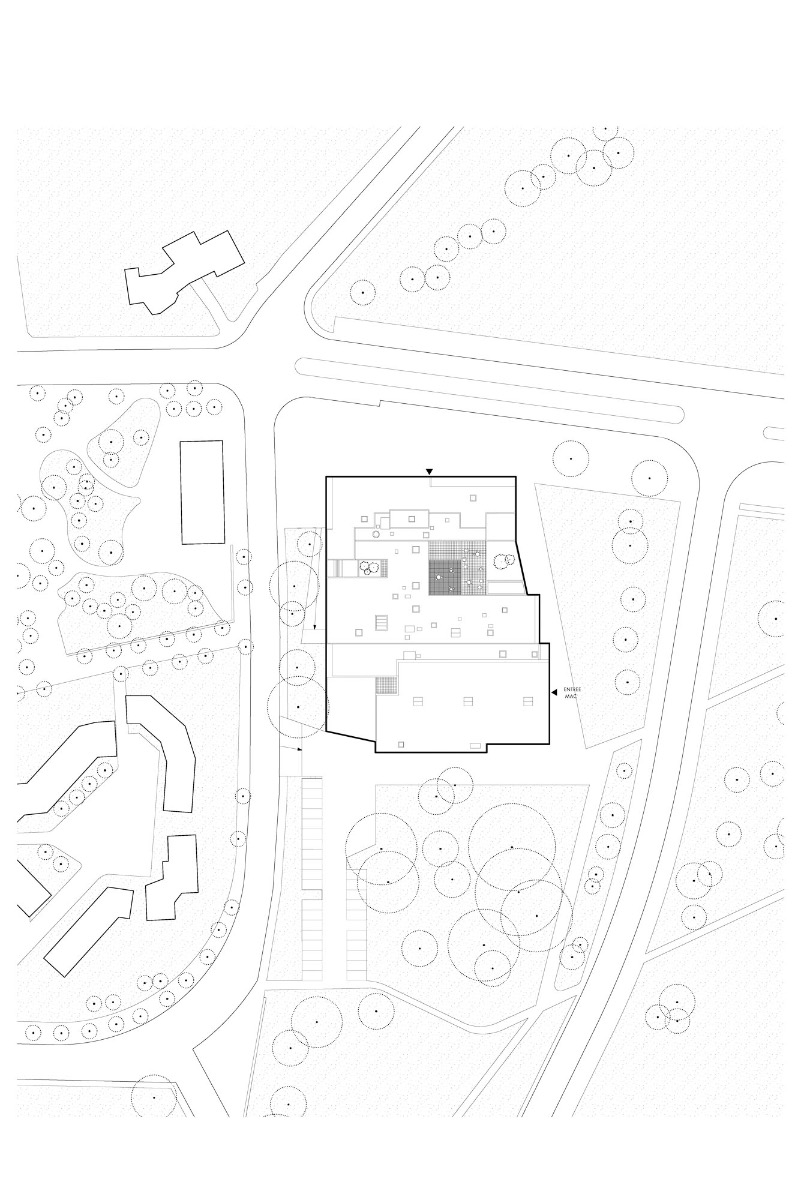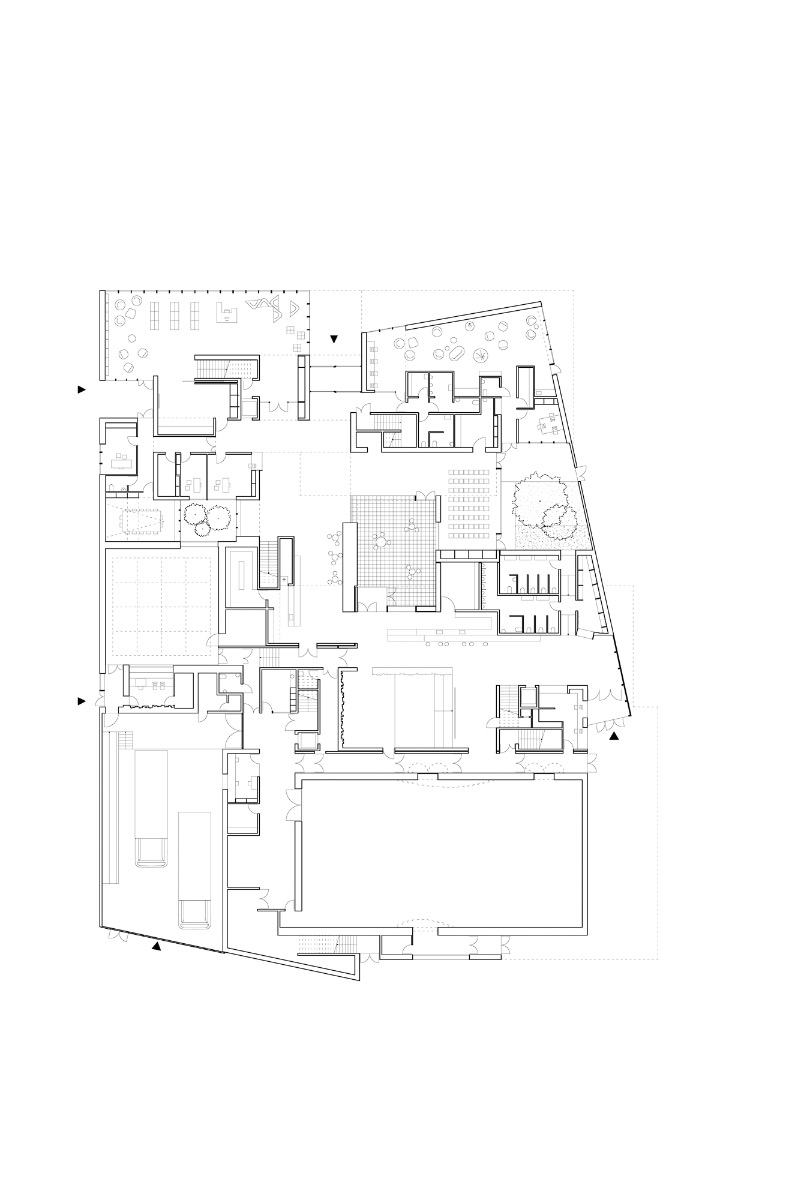A spatial plan of exposed concrete
The Antipode Cultural Centre in Rennes by Dominique Coulon

The alternation of dark exposed concrete and large glass areas divides the facades of the Antipode cultural centre. © Eugeni Pons
When it comes to concert halls, libraries and cultural centres, Strasbourg architect Dominique Coulon and his studio count among the top addresses in France. In the western part of Rennes, the Breton capital, they have combined three different functions in a single, dynamic building complex that is full of spatial surprises.


The new building stands in an extensive green belt on the grounds of an old armaments factory. © Eugeni Pons
An open spatial concept
Dominique Coulon & Associés describe the design principle behind the Antipode cultural centre as "an architecture of the interstice, an architecture of the crevice." Irrespective of how visitors approach the new three-storey building, recesses, rooftop terraces and small courtyards divide the building mass. The architects were to accommodate around 5800 m² of floor space in the structure. Instead of shaping this area as a compact mass, they created a spatial plan that is open not only on all sides, but indoors as well.
Diverse design
Antipode means counterpart; certainly, there is no lack of contrast in the cultural centre – for instance between the exterior walls of tinted exposed concrete and the large glass surfaces, or between the dark shade of the facades and the daylight-flooded interiors. The building lot lies in an extensive green belt about 2 km west of the city centre. In other words, there was more than enough space to develop the building in breadth rather than height. At one time, armaments were made here: the scattered remains of the walls surrounding the old factories bear witness to this fact. Antipode is not the only new building in the area; many of the neighbouring sites have been redeveloped according to a master plan by urban planners Secchi and Vigano.


The Agora is both lobby and central meeting point. Exposed-concrete surfaces encompass the space on all sides. © Eugeni Pons
A communicative zone of exposed concrete
The main entrance leads directly into the central Agora, the communicative heart of the building, which consists almost entirely of exposed concrete. Loos’ concept for spatial planning inspired the large distribution area, which features many intricate volumes and quiet alcoves. According to Dominique Coulon, the great amount of concrete in the building was a good choice for the acoustics and statics of the complex. However, the architect admits: “I like building with that material.”


The reading room on the upper level of the district library opens onto the outdoors on all four sides. © Eugeni Pons
The 650-m² district library is its own unit with a separate entrance on the main road to the north. Its large reading room on the upper level demonstrates the principle that guided the architects in their design: daylight shines into the space from all four sides. The view through the glass facades faces the road and one of the courtyards that divide the building complex.


The communicative heart of the building, which consists almost entirely of exposed concrete. © Eugeni Pons


Thanks to inner courtyards and large roof lanterns, the architects have let abundant daylight into the building. © Eugeni Pons
A place for culture
Apart from the library and the Agora, the centre has one large concert hall for up to 900 spectators and one smaller hall for 250, an event space for citizens’ assemblies and similar occasions, rehearsal rooms, wardrobes and a recording studio. On top of all this, the youth centre features studios for dance and sculpture, as well as rooms for celebrations and courses of all kinds. The interplay of lower and taller spatial sections – a trademark of Dominique Coulon – constantly creates spatial drama and of course lets abundant daylight into the building.
Architecture: Dominique Coulon & associés
Client: Stadt Rennes
Location: 75 Avenue Jules Maniez, 35000 Rennes (FR)
Structural engineering: Batiserf Ingénierie
Landscape architecture: Bruno Kubler
Building services engineering: BET Louis Choulet
Electrical engineering: BET G. Jost
Budgeting: E3 Économie
Scenography: Atelier Sophie Thomas
Acoustics: Euro Sound Project




