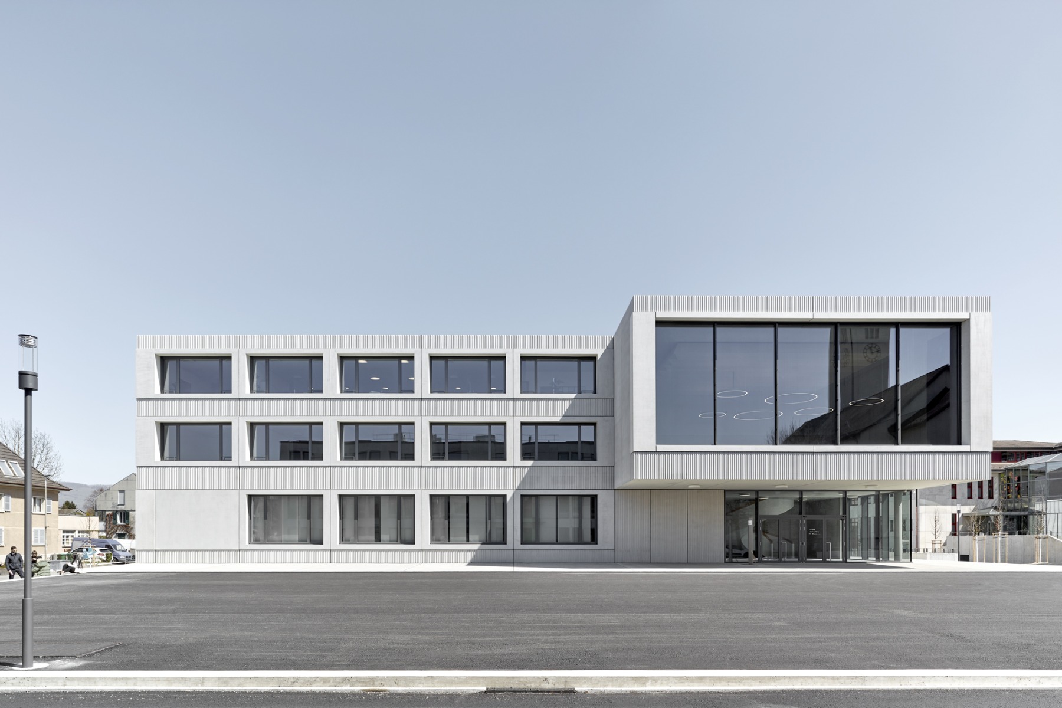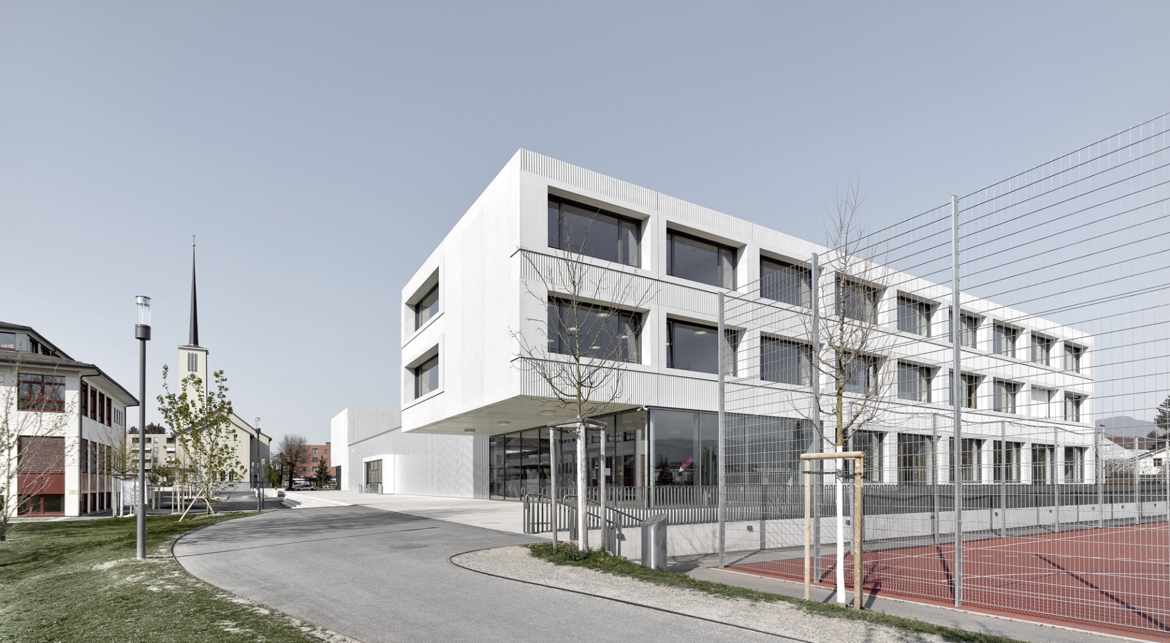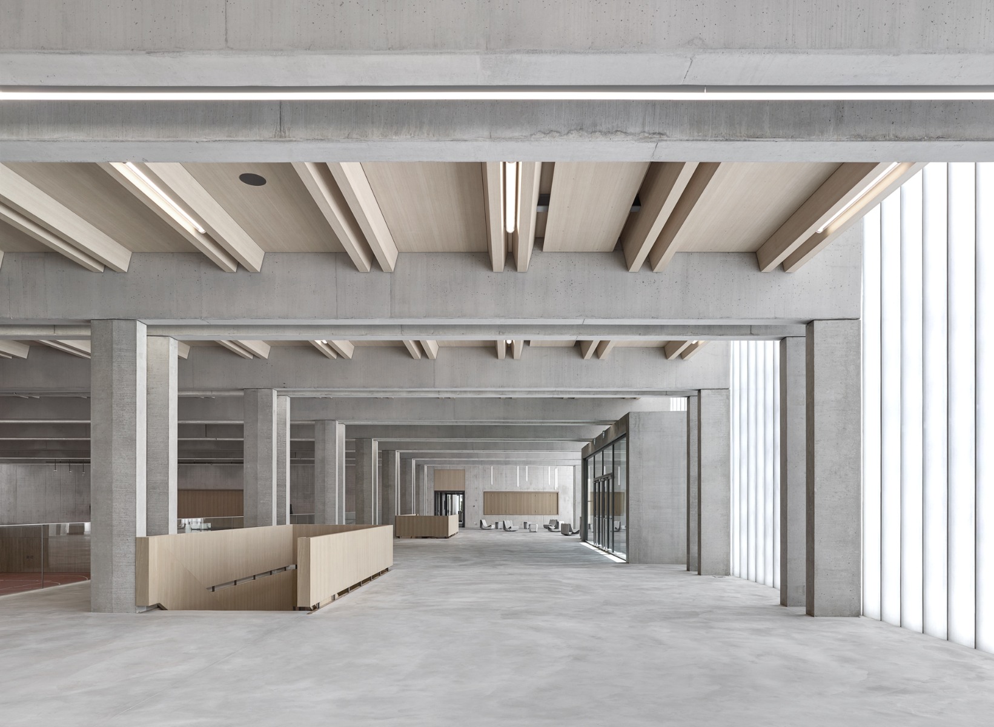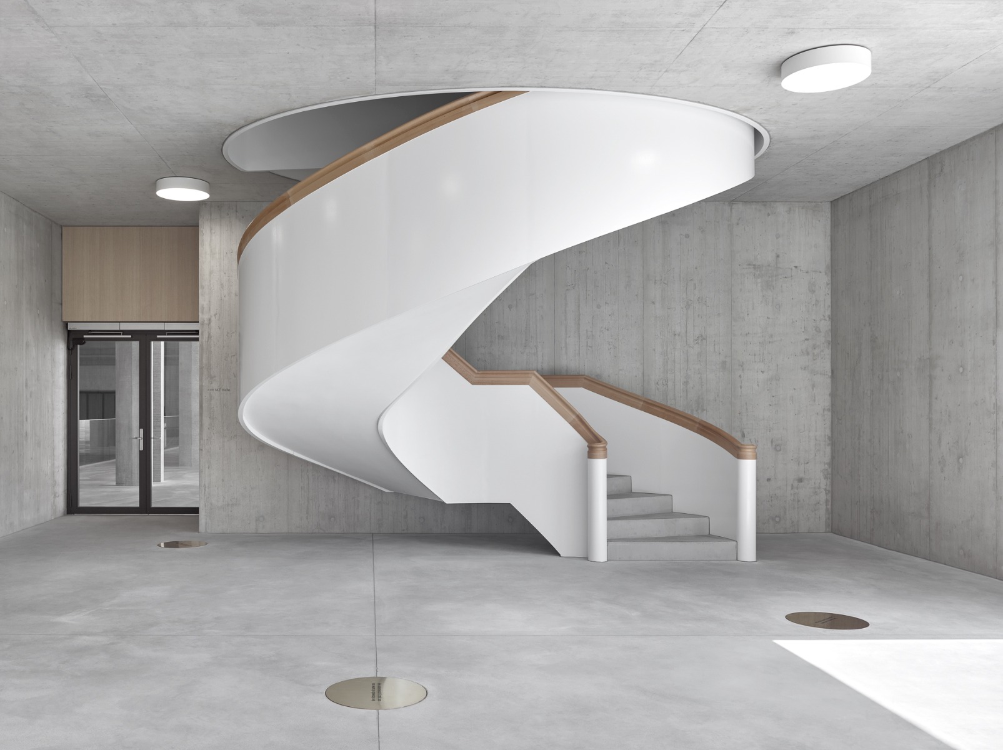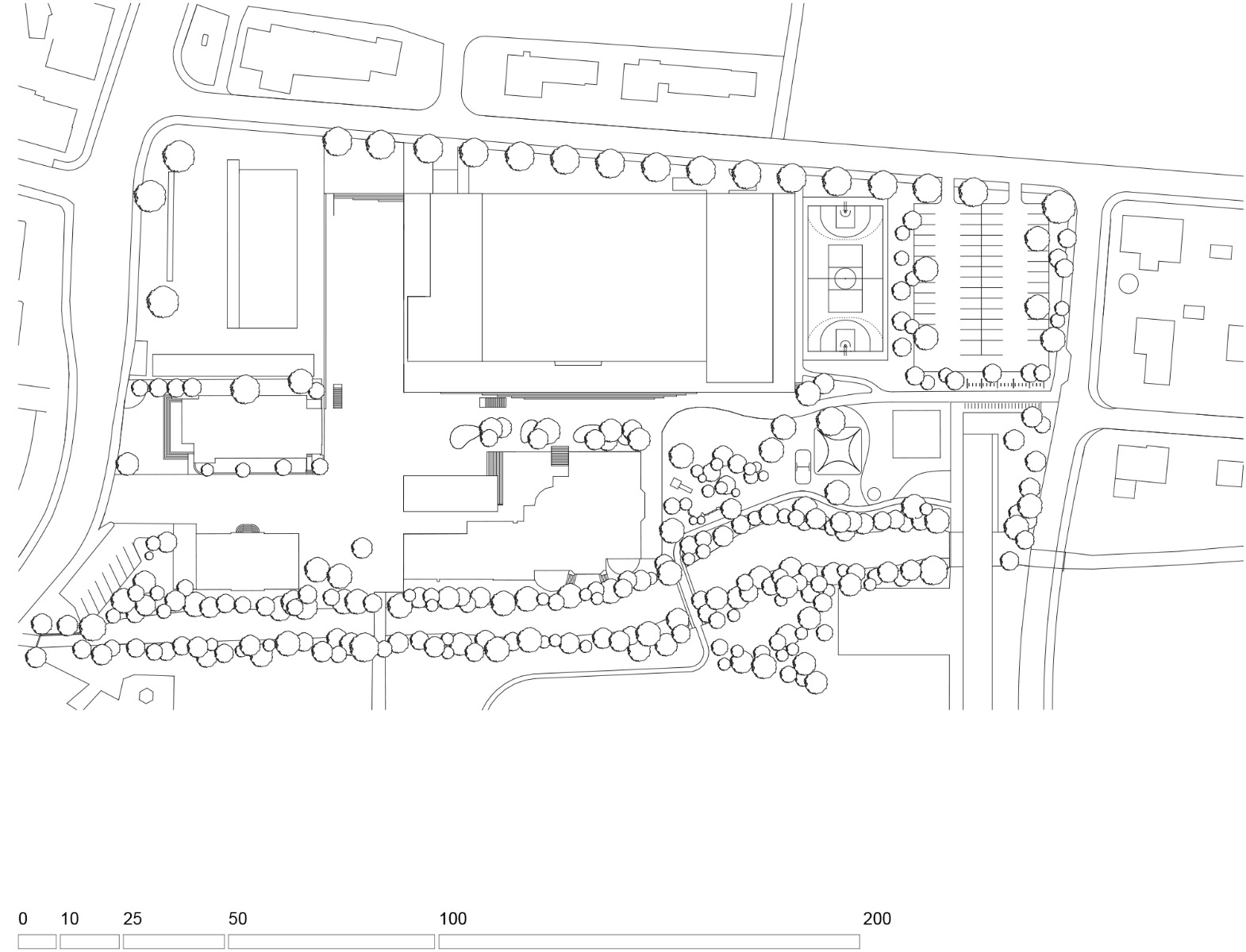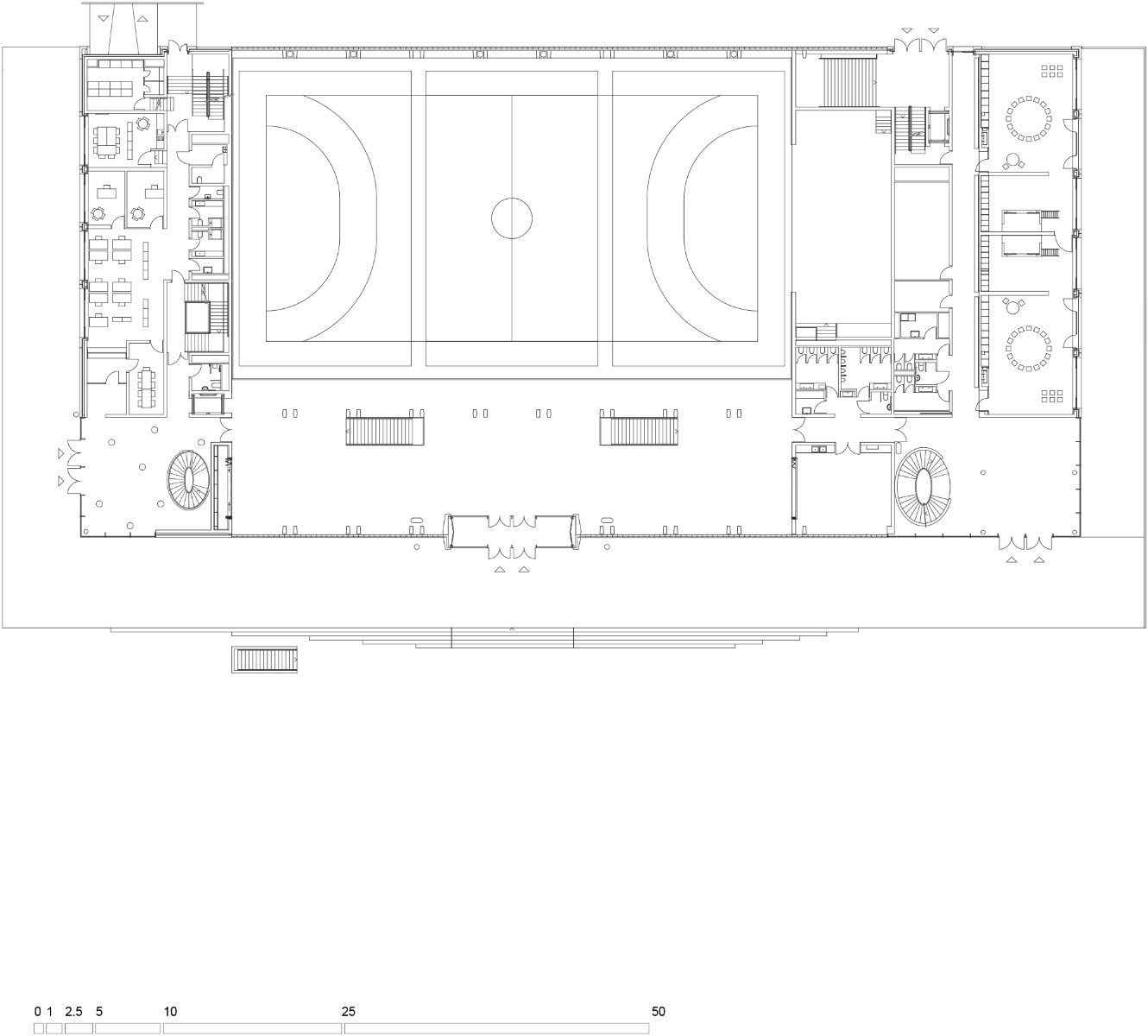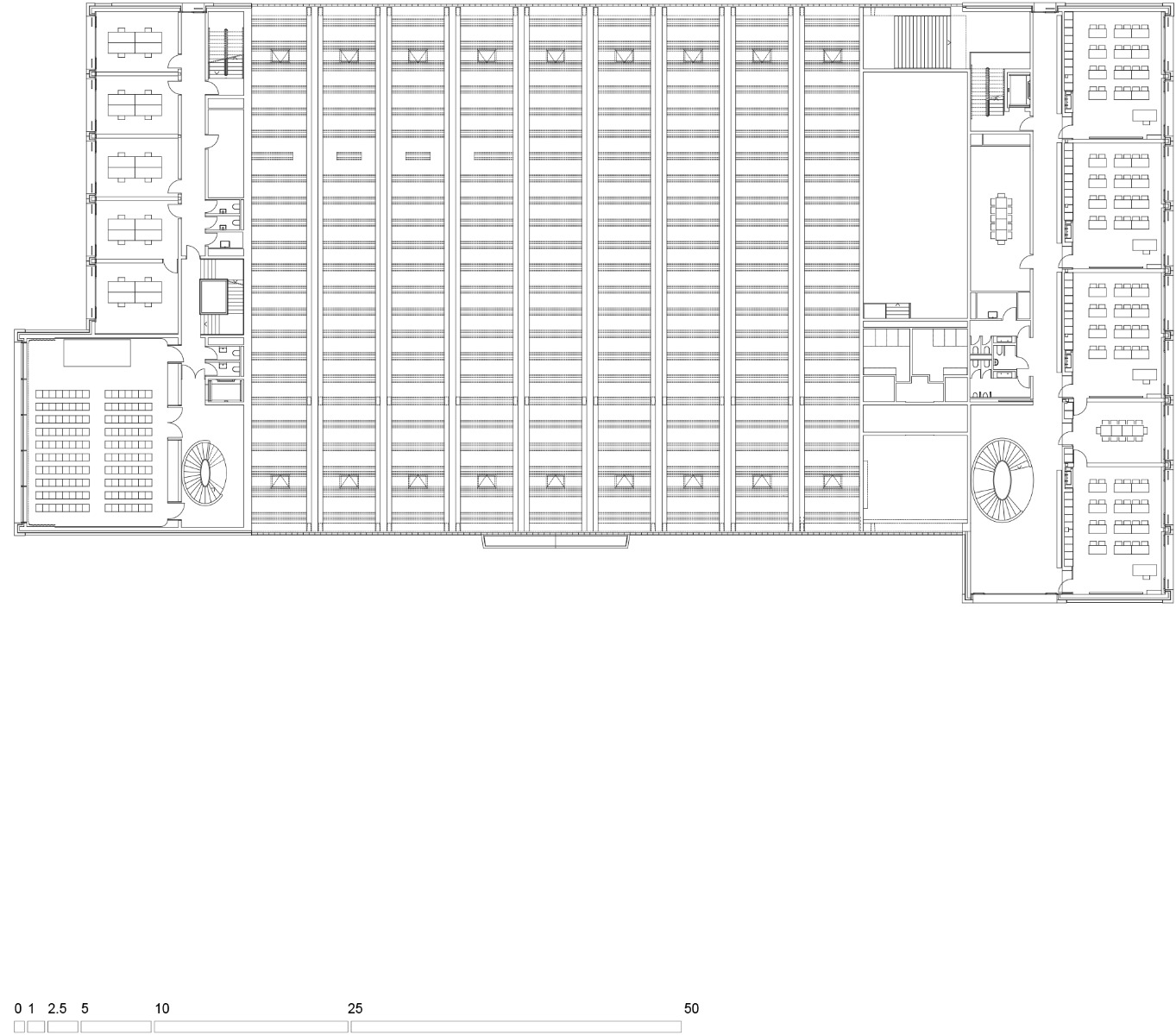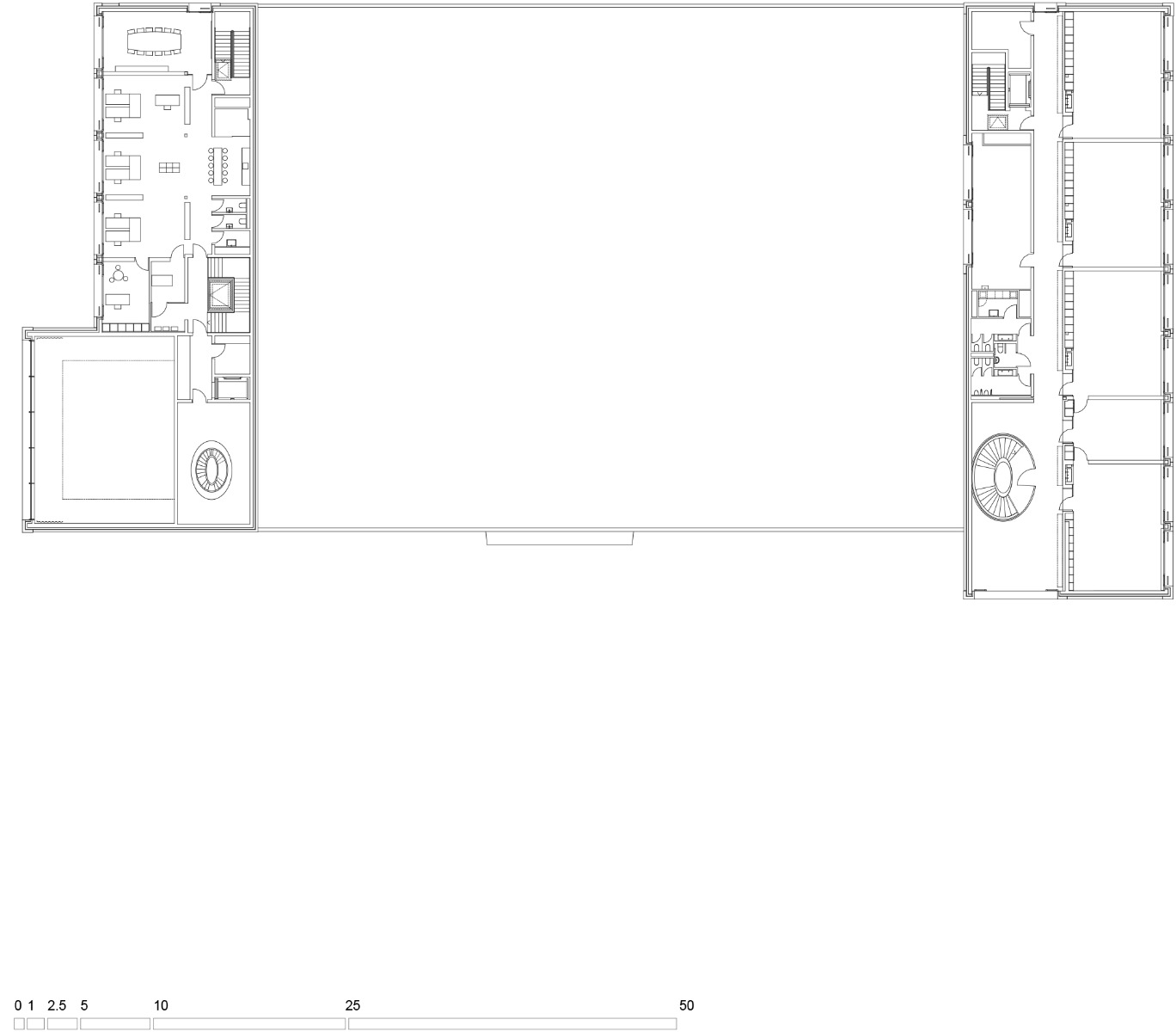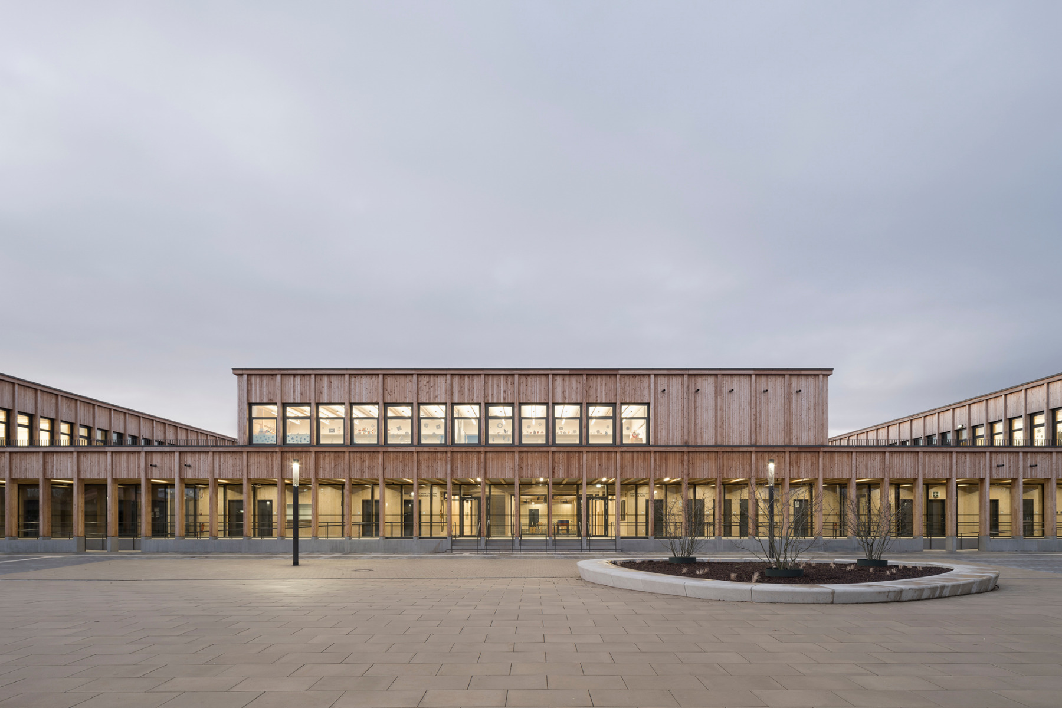Three usages under a single roof
New Town Centre for Derendingen by Ern+ Heinzl Architects

© Stefan Müller
In the 6500-inhabitant community near Solothurn, Ern+ Heinzl Architects has united local administration offices with a triple sports hall, school and kindergarten into a sculptural multi-purpose building.


© Stefan Müller
Eight years of planning and construction work passed between the architectural competition in 2013 and completion of the new complex at the very centre of town – time that was particularly needed to accommodate the wishes and requirements of the town itself and various users, including the police, the local power and water supplier and local clubs and associations.
The proposal by competition winner Ern+ Heinzl responded to the scattered solitary buildings at the town's centre with a large structure consisting of individual urban space-defining elements differing in form. The town's new centre is thus divided into east and west by two striking three-storey slab blocks built of large pre-cast reinforced concrete units and provided punctuated facades. The west-facing one with a newly-created public forecourt contains the municipal administration complete with council chamber and the premises of the police station; the east-facing one accommodates additional rooms for the local primary school and the kindergarten. The classroom windows look onto the sports grounds that concludes the area to the northeast.


© Stefan Müller
Large cantilever structures at both blocks guide visitors and pupils to the respective entrances. A triple sports and multi-purpose hall, complete with a spectator gallery and half-buried in the ground, is set between the two and can be accessed at ground level from the school yard to the south.


© Stefan Müller
Reinforced concrete is the predominant construction material – also visually – not only in the multi-storey head buildings but also in the hall, where the primary structural system runs crosswise in the volume and consists of pre-fabricated concrete columns and beams. The latter are arranged in pairs to keep them low in overall height and are topped by pre-fabricated ceiling slabs.


© Stefan Müller
According to the WAM structural engineering firm, the high degree of prefabrication enabled swift on-site assembly and installation. The two side wings feature slab ceilings, load-bearing facades and structural interior columns and walls. To facilitate later changes in layout, solely the corridors and circulation core in the interior are walled in reinforced concrete.
Architecture: ern+ heinzl Architekten
Client: Einwohnergemeinde Derendingen
Location: Friedhofstrasse 35, 4552 Derendingen (CH)
Structural engineering: WAM Planer und Ingenieure
Landscape architecture: Bischoff Landschaftsarchitektur
Building services engineering: Enerconom
Construction management: Jaeger Baumanagement



