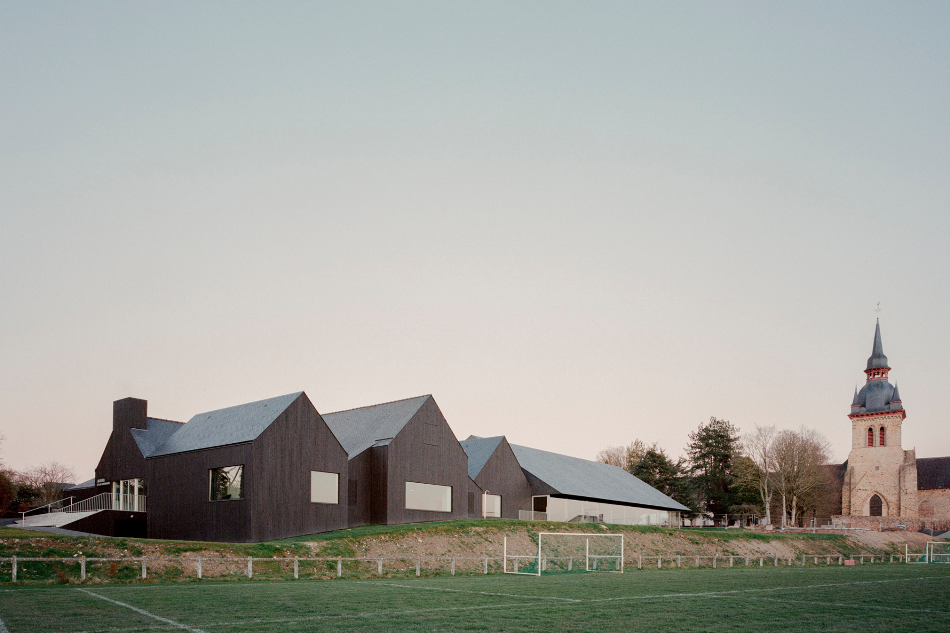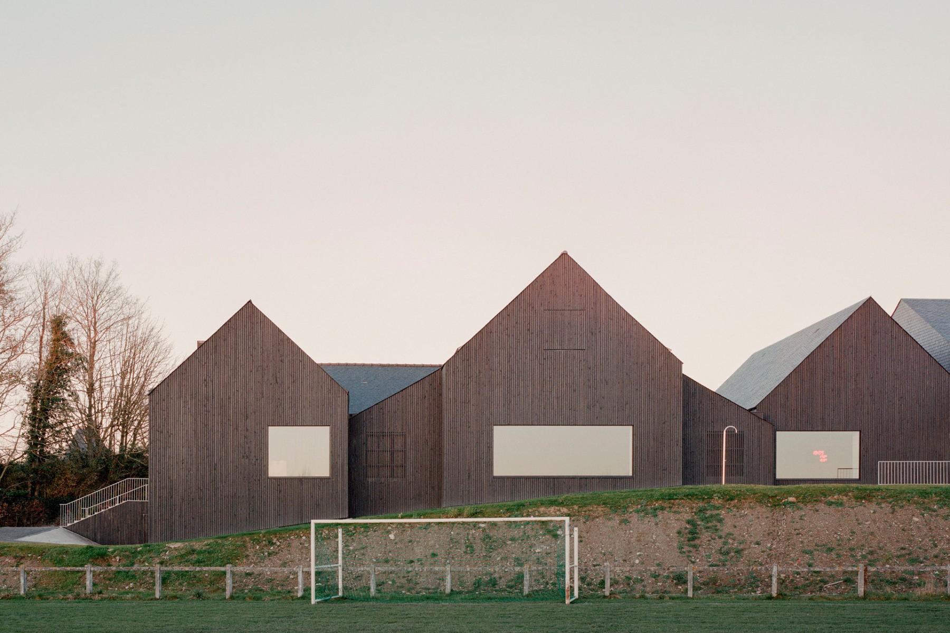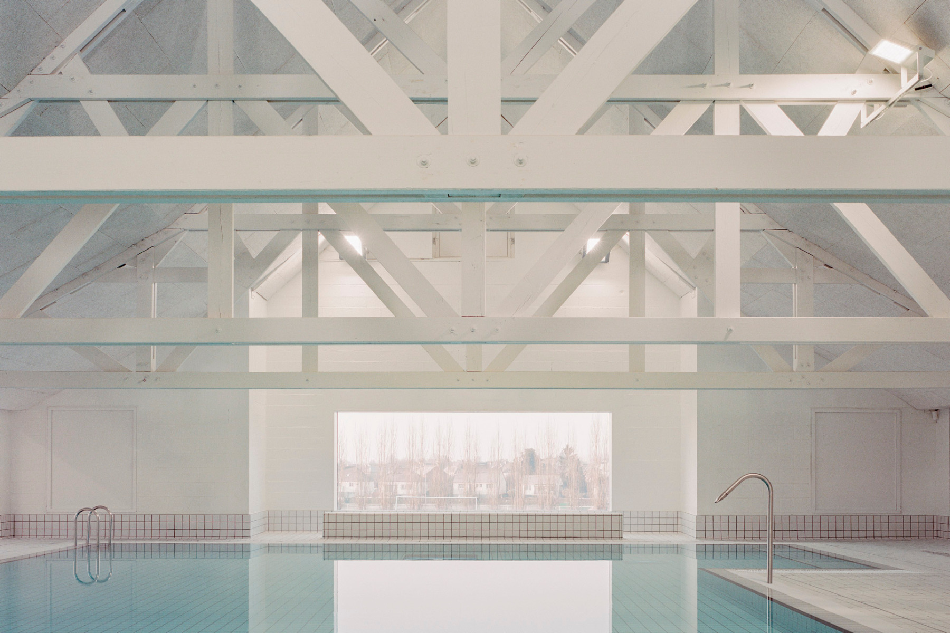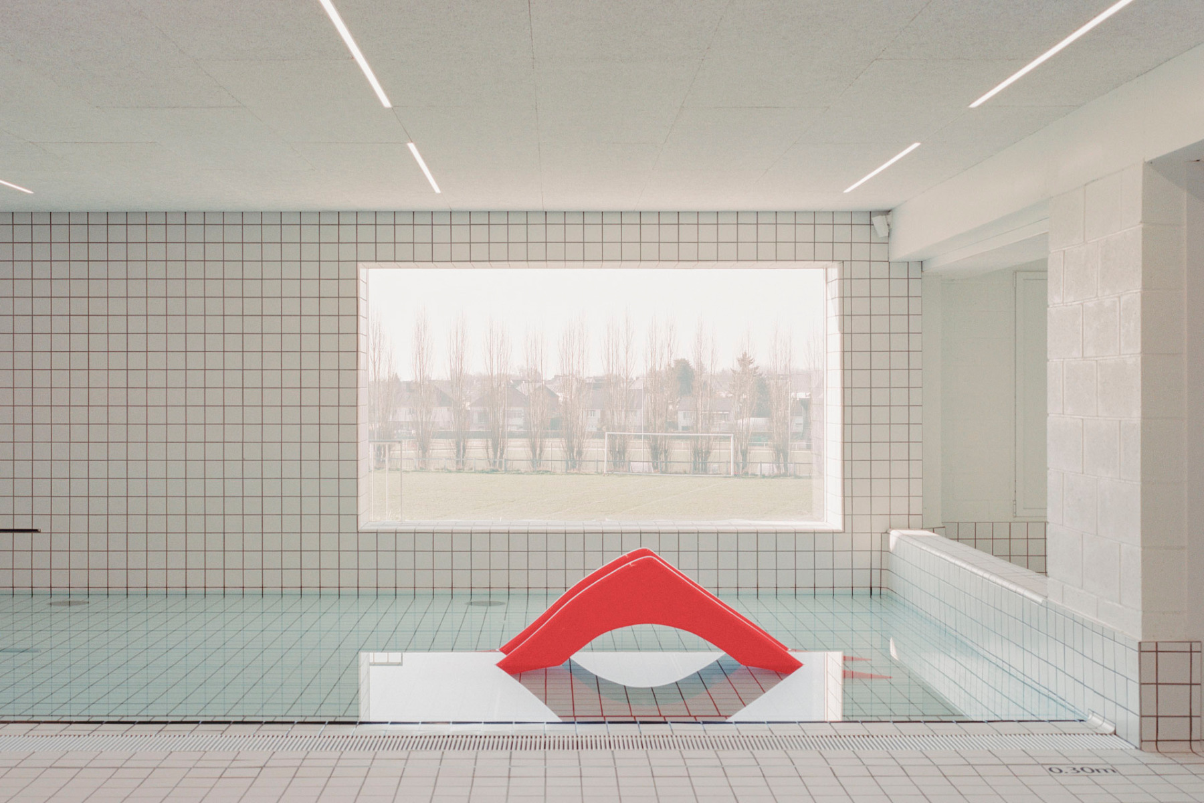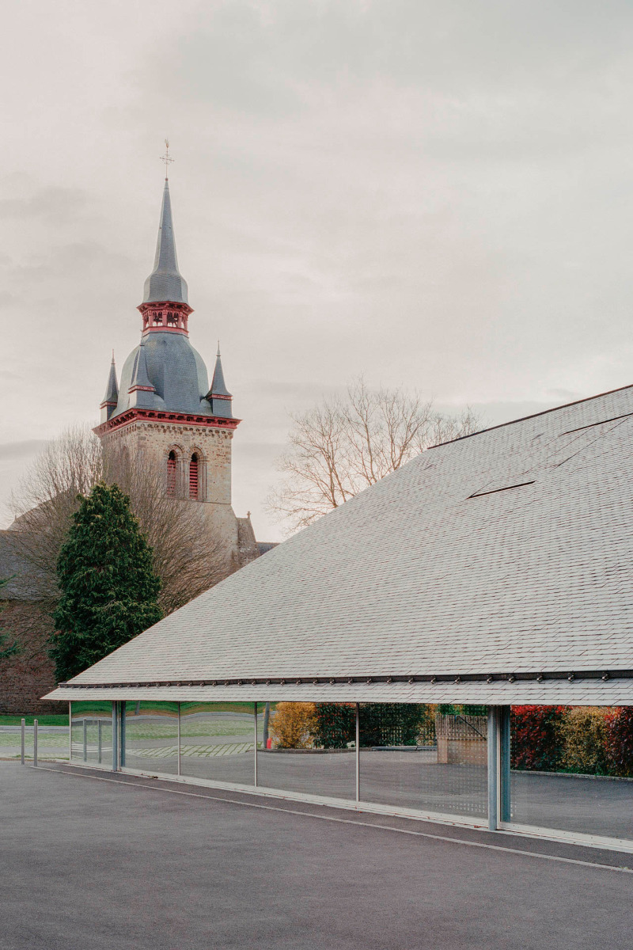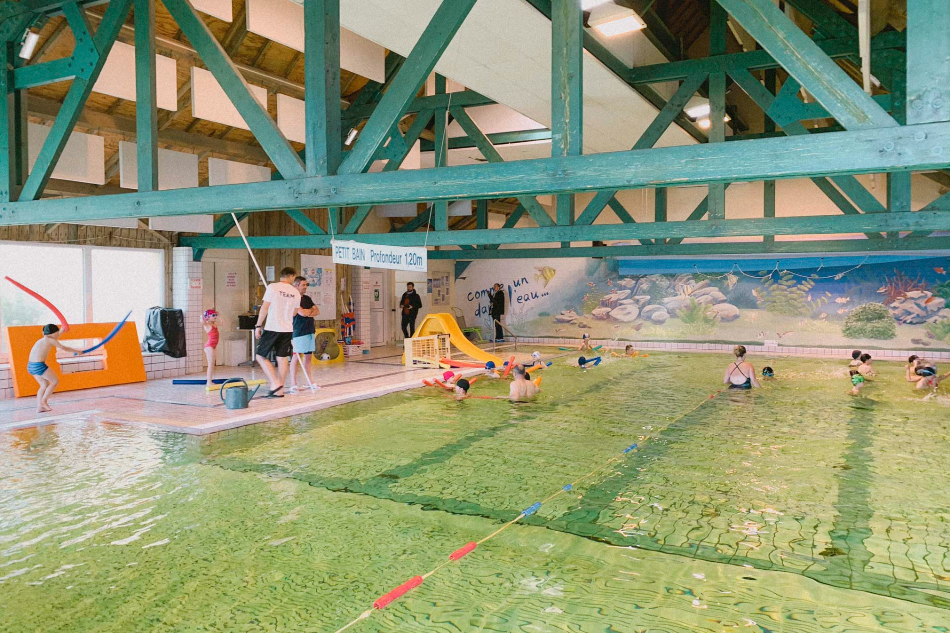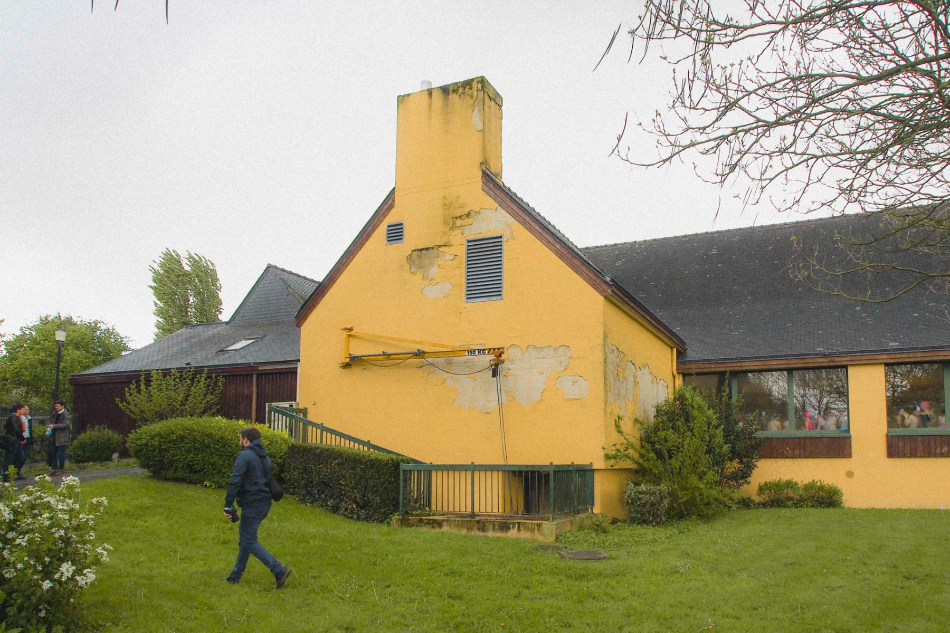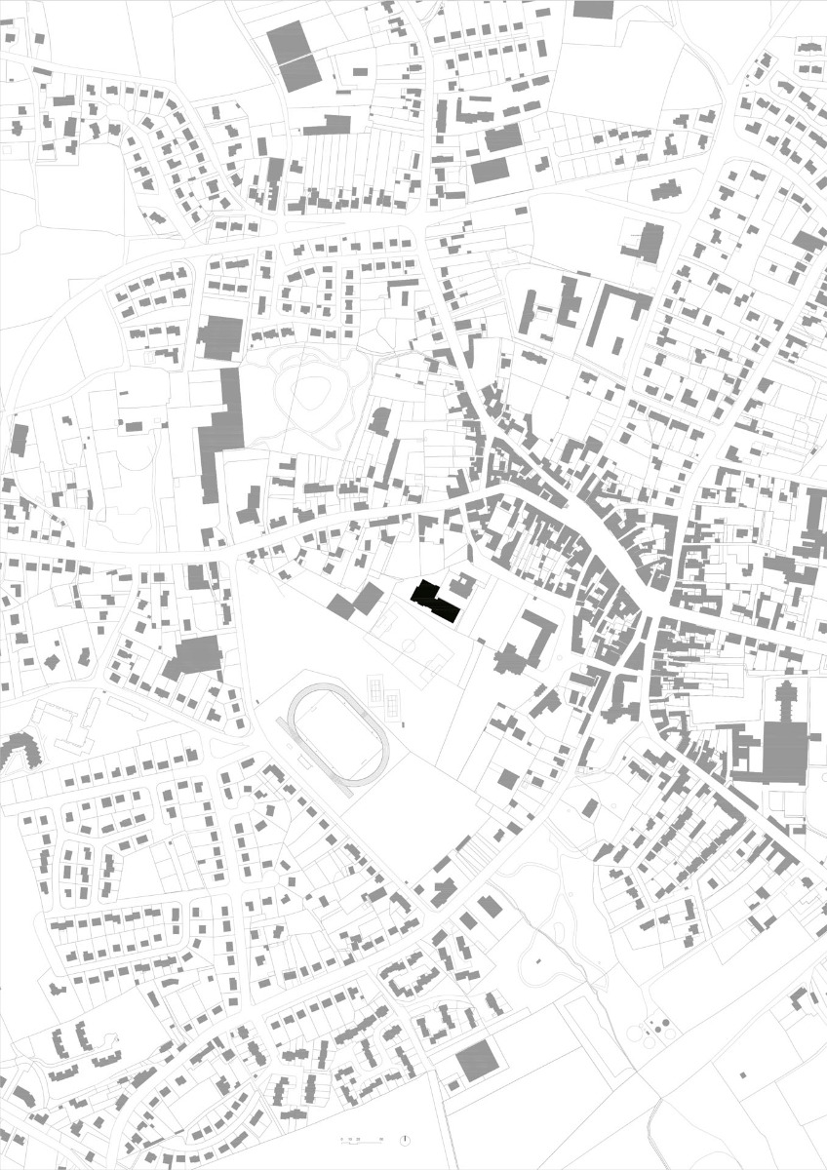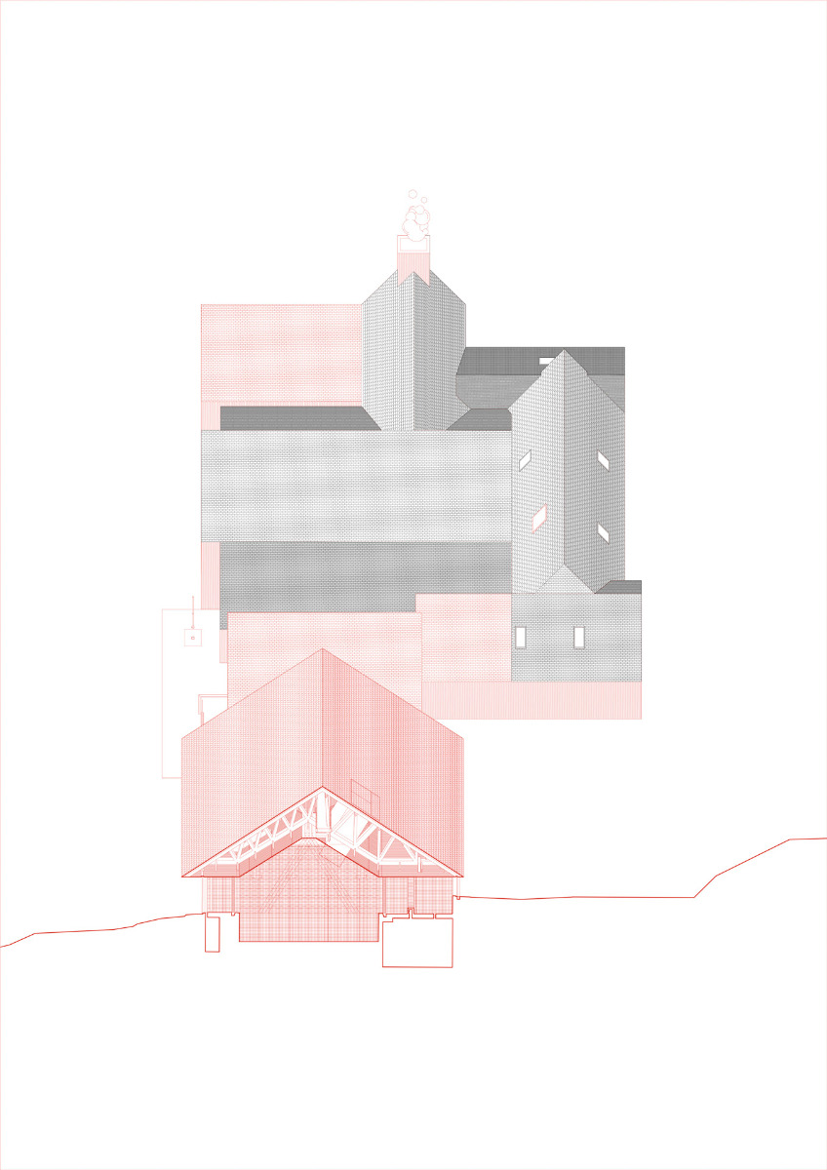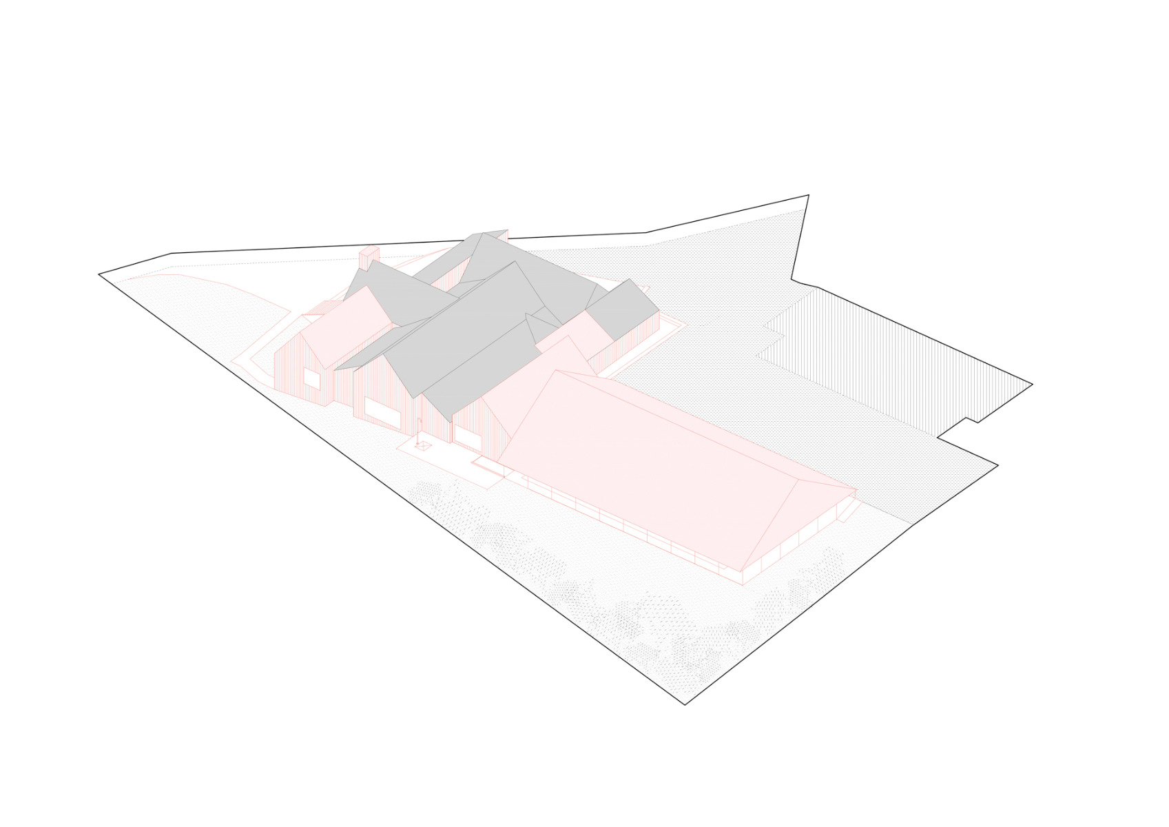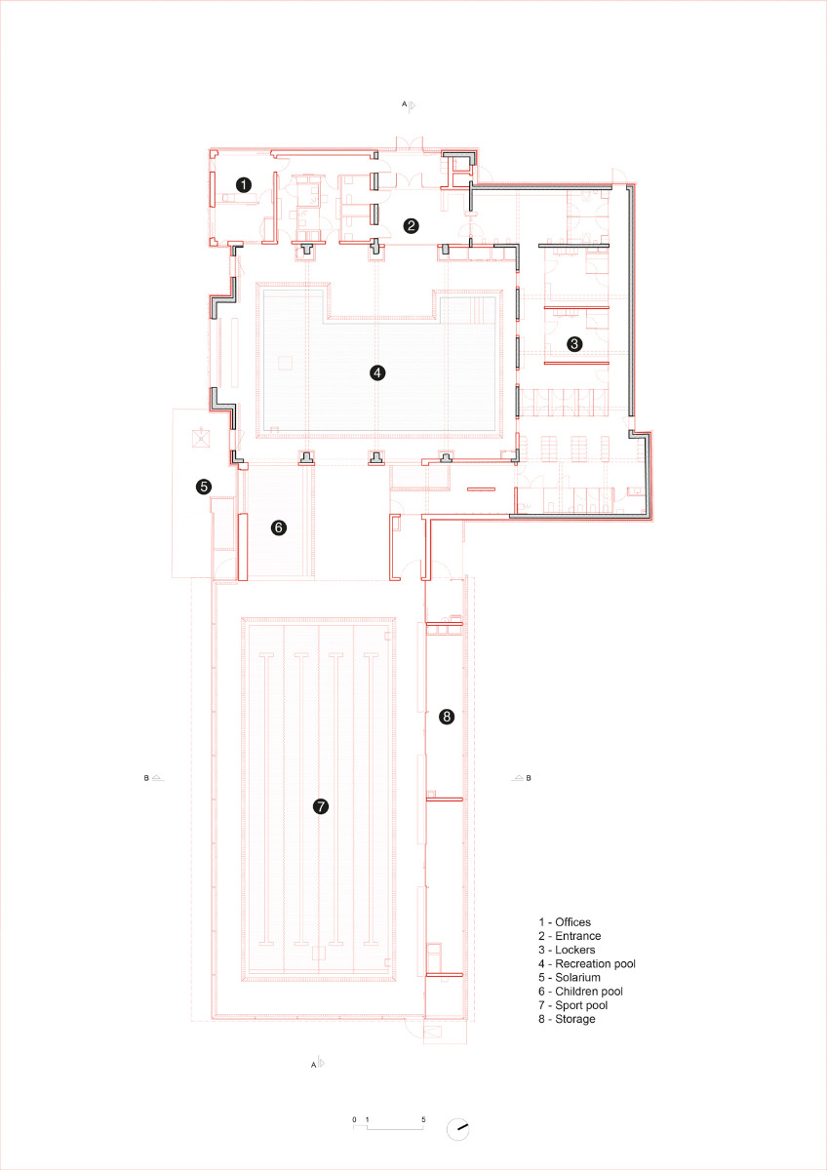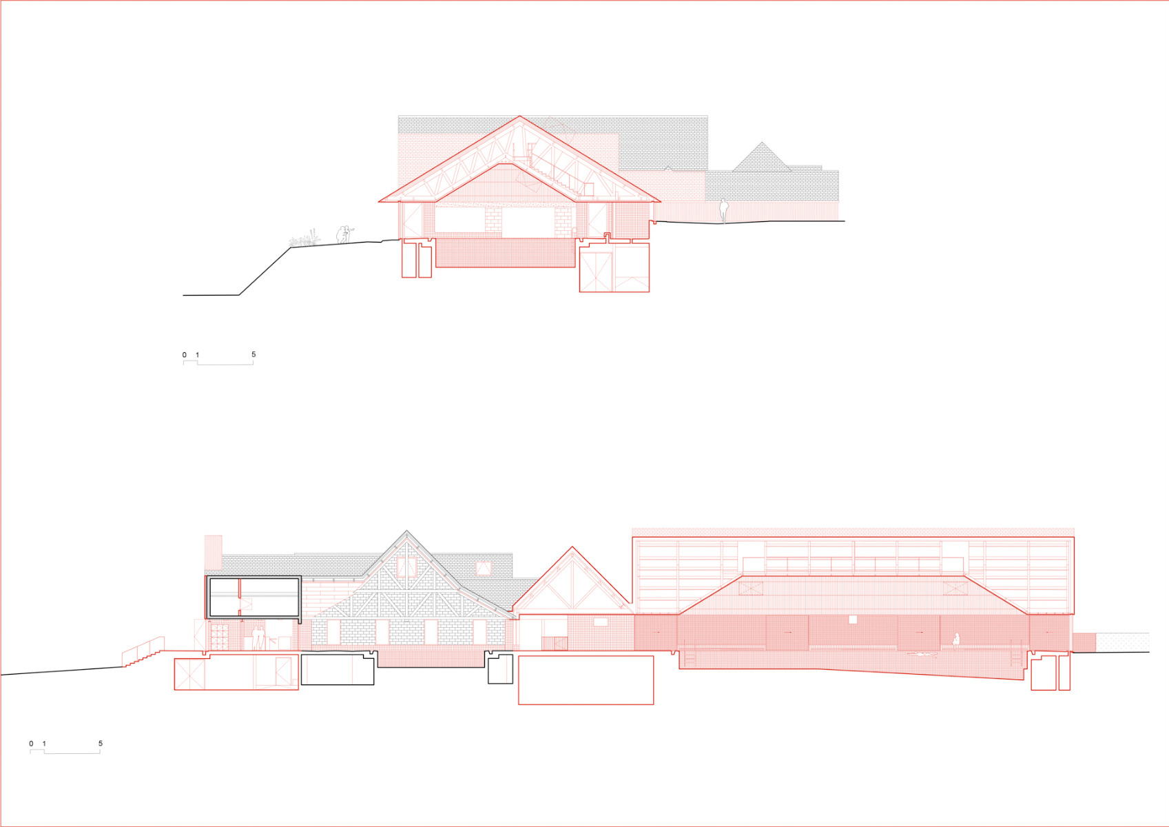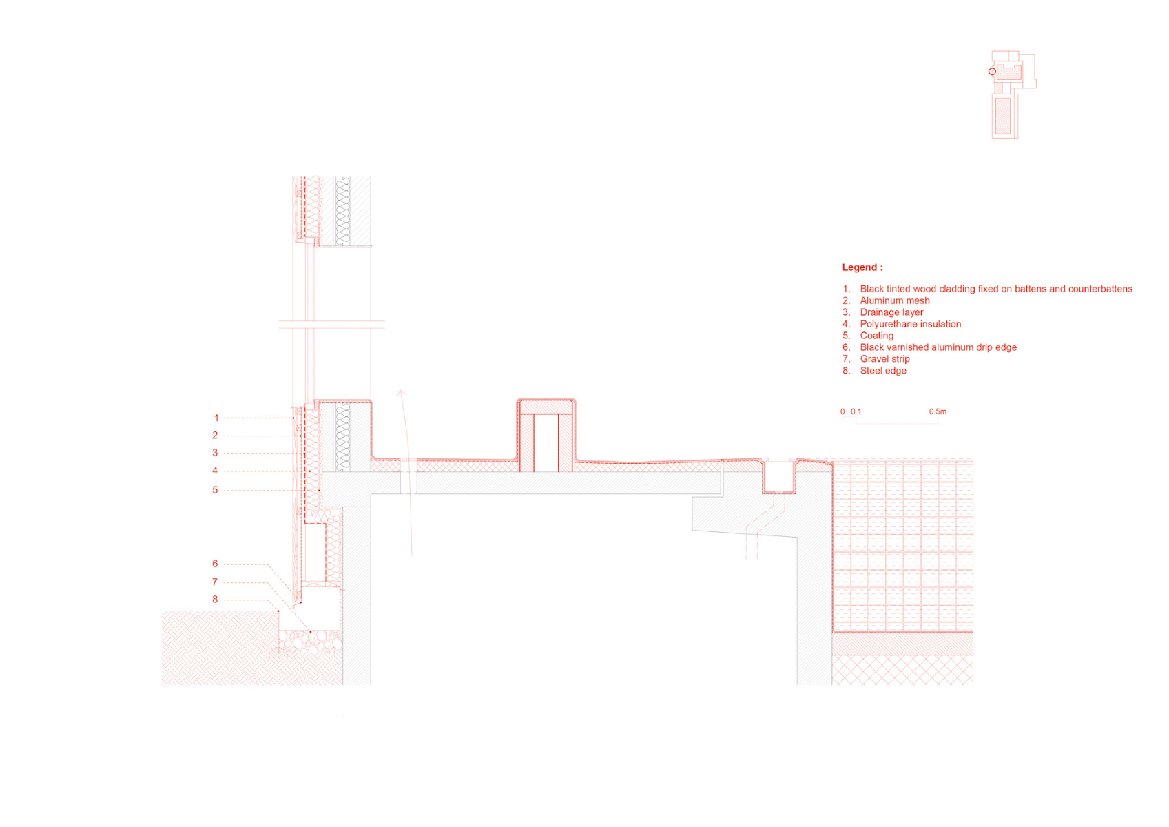A house of many roofs
Aquatic Centre Renovation near Rennes by Raum

The many-gabled ensemble of the aquatic centre corresponds with the neighbouring abbey. © Charles Bouchaïb
The swimming hall in the Breton town of Saint-Méen-le-Grand is a complex of many small gabled roofs. The Raum studio has now expanded the centre and covered it with a minimalist shell of wood and slate. Although it was hardly 30 years old, the existing building from 1990 was out of date with respect to both technology and design. The yellow plaster facades were flaking off, and the swimming-pool equipment had come to the end of its life cycle.


An addition featuring a 25-metre pool docks onto the east side of the old indoor basin. Its long side is completely glazed. © Charles Bouchaïb
Respect for the historical neighbour
The aquatic centre stands in the middle of town, near an historical abbey whose origins date from the 12th century. Sports fields lie adjacent to the south. Because of the historical milieu, the architects wanted to preserve the small-scale urban structure and continue it in the expansion. A new building with a 25-metre sports pool now docks onto the existing hall on the east, abbey-facing side. In order to make room for the addition, an annexe with office spaces and a small café were demolished.
A uniform colour scheme inside and out
The architects did all they could to unify the previously quite colourful appearance of both the interior and exterior of the building. The facades have been clad with additional insulated formwork of black-varnished Douglas fir. Following regional tradition, the roofs have been covered with slate: the architects have used the same material for the expansion as well. Details have been reduced to a minimum: the eavestroughs are either virtually invisible as they are integrated into the roof skin, or they are simply absent, as with the addition, where rainwater just falls onto a strip of gravel set into the ground in front of the glass facade.


Above the 25-metre pool, a wooden ceiling covers the large trussed girders of the roof. © Charles Bouchaïb
A pool with a view
On its long side, the 25-metre pool opens onto the sports fields with a floor-to-ceiling glass facade. Above the water, there is a ceiling of wooden slats that have been left in their natural, untreated colours. Behind these, pairs of trussed girders made of glulam bear the load of the roof. The technical installations, which have been mounted between the trusses, are concealed by the suspended ceiling.


Around the old swimming pool, the walls, floors and ceiling have been kept entirely in white. © Charles Bouchaïb
A striking roof structure
Above the old pool, which has been repurposed for recreational purposes, the roof joists remain uncovered. Before the renovation, they had been painted green. Now the room is done entirely in white, from the wood-wool acoustic panels on the underside of the roof to the tile cladding of the basin, the floors, walls and benches.
You can find out more in Detail 7/8.2025 and in our Detail Inspiration database.
Architecture: RAUM
lLient: Gemeindeverband Saint-Méen Montauban
Location: 4 rue Révérend Père Janvier, Saint-Méen-le-Grand (FR)
Structural engineering: Leicht
Building services engineering: Tual
Budgeting: CMB 35
Acoustics: Hédont



