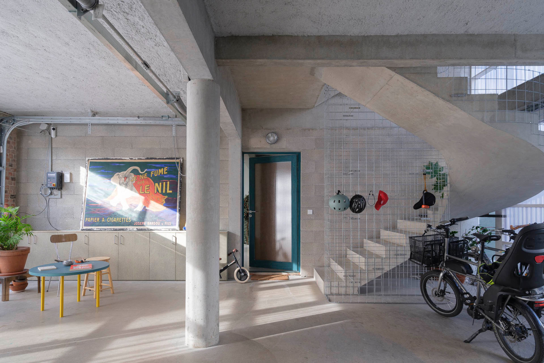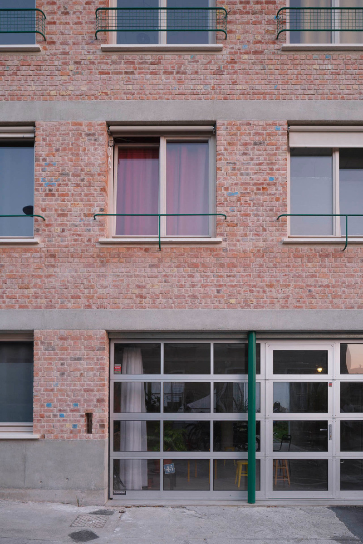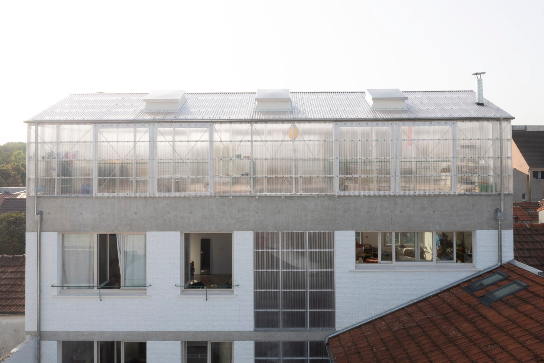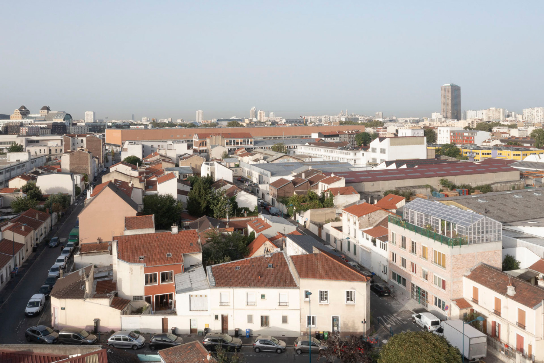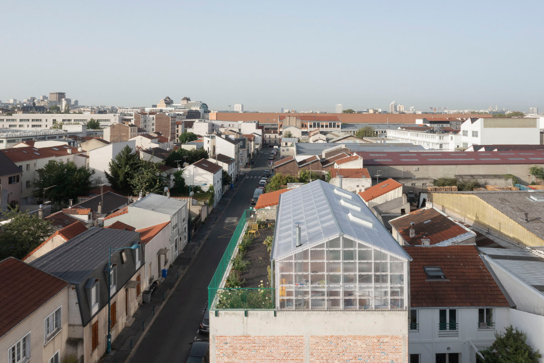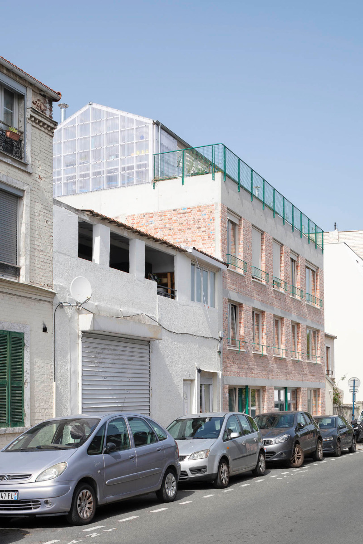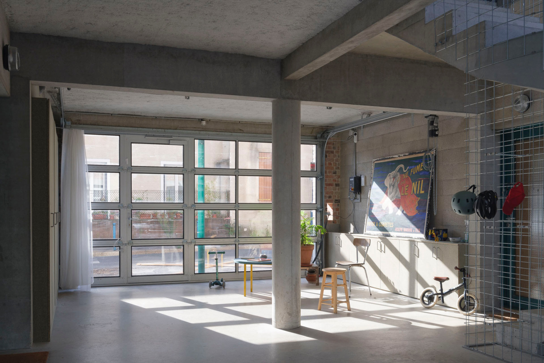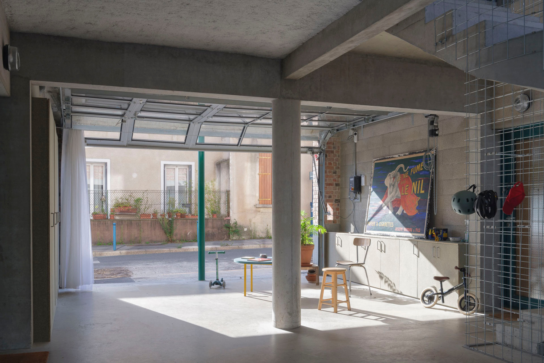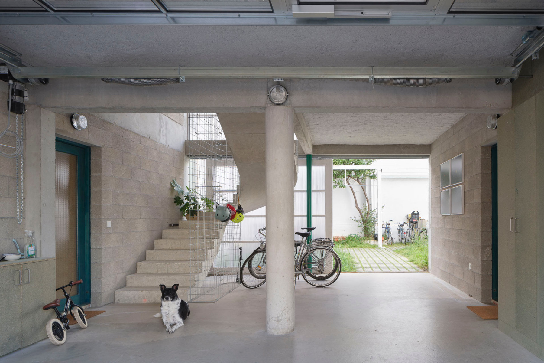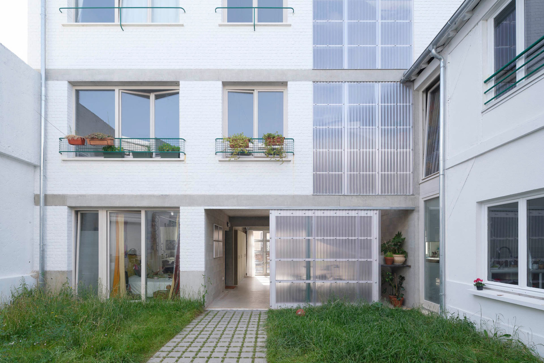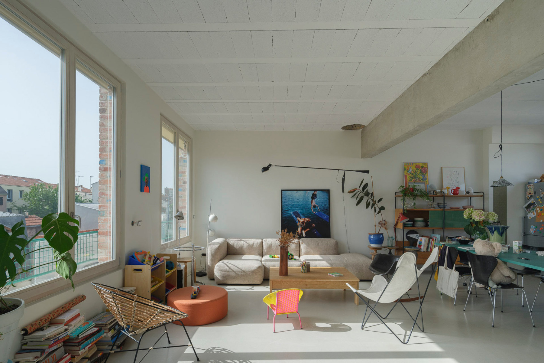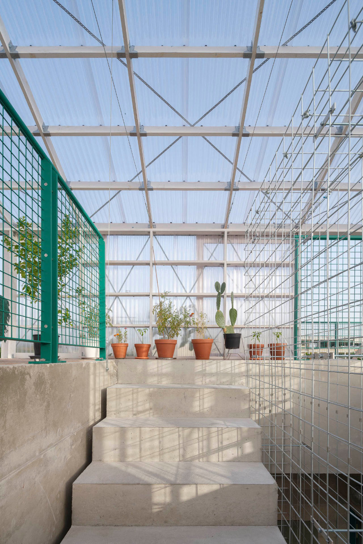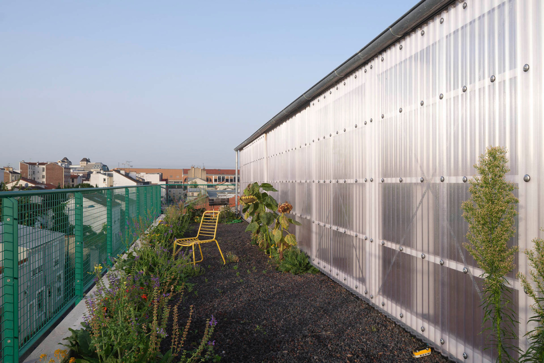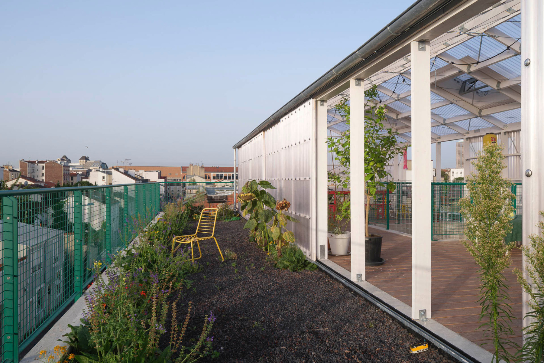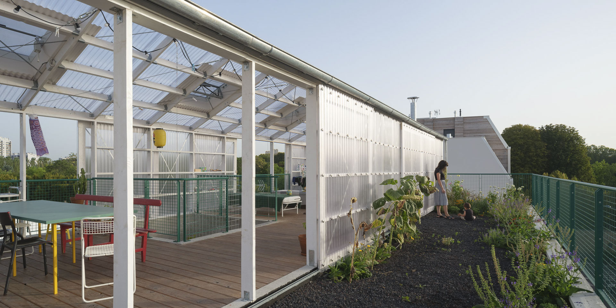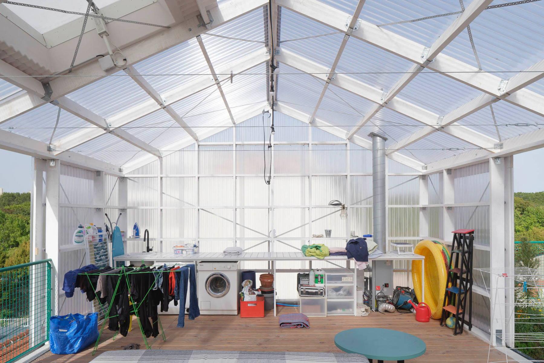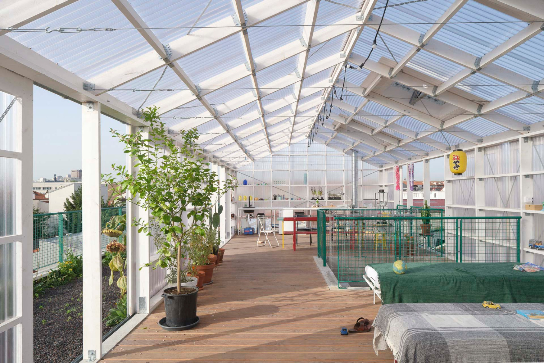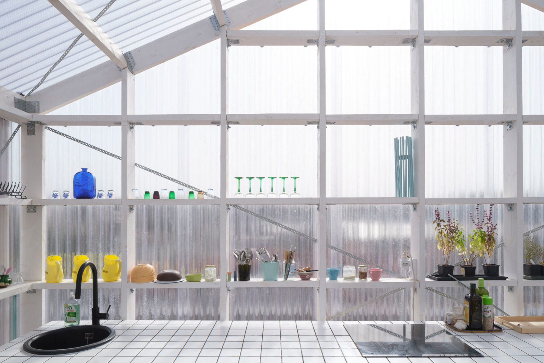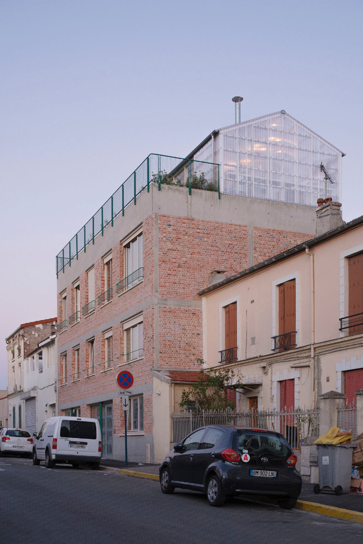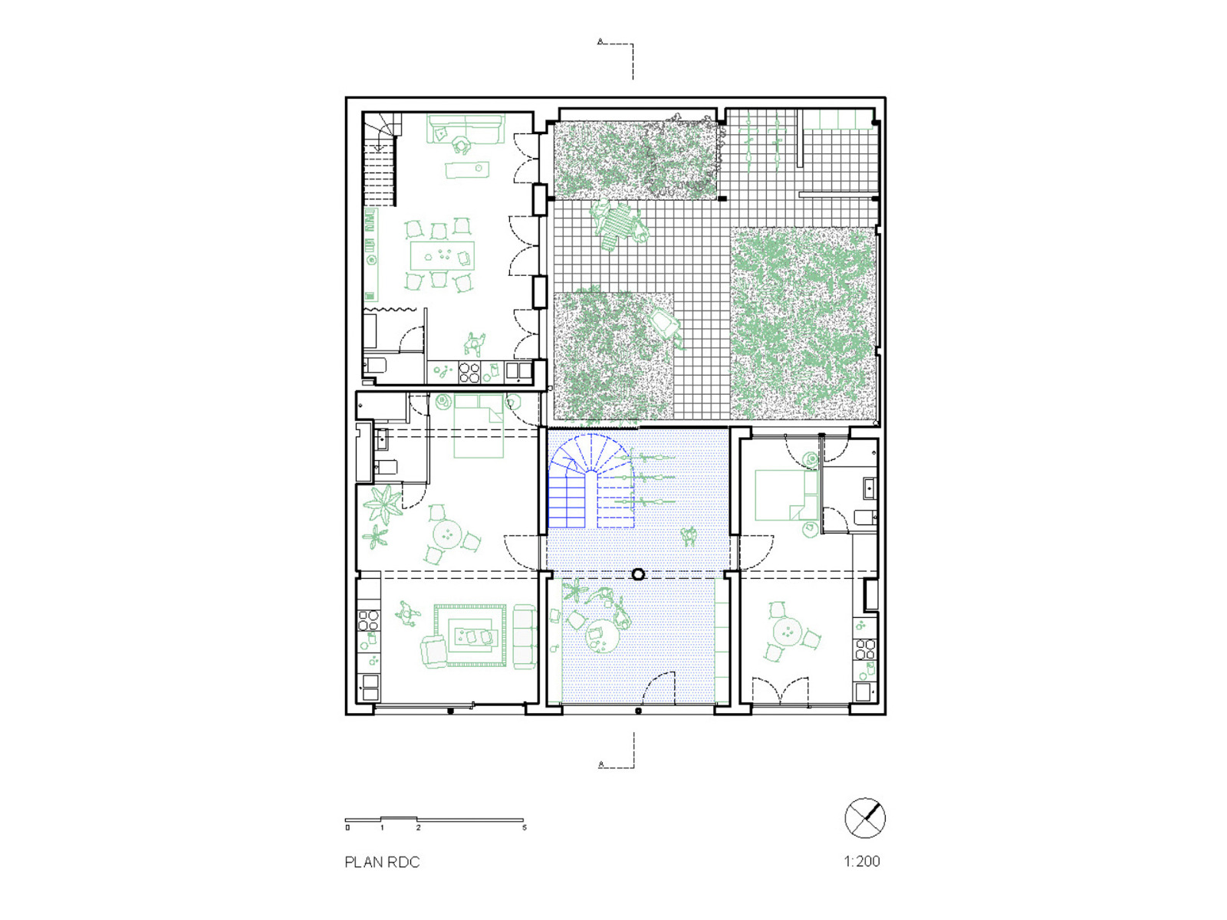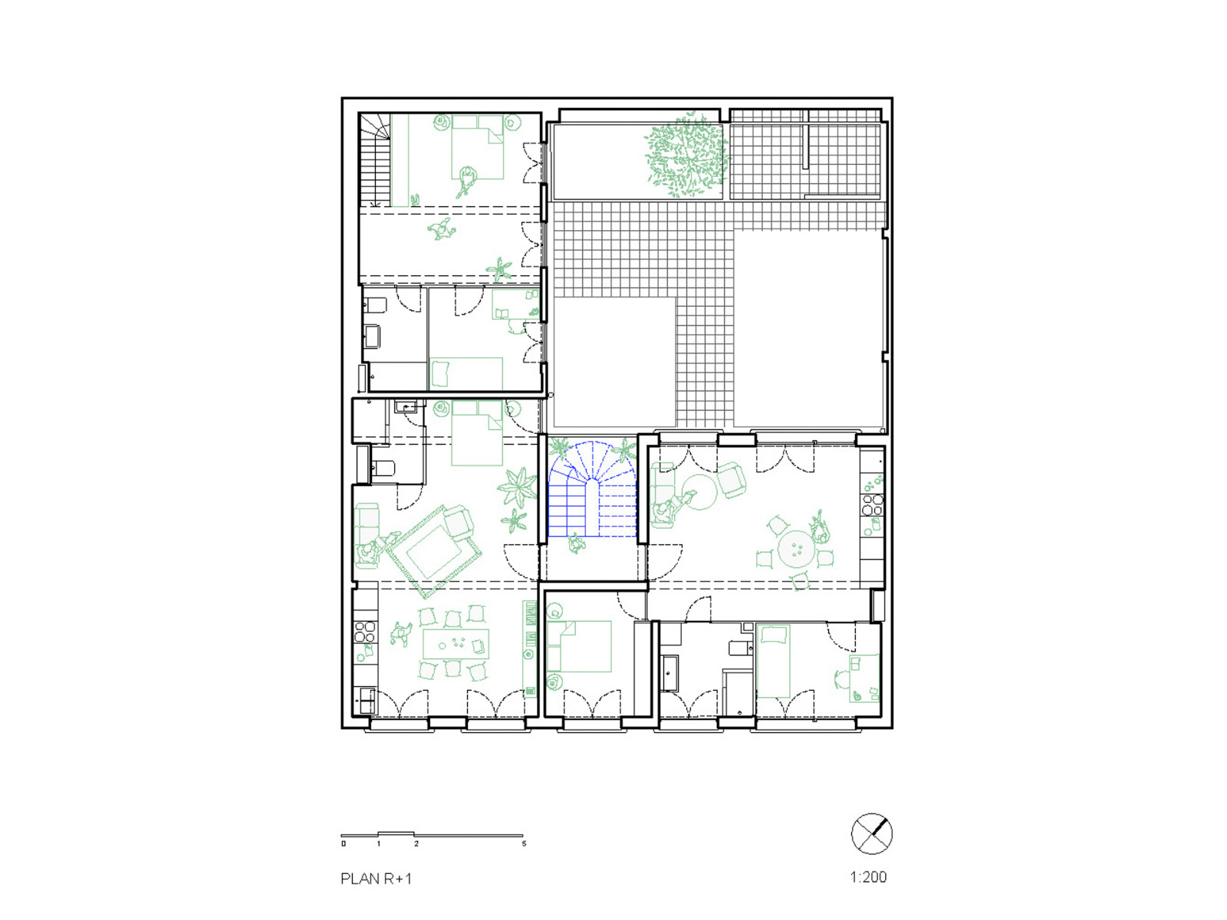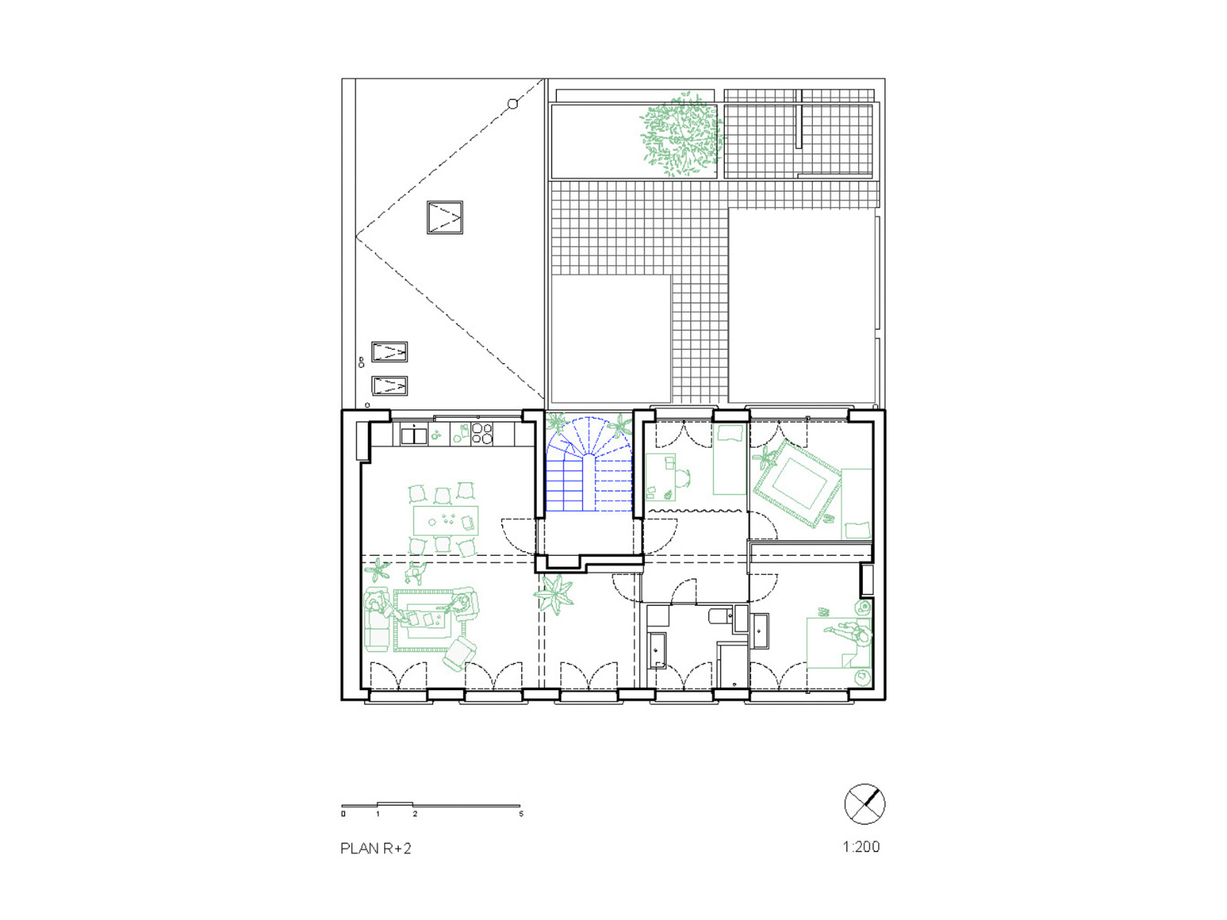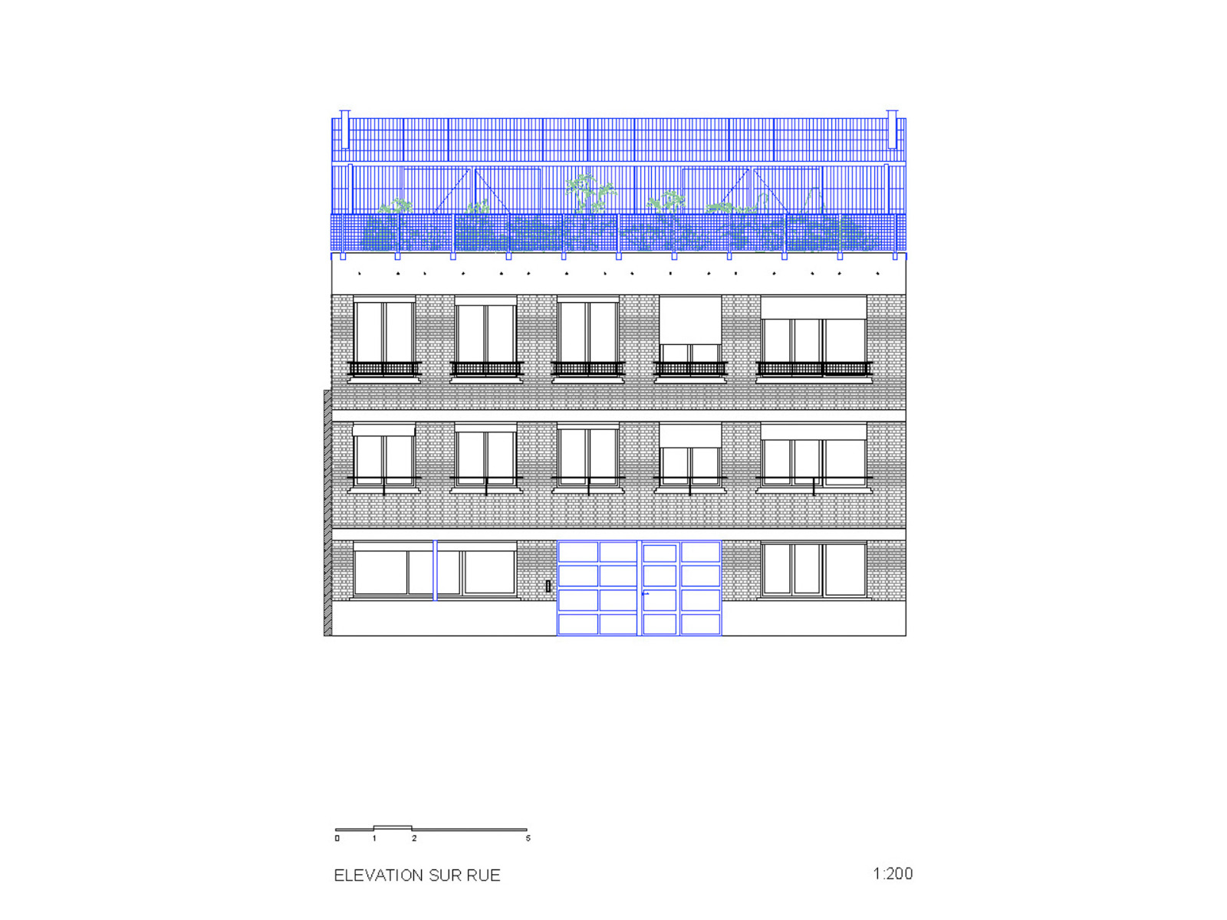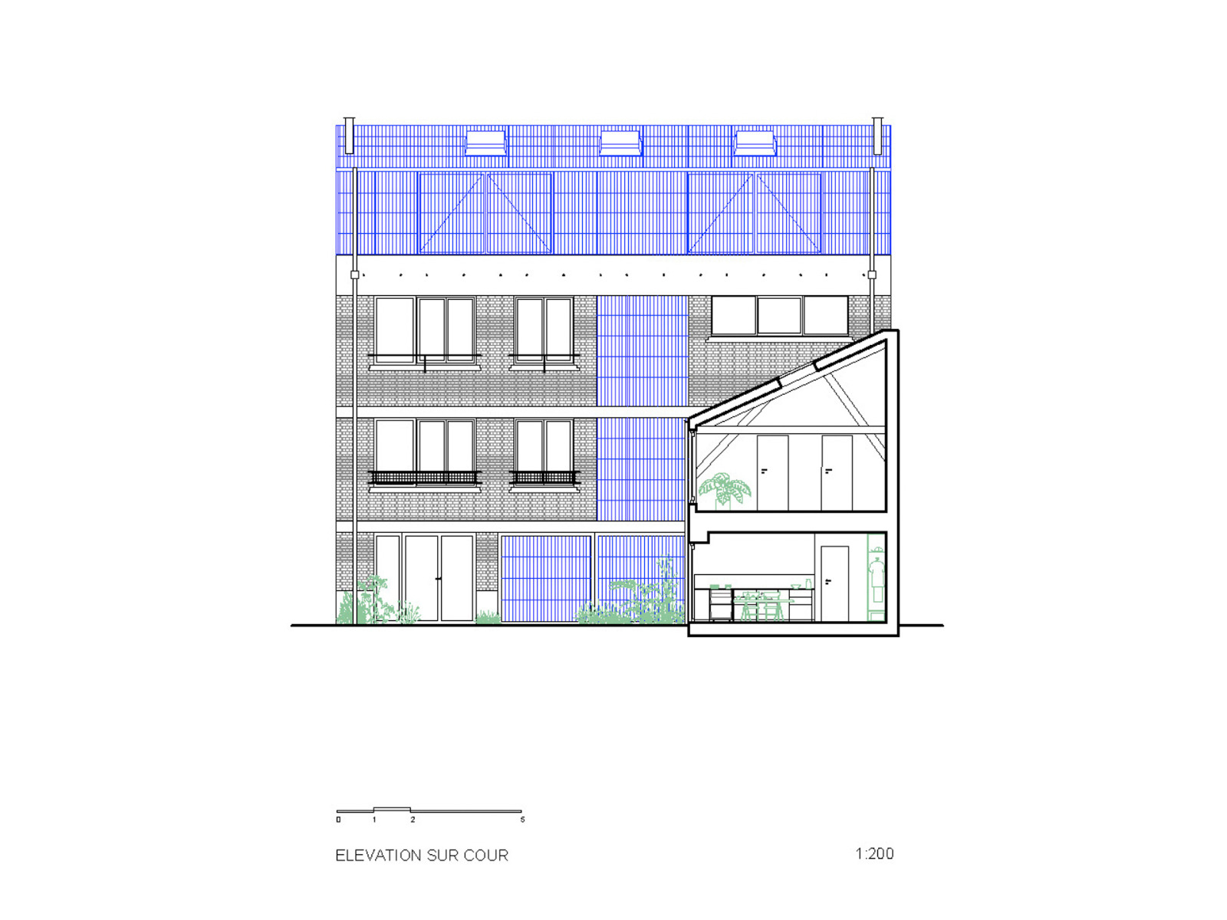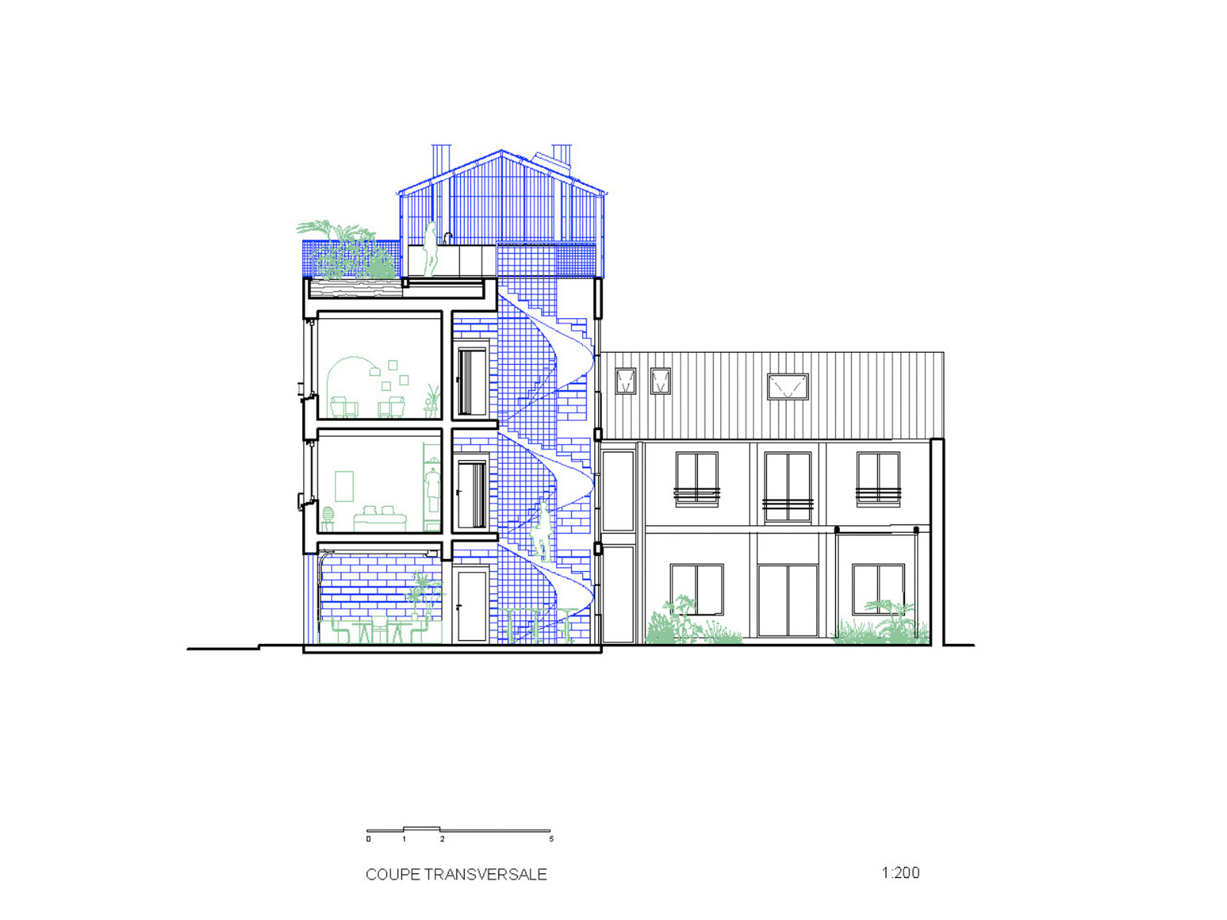Collective living
Residential Building near Paris by Plan Común
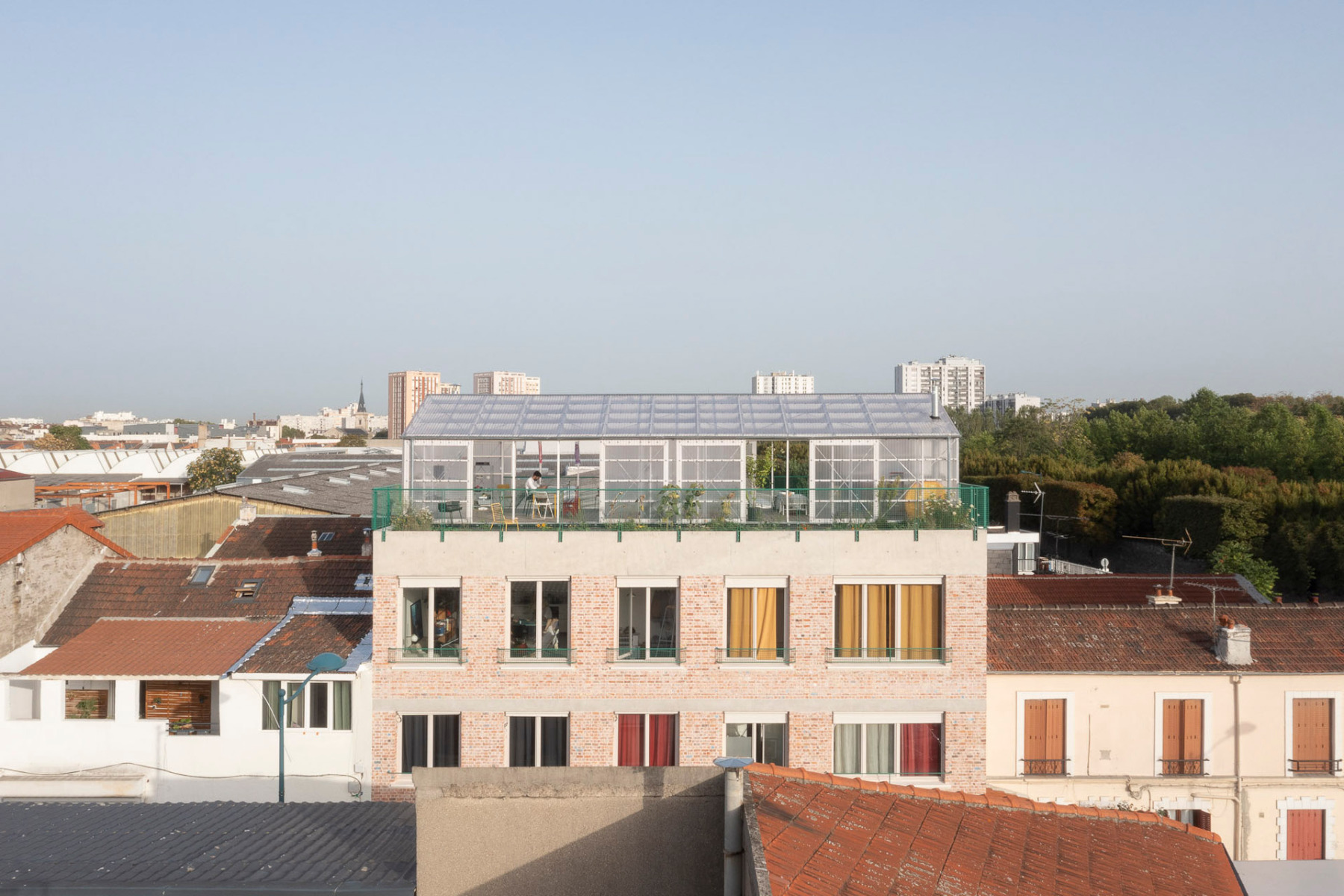
Maison Commune's communal space above the roofs of Pantin, France. © Javier Agustin Rojas
Maison Commune by the architectural studio Plan Común is a self-commissioned residential project featuring five living units and generously proportioned communal areas. The building is made up of a rehabilitated rear building and a replacement of the former streetside one. The project was devised as an experiment and learning tool for co-habitation in a residential community.


The covered roof terrace serves as a shared area with laundry and kitchen facilities. © Javier Agustin Rojas
Symbiosis of old and new
Like its neighbours, the extant building was a two-storey worker's house. Originally Plan Común intended to rehabilitate the L-shaped volume and heighten the existing front building. After examination of the existing structure however, the studio decided to demolish the front building and construct a new one in its place. Out of consideration for the surrounding lower buildings only three storeys were planned instead of the permissible four. On the roof terrace a structure enclosed in semi-transparent polycarbonate panels serves as a communal space with laundry and kitchen facilities.
Collective living
In creating this shared volume, the planners deliberately decided against private rentable living space. What has come about instead is a spaciously proportioned area for the residents to commingle. The project's community orientation is also evidenced in the design of the entrance hall, which offers ample space for bicycles and trolleys. The rear courtyard is likewise a shared area for all residents.


Generously-proportioned community areas are to be found both indoors and out. © Javier Agustin Rojas
Replacement building with urban mining facade
The structure of the replacement building is deliberately simple, with concrete panels and brickwork complementing the rational concrete skeleton. The masonry consists of reclaimed bricks from Belgium. Their condition and age are plain to see on the streetside facade, whereas the courtyard facade is painted white to provide the area with more light. The polycarbonate panels used on the rooftop structure are encountered again along the staircase, creating a visual connection between the community spaces on the roof and ground floor.


Reclaimed bricks from Belgium on the street frontage. © Javier Agustin Rojas


The polycarbonate panels that give the rooftop structure a lightweight feel enables Maison Commune to stand out less from the surrounding buildings despite its height. © Javier Agustin Rojas
Planning autonomy
The self-initiated commission provided Plan Común a high degree of autonomy and openness both in terms of design and regarding financial and architectural decisions. The experience gained in the experimental Maison Commune residential project could lastingly influence the studio's work.
Find out more in Detail 12.2025 and in our Detail Inspiration database.
Architecture: Plan Común (Kim Courrèges, Felipe De Ferrari, Sacha Discors, Nissim Haguenauer)
Client: Self-commissioning
Location: Pantin (FR)
Collaborators: Barbara Herschel, Gaspard Basnier, Mariami Kurtishvili, Nils Bieker
Consulting: Make Ingénierie, Qui Plus Es
Contractor: La Porta
Cooperation partners: Studio Emile (Railing system), Marion Carvalho, Mascha ArnoldA





