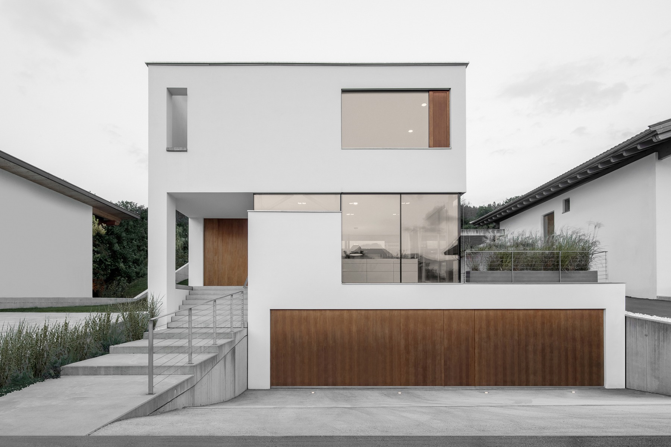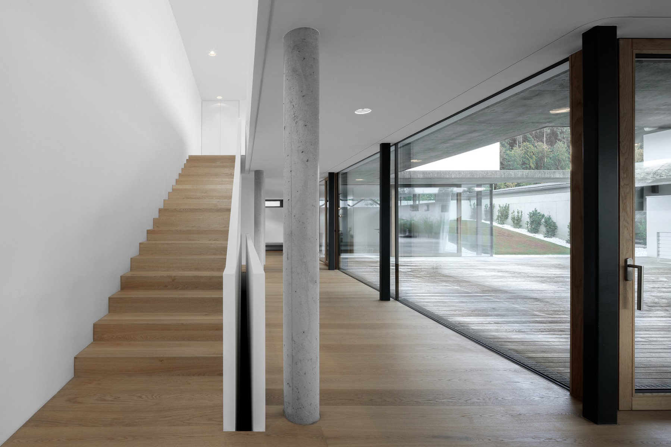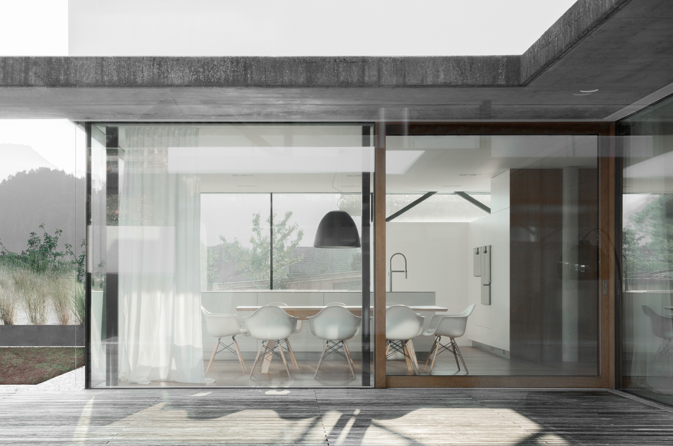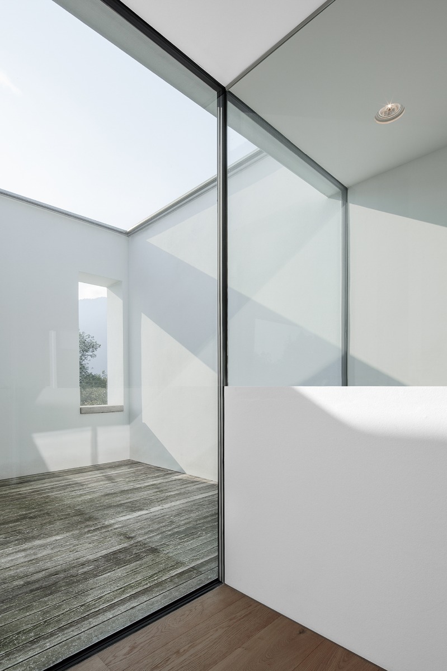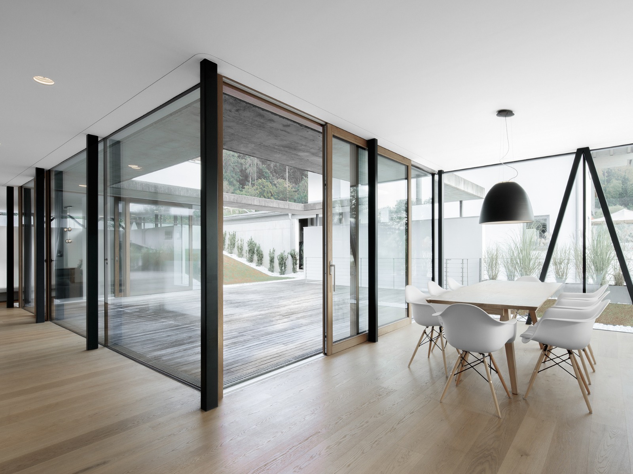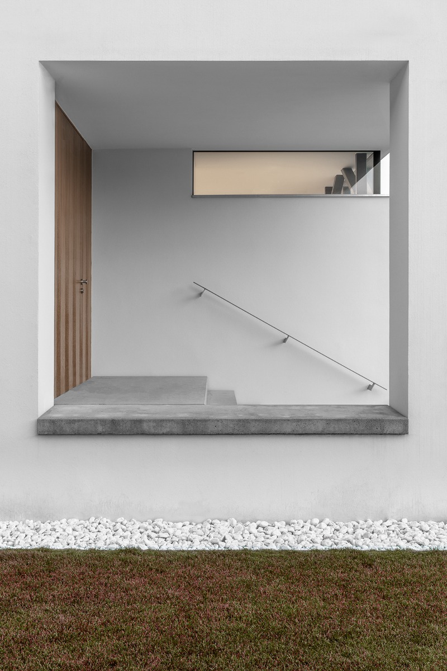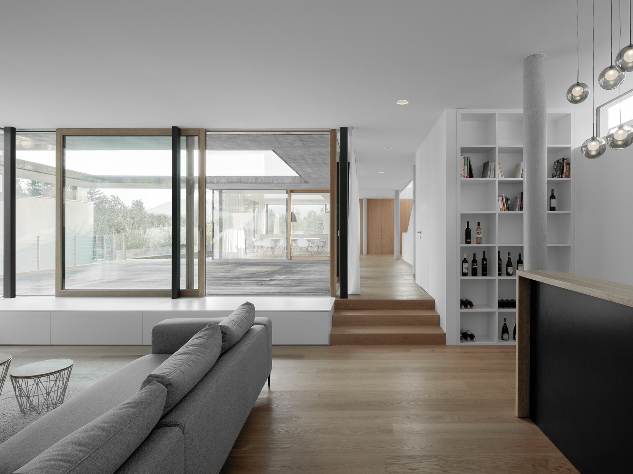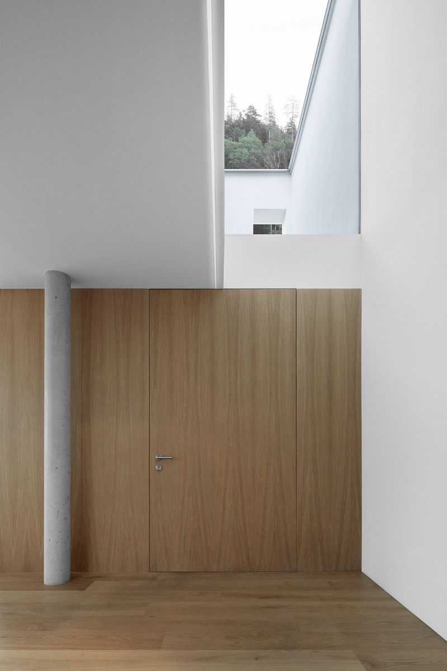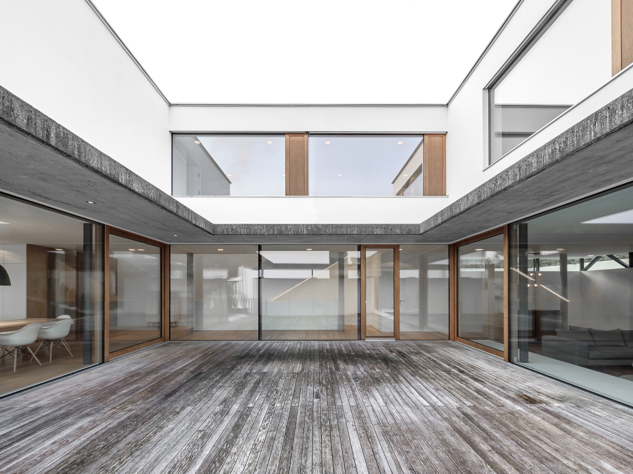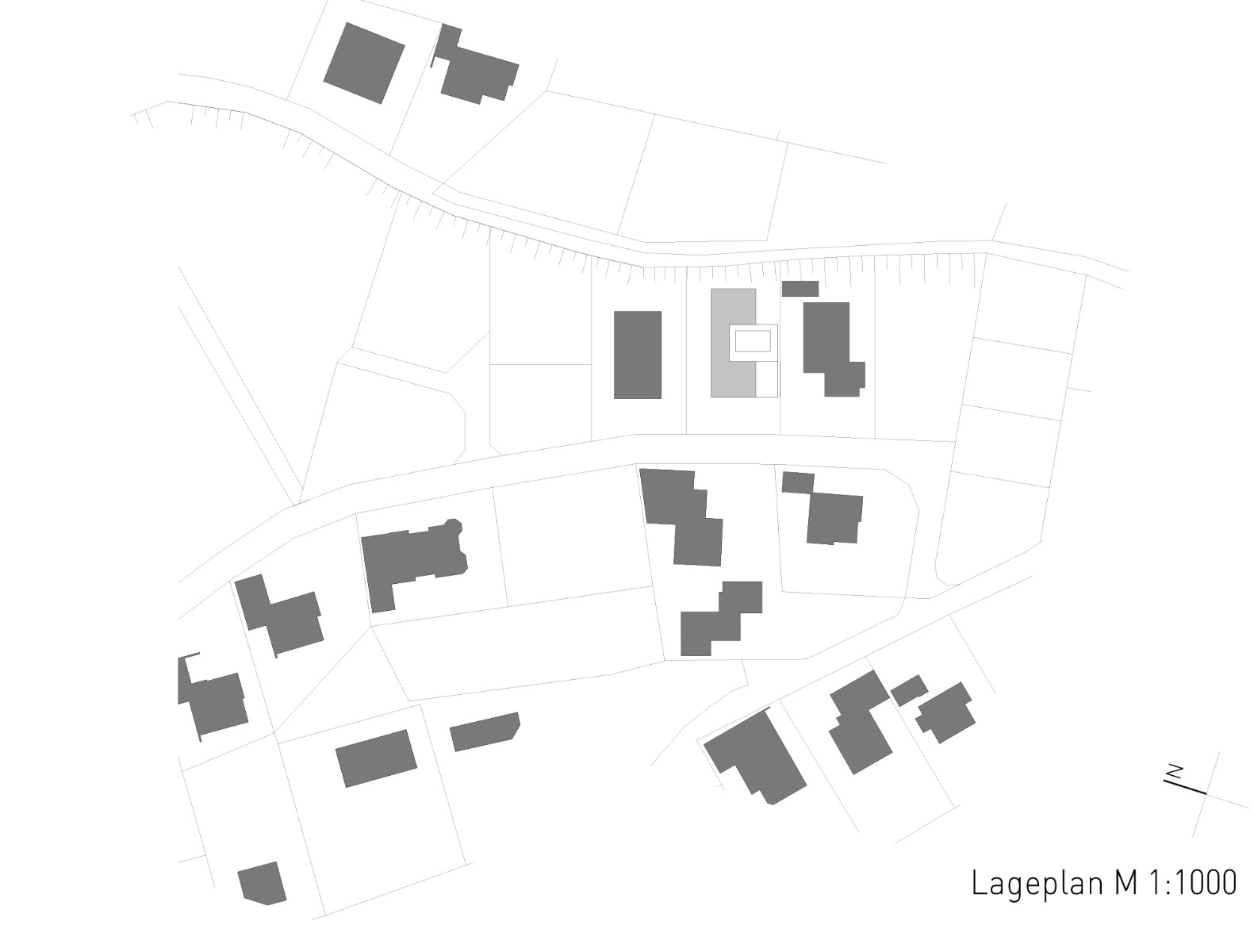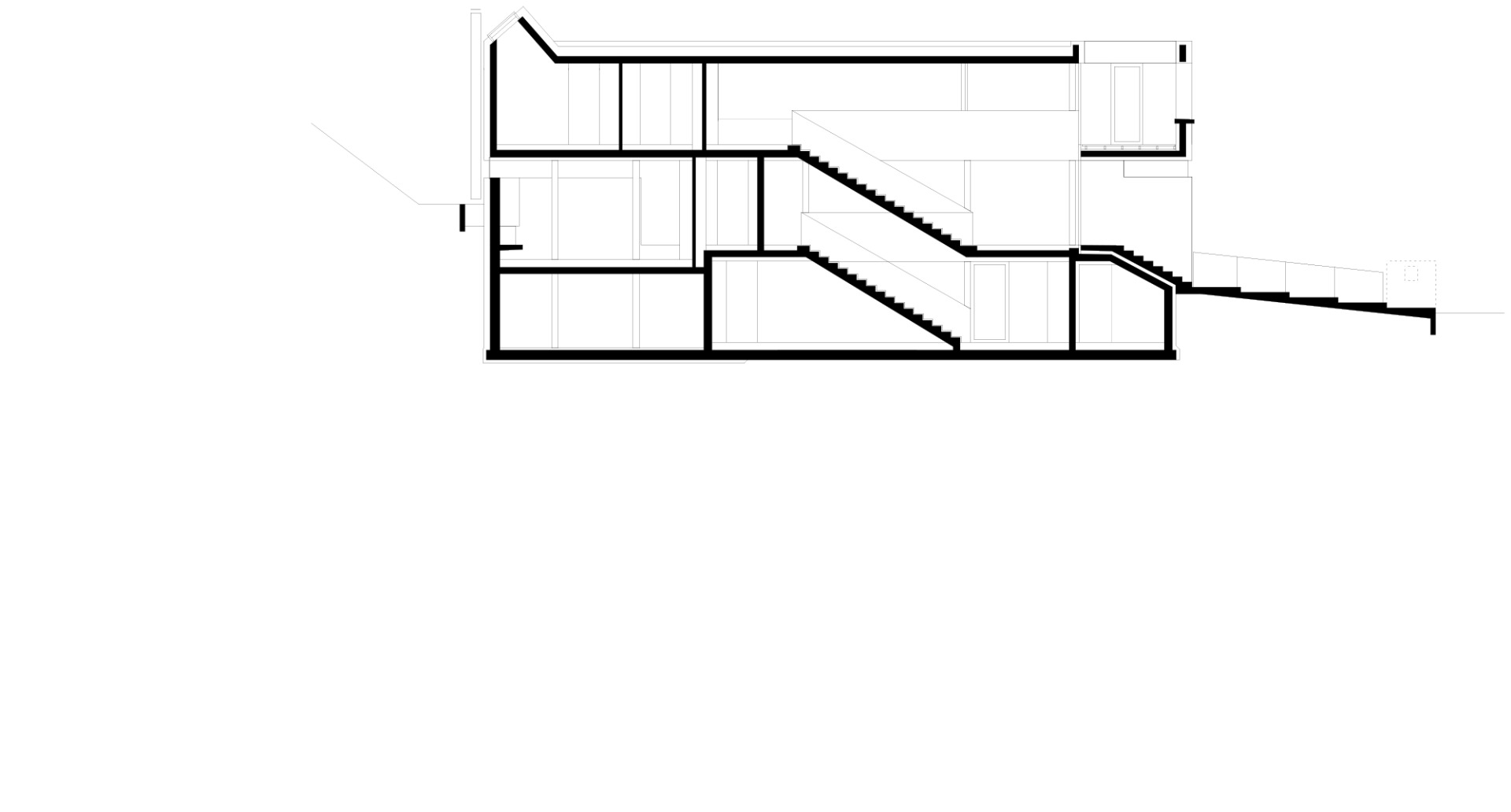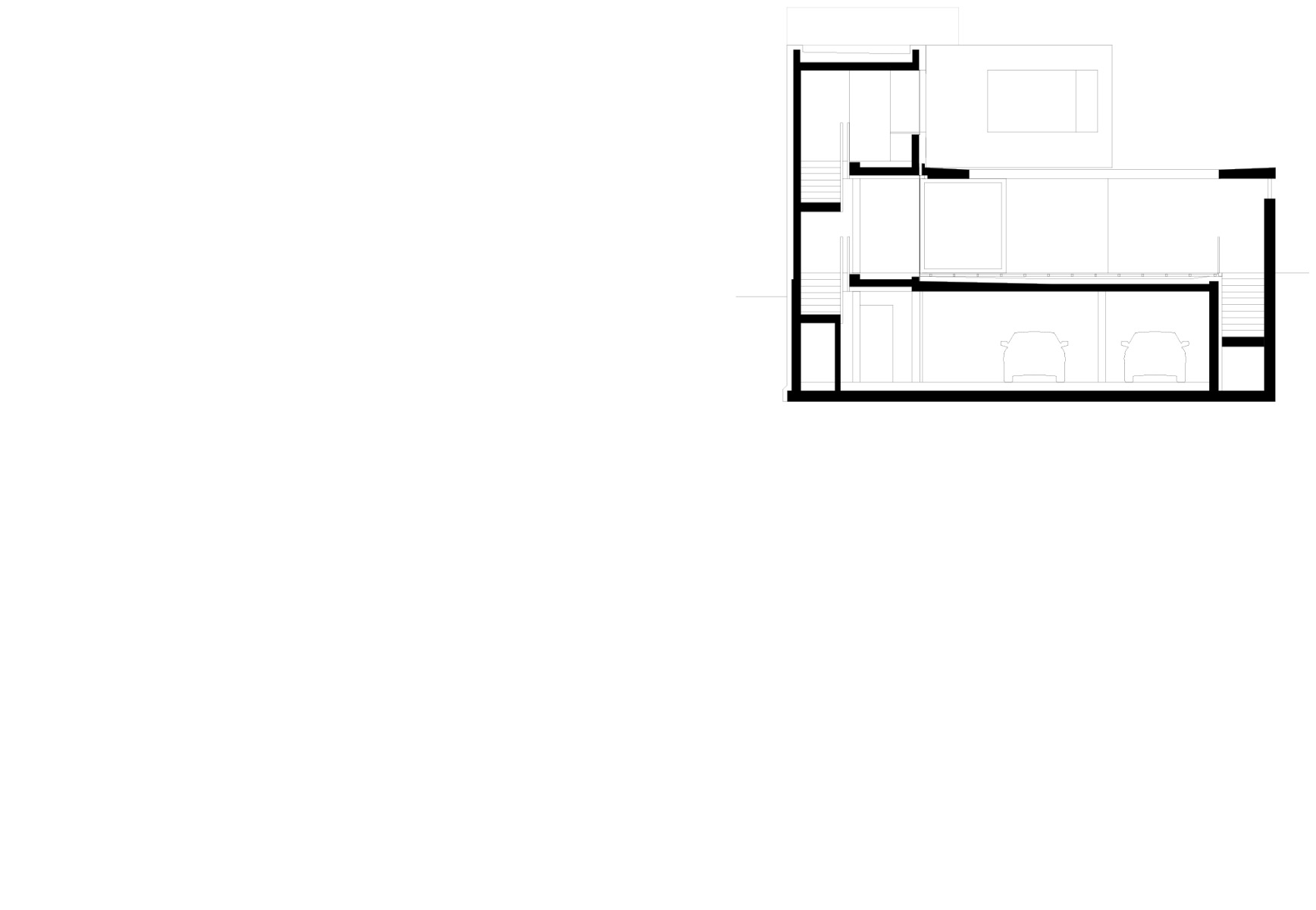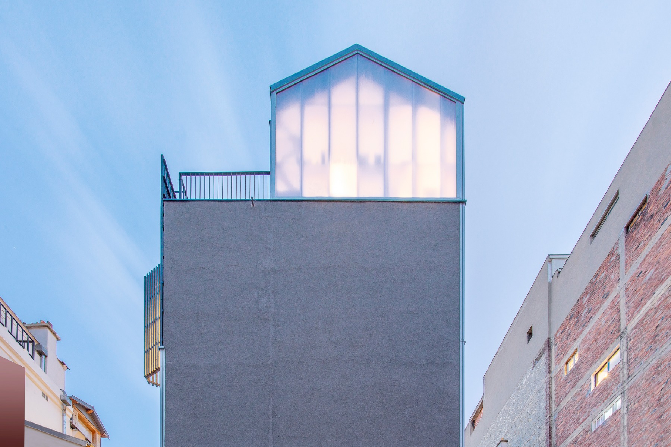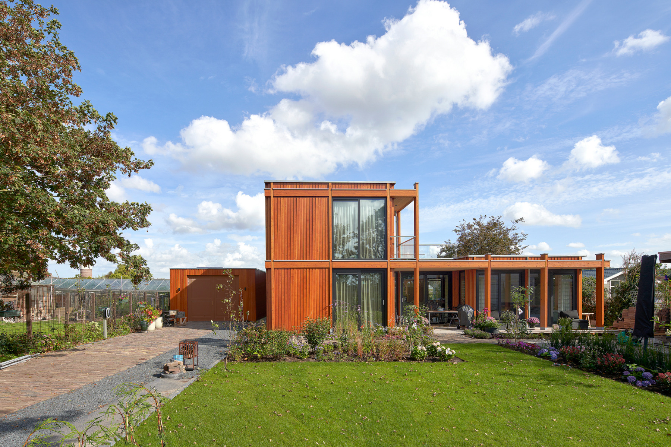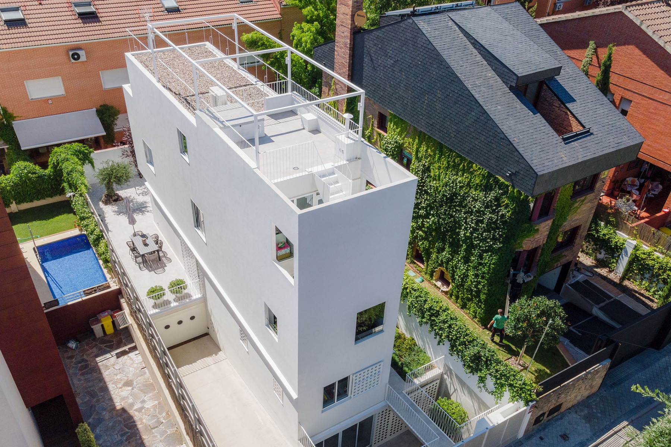Interior courtyard for visual privacy
Residential Building in Erl by Torsten Herrmann

© Gustav Willeit
Those interested in architecture mainly know Erl in Tyrol for its festival hall designed by Delugan Meissl Architects. But beyond that, the border village scarcely differs from many other municipalities in the Inn valley, consisting of a dispersed settlement with a historical core and residential areas with single-family houses occasionally huddled close together.


© Gustav Willeit
It is also in such a location, a little way from the centre of the village, that the courtyard house designed by Torsten Herrmann stands on a slope rising towards the east. The building’s two wings – one on the street side and the other on the slope side – are connected by a narrow circulation wing with a single-flight staircase.
The private inner courtyard, which opens to the south, lies at the centre of the U-shaped ground plan. The courtyard is partially sheltered by an inserted exposed concrete frame following the contours of the courtyard and marking the division of the storeys.


© Gustav Willeit
The white rendered facades of the solidly built volume are punctuated by large, frameless windows with integrated vents in untreated oak. The same wood was chosen by the architects for the garage door, the front door and the interior flooring, in the latter case in oiled form. On the ground floor a spacious kitchen and dining area is situated behind the main door; the living room to the rear is slightly lower and built into the slope and features a circumferential clerestory window just below the ceiling to provide it with additional natural light.


© Gustav Willeit


© Gustav Willeit
The upper storey is similarly divided into two sections, with the parents sleeping in the wing facing the street and the children in the one on the property’s sloping side. A small terrace designed as an atrium adjoins the parents‘ bedroom area, visually enlarging it. Various secondary and fitness rooms as well as the garage are accommodated in the basement.


Dies ist eine Bildunterschrift
Lorem Ipsum: Zwischenüberschrift
Beiträge immer mit einem Textblock abschließen
Architecture: Torsten Herrmann
Client: privat
Location: Erl (AT)



