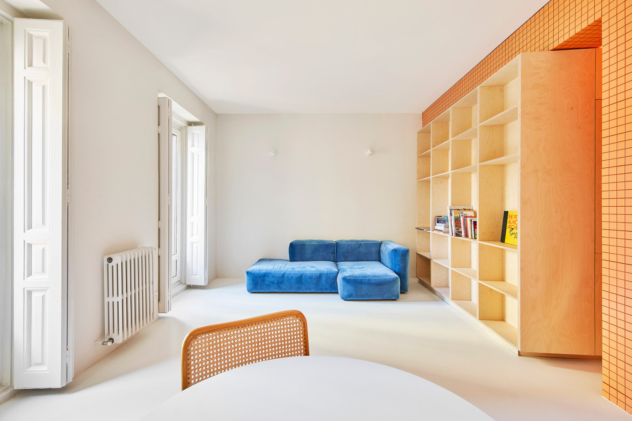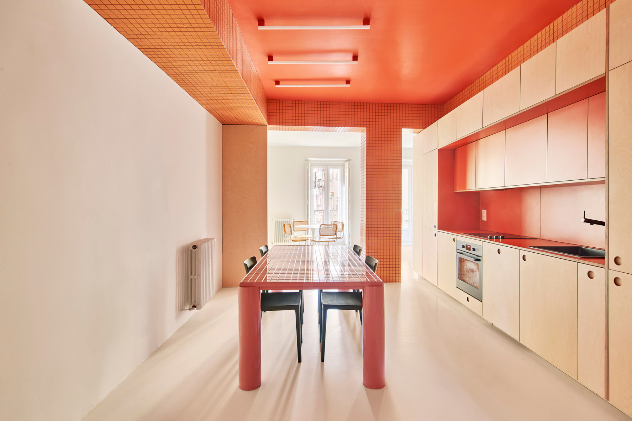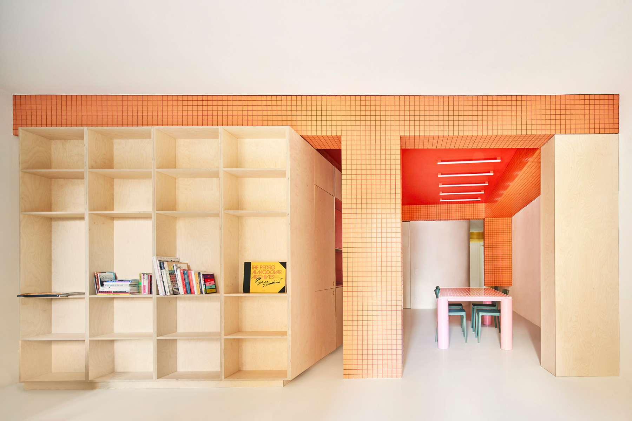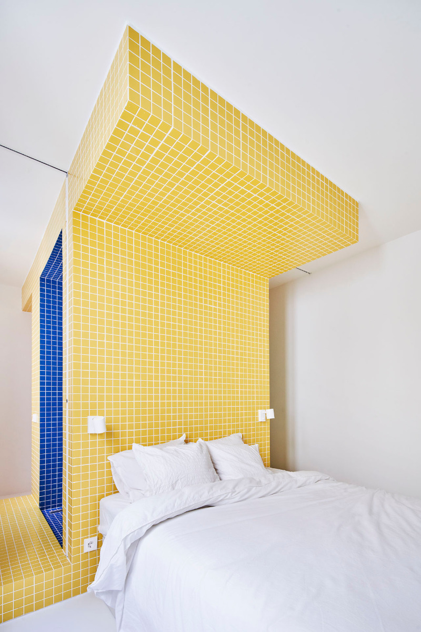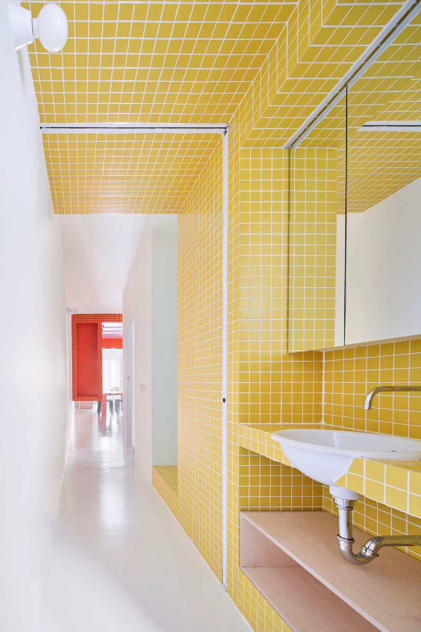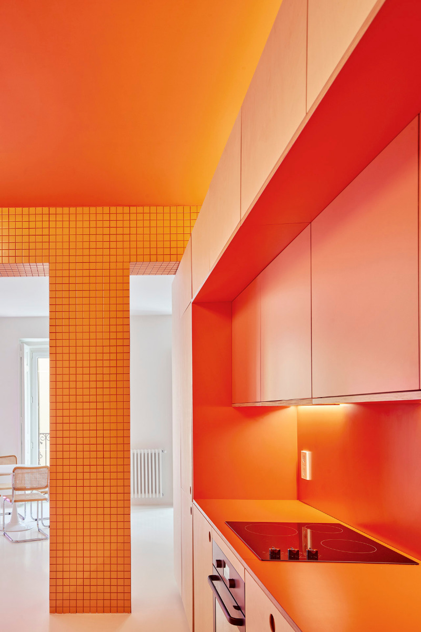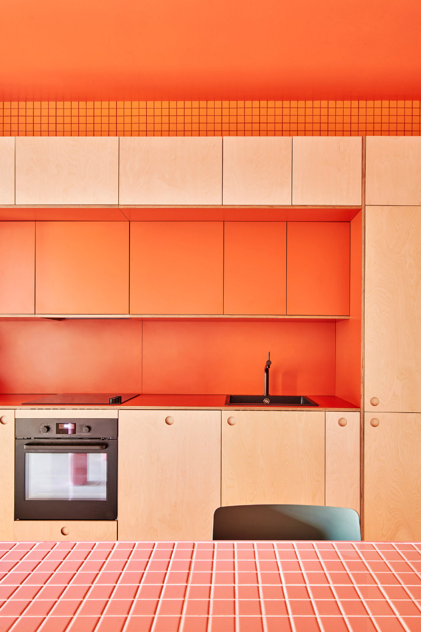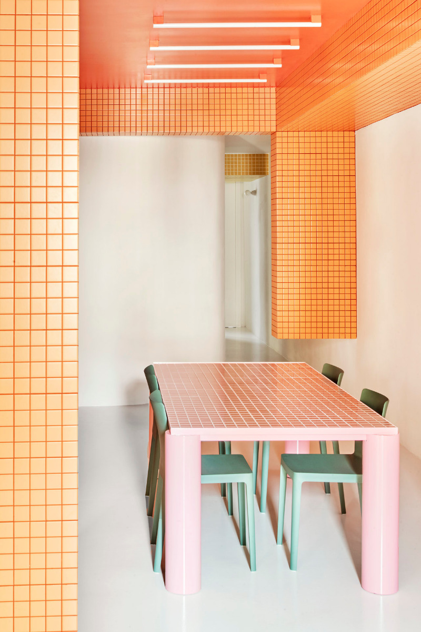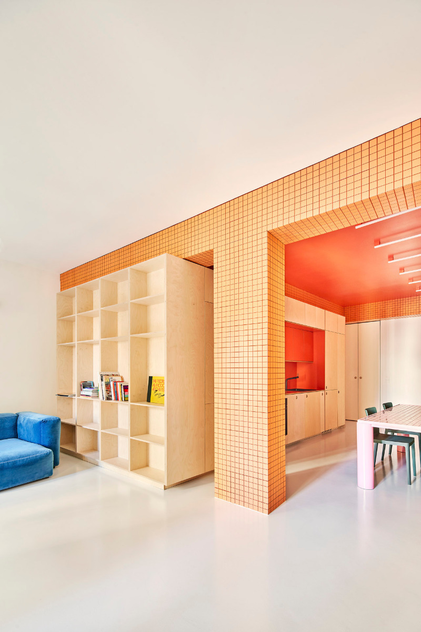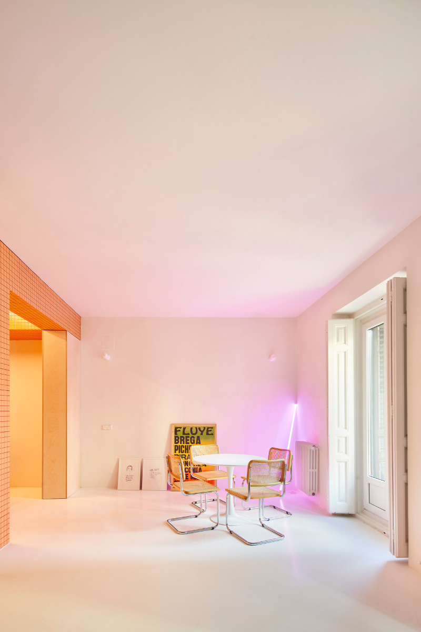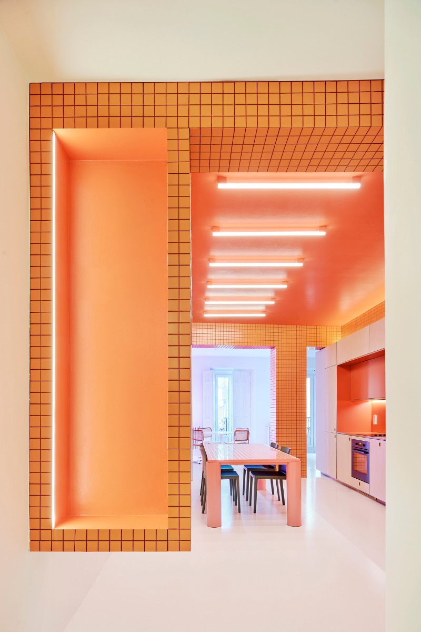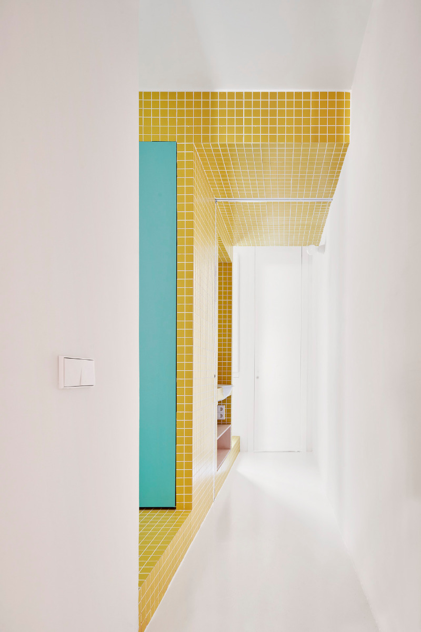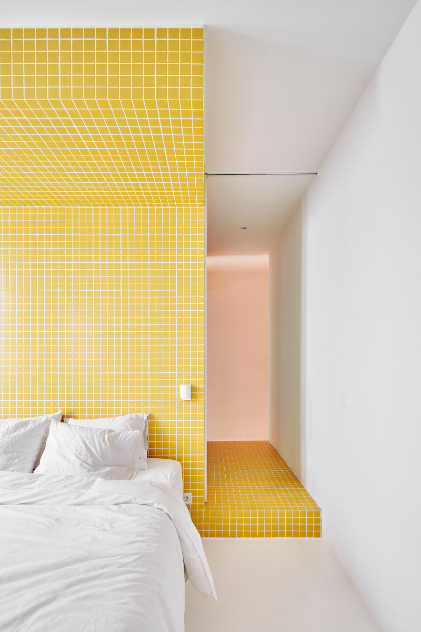Flexible room zones
Apartment Remodel and Renovation in Madrid

A room grid clad in orange square tiles separates the kitchen from the living area. © José Hevia
In a remodelling project in Madrid’s Lavapiés district, Studio Gonzalo del Val and Toni Gelabert Arquitectes have joined two small living units and developed flexible spatial zones.


A birch plywood-clad core in the center of the apartment contains a bookshelf that faces the sofa corner in the living room. © José Hevia
Formerly used by tourists, the two apartments were acquired by a client from New York who wanted to work from Spain. According to the architects’ statement, her guidelines for the repurposing and joining of the units was contradictory: on the one hand, a cosy home, on the other a dynamic office space should both be accommodated in a mere 75 m². Moreover, the floor plan should be tailored to a single person, yet offer space for guests as well.
Gonzalo del Val and Toni Gelabert proposed dividing the volume with three space-defining pieces in order to separate the apartment, which is conceived as a series of open areas, into individual zones and enable diverse spatial scenarios that can alternate between a fluid continuum and intimate retreats.


The kitchen is adorned with orange square tiles. © José Hevia
Three space-defining pieces
An example is the core at the centre of the flat, which is clad with birch plywood. It contains the kitchen fittings and a bookshelf that faces the sectional corner sofa in the adjacent living room. Add to this a lattice framework tiled with orange squares that covers the core and delimits the kitchen from the living area.


View from the living area into the kitchen, © José Hevia
A further space-defining feature is the T-shaped structure in one of the bedrooms. This one is tiled with yellow squares and allows additional zoning scenarios. For instance the bedroom, the dressing room, the sink and the blue-tiled shower can be separated from each other or connected by opening the sliding doors. This means the bathroom can function independently from the toilet, which is accessible from the rest of the apartment when the sliding door is open.


A T-shaped body in one of the bedrooms is clad in yellow square tiles. © José Hevia


The colors provide a creative formulation of the individual zones. © José Hevia
Diverse worlds of colour
The various colours create a designerly interpretation of the individual areas. Furthermore, they give a nod to the colourful façades of the surrounding neighbourhood and create an artificial ambience that gives the flat a whiff of art gallery. The abstraction is reinforced by the white-plastered walls, the continuous, white epoxy-resin floors and the kitchen ceiling, which has been decked out with red paint and fluorescent tubes. The heart of the kitchen, a pink dining table whose top is graced with more square tiles, thus becomes an exhibit at the centre of the apartment.
Architecture: studio gonzalo del val + Toni Gelabert Arquitectes
Client: private
Location: Lavapiés, Madrid (ES)




