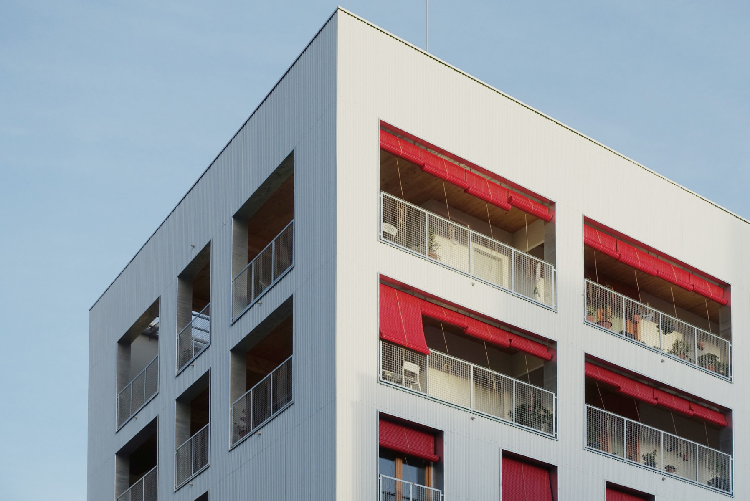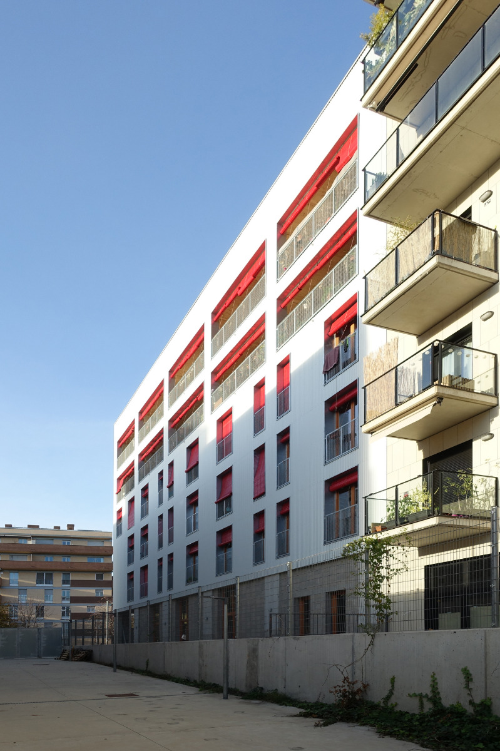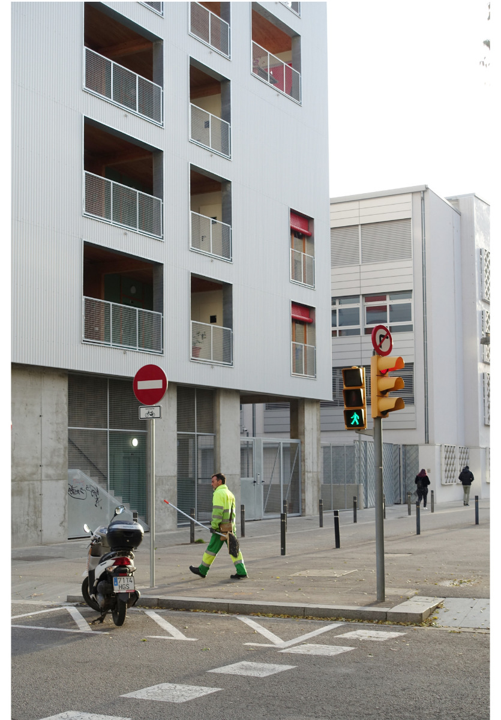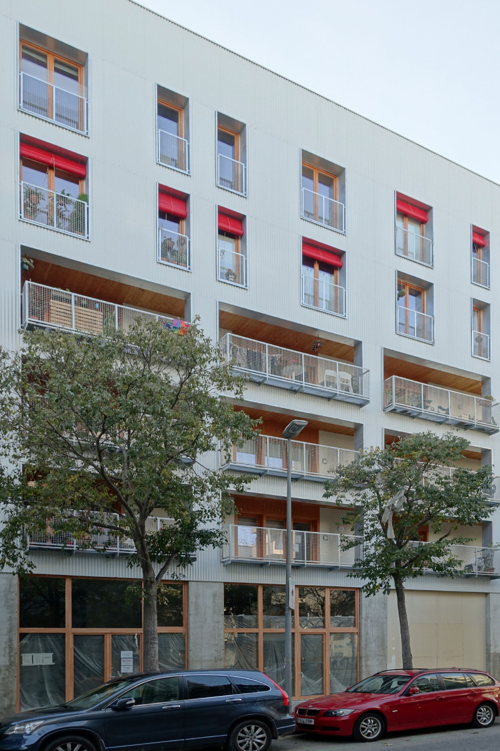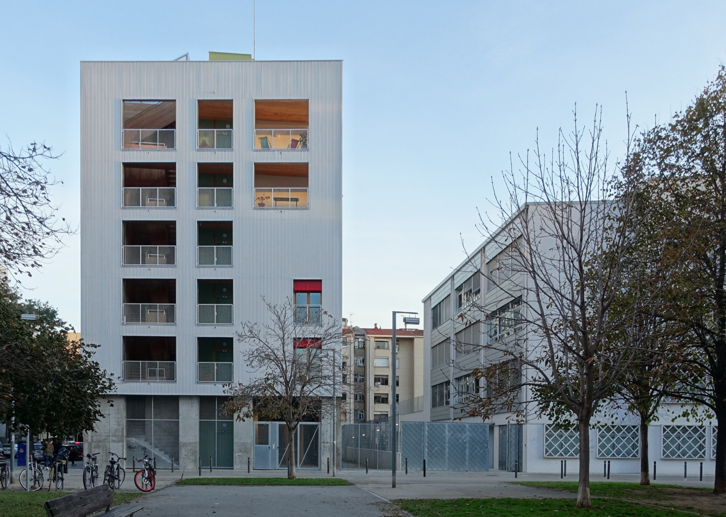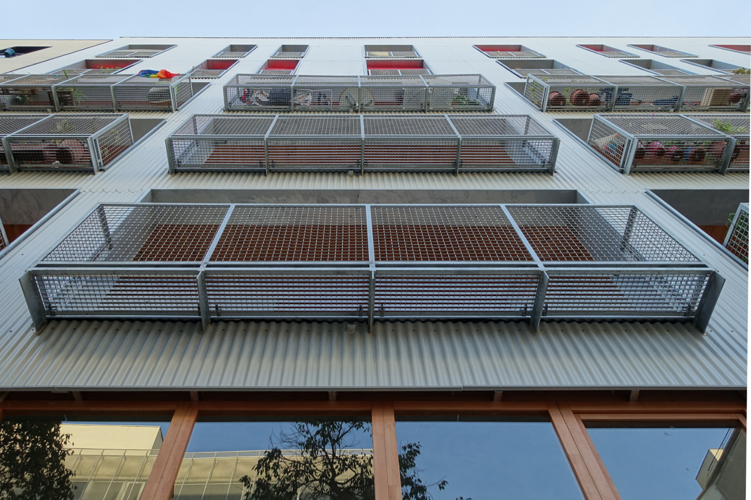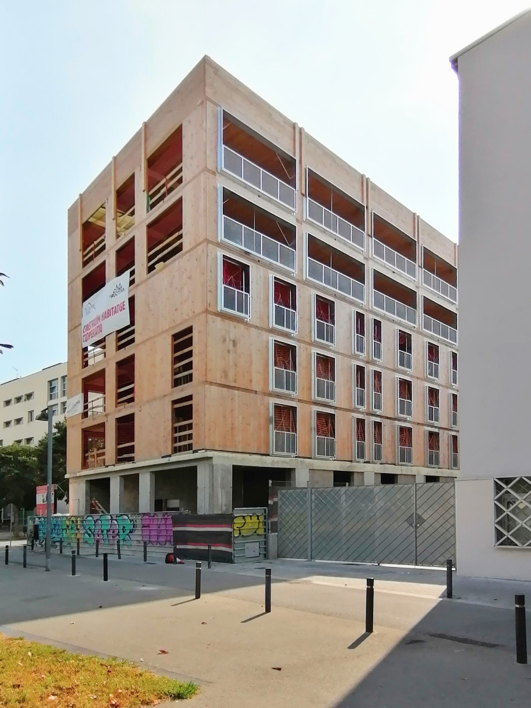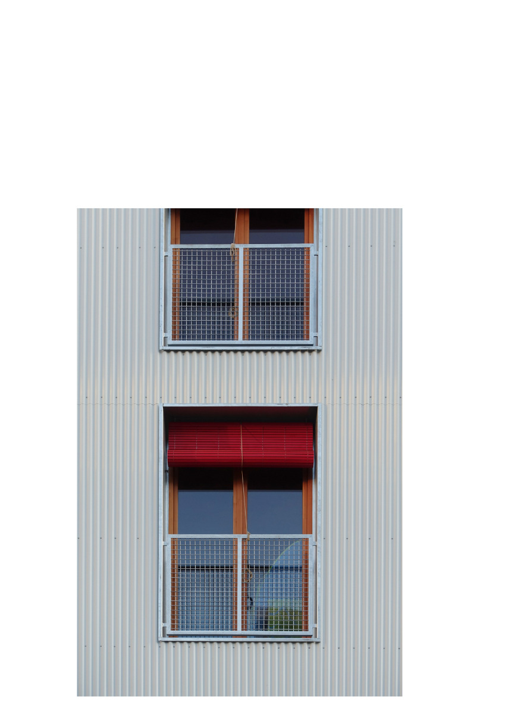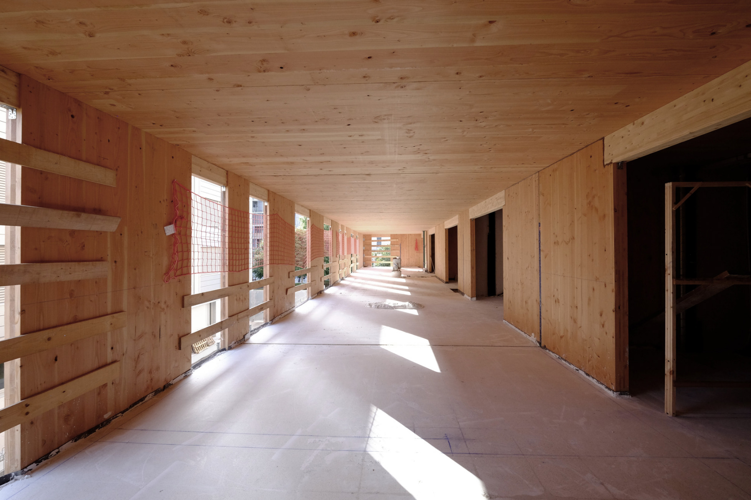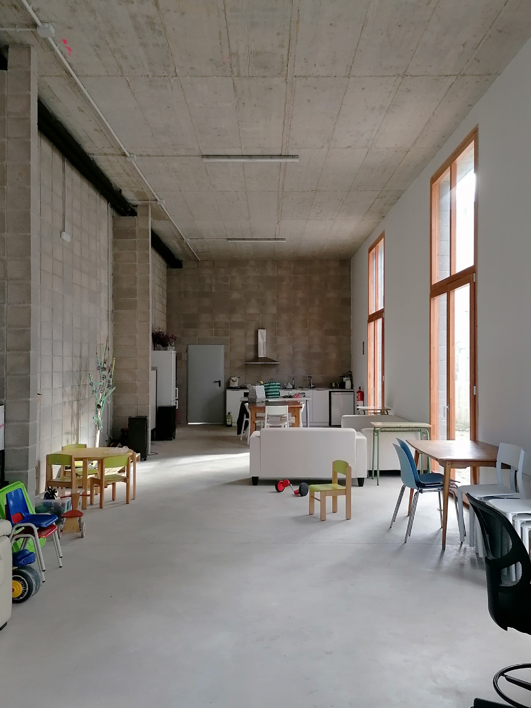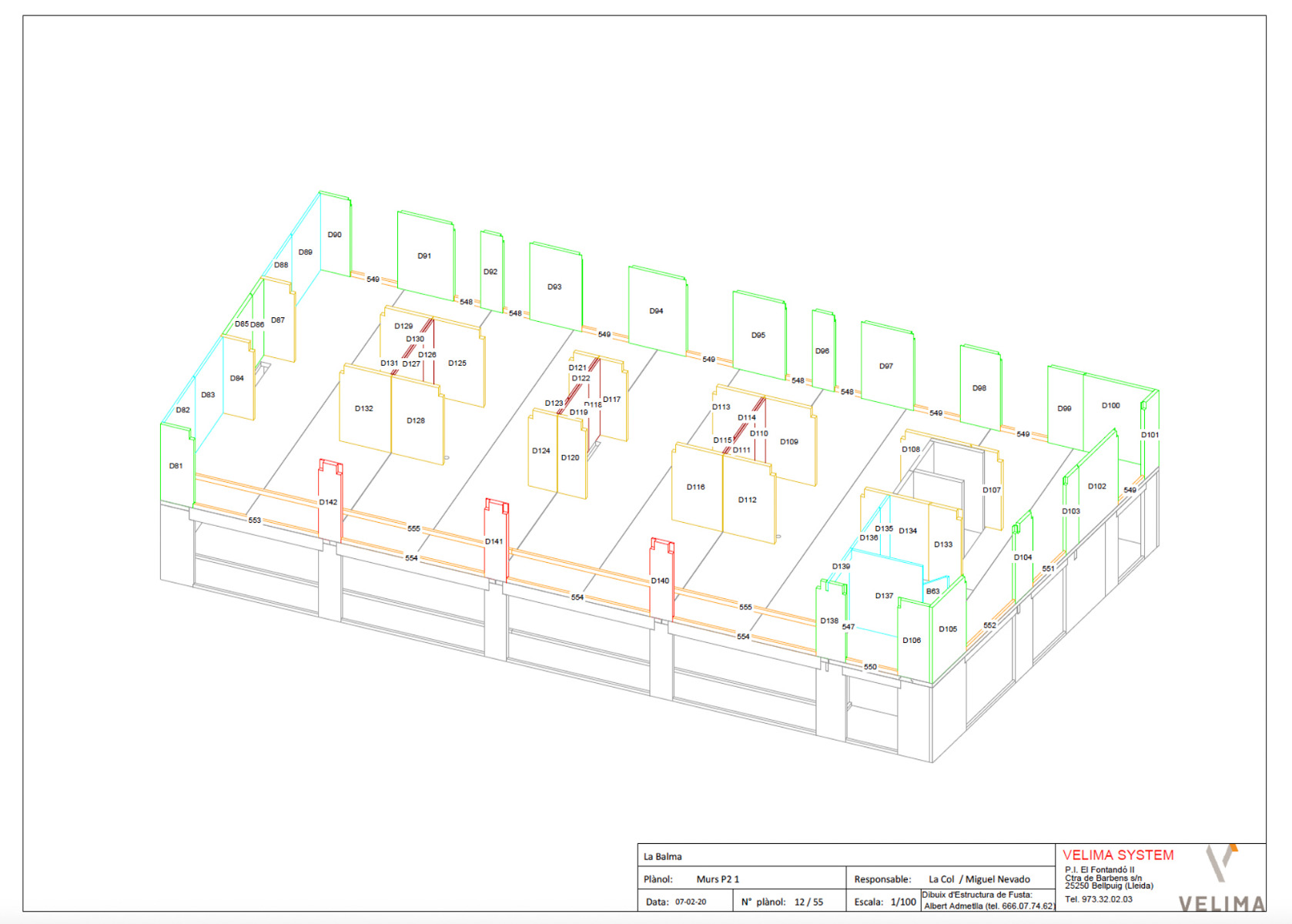Affordable living space made of wood
La Balma Cooperative Residential Building by Lacol + Laboqueria

© Frank Kaltenbach
La Balma is the first cooperative housing building in Barcelona to originate from a design competition. Lacol have implemented their principles of participation, sustainability and architectural quality in the smallest of spaces. La Balma is representative of the shift in residential building politics in Barcelona. After decades of gentrification and a shortage of living space caused by excessive tourism, the city has finally introduced a residential building program that promotes the construction of affordable, socially sustainable living space. In fact, La Balma is the first project to be completed under this new concept. The working community from the Lacol and Laboqueria architects’ collective carried the day in the competition because their submission most extensively fulfilled the catalogue of requirements: social integration of future residents by means of a participative planning process, and setting one of the 20 apartments aside as a subsidized flat for unaccompanied underage refugees.
The large number of renewable building materials used here is unconventional. The ground floor is a skeleton structure of reinforced concrete; on this stand five storeys of cross-laminated timber. A compact surface-to-volume ratio supports thermal insulation; the access areas are outdoors. Only the apartments and communal spaces require heating. Lacol themselves provided the blueprints for La Balma in their project for the La Borda co-op in the Sants district, which was completed in 2018.


© Frank Kaltenbach
Integration into the neighbourhood
The corner lot is surrounded by three completely different sides: to the east, there is the noisy Carrer Espronceda, to the north a green city park and to the west, a school with sports areas in the block courtyard. The structure takes up the cubic structure of the neighbouring buildings. The motif of the metal gate leading to the school’s sports areas is continued in the transparent base of the La Balma building.
The shell of solid wood, all the cable runs and all technical installations were planned entirely with the BIM method. All the flats have the same basic structure: the floor plans extend through the building, while the statically supporting wetrooms are located at the centre of the building. The access galleries are offset depending on the side of the building where they are found. Facing east, from the first to the third upper levels they form a buffer space between the flats and the noisy road. The width of the galleries, which can also be used as balconies, is greater here thanks to jutting grille balustrades. These protrusions echo the balconies and oriels of the surrounding buildings.
On the fourth and fifth upper levels, the galleries are offset on the west side. From this height, the westward view over the school building is unobstructed.


© Frank Kaltenbach
On the north façade, facing the park, the open wooden stairway that leads to the communal rooftop terrace is located at the street corner. On the fourth and fifth upper storeys, the gallery turns the corner from the stairs and lift to the apartments. Deck chairs give a tropical flair here; even in wintertime, the low evening sun shines through the cool, metallic façade, making the warm, wooden ceilings of the gallery glow like a lantern. The load-bearing walls of cross-laminated timber were not built to be used to separate the apartments, but rather as carrying walls around the sanitary core and along the exterior façades. This means that the flats can be flexibly divided, for the separating walls between the apartments are made of high-grade acoustic drywall.
The heart of the co-op building is the communal space on the ground floor. The lobby is outdoors. The actual open-air shared area is located on the rooftop terrace. From there, residents enjoy a panoramic view over all Barcelona.
Read more in Detail 3.2022 and in our databank Detail Inspiration.


© Lacol + Laboqueria


© Lacol
Architecture: Lacol + Laboqueria
Client: Cooperativa Sostre Cívic
Location: Carrer Espronceda 131-135, 08005 Barcelona (ES)
Structural engineering: Miguel Nevado
Building services engineering: Arkenova




