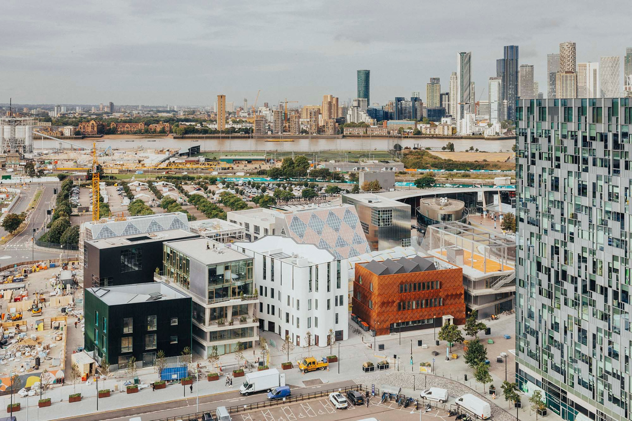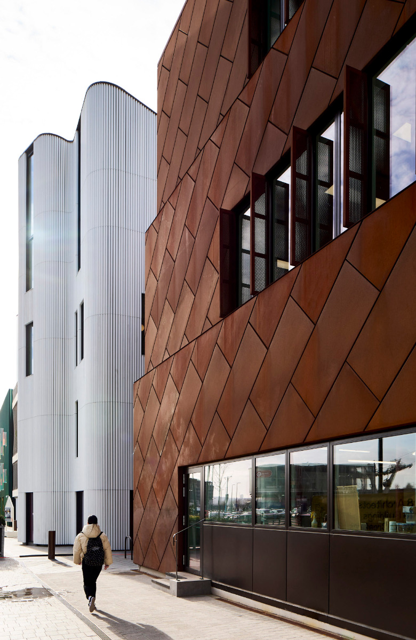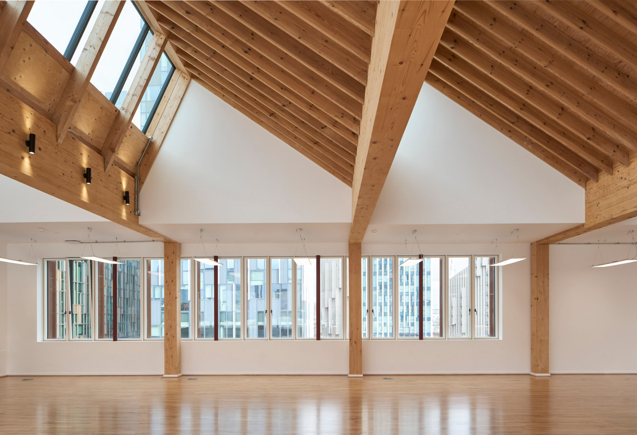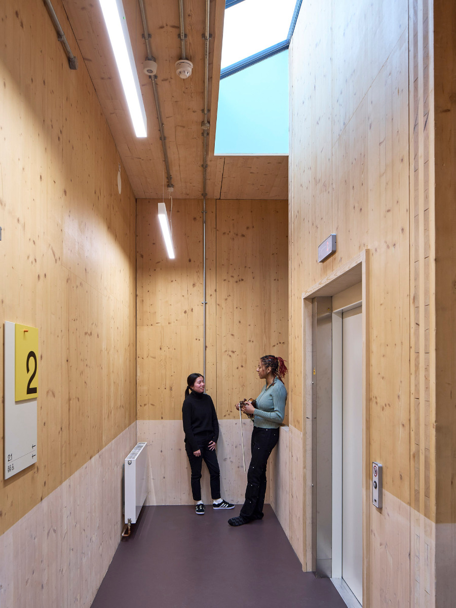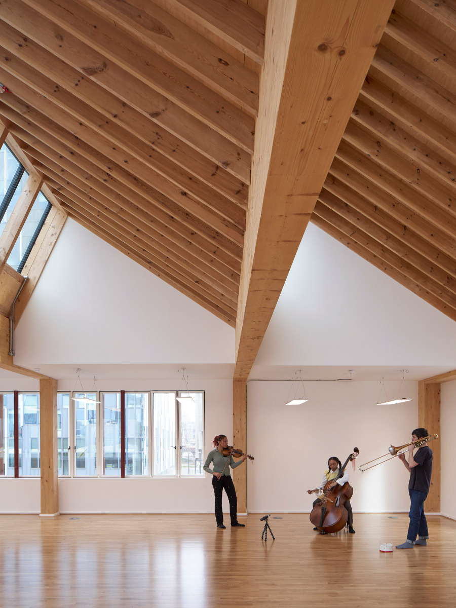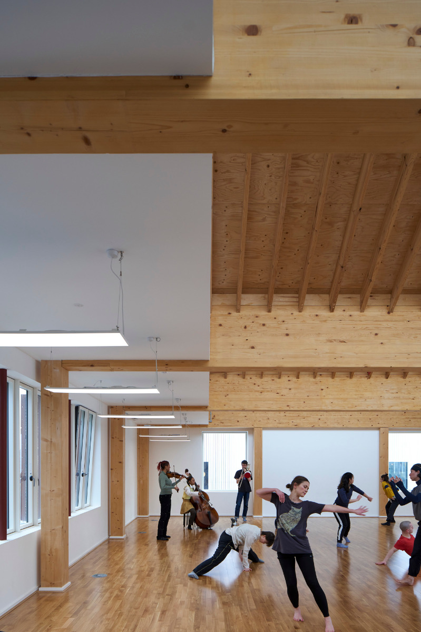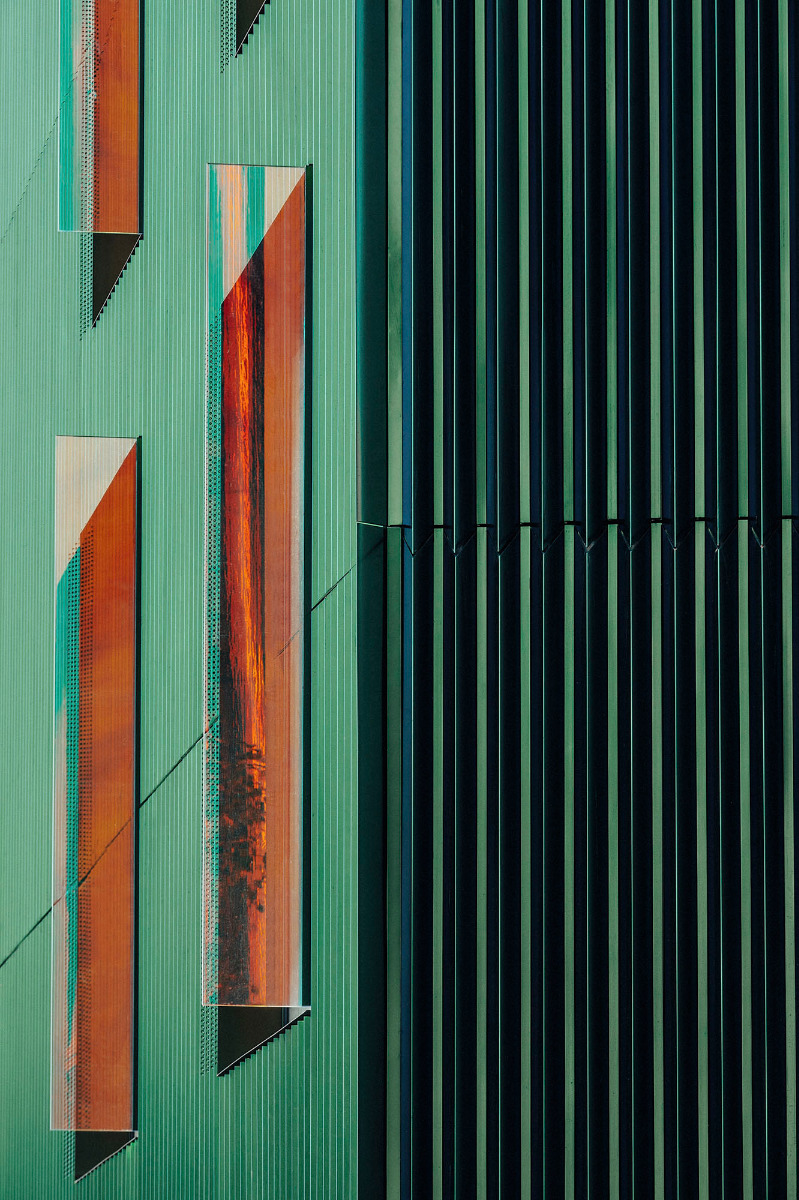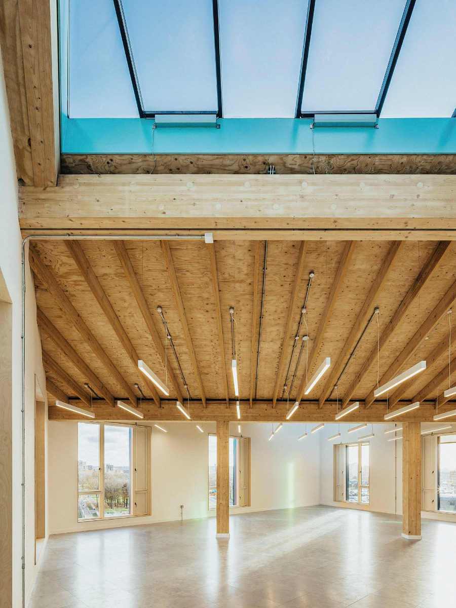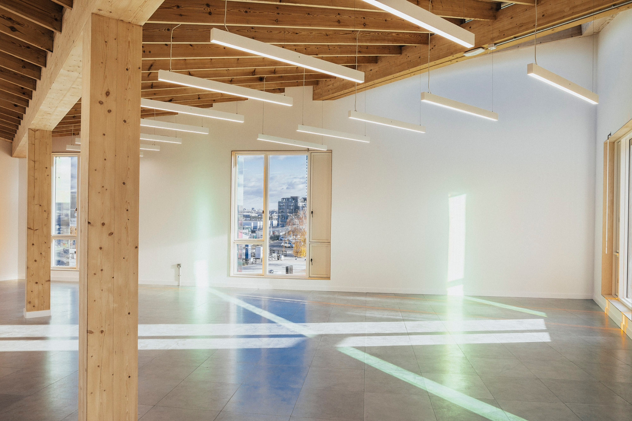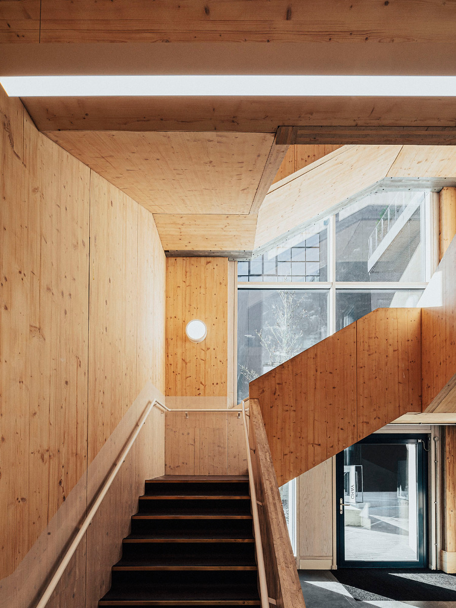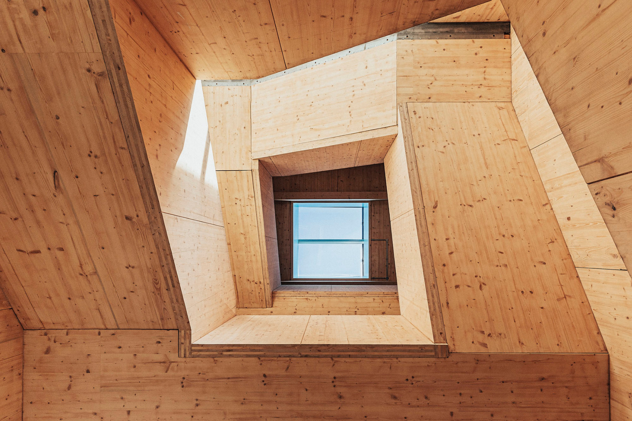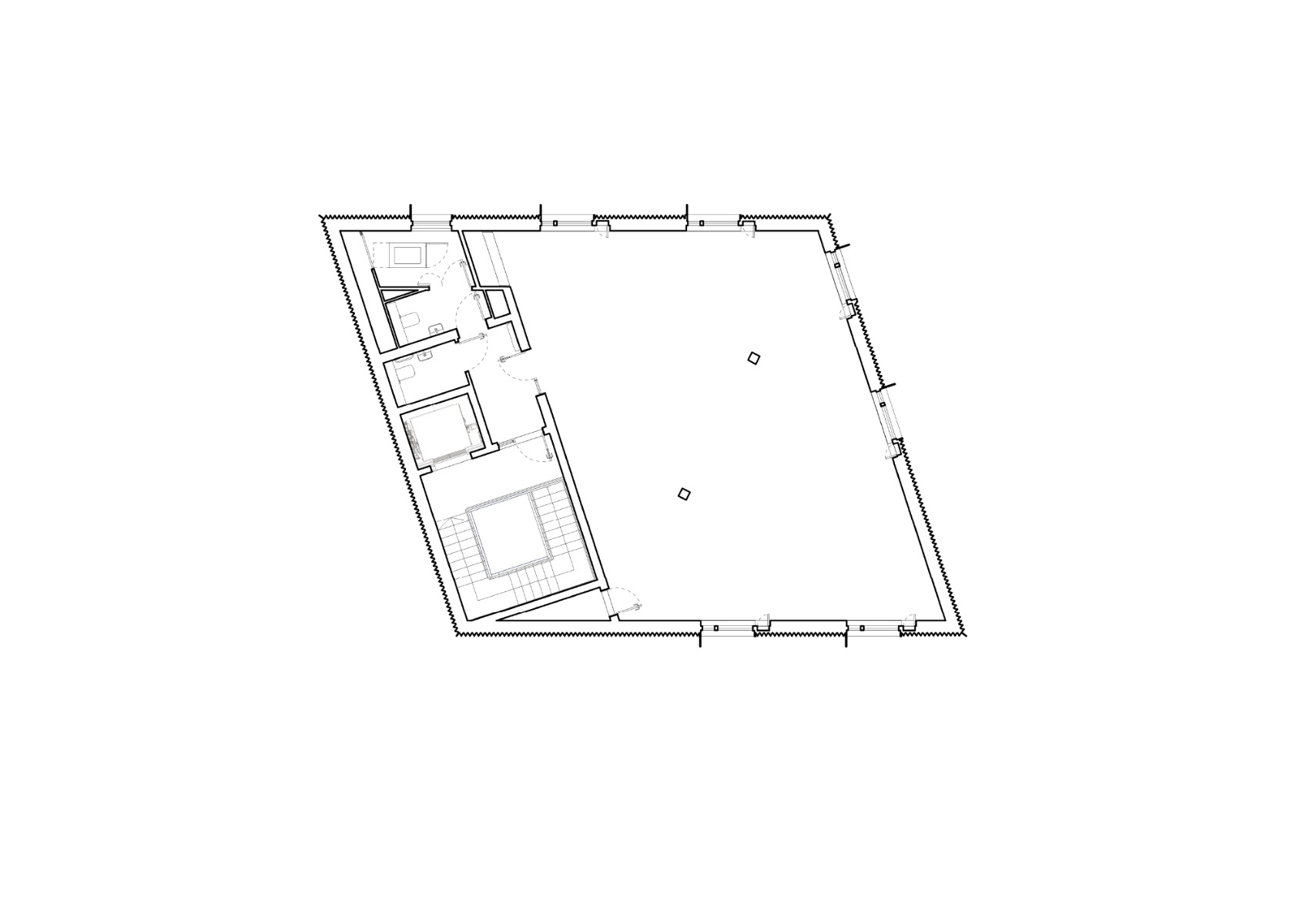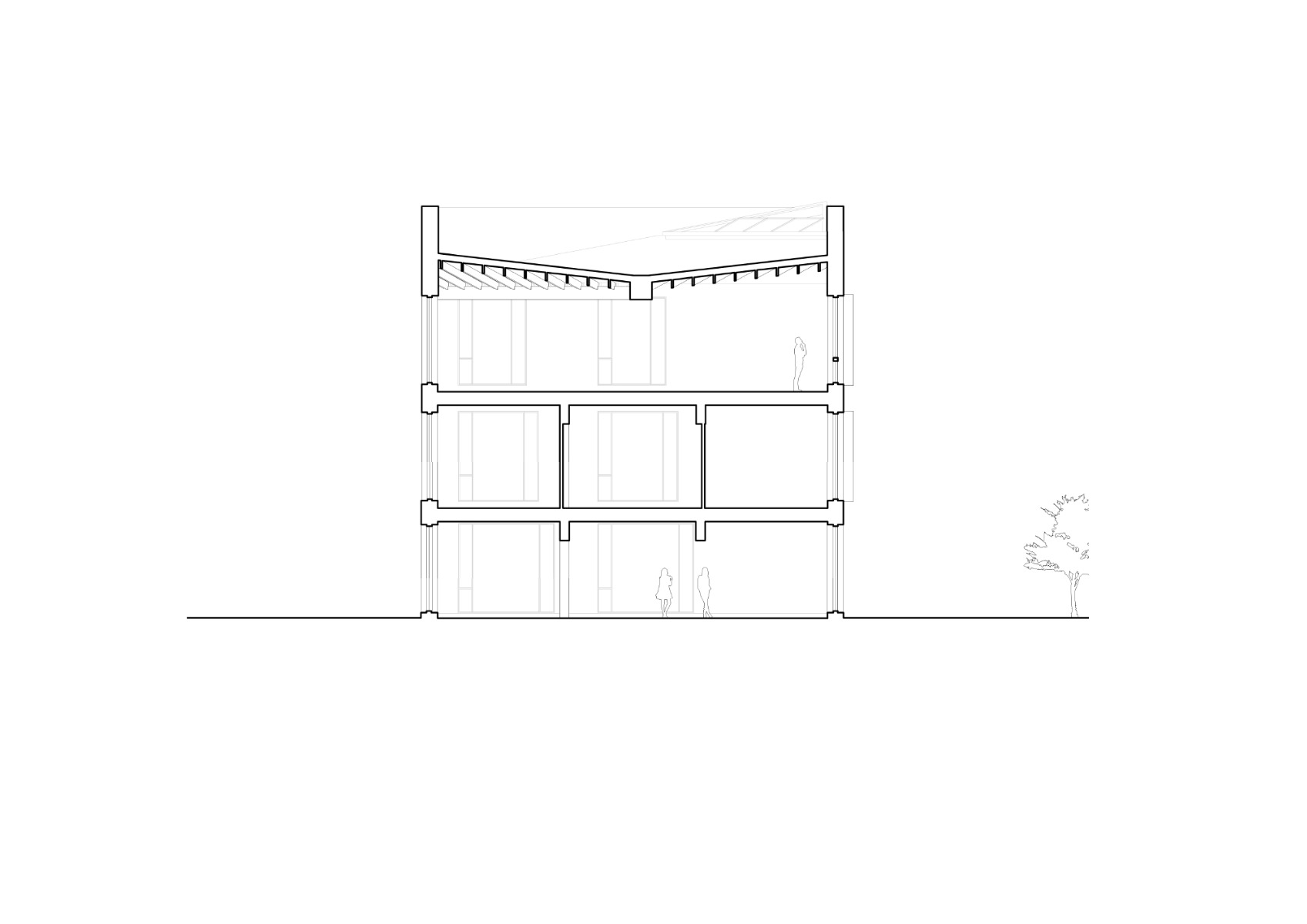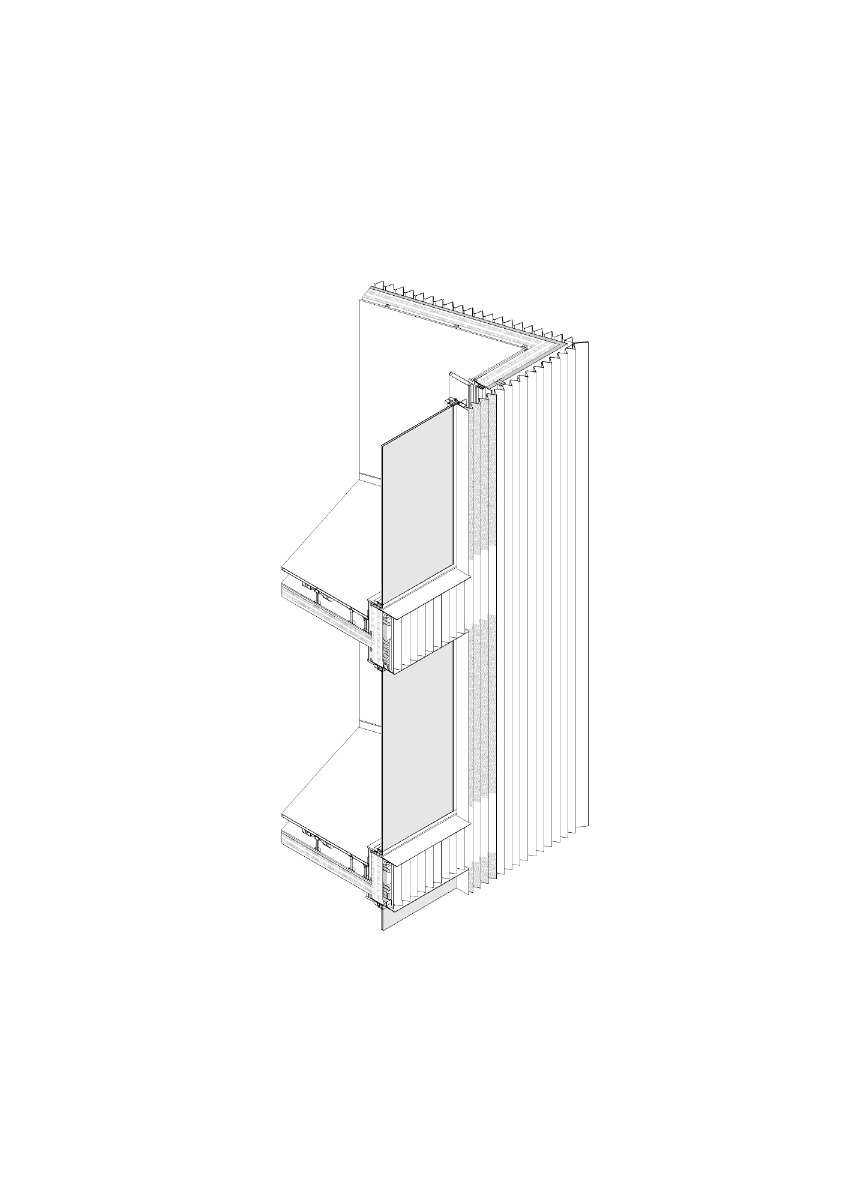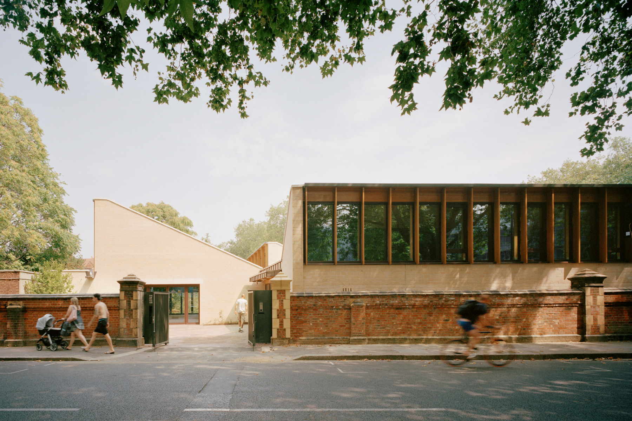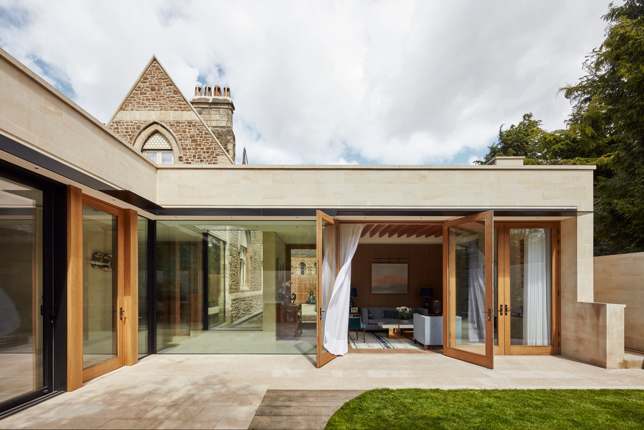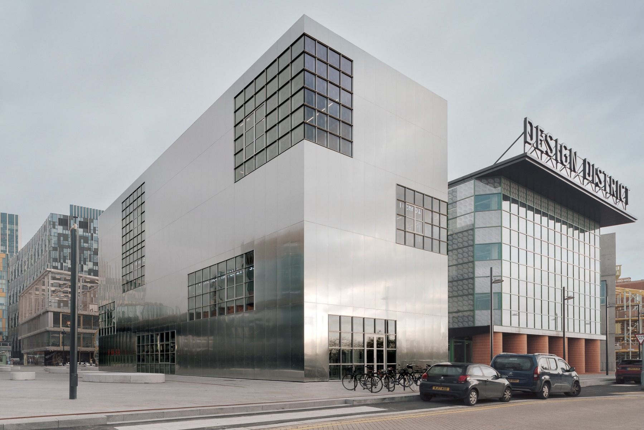Diversity for an urban quarter
Creative Workspaces in London by Mole Architects

Ziggurat (C2), © Taran Wilkhu
The Thames flows on three sides of the Greenwich Peninsula – the site of London's Design District. Mole Architects has realised two versatile office buildings at the location by, contributing along with 15 other architects to creation of a creative quarter characterized by diversity and the idea of mutual support.


© Taran Wilkhu
The masterplan envisages a sort of village community for creatives and makers, where facilitated by low rents and flexible leases, a lively exchange is to come about among various disciplines between alleys, inner courtyards and the market square.
Industrial character
The larger of the two buildings designed by Mole Architects offers almost 800 m² of space on three storeys. The building gained its name Ziggurat (C2) in allusion to the temple towers of antiquity. As in the case of its historical precursor, the volume divided into an outer skin and a core tapers stepwise towards the top. In the planners' interpretation, the skin consists of Corten steel laid diagonally for a facade that is to express an industrial character. The core consists of a timber structure with beams mainly left exposed in the interior.


The facade consists of Corten steel laid diagonally. © Taran Wilkhu
Light-filled studio
The volume is divided into six workspaces of differing size to satisfy the various needs of creative users. The centrepiece consists of the studio on the uppermost floor, where the sawtooth roof creates a light-filled room that a dance group will be enlivening in future. A large-scale kitchen for the canteen is to be found on the ground floor of the Ziggurat.


Studio, © Taran Wilkhu
Compact cubic structure
Rhomboid, the smaller of the two buildings, is named for its geometrically-shaped form. The facade of the compact cubic structure is executed in trapezoidal aluminium. Its painted metallic finish produces a polymorphic play of colour depending on how the light falls, evoking the hues of a flame in a nod to the gasworks that once stood in Greenwich. The three-storey Rhomboid, which is also constructed from timber, offers five workspaces ranging from 39 to 133 m² in size.


Rhomboid, © Taran Wilkhu


© Taran Wilkhu
Energy balance
The planners designed the buildings to limit energy consumption as far as possible regarding both their construction and their use. Utilisation of timber structures has meant a saving in kg CO2/m² saving of over 40 % compared to a concrete structure. This not only reduced embodied energy but also enabled a more efficient prefabricated construction processes for less time spent at the site.
Architecture: Mole Architects
Client: Knight Dragon Developments
Location: London (GB)
Structural engineering: WME
Landscape architecture: Shulze & Grassov
Building services engineering: Skelly and Couch
Contractor: Ardmore



