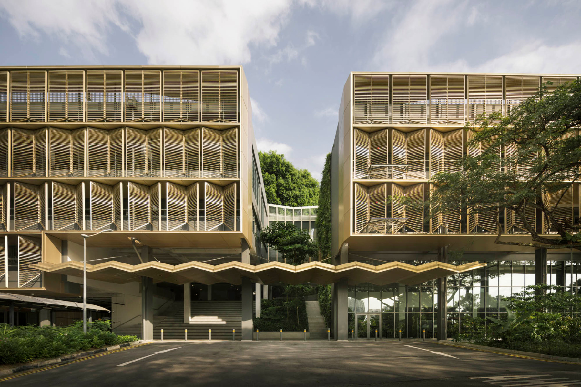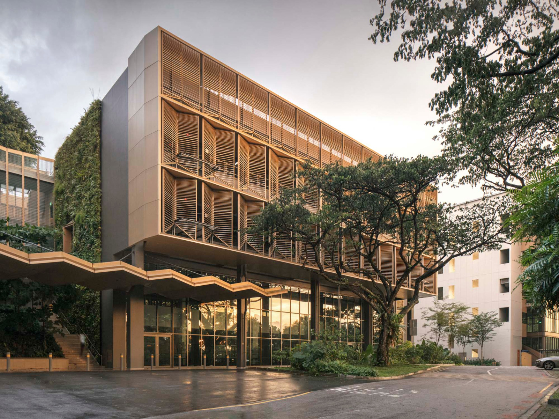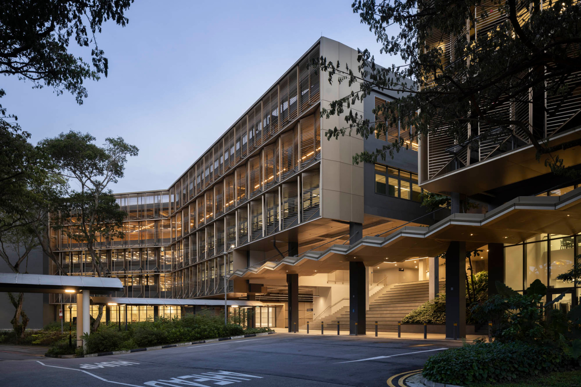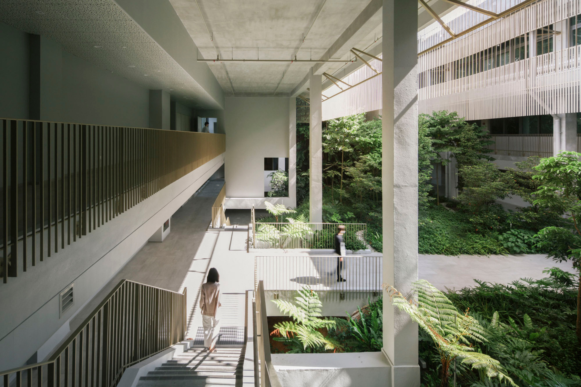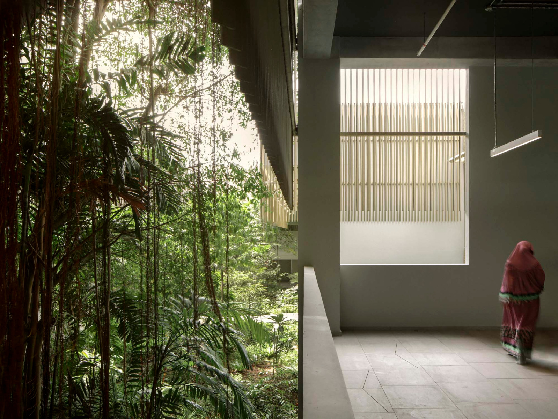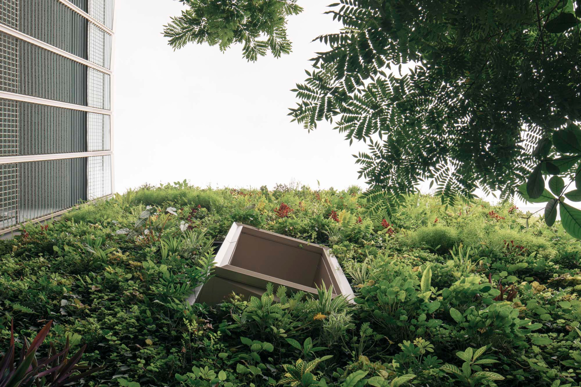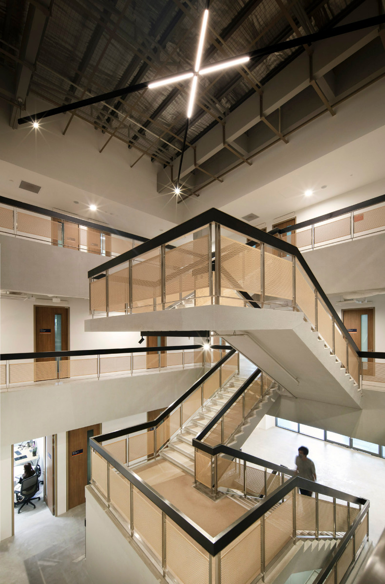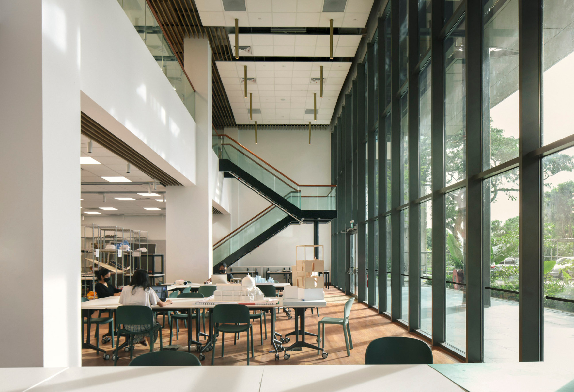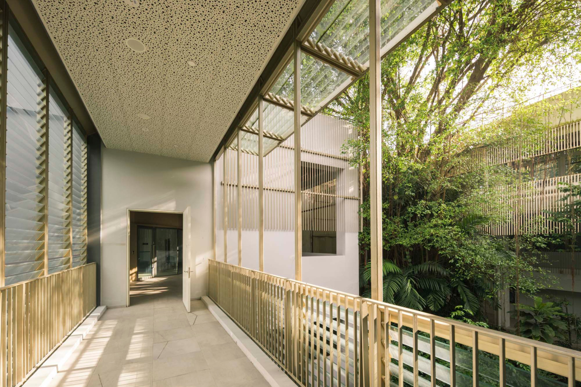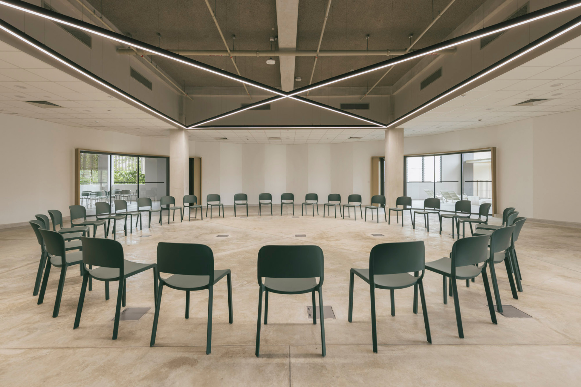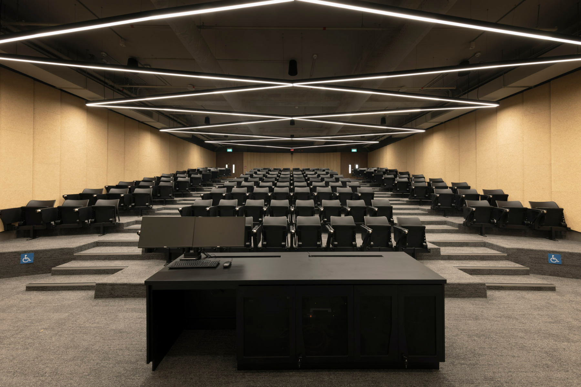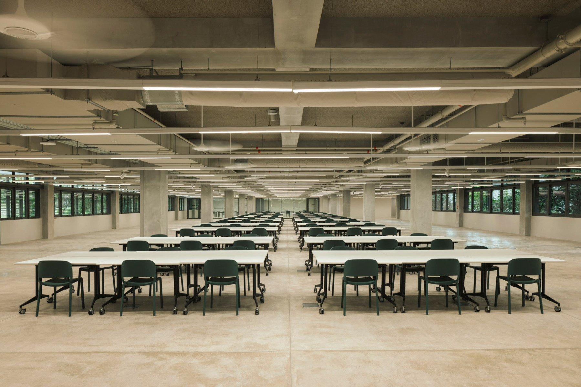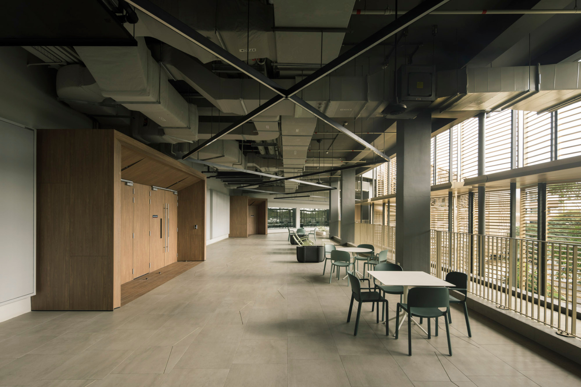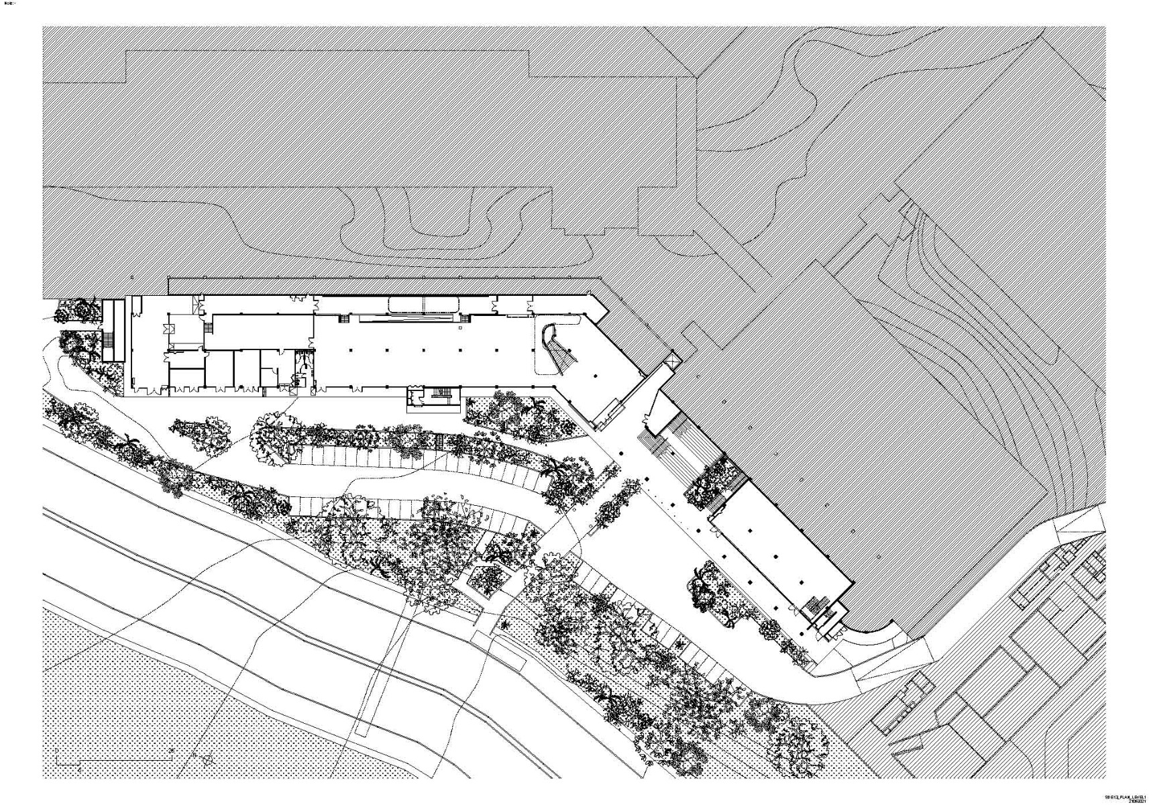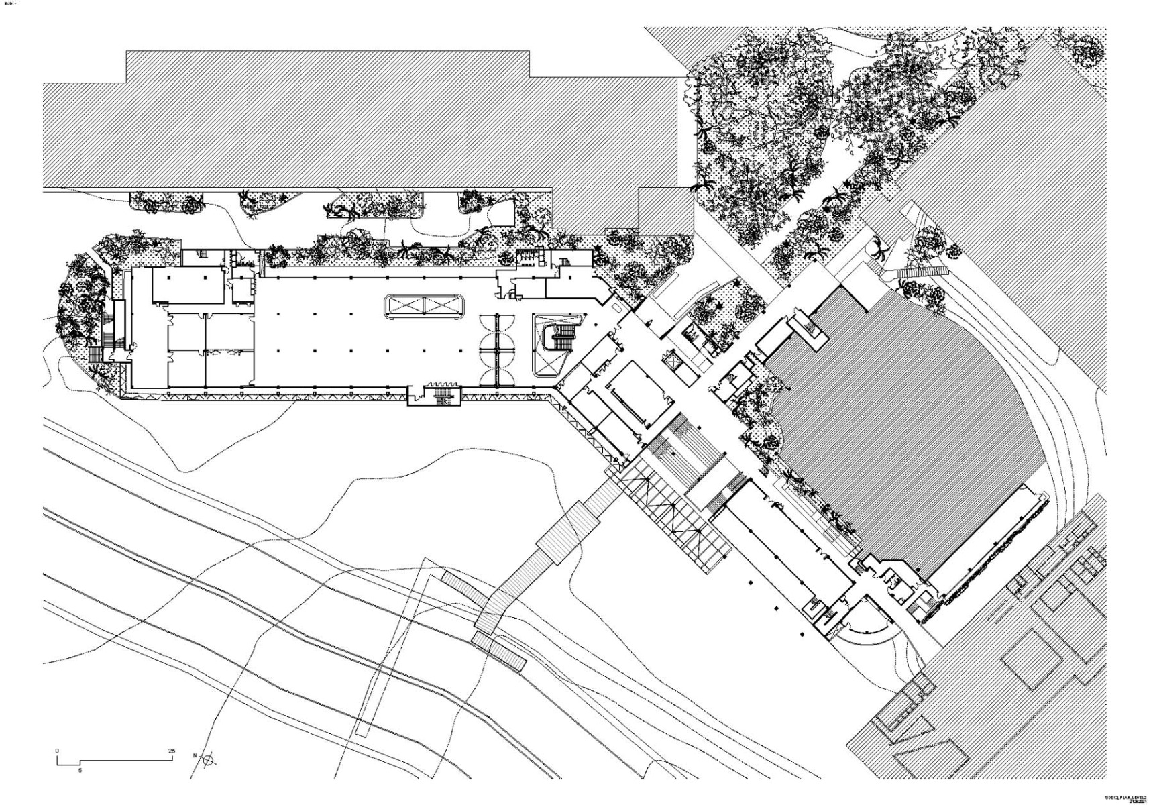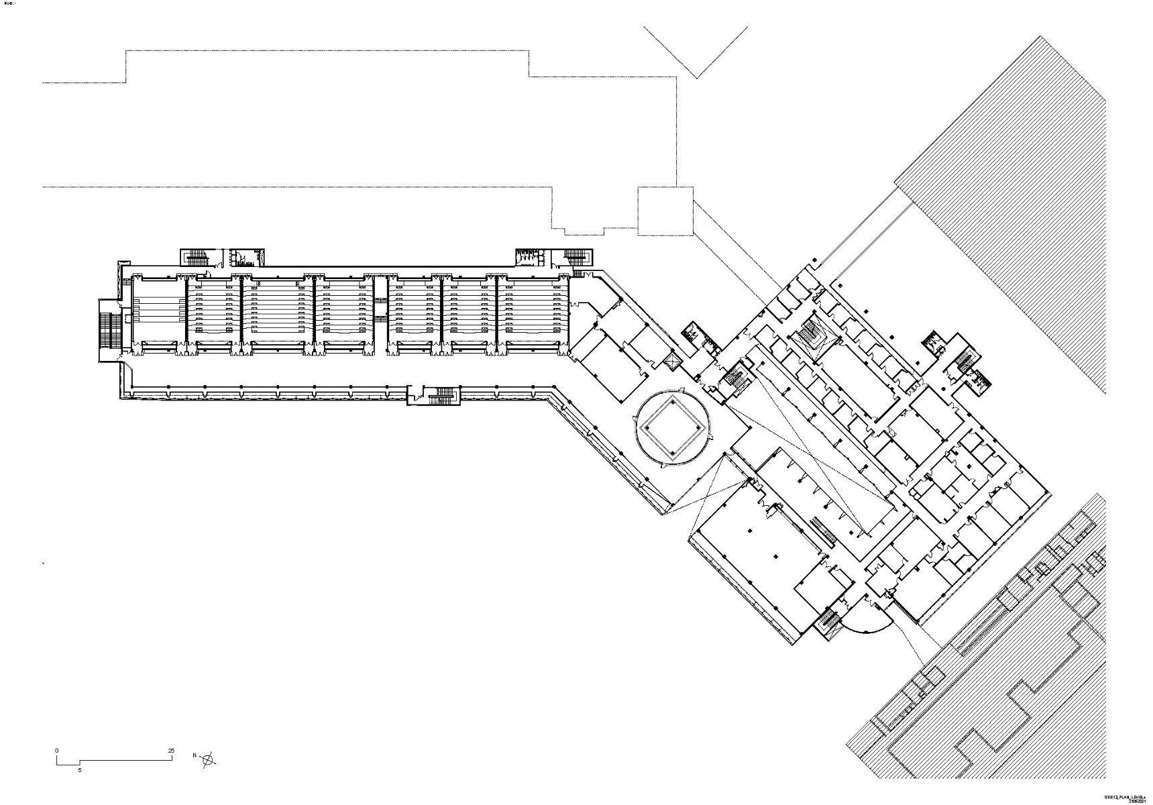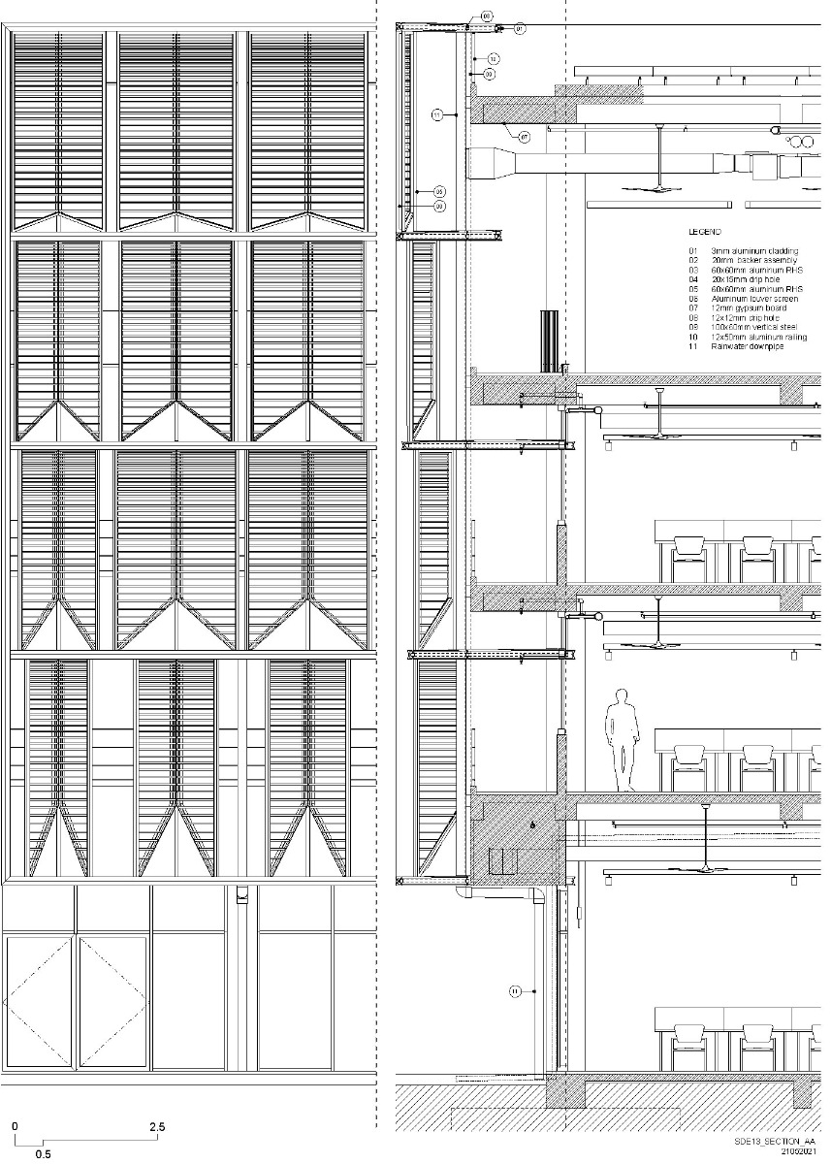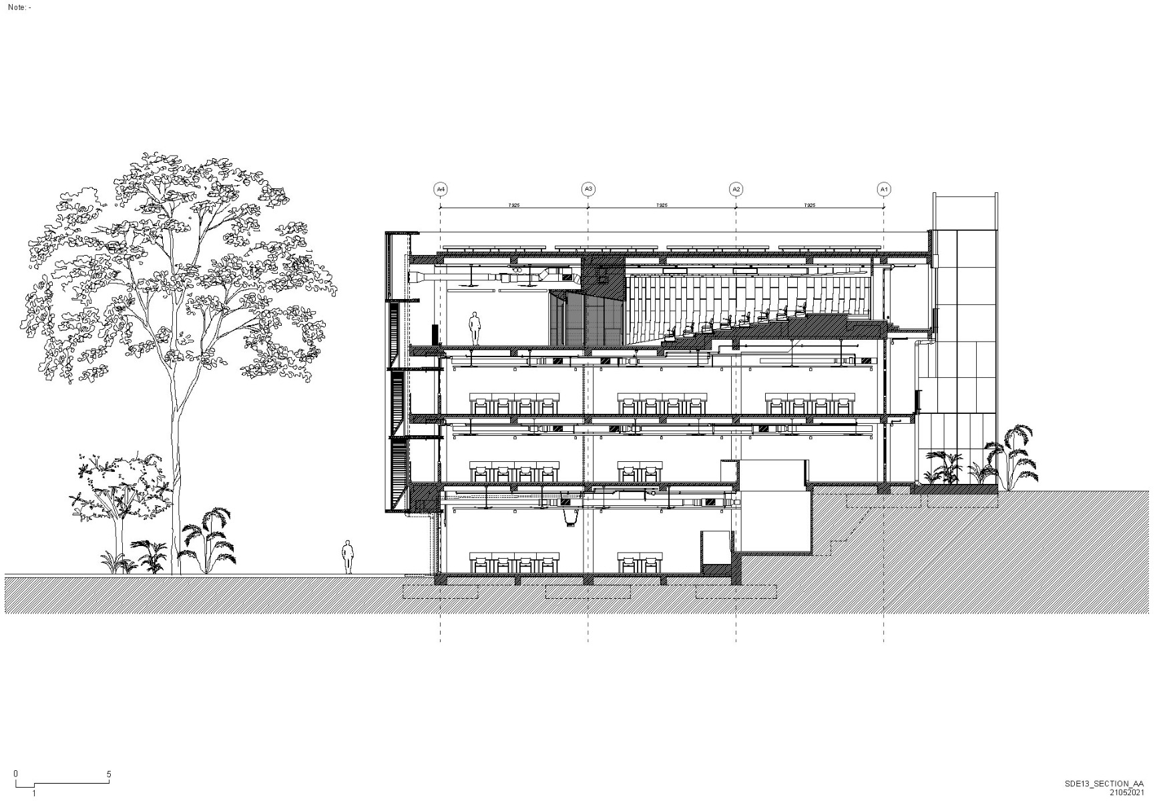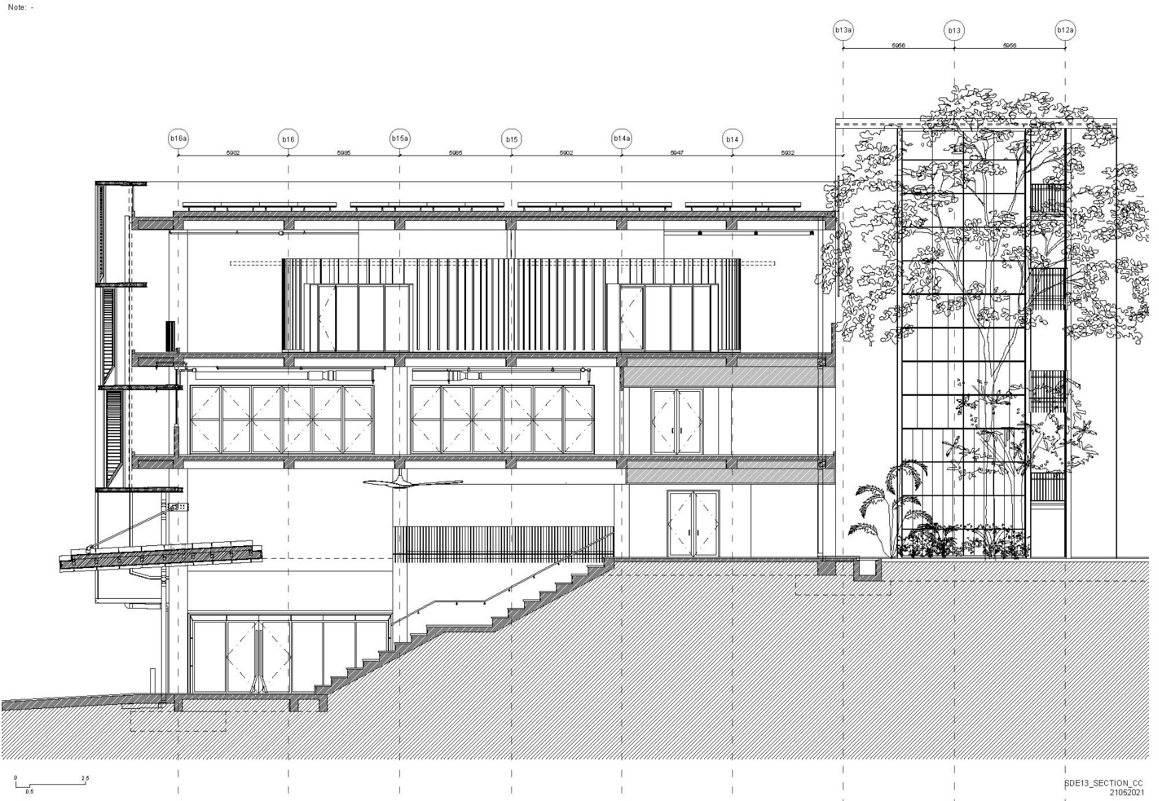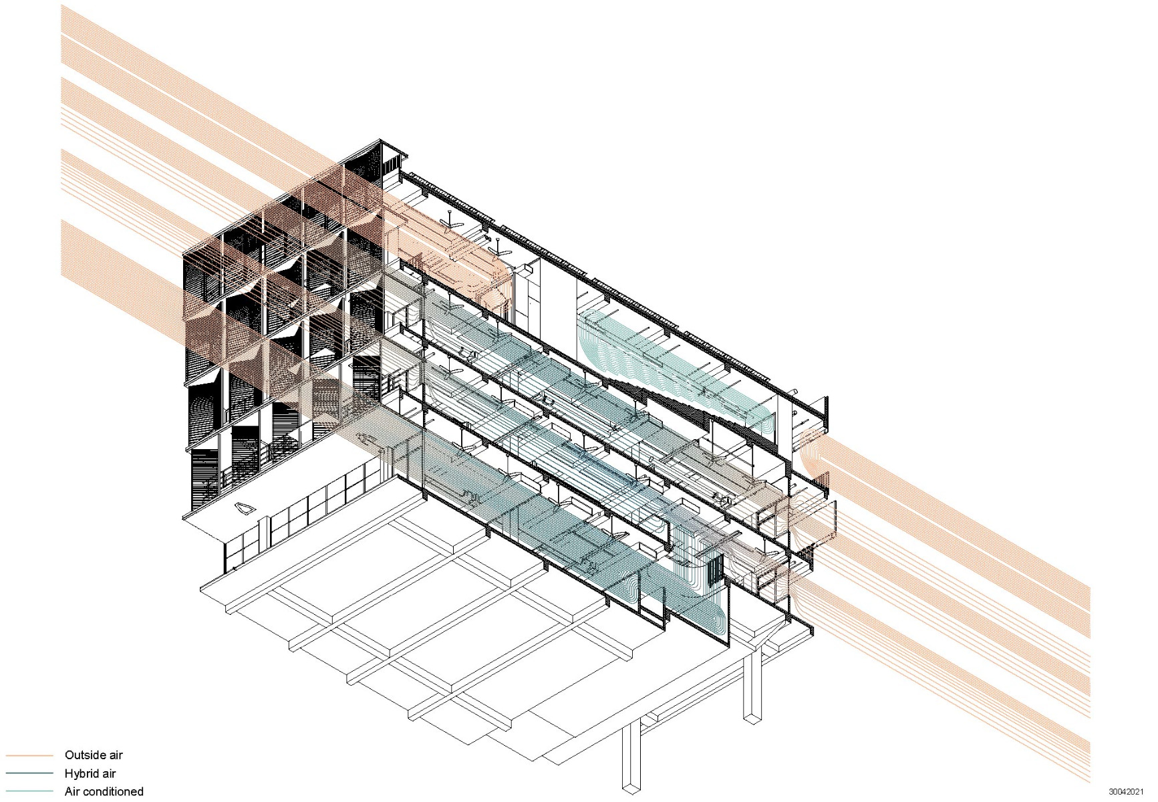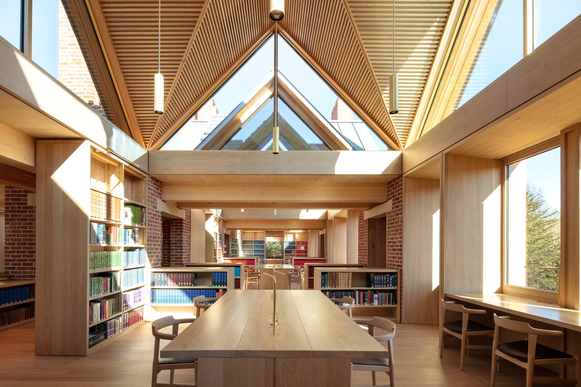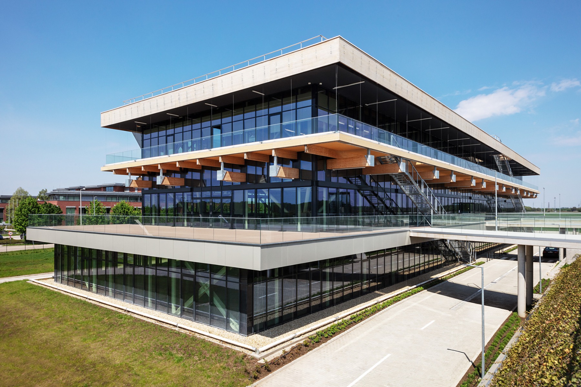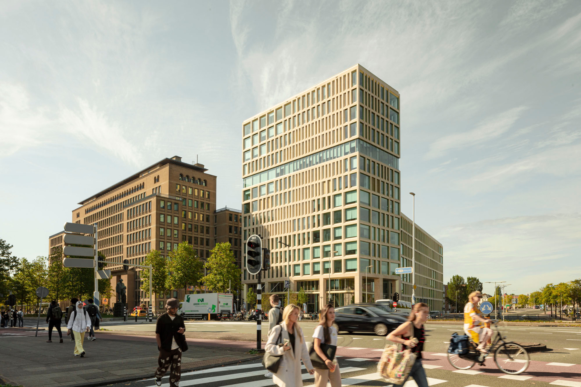Low-tech for existing buildings
Renovation at Architecture School in Singapore

Architecture School in Singapore, © Finbarr Fallon
The renovation planning was handled by members of the Architecture and Design Faculty with the support of the architects CPG Consultants and a team of engineers in collaboration with the Transsolar office in Stuttgart.


© Finbarr Fallon
SDE1 and SDE3 are the in-house designations of two angular conjoined faculty buildings at the university campus in Singapore. Erected in the mid-seventies, they have four to five storeys and had previously been fully air-conditioned, meaning they had enormous ceiling cavities up to 1,8 m in height for routing the ducts – and correspondingly low clear ceiling heights for the students below. Only circulation spaces were open and thus had the outdoor climate.
Less air-conditioning, less energy consumption
As a result of the renovation work, energy consumption in the buildings has dropped by about one-third, as has also the proportion of fully air-conditioned rooms. Most areas in the buildings are now naturally ventilated or have been provided a heat recovery ventilation system, ceiling fans augmented its cooling effect.


© Finbarr Fallon
Room programme
The approx. 24 000-m² gross floor area of the two buildings is now filled with seven lecture theatres, 13 seminar rooms, 60 office rooms, five large design studios for the students and the same number of maker spaces. An exhibition area for putting the students' work on show is located in proximity to the design studios. A 1000-m² loggia open to the outdoor climate is a further feature.


© Finbarr Fallon
Brise-soleils for light and shade
More natural light, more natural ventilation, improved indoor air quality and greater thermal comfort were the four main goals of Transsolar's indoor climate concept. This also required changes to be made to the two long facades, where relatively dense brise-soleils had previously kept most of the daylight out. The new and much airier shading structure on the west facade consists of elements resembling stretched accordion folds and featuring integrated horizontal aluminium slats. Behind them an open balcony zone is situated, and then the interior fronted by glazing.


© Finbarr Fallon
Sunlight striking at a steep angle is reflected against the ceilings and thus deep into the interior by horizontal light shelves integrated in the upper area of the slatting. The shading solution is less elaborate on the eastern side, where densely growing plants and neighbouring buildings keep most of the direct sunlight away.
Architecture: School of Design and Environment, National University of Singapore, CPG Consultants
Client: National University of Singapore
Location: 4 Architecture Dr, Singapore 117566 (SG)
Structural engineering: E2000
Landscape architecture: SDE Special Projects, DP Green
Building services engineering: WSP Consultancy
Climate concept: Transsolar Energietechnik
Acoustics: CCW Associate
Contractor: Lian Soon Construction



