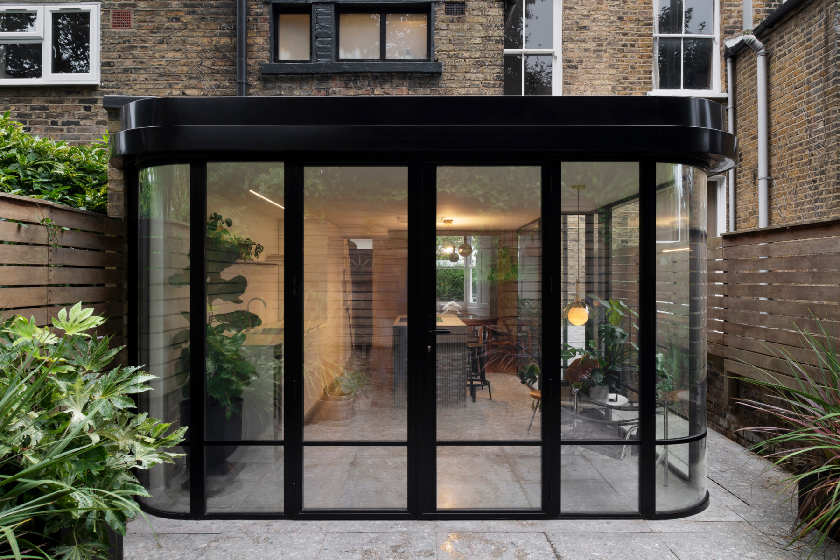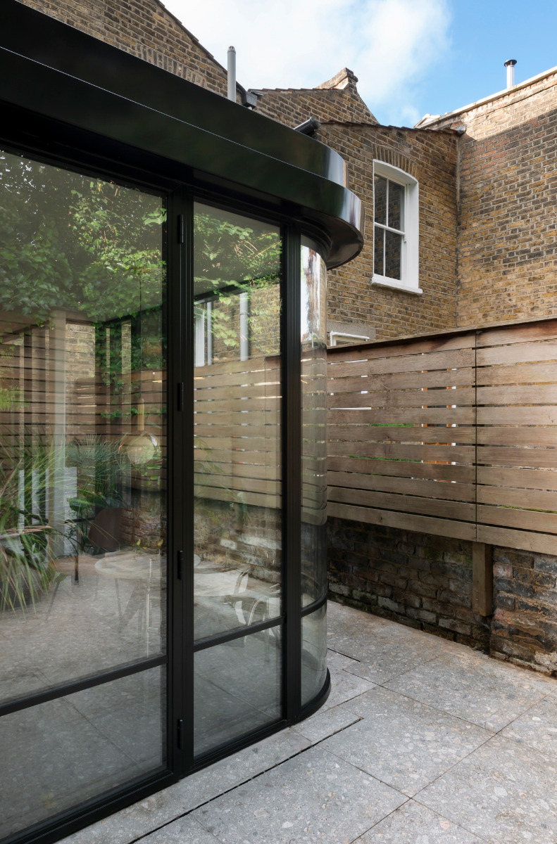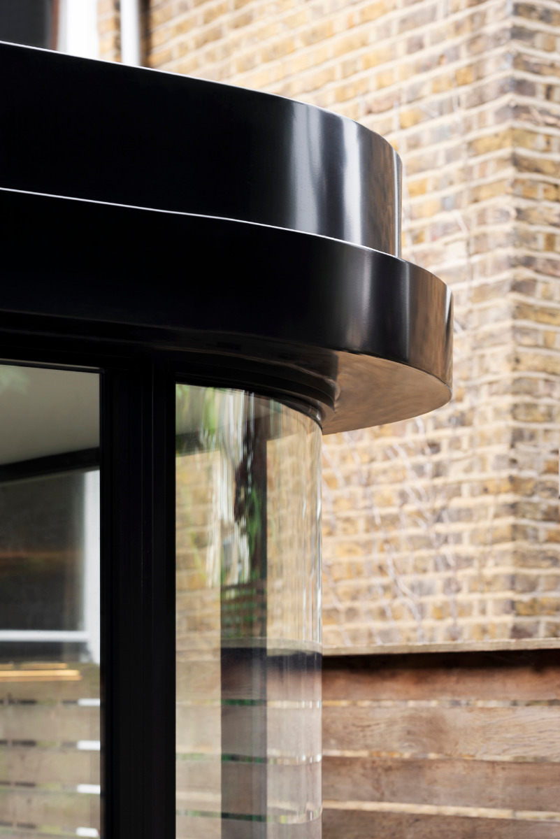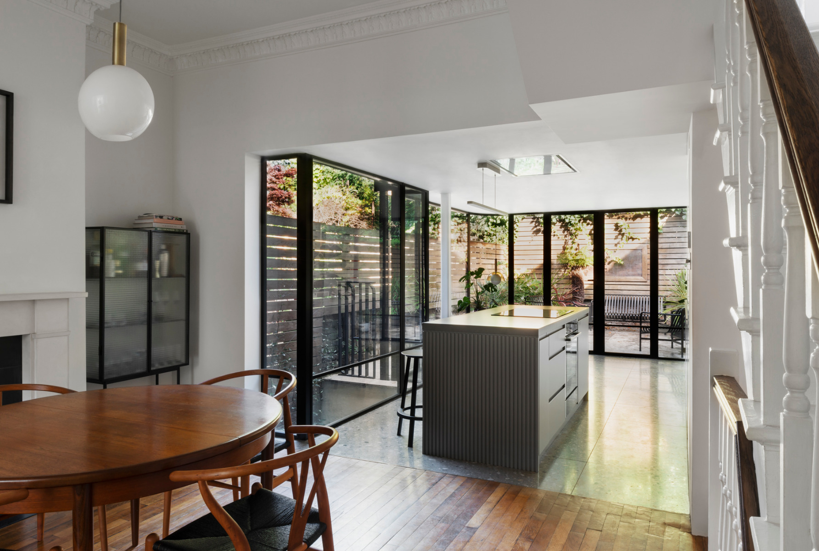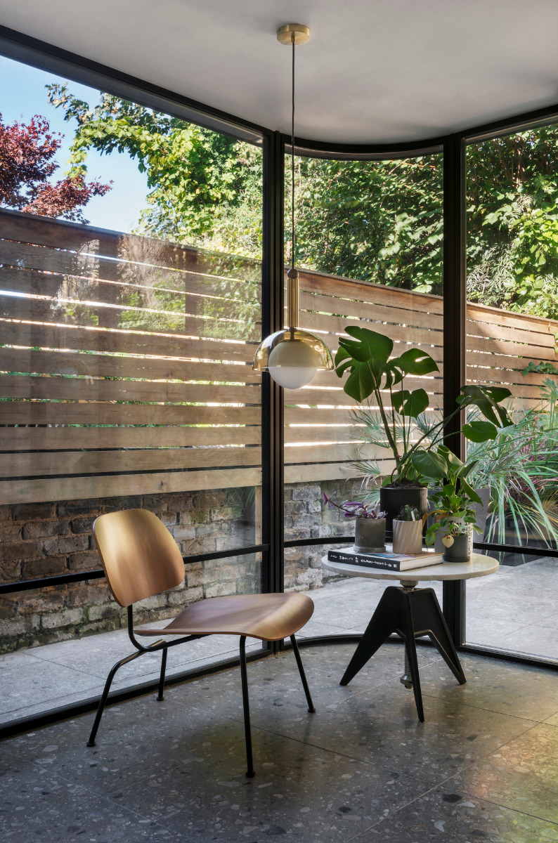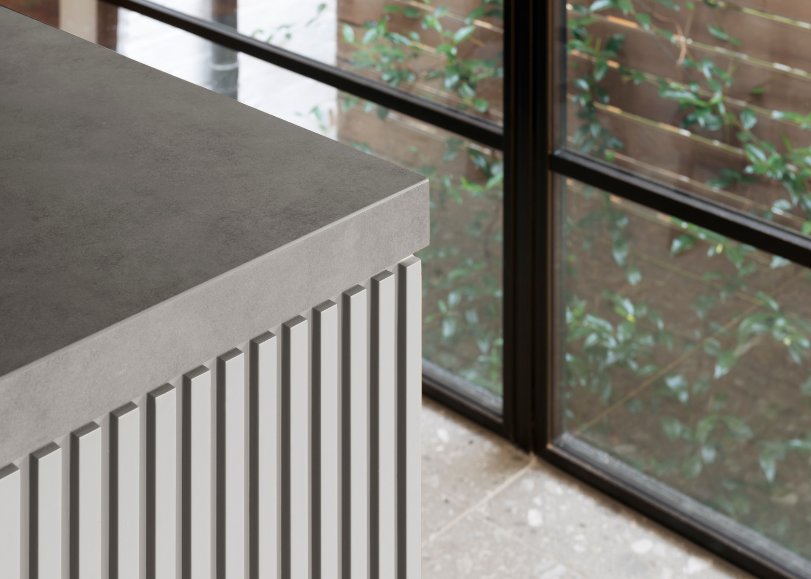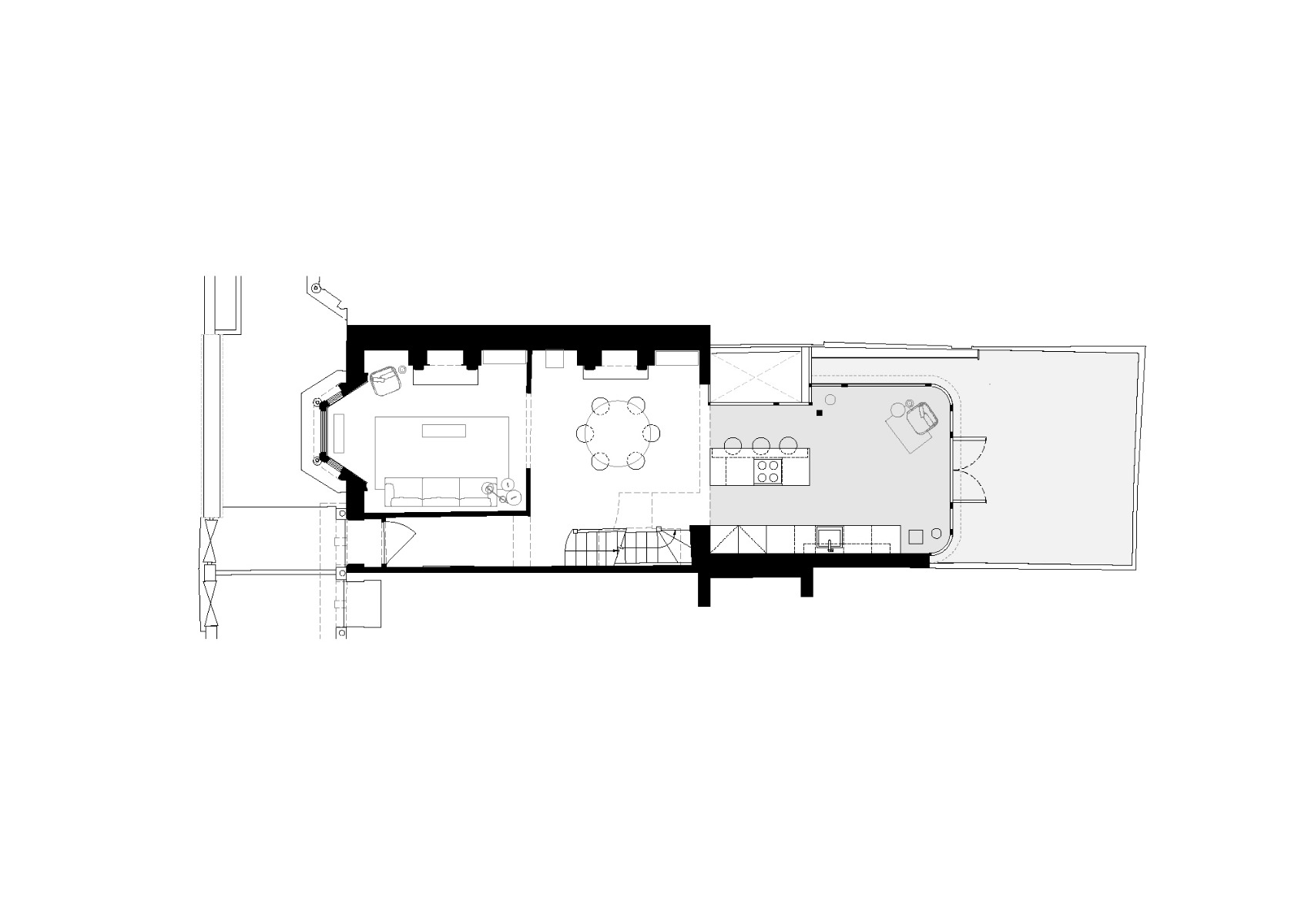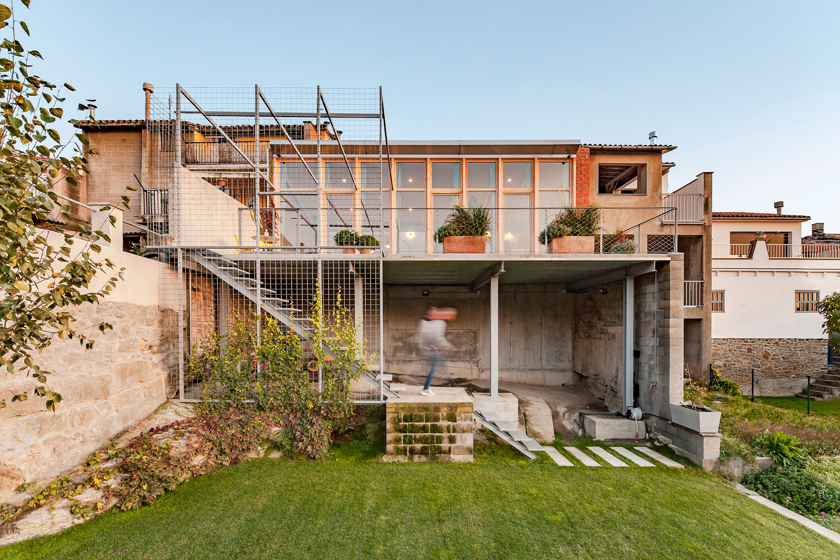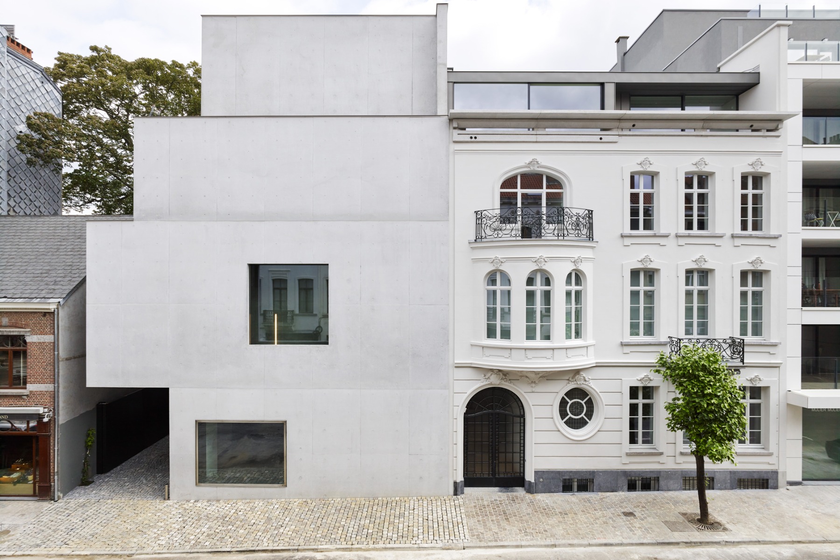Small is beautiful
Residential Addition in London by Bureau de Change

© Gilbert McCarragher
Lorem Ipsum: Zwischenüberschrift
In London’s Stoke Newington area, British architecture studio Bureau de Change have enhanced a home with a glazed addition that will not only enlarge the living space. The 112-m² pavilion will also connect the house and garden and redefine the transitions from interior to exterior.


© Gilbert McCarragher
Lorem Ipsum: Zwischenüberschrift
In this project, the planners followed the design language of the existing Victorian house in creating a single-storey annexe of glass that rests between a north-facing guest room downstairs and an upstairs bathroom at the rear of the row house. Furthermore, it leads directly into the adjacent garden. The shape of the pavilion leaves enough room for a light shaft that ensures sufficient illumination for the lower level.
Lorem Ipsum: Zwischenüberschrift
The full-height glazing corresponds to stylistic elements of the house’s Victorian vintage: rounded corners open the pavilion to the outdoors on two sides. To make this statically possible, the flat roof was conceived as a cantilever arm. This arm is additionally supported by a thin column that makes the roof appear to float above the window surfaces.


© Gilbert McCarragher
Lorem Ipsum: Zwischenüberschrift
The curved glass is not there merely for its good looks, but to add the annexe unobtrusively into its surroundings. Even the black frames and cornice fulfil a specific function by concealing the drainage system.


© Gilbert McCarragher


© Gilbert McCarragher
Lorem Ipsum: Zwischenüberschrift
Inside, a monochrome material palette creates both an elegant atmosphere and a neutral background. The kitchen unit to one side, including its cupboards and built-ins, has been kept all in white. A dark-coloured cooking island at the centre of the space is the heart of the pavilion. A seating corner completes the clear program before we step into the re-landscaped outdoor area. This may be small but, in the future, fencing overgrown with plants will convey the feeling of being surrounded by lush greenery. The simple terrazzo flooring of the addition continues outdoors, allowing house and garden to flow into each other.
Architecture: Benthem Crouwel Architects
Client: Privat
Location: London (GB)
Structural engineering: SimpleWorks

