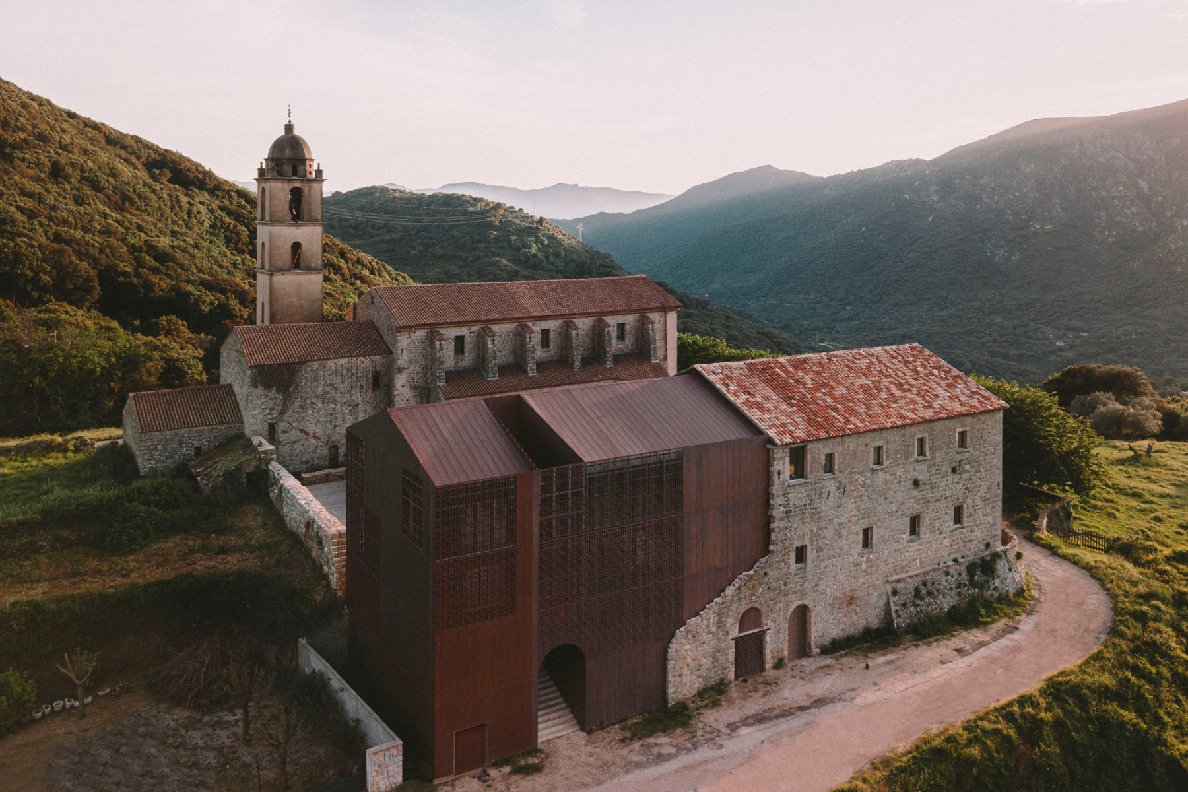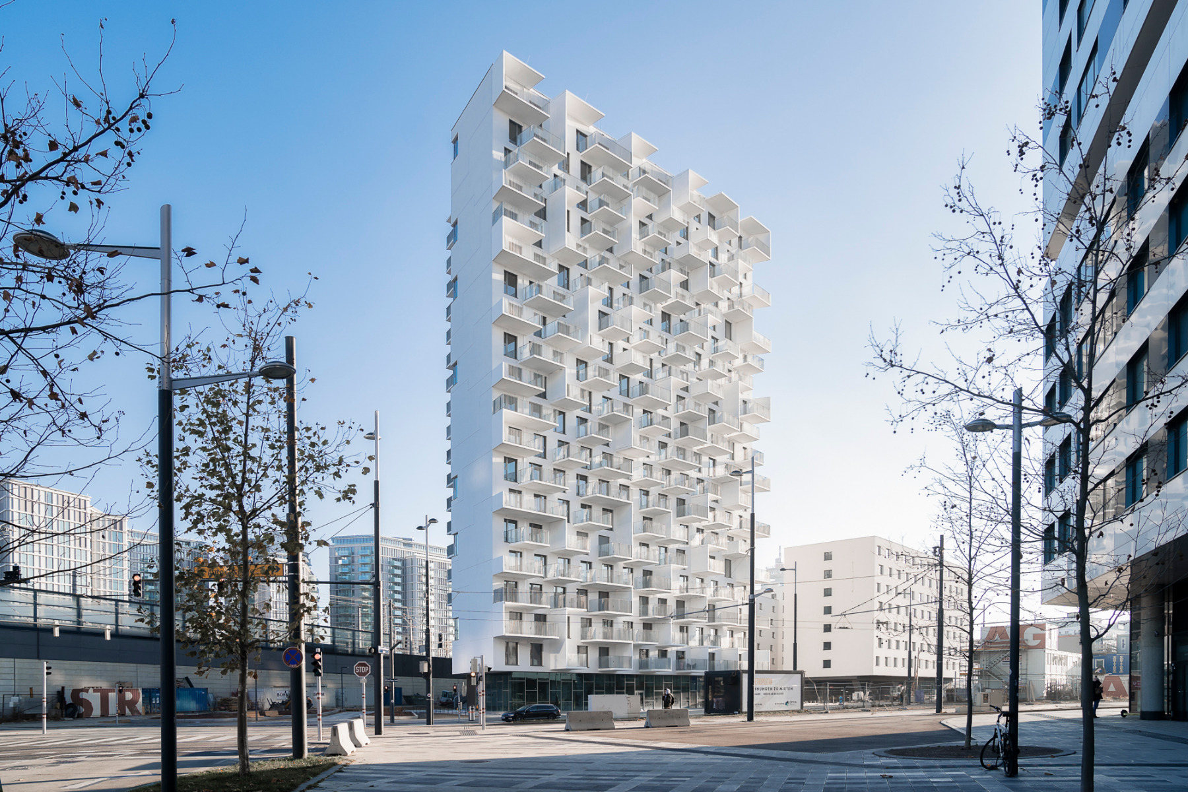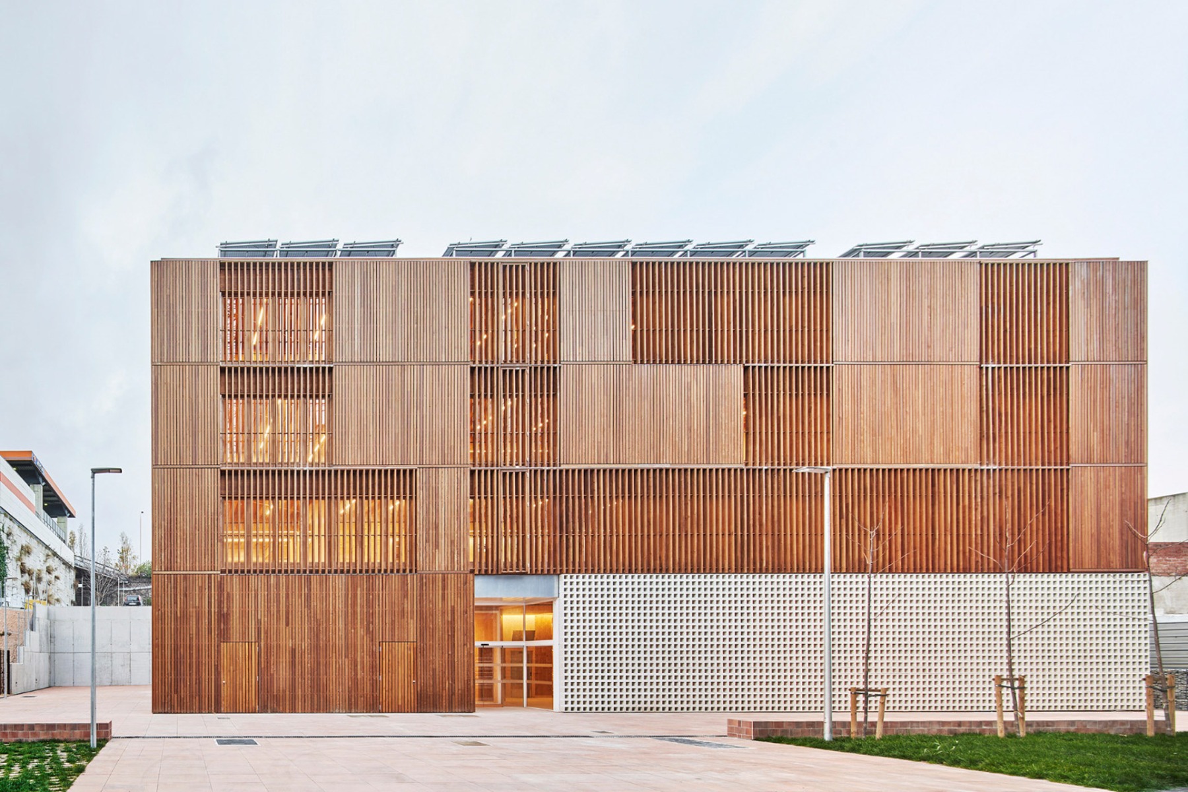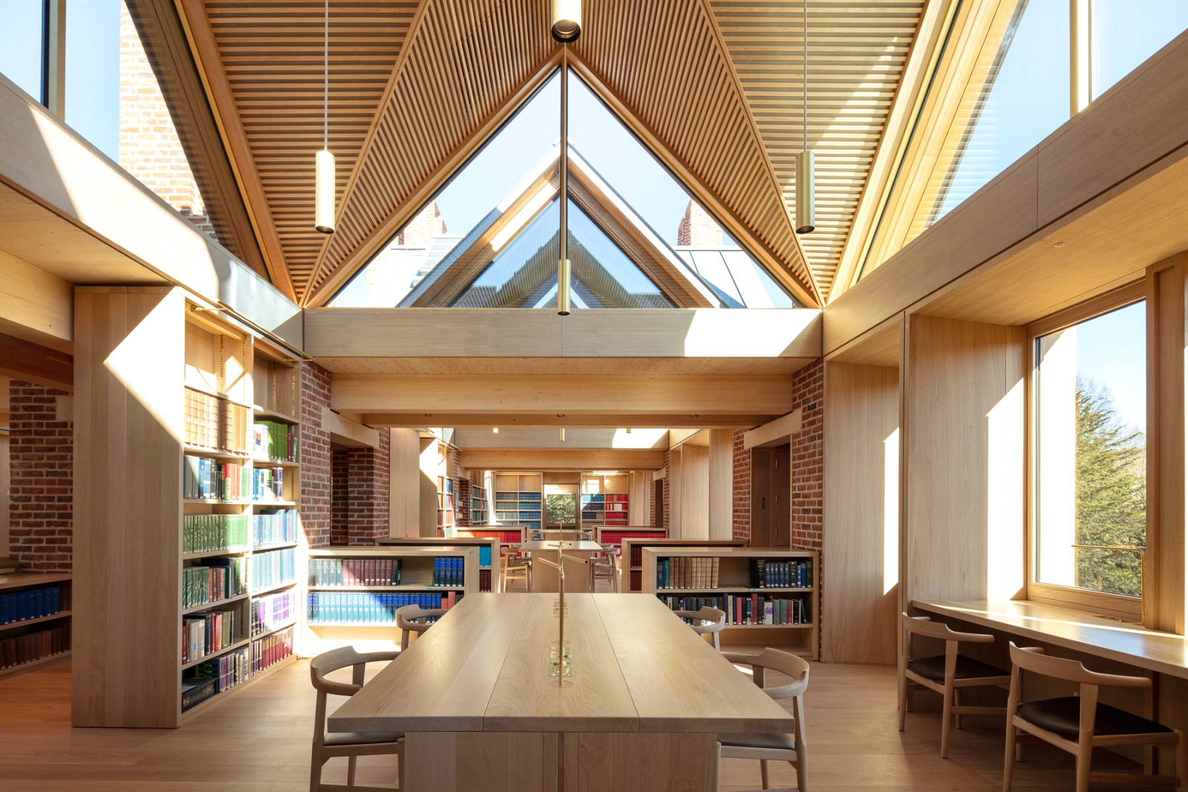4.2023
-

Living in community
ParkLife: The Carbon-Neutral Residential Building...This community-focused, cost-optimized residential block of 37 flats is Australia’s most sustainable apartment building.
-

Residing behind brickwork
Row Houses in MalmöAt a former industrial area near downtown Malmö, the Förstberg Ling architectural studio has realised a residential complex comprising three linear housing blocks.
-

Harmonious material composition
Convent Extension on Corsica by Amelia Tavella Ar...An extension encased in sheet copper has been added to a former convent building on Corsica. The copper-clad facades evoke the same type of timeless quality as the granite of the convent's old walls.
-

Update for an icon
Restored Book Tower in Ghent and Building Culture...Ghent’s Boekentoren [Book Tower] is a late masterpiece by Henry van de Velde. After undergoing restoration by Robbrecht en Daem, the architectural icon has taken on new life as a busy centre of the Flemish university town.
-

Materials and surfaces
Truth to Materials – Editorial Detail 4.2023The discussion on truth to materials is determined by many aspects, the decisive ones being climate issues.
-

Richly articulated facades
The Metropolitan Residential Building by Delugan ...The 20-storey residential high-rise by Delugan Meissl reacts to its location between Vienna's Central Station and Helmut Zilk Park with two richly articulated yet differing facades.
-

Innovation meets low-tech
Community Centre in BarcelonaWith Casal Trinitat Vella, Haz Arquitectura have realized a community centre in Barcelona made (almost) entirely of wood. An intelligent energy concept completes the structure and minimizes its carbon footprint.
-

A new building in an historical context
Magdalene College Library in CambridgeWith the New Library at Magdalene College, Níall McLaughlin Architects add a contemporary note to the historical brick architecture of the university town without breaking with tradition.
-

Symbiosis of restoration and new construction
Education Centre in Frastanz-Hofen by Pedevilla A...In their education centre in the Vorarlberg town of Frastanz, Pedevilla Architects have joined old and new to form a harmonious whole without discernible transition between the two.
-

A wooden house on stilts
Yonder Planning Single-Family Home in OberreuteHaus S represents a plan by Stuttgart’s Studio Yonder for a single-family home in Oberreute. Initial objections from the local council mean that the wooden structure may be lower than planned, but is no less sophisticated.