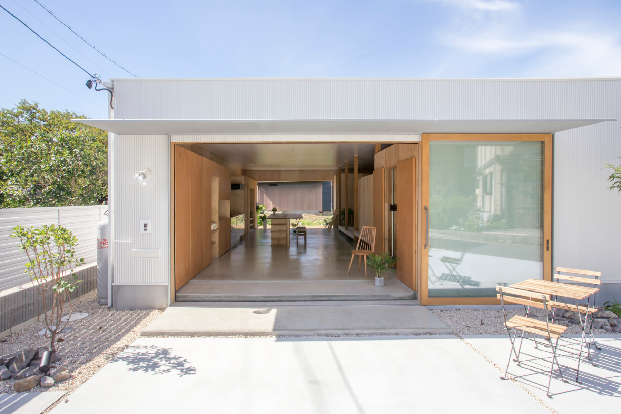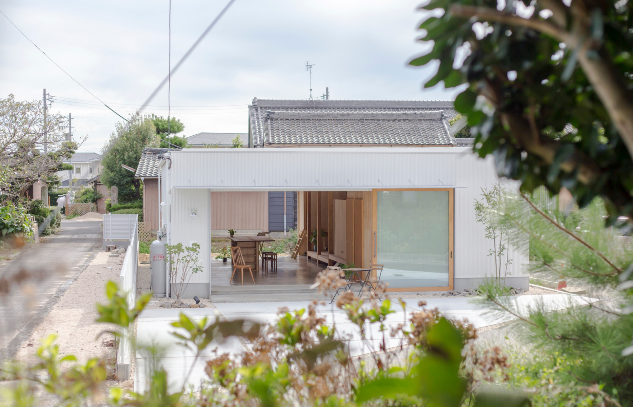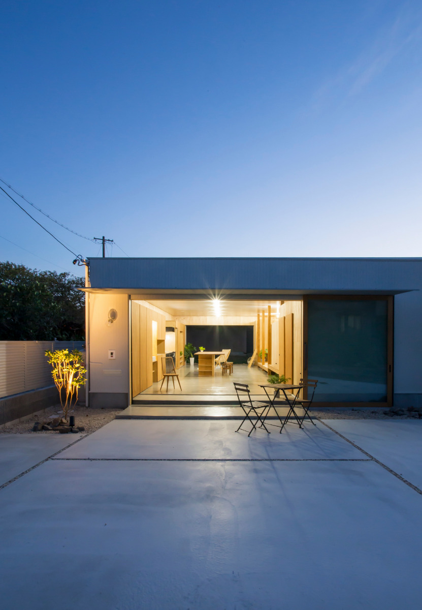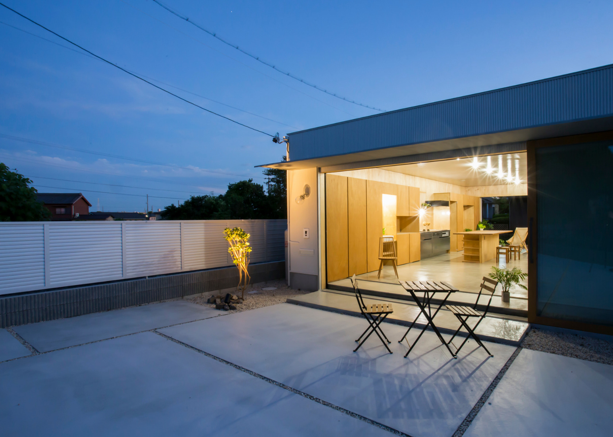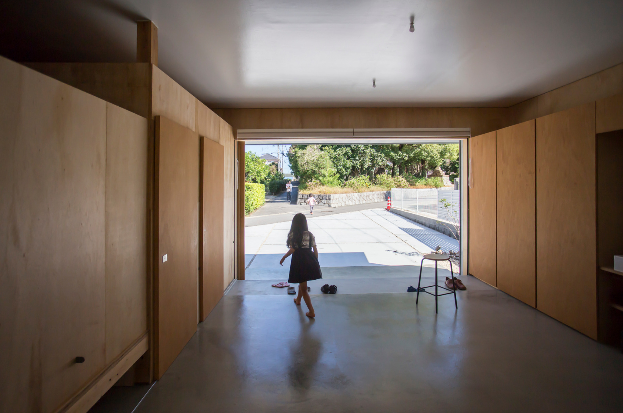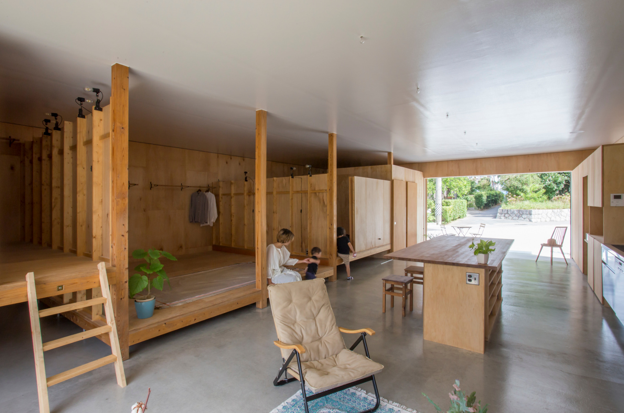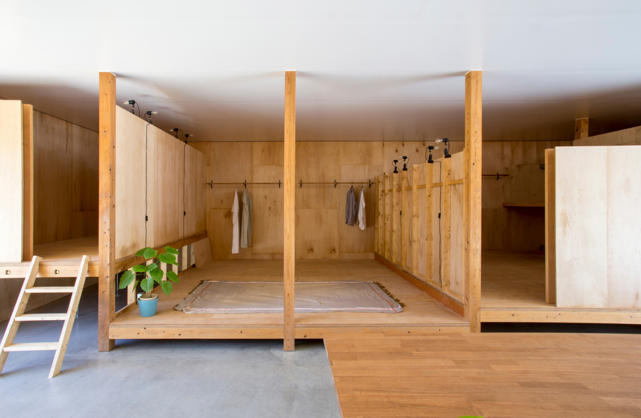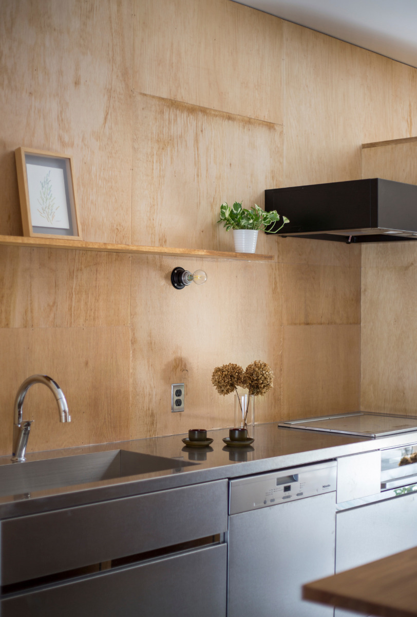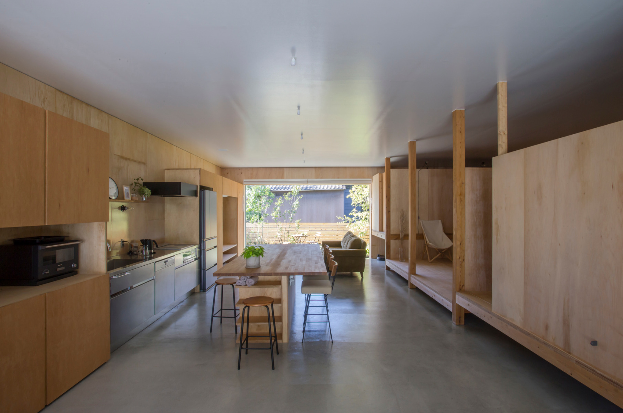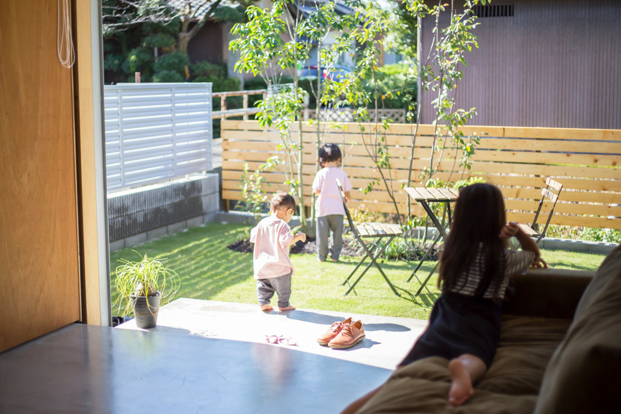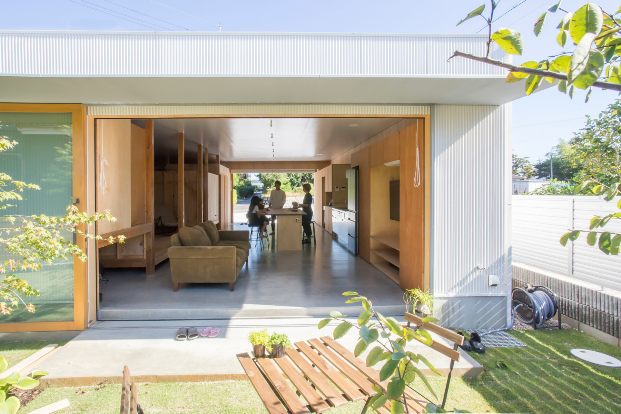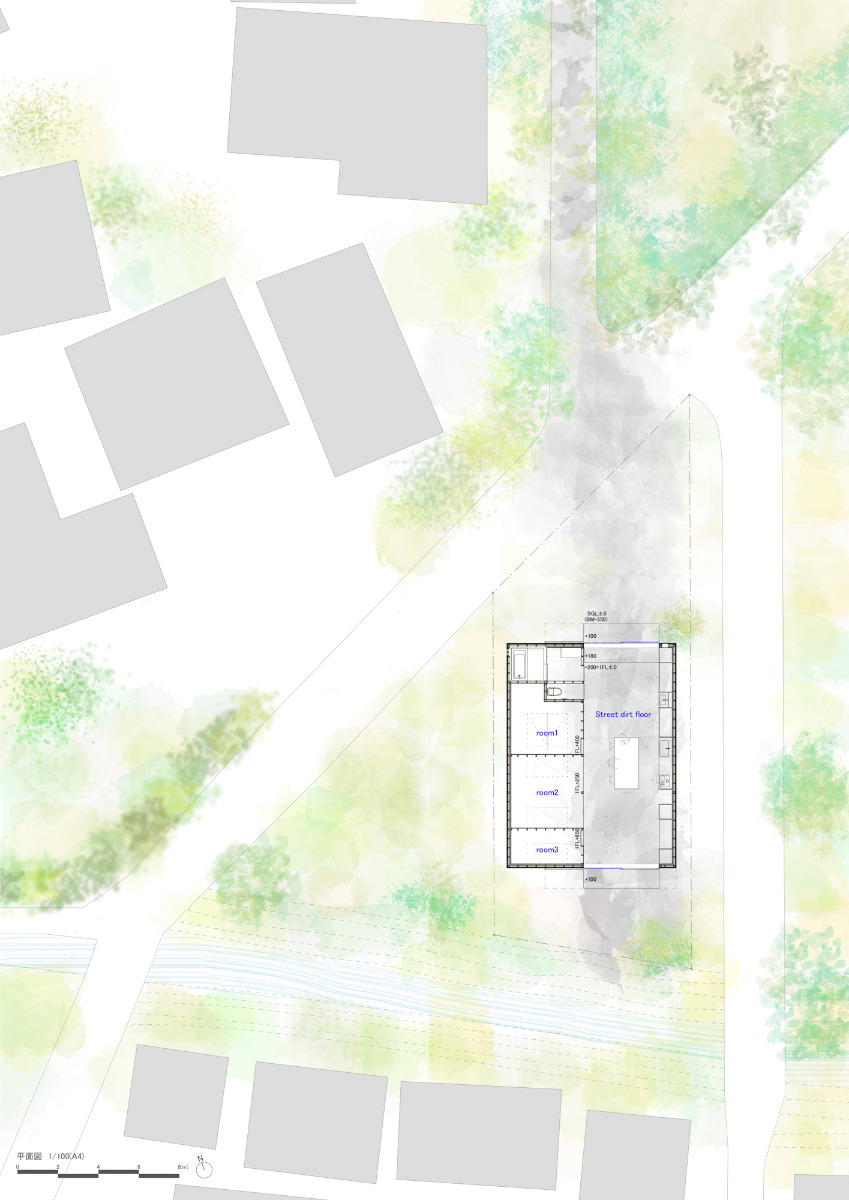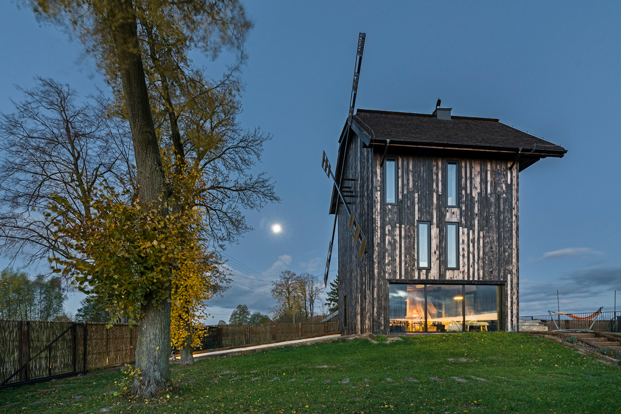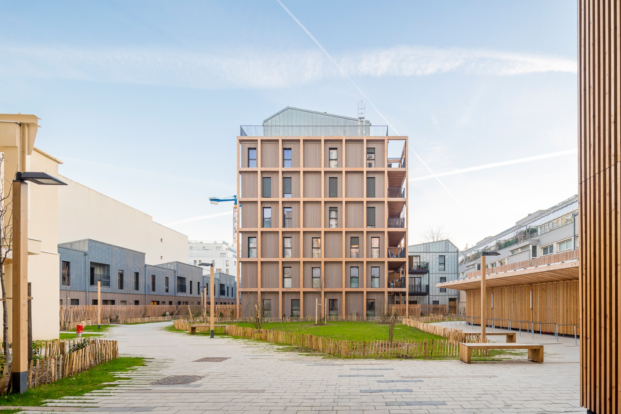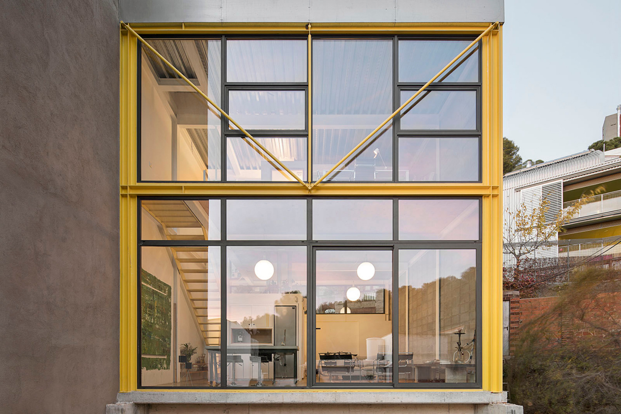Seamless transitions
Japanese Single-Family Dwelling by 1-1 Architects

© 1-1 Architects
Lorem Ipsum: Zwischenüberschrift
1-1 Architects has intermeshed the interior of a single-family house in Nishio, Japan with the rural surroundings, thus blurring the boundaries between living space and urban setting. The context was one of the reasons why the client decided on the 215 m² wedge-shaped plot. In designing House HM as a compact volume, the architects incorporated – as desired – the rural neighbourhood into their planning.


© 1-1 Architects
Lorem Ipsum: Zwischenüberschrift
The property, which is bordered by two streets and a small stream to the south, is located in a quiet residential area. Public and private space seem to seamlessly intermesh at the single-storey volume with its approx. 90 m² net floor area.
Lorem Ipsum: Zwischenüberschrift
In consciously seeking and fostering communication within the family and interaction with the neighbours, the design provides the occupants continuity and openness both inside and out.


© 1-1 Architects
Lorem Ipsum: Zwischenüberschrift
Instead of windows, the pavilion-like structure has large glazed sliding doors at its two far ends. From here, terrace areas extend the living space in both directions in practically barrier-free manner. While the terrace at the northern edge of the plot also serves for access, the one at the rear of the house can be used for relaxing in the fresh air.


© 1-1 Architects


© 1-1 Architects
Lorem Ipsum: Zwischenüberschrift
The floor plan programmatically divides the house into two long sections. The centrepiece of the building is the living and dining area, which like the rest of the interior is characterised by wooden fixtures and furnishings. Cabinets offering storage space are set along the eastward-facing long wall, followed by a fitted kitchen and by a wall unit with shelving. A central kitchen island provides a place for dining and sitting together.


© 1-1 Architects
Lorem Ipsum: Zwischenüberschrift
The second section of the house is divided by a wooden structure into zones, where recessed floors at various heights as well as lightweight partitions and columns form individual rooms, thus creating areas of privacy without overly separating the one from the other. Along with a bathroom and toilet, the house has three bedrooms accessed by steps and ladders for withdrawal and seclusion.
Architecture: 1-1 Architects
Client: Private
Location: Nishio (JP)

