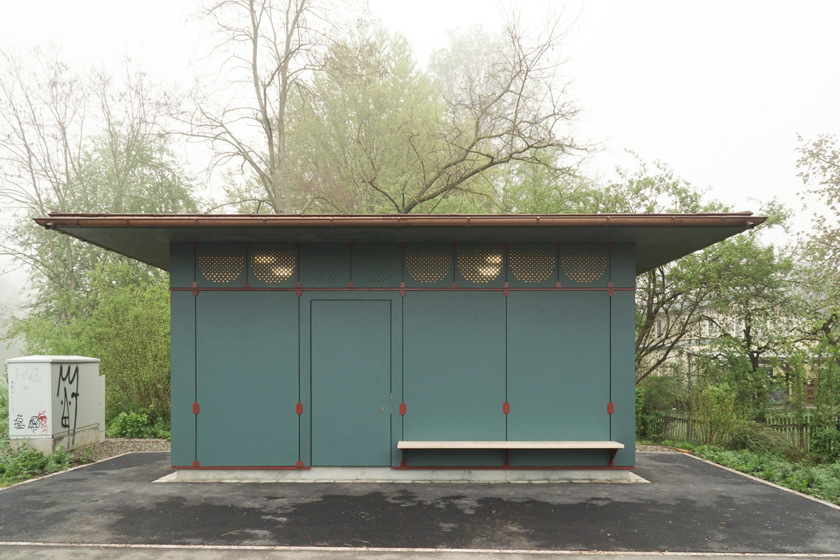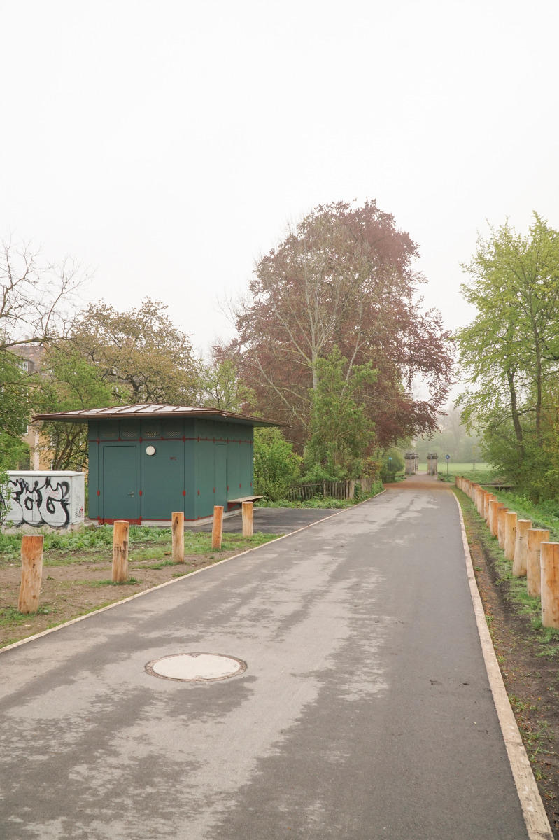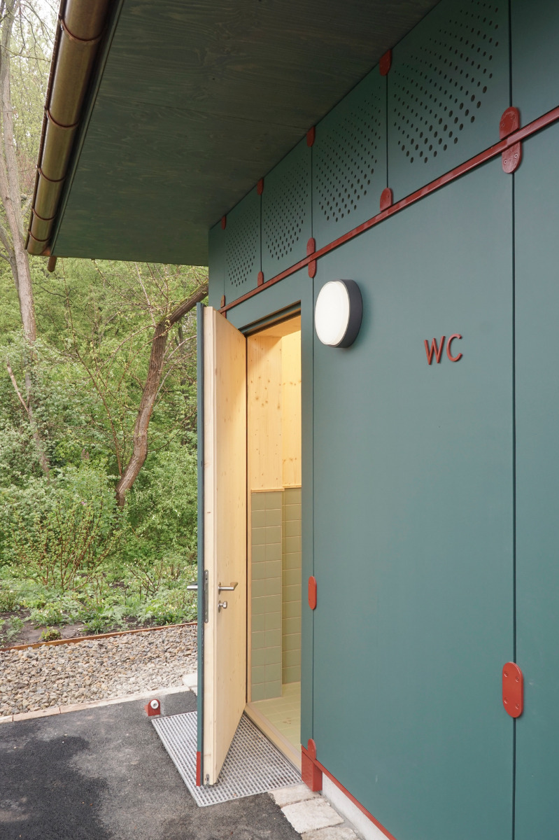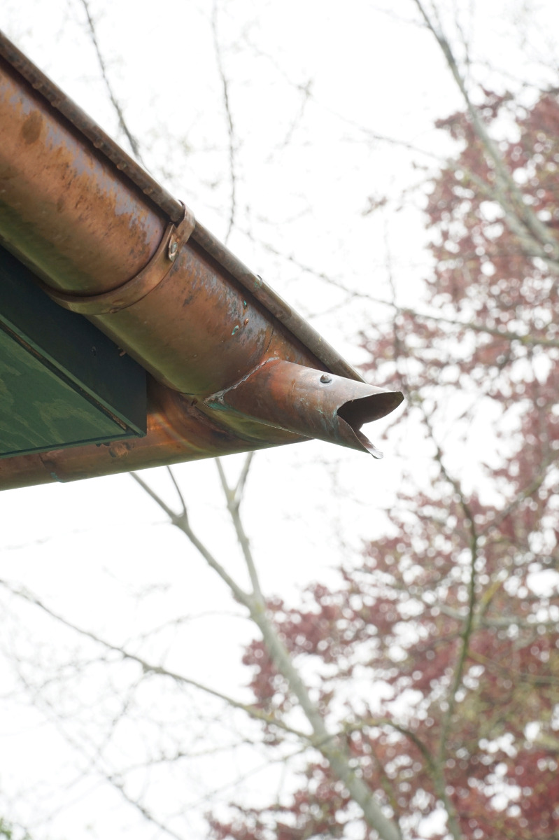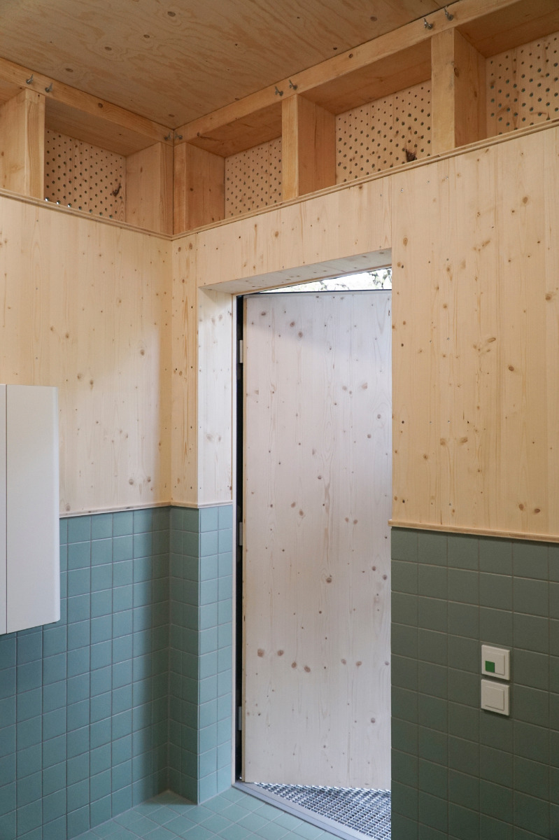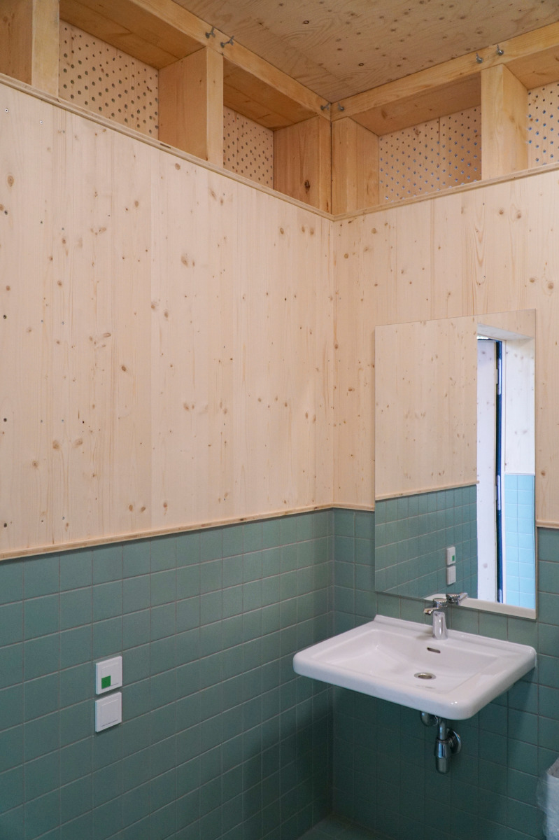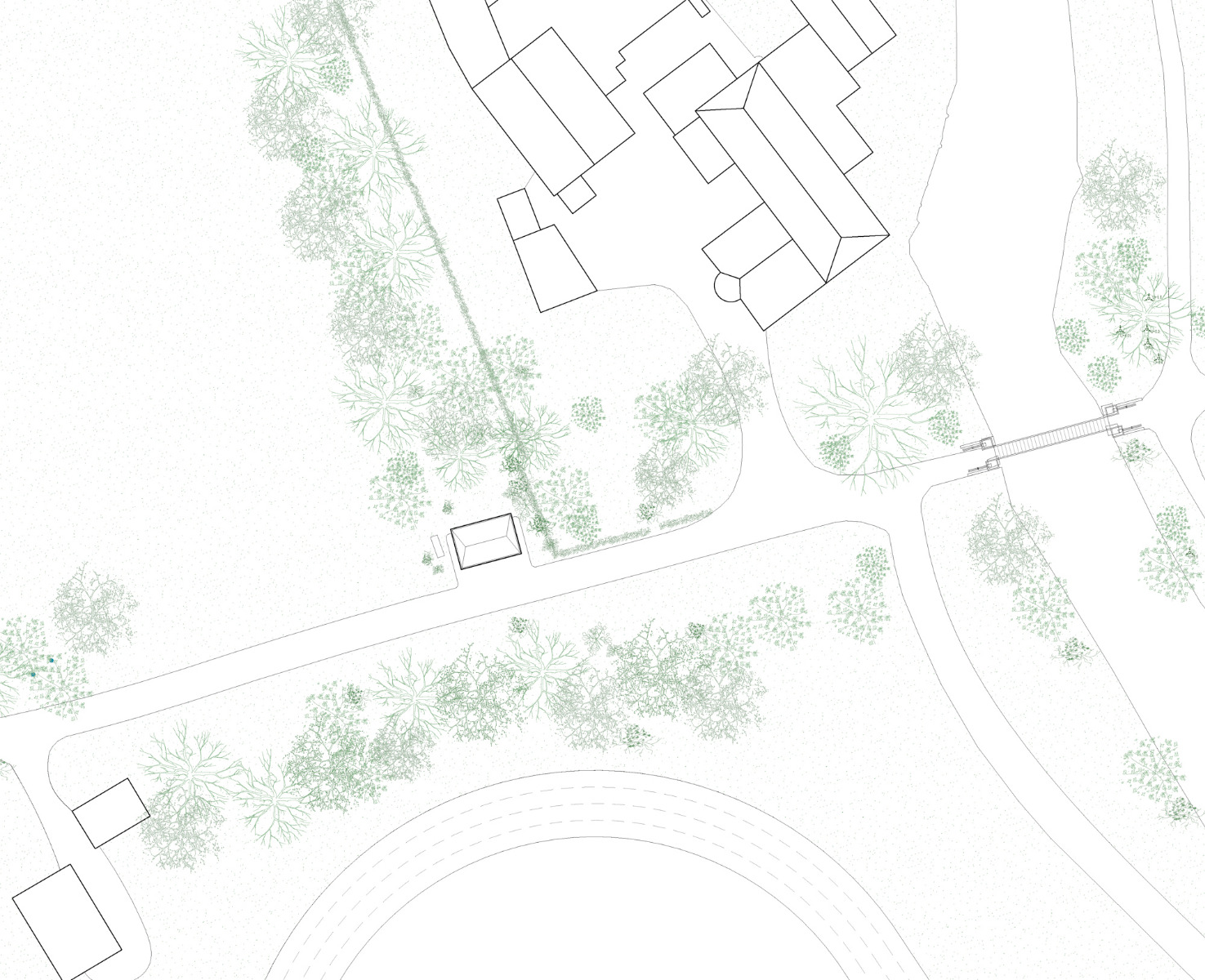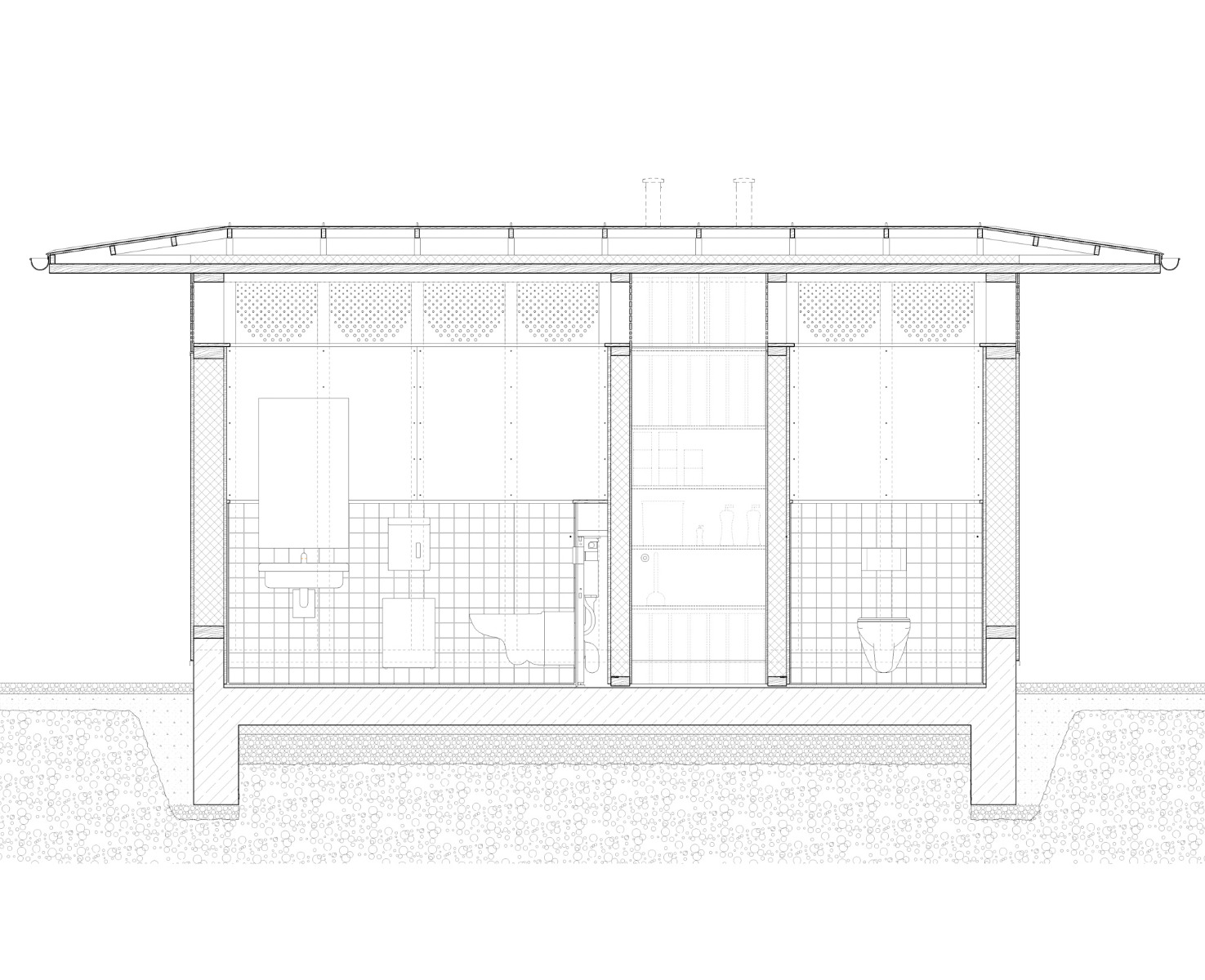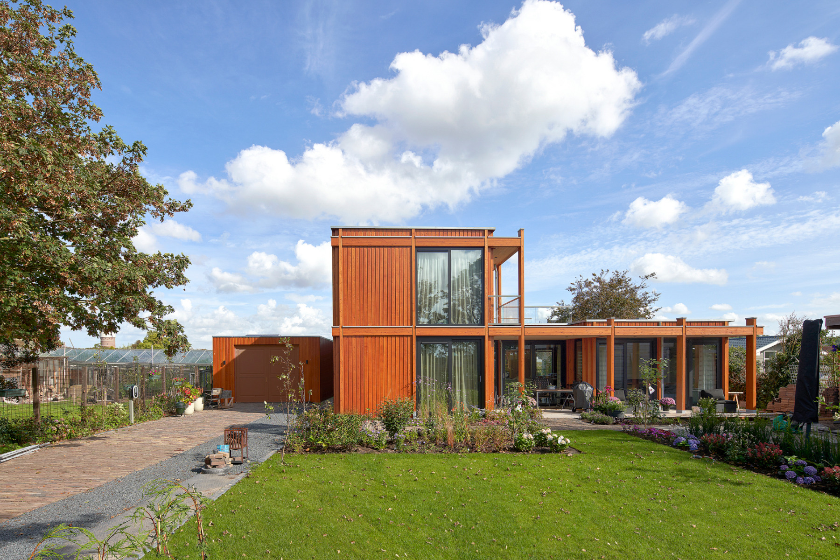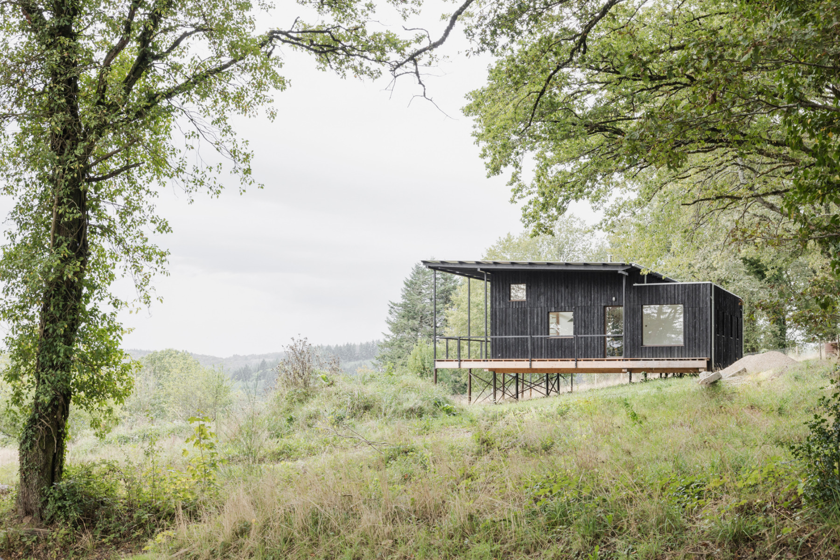A loo in the park
Public Toilet in Weimar

© Max Wasserkampf
Lorem Ipsum: Zwischenüberschrift
With their concept for a public toilet in Weimar’s Ilmpark, Naumann Wasserkampf wanted to raise awareness of well-designed municipal furnishings. Instead of concentrating on a purely functional structure, the planning team turned to the park benches, wastepaper baskets and toilet huts of an earlier age. They consciously conceived these as a stage set for the urban environment, where such pieces now make a definite contribution to the brand recognition of many European metropolises.


© Max Wasserkampf
Lorem Ipsum: Zwischenüberschrift
The toilet hut in the park is situated parallel to the path that leads past it and has a rectangular floor plan. The Weimar architects have classically divided the structure into a concrete base – which keeps water splashes off the facades – and a shaft.
Lorem Ipsum: Zwischenüberschrift
It is topped off with a flat roof that protrudes 95 cm all the way around and protects not only the faces of the building, but also people waiting to use the toilet, from rain and sun.


© Max Wasserkampf
Lorem Ipsum: Zwischenüberschrift
The supporting structure, a timber-frame construction, has been stiffened with solid-wood boards and connected with steel profiles. While the natural material inside the park toilet remains uncovered, the exterior has been given a dark-green coating. Even the joints of steel with rust-red lacquering are deliberate design features. Roof surfaces of laminated timber with standing seam coverings of copper complete the exterior shell of the compact public lavatory.


© Max Wasserkampf


© Max Wasserkampf
Lorem Ipsum: Zwischenüberschrift
Short-side access shields users from direct views into the hut and provides the required private space as they enter the loo. The tiles in the interior spaces take up the green of the exterior walls. These tiles cover the floors, continue as backsplashes up to a height of 1,20 m on the walls and ensure easy cleaning.


© Max Wasserkampf


© Max Wasserkampf
Lorem Ipsum: Zwischenüberschrift
A longish room with space for cleaning tools and technical installations is located between the two toilet rooms. It is concealed behind a flush-mounted door integrated into the main facade and completes the park toilet.
Architecture: Naumann Wasserkampf Architekten
Client: Klassik Stiftung Weimar
Location: Weimar (DE)
Structural engineering: Statik Ludger Hottenrott

