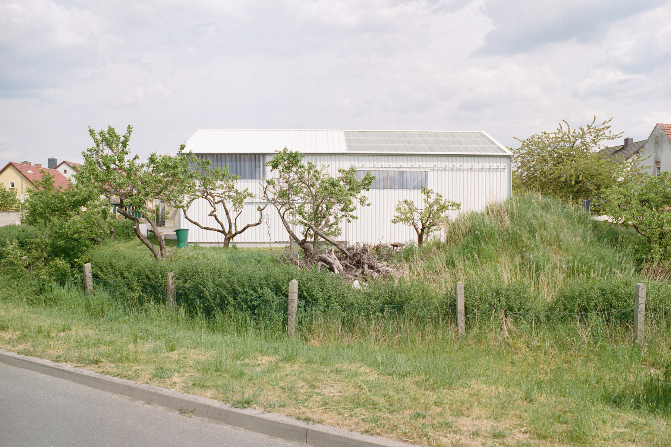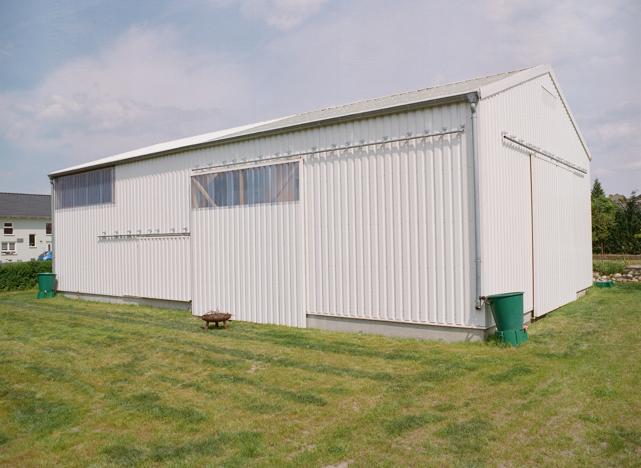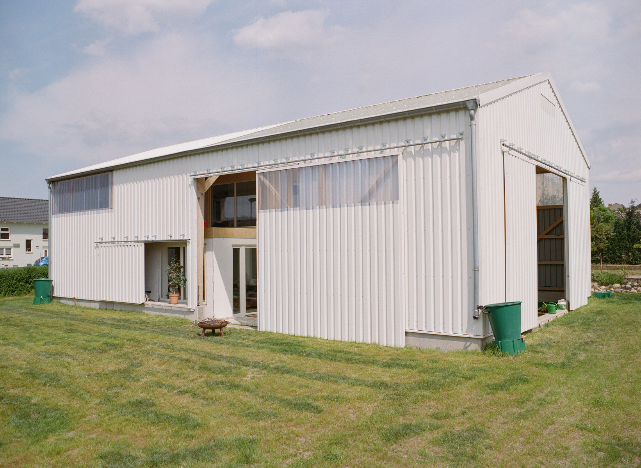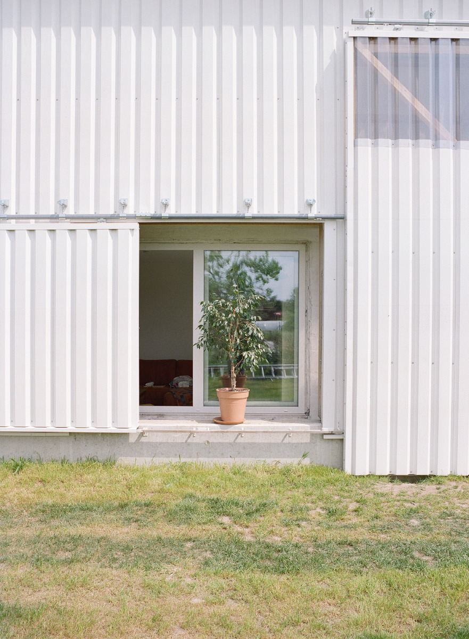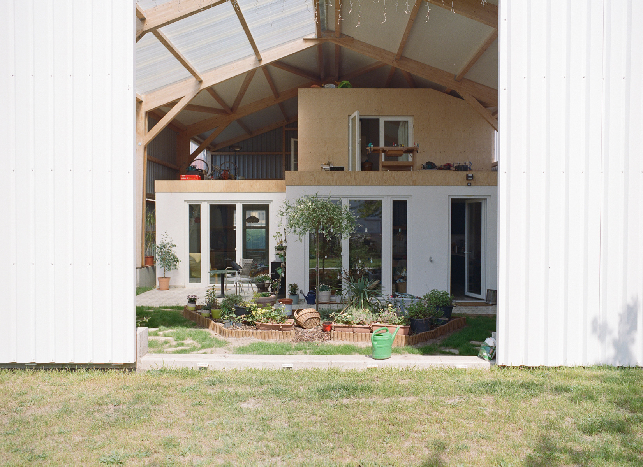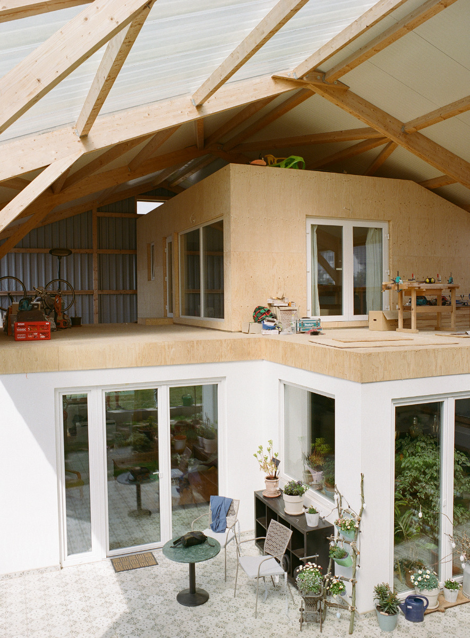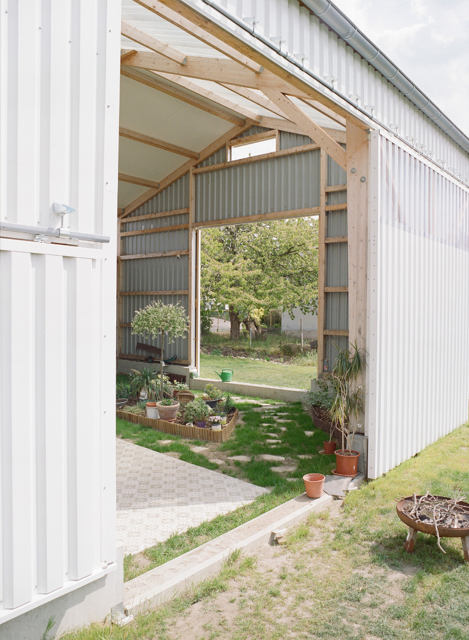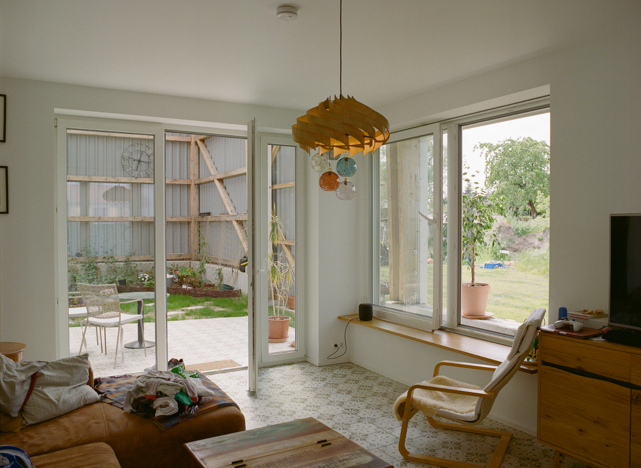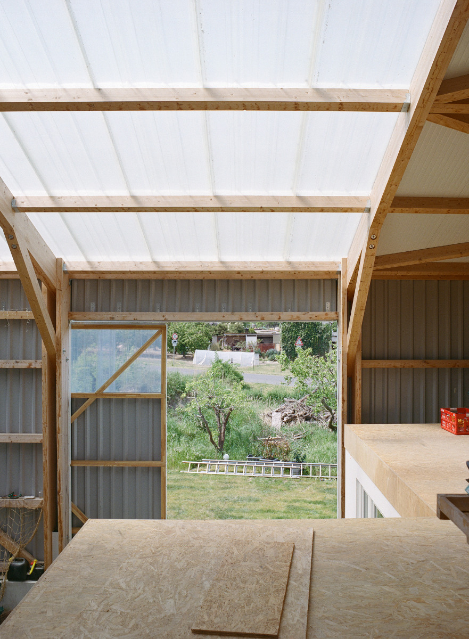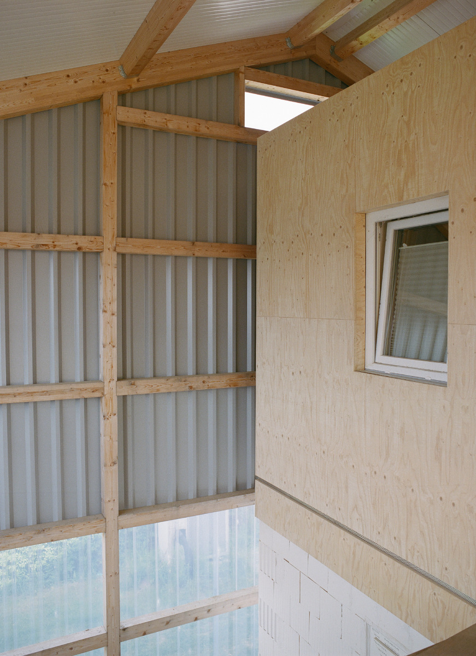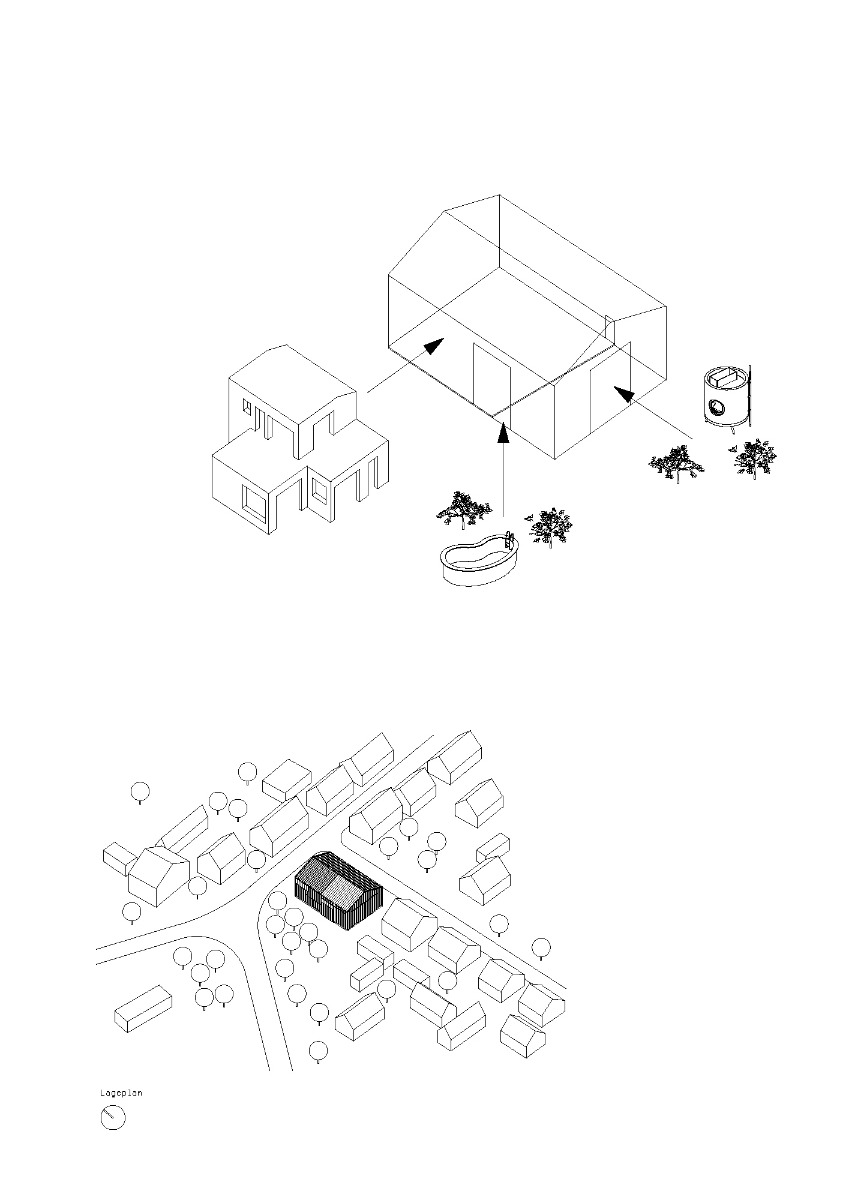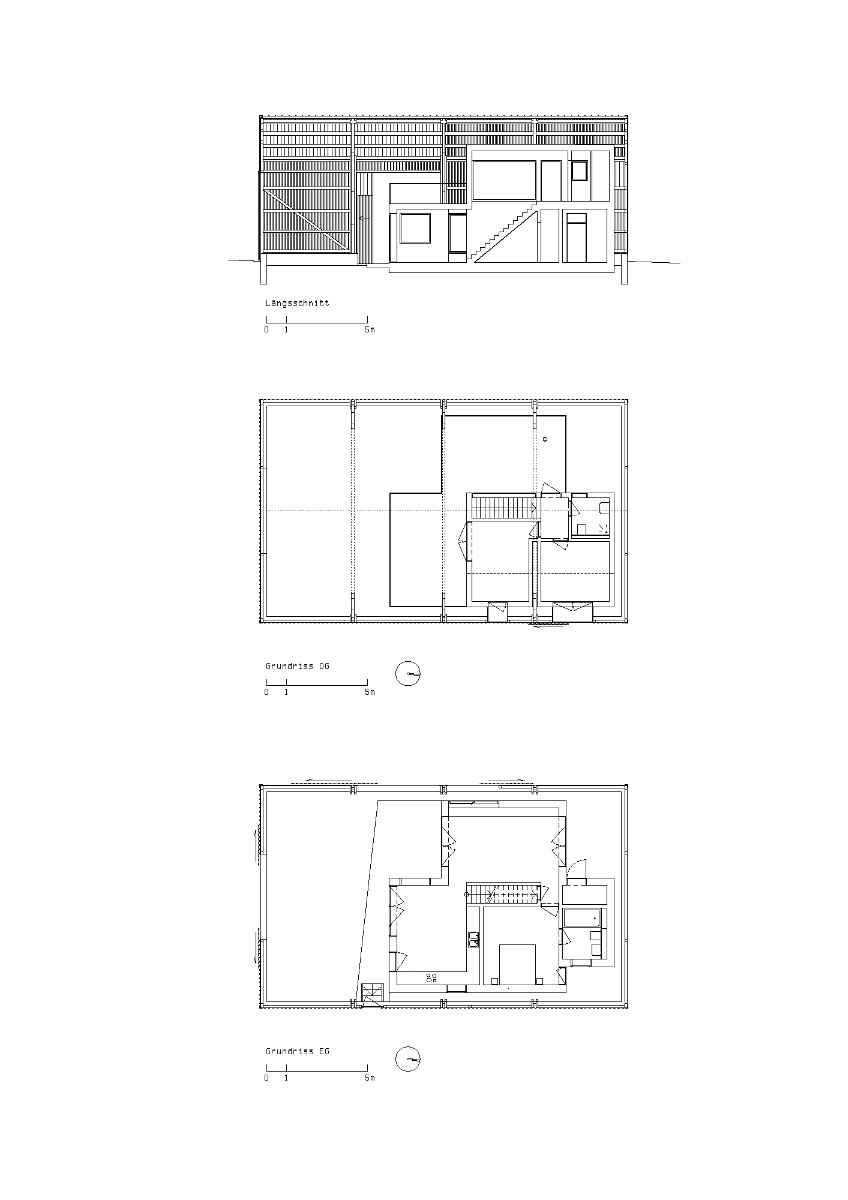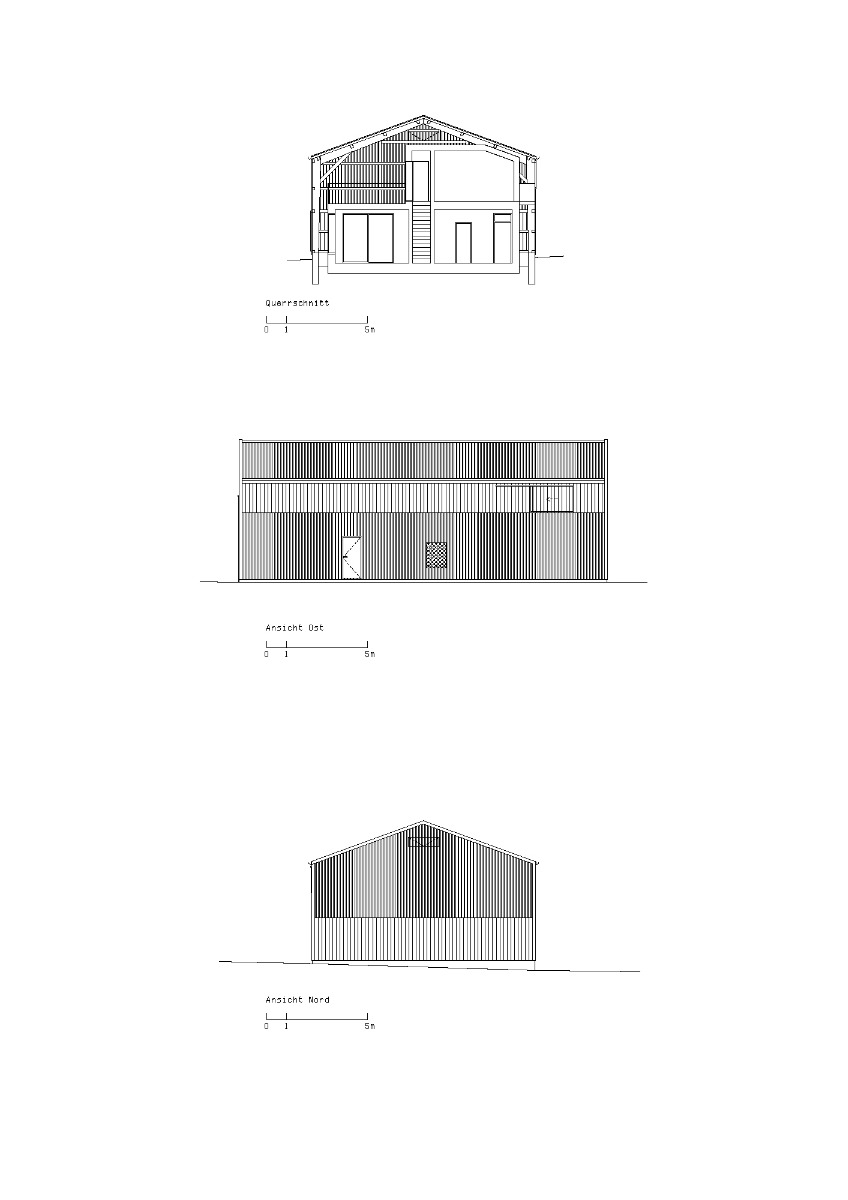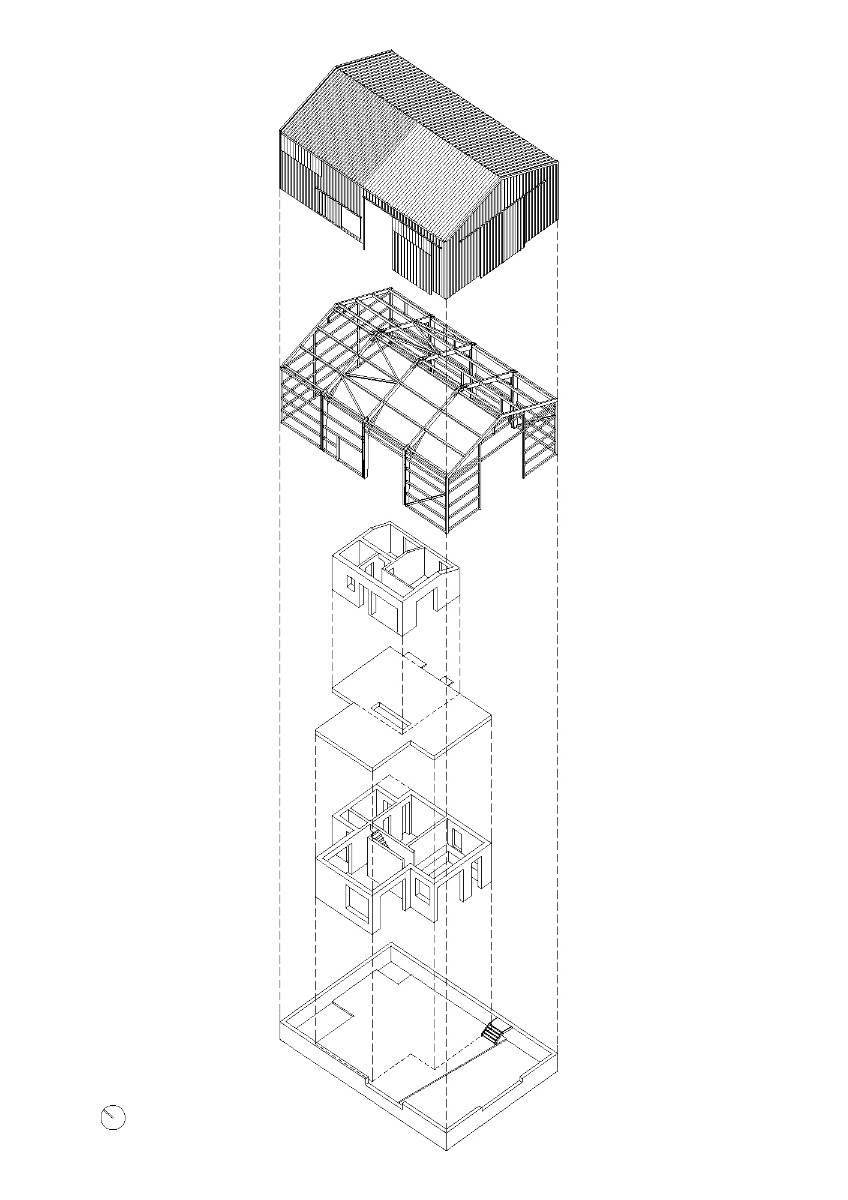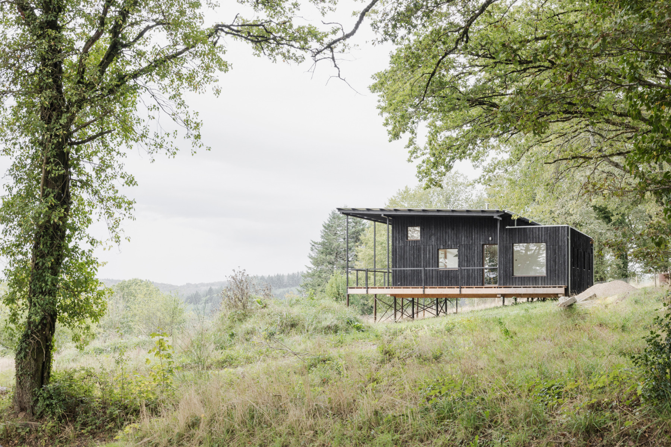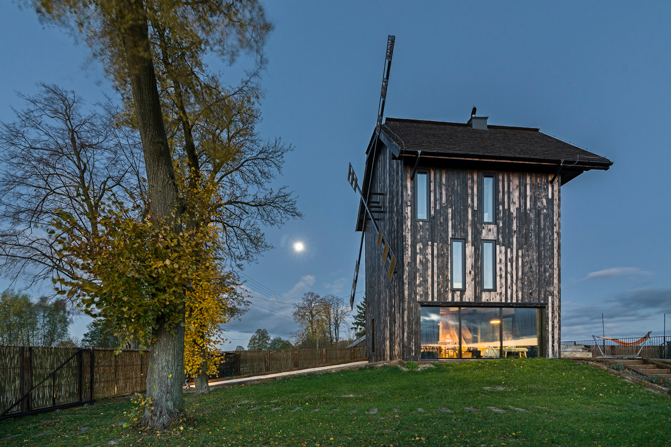Room to grow
House near Potsdam by c/o now

Residential building near Potsdam, © Zara Pfeifer & c/o now
Lacaton & Vassal as a model: Following the house-in-house principle, an affordable single-family home that can easily be expanded as needed has been created in Brandenburg.


© Zara Pfeifer & c/o now
Construction principle of prefabricated halls
The structure erected by the team from c/o now for a Berlin family hardly calls to mind a typical single-family dwelling. However, in the rural area on the Havel between Potsdam and Brandenburg, the rough-looking house does not particularly stand out. In fact, the guiding principle for the house was borrowed from the prefabricated sheds that to a large extent have replaced typical wooden barns in the landscape.
Originally, the client family were leaning towards a striking house of exposed concrete. But when the architects calculated that the available budget would allow for no more than 70 m² of living space in a unit of poured concrete, the clients became receptive to other suggestions. They wanted their new home, which was to be “miles away from anywhere else”, to be larger than their old apartment in Berlin.


© Zara Pfeifer & c/o now
House-in-house principle
The team from c/o now called the project, whose core is formed by a house-in-house solution, Where the Wild Morels Grow. The architects’ design refers to works by Lacaton & Vassal: a weather-resistant but not air-conditioned hall made of prefab elements using wood-building techniques creates 200 m² that work as a frame for an insulated residence. When needed, this can grow, for it can easily be adapted to new needs at relatively little expense.


© Zara Pfeifer & c/o now


© Zara Pfeifer & c/o now
Facade
The construction is covered with both opaque and transparent industrial building materials, some of which are openable, such as corrugated sheeting and sandwich panels. Two large sliding doors enable the house to be opened onto the yard. The actual living unit within features 90 m² of space over two storeys in addition to 65 m² of outdoor space in the form of loggias and terraces. The indoor garden extends over 60 m².


© Zara Pfeifer & c/o now
Living with more free space
While the rigid concepts used in conventional single-family homes make changes or additions to the original floor plan virtually unaffordable, the house by c/o now invites its residents to live spontaneously and with more breathing space.
Read more in Detail 1-2.2024 and in our databank Detail Inspiration.
Architecture: c/o now
Client: private
Location: Groß Kreutz / Havel (DE)
Structural engineering: Kränzliner Ingenieursbüro (Märkisch Linden, OT Kränzlin)



