Suchergebnisse für "healing-architecture-new-stationary-ward-at-waldkliniken-eisenberg"
- Alternative Suchbegriffe
- herning architecture new stationary ward at waldkliniken eisenberg
- henning architecture new stationary ward at waldkliniken eisenberg
-
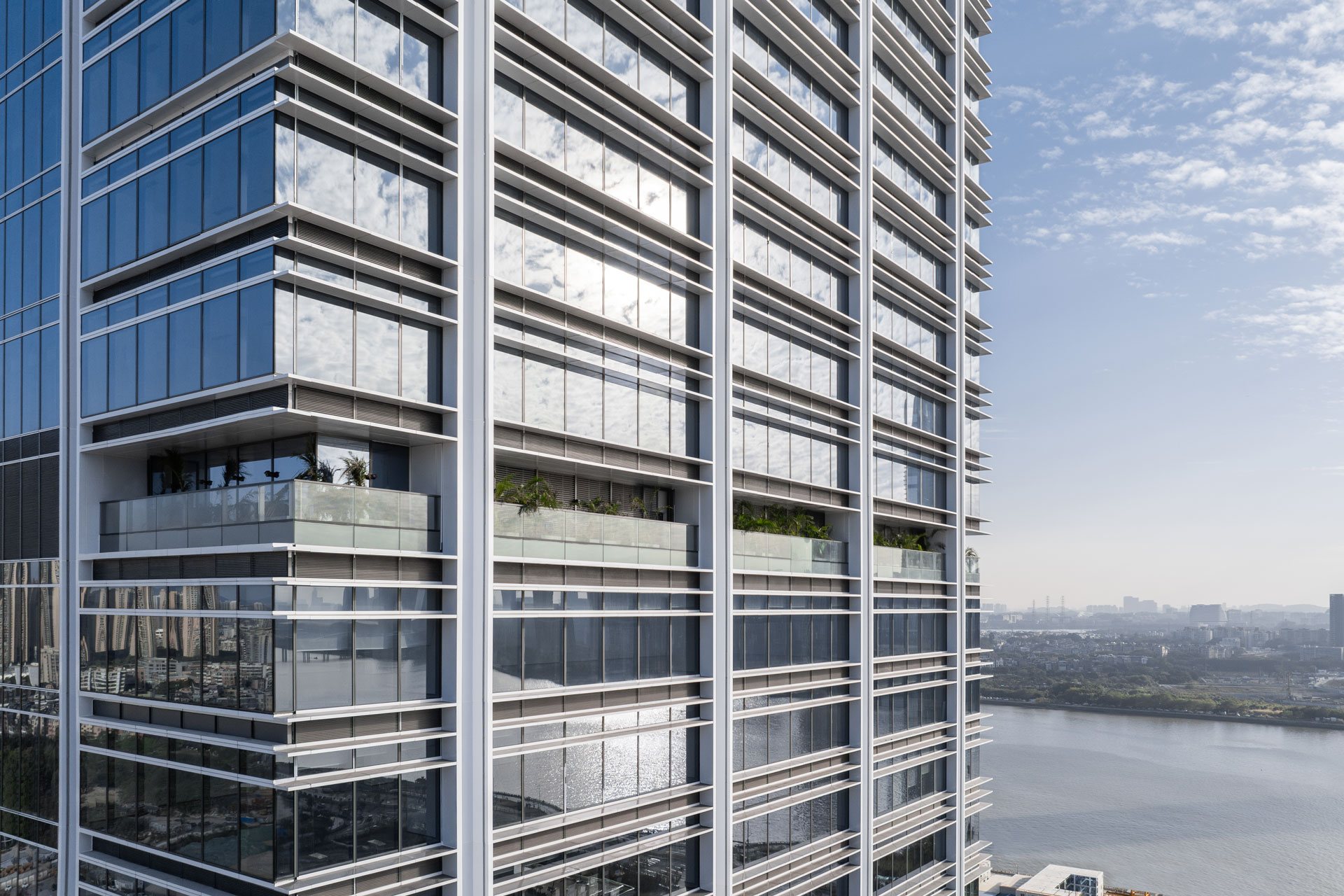
Advertorial
Die Rückkehr der Gebäude als atmende SystemeNeue Projekte in China setzen auf Mikroklimata, offene Strukturen und integrierte Systeme – und formulieren damit eine zeitgemäße Haltung im nachhaltigen Bauen.
-
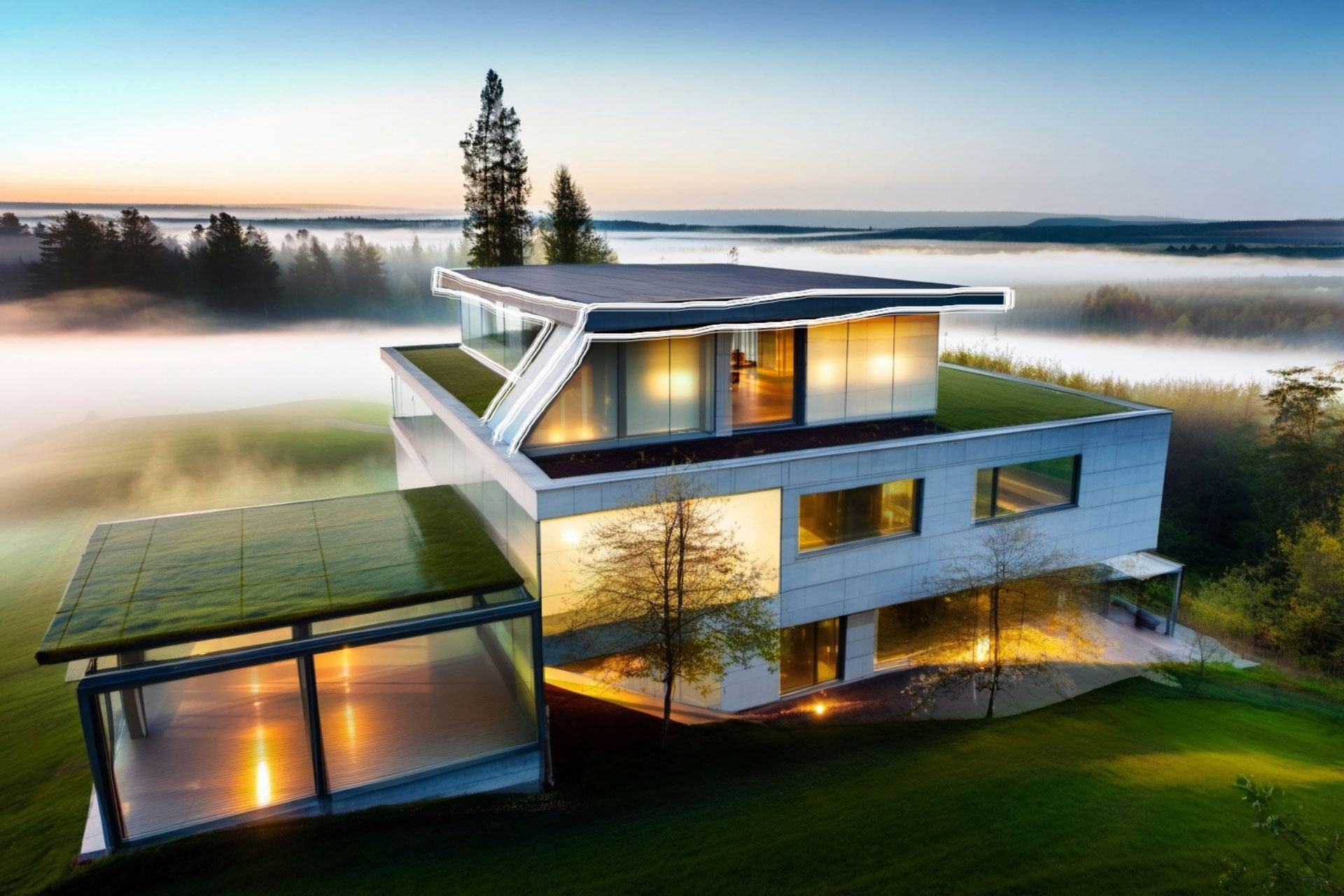
Advertorial
AEC neu denken: Mit KI von der Idee zur UmsetzungMarco Iannelli setzte Veras ein, um komplexe Konzepte für die Penthouse-Erweiterung in schnelle, visuelle Design-Iterationen zu übersetzen und Entscheidungen einfacher zu machen.
-

Advertorial
Die mobile ImmobilieFlexible Büro- und Eventgebäude in Modulbauweise: Maßgeschneiderte Räume, energieeffizient, nachhaltig und schlüsselfertig – die perfekte Lösung für Ihr Unternehmen.
-

Koloss in neuer Hülle
Mischnutzung Royale Belge in BrüsselNach der Sanierung bietet das ehemalige Verwaltungsgebäude am Stadtrand von Brüssel Raum für ein Hotel und weitere Nutzungen. Die neuen Glasfassaden entsprechen in ihrer Erscheinung weitgehend dem Original aus den späten 1960er-Jahren.
-
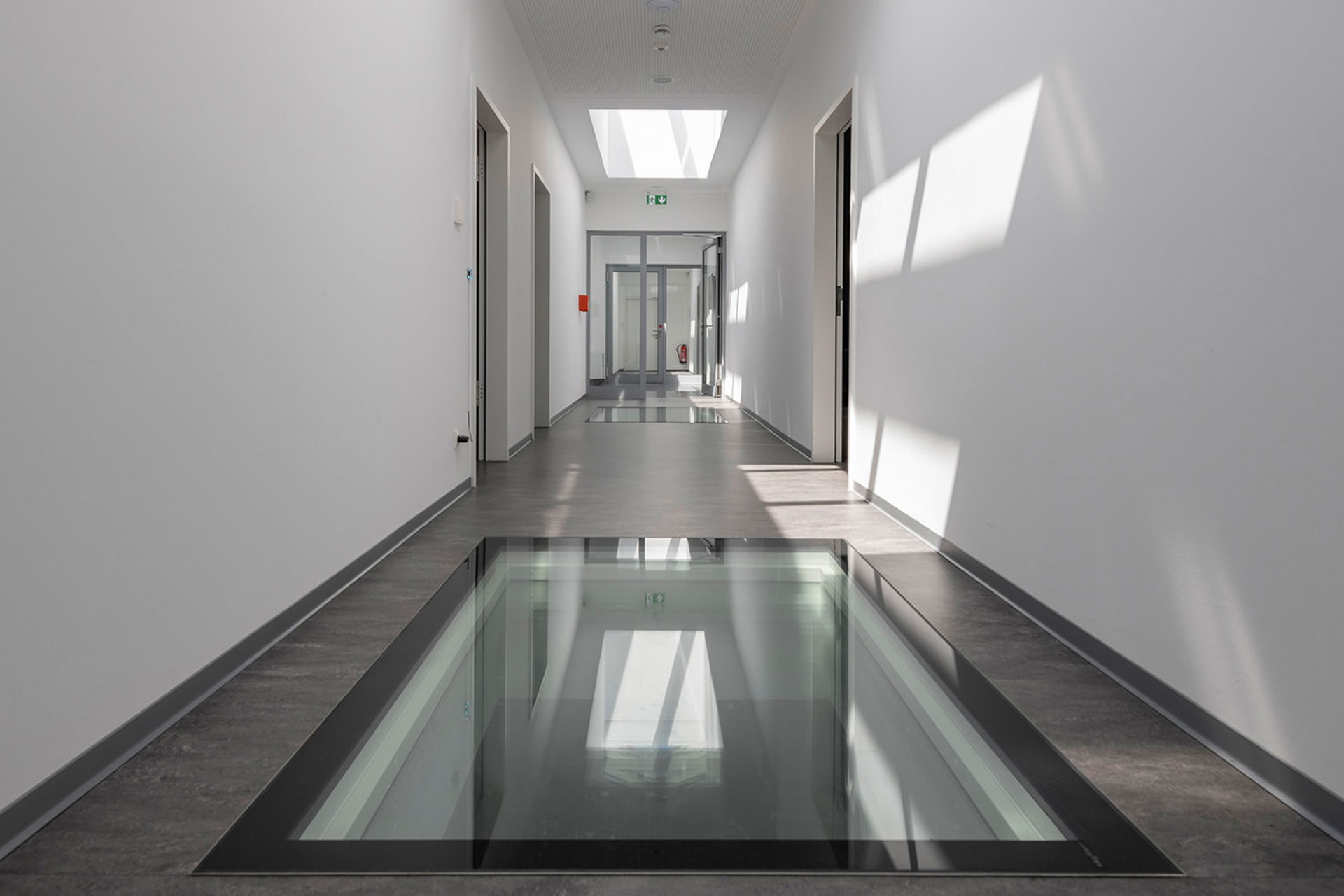
Advertorial
Sicherheit trifft auf modernes DesignErleben Sie die begehbare Überkopfverglasung, die höchste Sicherheitsstandards mit elegantem Design vereint. Von F30 bis F90 zertifiziert, hält die Hoba 19 selbst starken Belastungen stand.
-

Sensibler Umgang mit Bestand
Pillows Grand Boutique Hotel von Office WinhovAus einem ehemaligen Labor- und Museumsgebäude entsteht ein 5-Sterne-Hotel am Park. Ein sensibler Dialog von Alt und Neu, der Geschichte, Architektur und Park harmonisch verbindet.
-

Innenräume im Bryant Tower
Innenarchitektur mit Eileen-Grays KlassikernStudio Holloway Li ordnet den Private Members Club Branch Bryant Tower neu. Unterschiedliche Sitzgruppen, klare Sichtachsen und ausgewählte Möbelklassiker von Classicon formen ein kohärentes Konzept.
-

Experimentelles Forschungsgebäude
PAKK-Pavillon in TallinnDer PAKK-Pavillon in Tallinn ist ein experimentelles Labor der Estonian Academy of Arts. Er vereint Forschung zu Holzbau, Struktur und Fassade.
-

Schutzhülle aus Stampfbeton
Kindergarten Espalion in SüdwestfrankreichDer viergruppige Kindergarten im südwestfranzösischen Espalion hat zwei radikal unterschiedliche Gesichter: Nach außen schützen meterhohe Stampfbetonmauern die Freiflächen und Innenräume. Innen bestimmen dagegen raumhohe Verglasungen den Raumeindruck.
-

Abstrahiertes Waffelmuster
Loacker Galaxy von MoDusArchitectsZum 100-jährigen Jubiläum der Loacker-Waffel gestalteten MoDusArchitects den Flagshipstore im österreichischen Heinfels grundlegend um.
-
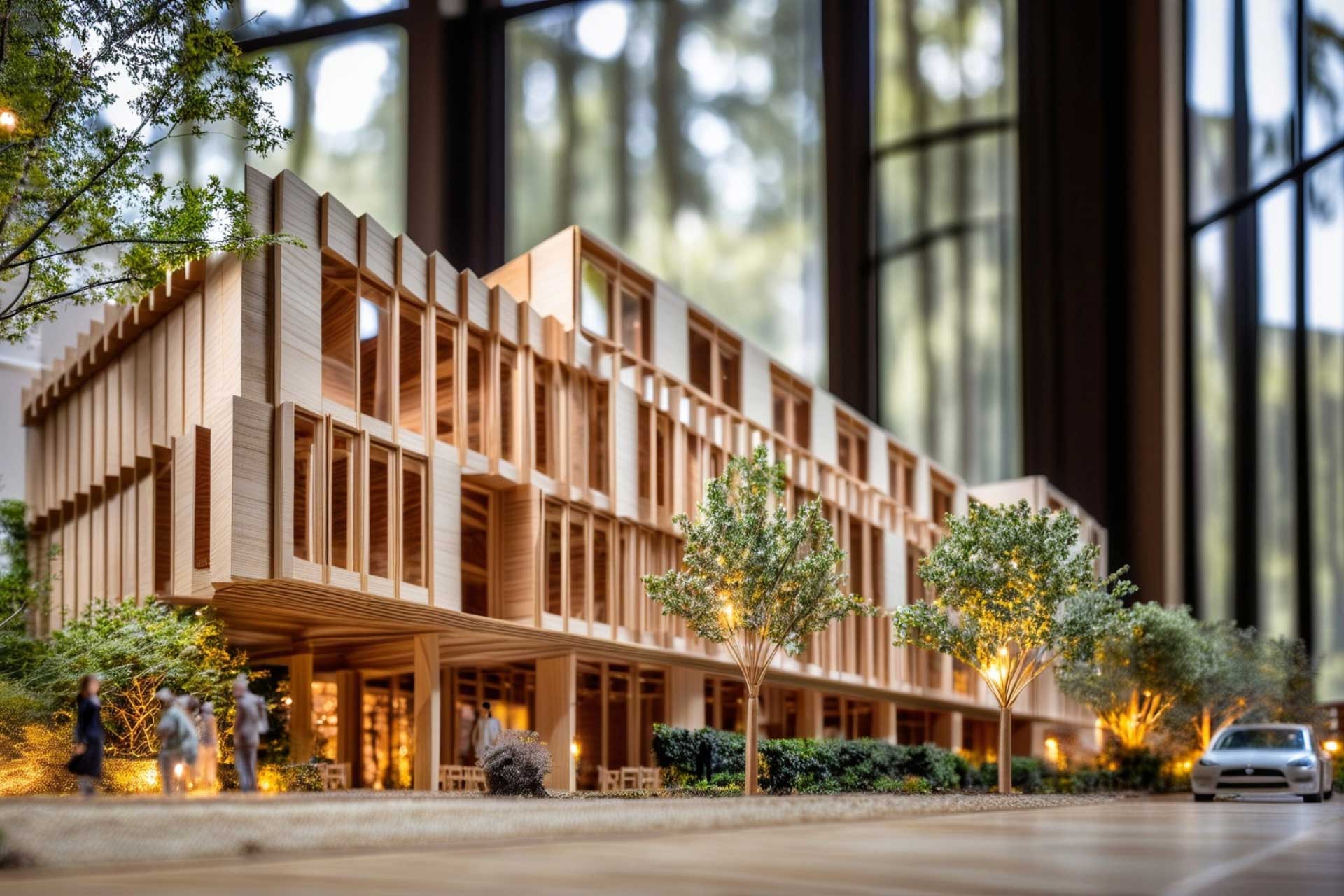
Advertorial
KI verantwortungsvoll einführenKünstliche Intelligenz (KI) wird in den nächsten Jahren zu einem großen Wandel in der Architektur führen. Ein aktuelles Chaos-Whitepaper zeigt: Verantwortungsvolle KI prägt die Zukunft von Designqualität und Architekturpraxis.
-

Behutsame Restaurierung
Pierre und Colette Soulages Grundschule von NAS A...Behutsam haben NAS Architecture das ehemalige Konservatorium in Montpellier zur Grundschule transformiert: ein lichtdurchfluteter Patio und freigelegte Strukturen verbinden Geschichte mit Moderne.
-
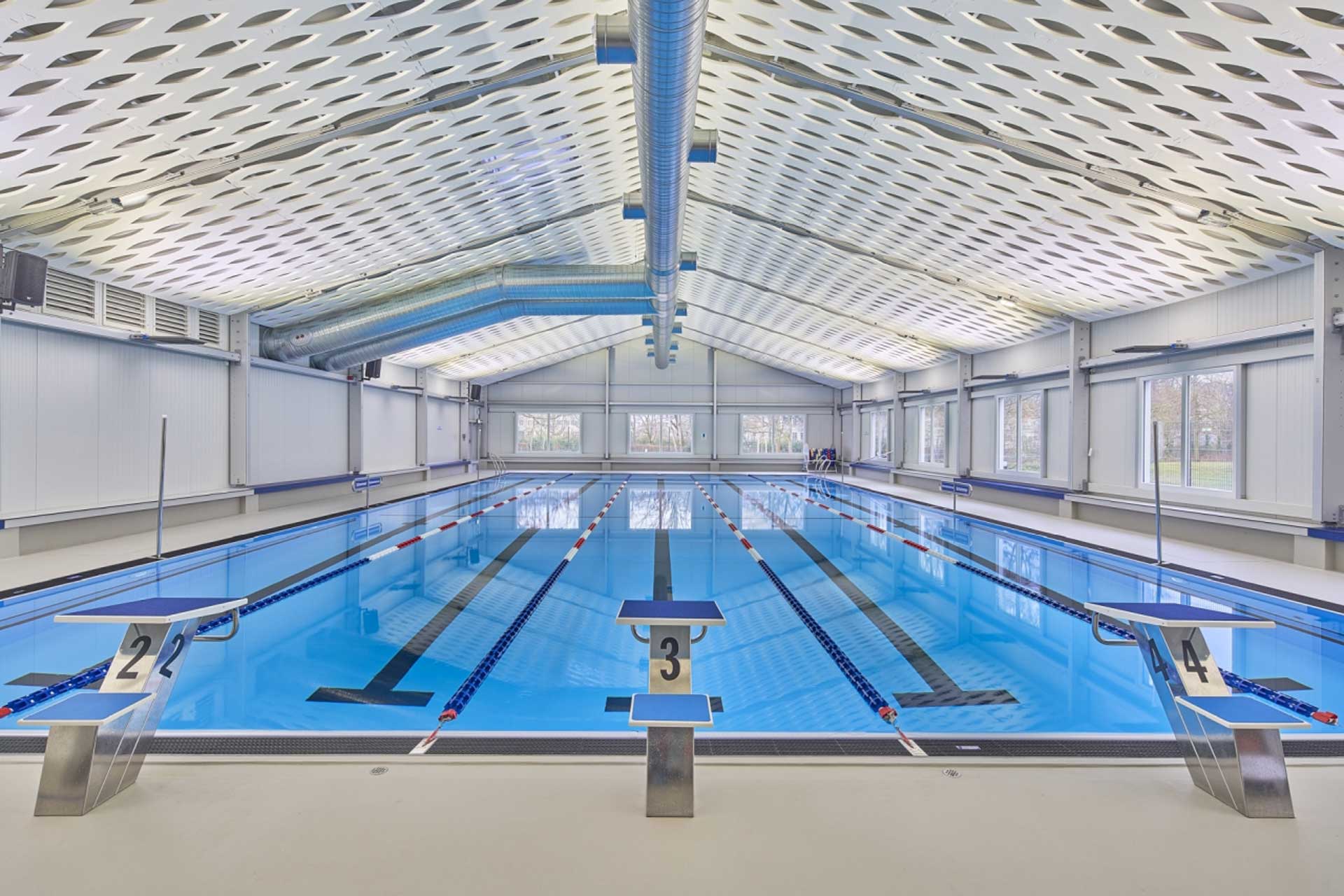
Advertorial
Nachhaltiges Schwimmbad in RekordzeitDas perfekte mobile Schwimmbad, nachhaltig und schnell realisiert. Die ideale Lösung für temporäre oder dauerhafte Wasserwelten, individuell geplant und schlüsselfertig.
-

Kraftakt in Sachen Holzbau
Universitätsgebäude in Arkansas von Grafton Archi...Der erste Holzbau von Grafton Architects steht an der University of Arkansas in Fayetteville. Gemeinsam mit dem einheimischen Büro Modus Studio entwarfen sie ein transparentes Haus, das Werkstätten, einen Hörsaal und Entwurfsstudios unter einem Dach vereint.
-

Advertorial
Erweiterung und Umbau der Sekundarschule IES MuskizDas von BAT Architecture entworfene Gebäude der Sekundarschule IES Muskiz mit einer maßgefertigten hinterlüfteten Keramikfassade von Faveker wurde zu einem Maßstab für neue, nachhaltige Bildungsarchitektur.
-

Advertorial
80er-Jahre-Haus wird zukunftsfähiges Smart HomeDrasch Architekten verwandeln ein 80er-Jahre-Haus in ein energieeffizientes Smart Home. Das Energiekonzept wurde neu gedacht: mit PV-Anlage, Wärmepumpe, Lüftung, KNX System und dem Server Gira X1.
-

Holzhaus mit Ziegelrotunde
Villa Bjorland in Stavanger von Vatn ArchitectureIn einem Vorort von Stavanger haben Espen Vatn und sein Architekturbüro zusammen mit Laura Sæther Architecture ein Wohnhaus von 1955 saniert. Die markante Eingangspartie ist an die Getreidesilos der Gegend angelehnt.
-
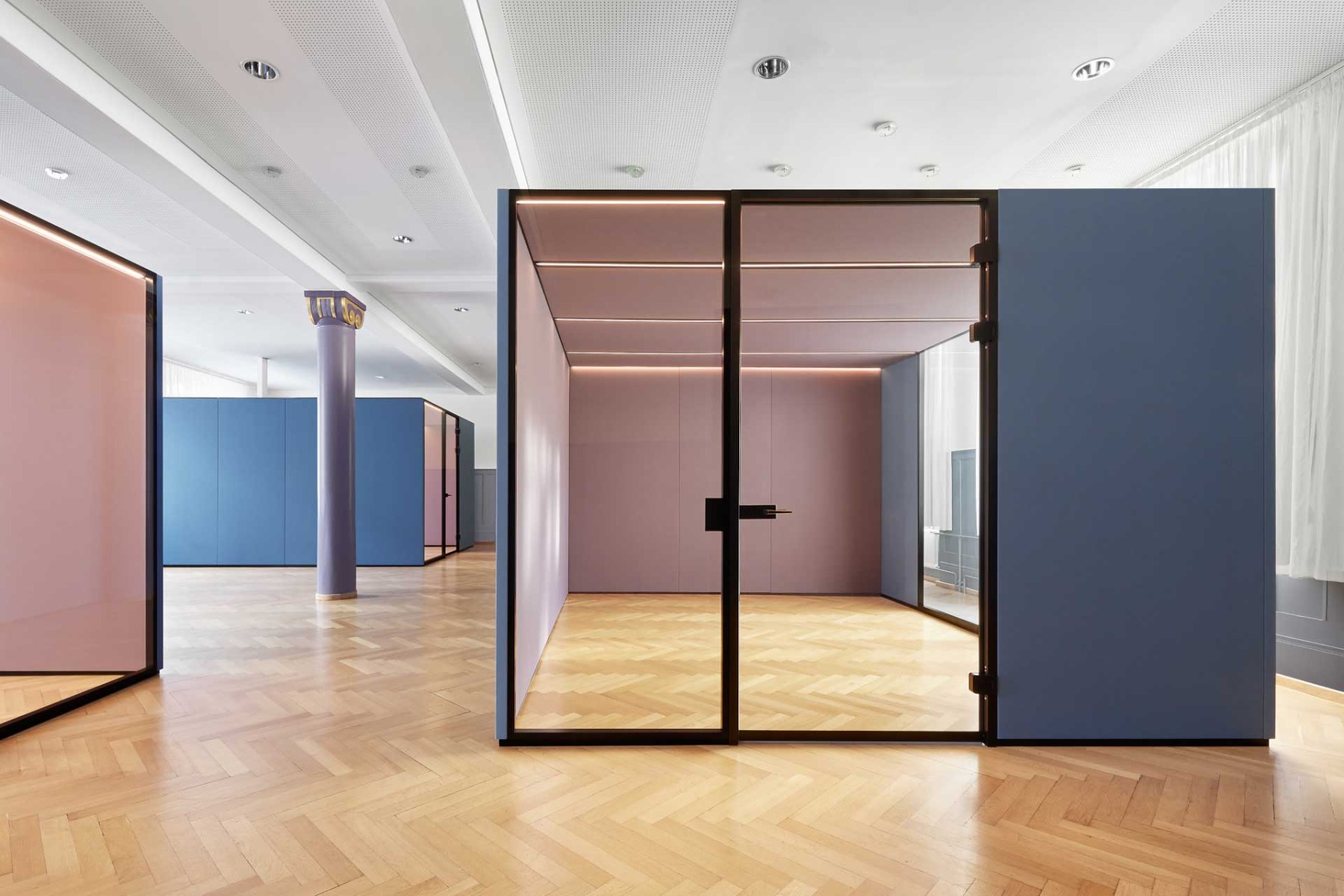
Advertorial
Baukasten für nachhaltigeren InnenausbauMit modularen, aufeinander abgestimmten Systemen für Decke, Boden und Wand bietet die Lindner Group ein einzigartiges Baukastensystem für den Innenausbau – einfache Montage und Demontage inklusive.