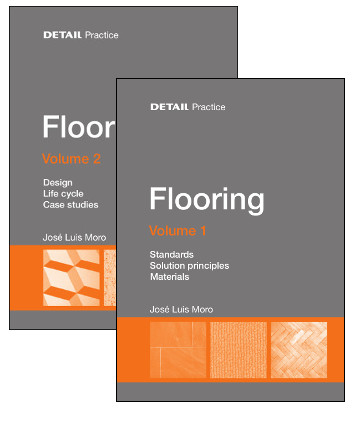-

Four floors of solid wood
House of the Mountains in Sesto by Delueg Architects
Siegfried Delueg and his team of architects used glued laminated timber from local forests for the new visitor centre in the Dolomite village of Sesto.
-

Take part and win
DETAIL Quiz
Every month we offer you the exciting opportunity to win exclusive products from the Detail Shop or our partners. Simply answer our quiz question correctly and you'll be in the running to win.


Stay up to date
Subscribe to Our Newsletter Now
-

Green foyer
Copenhagen Opera Park by Cobe
Cobe has designed a green oasis in Copenhagen's inner harbour, right next to the opera house. Originally, the 21,5 ha meadow in a prime inner-city location was earmarked for residential development.
-

Fashion in a central location
Milan Flagship Store by OMA
In Milan, OMA have designed a flagship store for fast-fashion brand Bershka that redefines the role of the store in the age of online retailing.
-

Micro house on stilts
Zen House in Austria by Jan Tyrpekl
On a farm in the Austrian town of Hainburg an der Donau, Czech architecture studio Jan Tyrpekl is building a 33 m² Zen house on stilts.
-

Grain sacks as a facade
Pop-Up Café and Bakery in China by F.O.G. Architecture
F.O.G. Architecture designed the Cycle Cycle mobile bakery – a temporary pop-up café with an integrated bakery. Grain sacks form the facade of the small wooden structure.
-

Care for body and soul
Health Centre in Belgium by Ark-Shelter and Archekta
Inspired by the Maggie's Centres, the wooden modular building in the Belgian coastal town of Knokke-Heist is designed to provide healing for body and soul.
-

More light, better insulation
Camberwell Cork House in London by Delve Architects
In South London, Delve Architects renovated a Victorian terraced house and added a 20 m² cork extension.
-

A different kind of greenhouse
Orchid Pavilion in Mexico by CCA
In Puerto Escondido, on Mexico's Pacific coast, the architecture firm CCA has built a wooden pavilion that doubles as a place of contemplation and orchid cultivation.
-

Three colors: green, yellow, red
Bicocca Superlab by Balance Architettura
In Milan's industrial district of Bicocca, Balance Architettura has opened up the former office building of a steelworks operator, exposing its delicate steel structure.
-

A retreat by the sea
Holiday Cabin in British Columbia
On behalf of a writer, Canadian studio Laura Killam Architecture (LKA) have designed a tranquil retreat with an impressive view.
Publisher's offer
Find more than 3.800 captivating projects along with detailed construction drawings here!


Building in the Mountains
From the metropolis to the solitude of the mountains: In our summer issue, we explore two highly contrasting subjects. In light of current events, we examine the Olympic Games in Paris and the urban redevelopment accompanying this major event. Are the Games as sustainable as the organizers claim? What enduring elements of this captivating sporting spectacle will remain once the athletes and visitors have returned home in autumn? Far from the bustle of the Seine, we feature six buildings in our ”Building in the Mountains” documentation series. These projects are set in strikingly picturesque landscapes: nestled in secluded forests, perched between rugged cliffs and the coast, and situated in a rocky massif above the clouds. Enjoy our summer issue! Sandra Hofmeister
-

Architectural gem on the European route
Lofoten Service Area by Vatn Architecture and Jørgen Tandberg
Vatn Architecture and Jørgen Tandberg's small service building on the Norwegian coast is a minimalist structure of white concrete and glass.
-

A family refuge
Holiday Home in Normandy by Studio Guma
Hécourt has 300 inhabitants and is located in the Eure Valley just 80 km west of Paris. The village is the setting for Studio Guma‘s transformation of a farmhouse and two outbuildings into a second home for a family. The project was carried out with few structural interventions.
Interiors & Design
-

Comfortable seating
Monolit Chair by Cecilie Manz
During the 3 Days of Design in Copenhagen, Fritz Hansen presented the new Monolit chair, designed by Danish designer Cecilie Manz. Monolit is an upholstered plywood shell chair with a leather frame and is available in two different heights.
-

Sustainable living in wood
Apartment House in Berlin by Scharabi Architekten
Sustainable building techniques, social cohesion and a great degree of comfort come together at Holzhaus Linse [Engl.: Linse wooden house] in Berlin’s Schöneberg district. This creative living concept is a test for the metropolitan lifestyles of the future.
-

Coffee as inspiration
Café in Ukraine by Makhno Studio
With the Kofan Coffee Shop, Makhno Studio have created a café in the heart of the Ukrainian city of Kremenchuk. On the spatial and designerly levels, the fundamental concept embodies the joy of coffee.
Climate & Resources
-

A different kind of greenhouse
Orchid Pavilion in Mexico by CCA
In Puerto Escondido, on Mexico's Pacific coast, the architecture firm CCA has built a wooden pavilion that doubles as a place of contemplation and orchid cultivation.
-

A retreat by the sea
Holiday Cabin in British Columbia
On behalf of a writer, Canadian studio Laura Killam Architecture (LKA) have designed a tranquil retreat with an impressive view.
-

A family refuge
Holiday Home in Normandy by Studio Guma
Hécourt has 300 inhabitants and is located in the Eure Valley just 80 km west of Paris. The village is the setting for Studio Guma‘s transformation of a farmhouse and two outbuildings into a second home for a family. The project was carried out with few structural interventions.
Books
-
 Glass Construction Manual student priceSpecial Price €30.00 Regular Price €79.90Incl. 7% VAT , excl. Shipping Cost
Glass Construction Manual student priceSpecial Price €30.00 Regular Price €79.90Incl. 7% VAT , excl. Shipping Cost -
 Refurbishment Manual student priceSpecial Price €30.00 Regular Price €79.90Incl. 7% VAT , excl. Shipping Cost
Refurbishment Manual student priceSpecial Price €30.00 Regular Price €79.90Incl. 7% VAT , excl. Shipping Cost
Current Topics Detail 6.2024
-

Playful and reduced
School in Madrid by Office for Political Innovation
The six-storey building that is home to the Colegio Reggio school draws attention even from afar. With its diverse shapes, colours and textures, the building resembles a toy castle.
-

Expansion on a brownfield site
Residence and Office near Inverness by Loader Monteith
In the north of Scotland, Loader Monteith have planned an office building and residence for a mountainbike holiday company. A second residence is to follow.
-

Nearly 50 m of wood-frame construction
Residential High-Rise in Paris by Moreau Kusunoki
With Le Berlier, a 15-storey residential tower, Moreau Kusunoki have created a model for large-scale wood-frame construction in the French capital.
Natural Building Materials
-
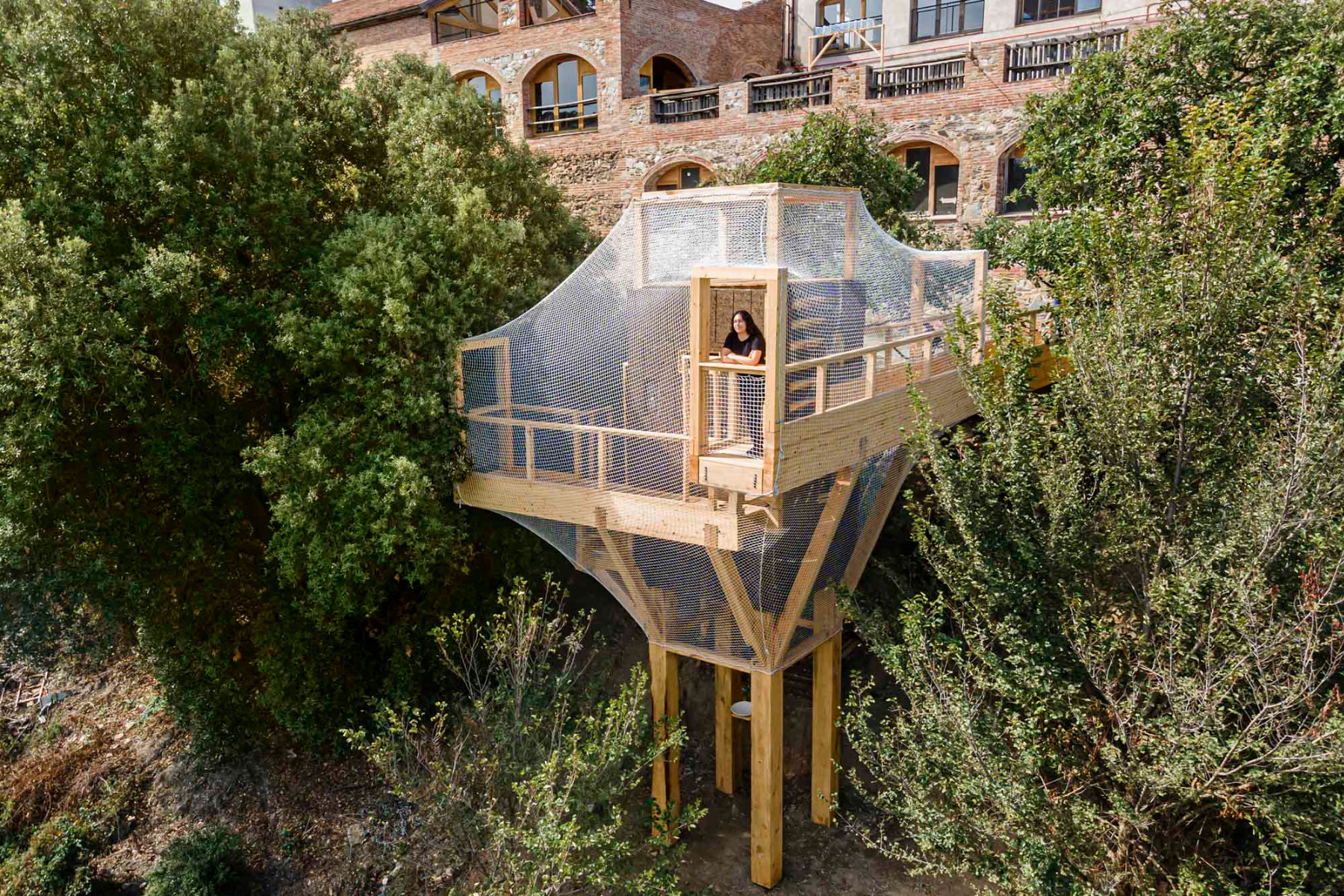
In the midst of nature
Student-Built Observatory near Barcelona
The Flora observatory built near Barcelona for observing nature was developed and erected by a team of students and researchers at the Institute for Advanced Architecture of Catalonia.
-

Interview with Sarah Wigglesworth
Creative Solutions to Combat the Climate Crisis
British architect Sarah Wigglesworth drew international attention with her Straw Bale House in London. In this interview with Heide Wessely, she describes how to design cities more sustainably.
-

Sustainable and single-origin
London’s Tallest Circular-Design Office Building Made of Wood
With the Black & White Building, Waugh Thistleton have not only created London’s tallest solid-wood office building, but have also made a significant contribution to the circular economy.
Sustainable Construction
-
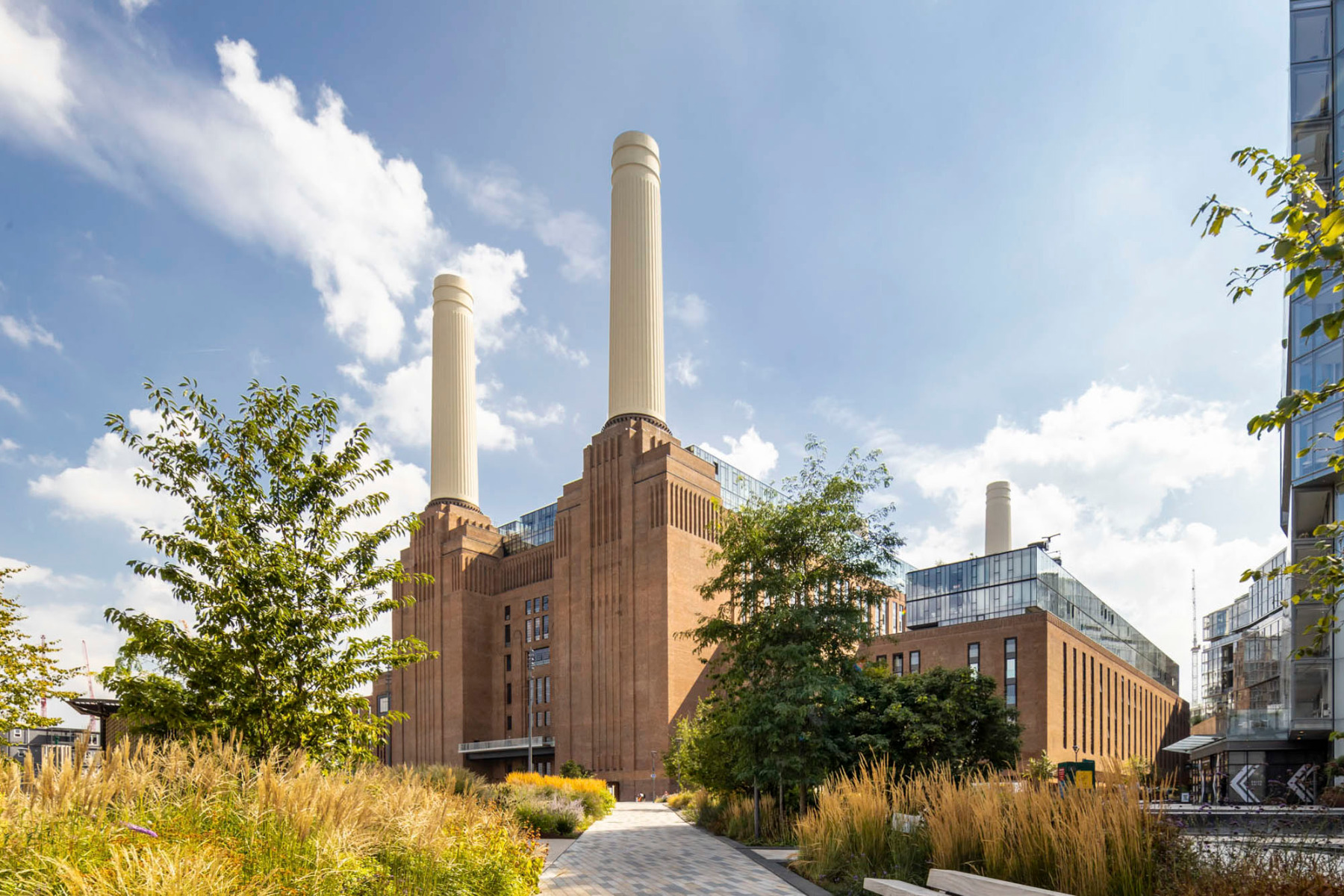
Repurposing
Wilkinson Eyre Overhaul Battersea Power Station in London
On behalf of an investor from Malaysia, Wilkinson Eyre have transformed London’s Battersea Power Station into a shopping mall featuring offices and flats. For the most part, the interiors of the impressive turbine halls have been preserved.
-

Theatre factory in old foundry
The Mercury Store in New York by CO Adaptive Architecture
Assigned the task of repurposing an industrial building into a performing arts centre, the architects consistently set their focus on retaining and opening its historical structure.
-

Pivoting walls
The Plato Art Gallery in the Czech Republic by KWK Promes
In the Czech city of Ostrava, KWK Promes have transformed an old slaughterhouse into an art gallery. The dilapidated condition of the exposed-brick building represented both challenge and inspiration for the planners.
Videos & Podcasts
-
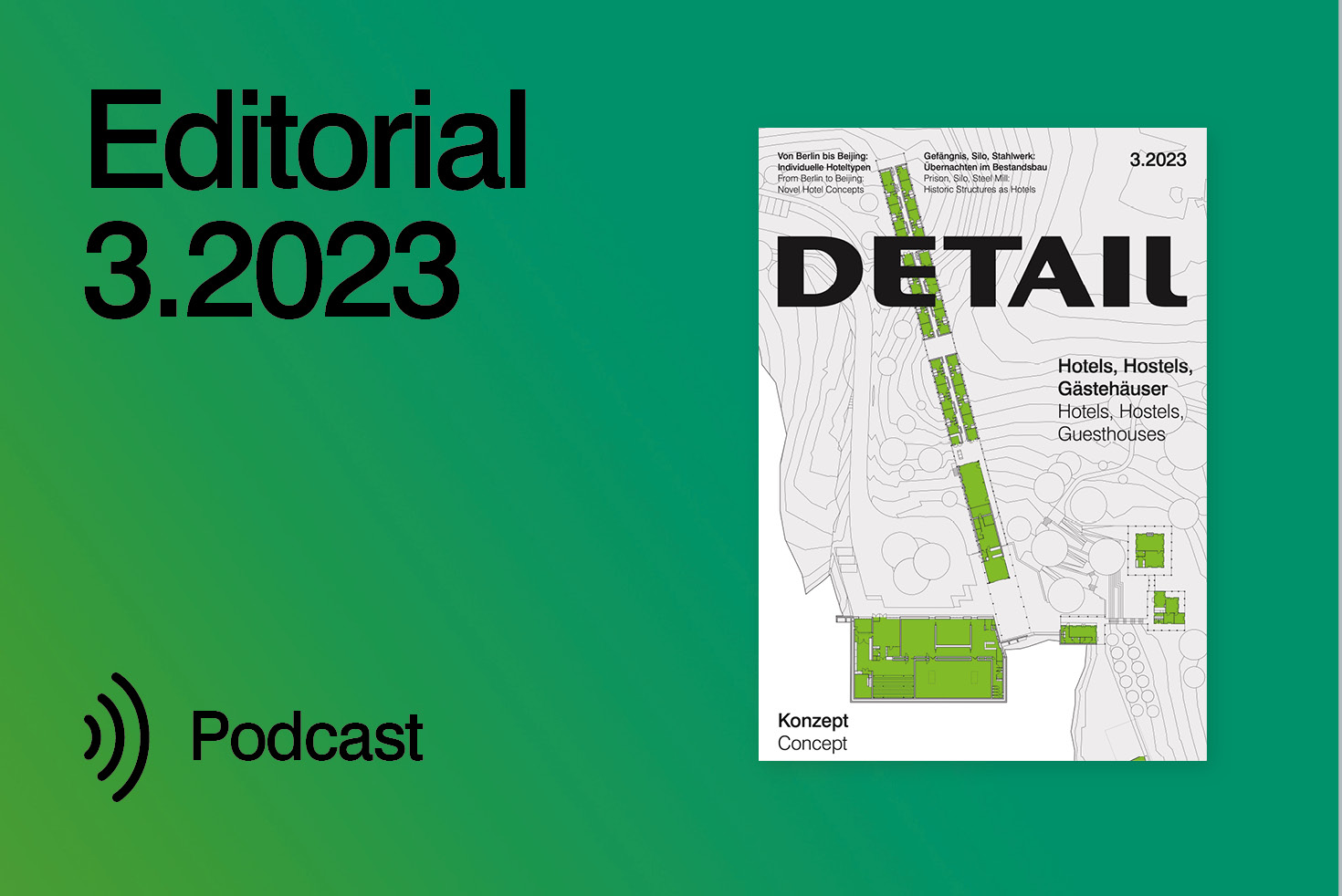
Hotels, hostels, resorts
Where’s the Journey Headed? – Editorial Detail 3.2023
The current issue of Detail takes a look at new beginnings. Few sectors of the economy were so battered during the corona years as the hotel industry.
-

Meet the Architects
DIIIP, Loft M in Cologne
In our video series #Meet the Architects, architects present current projects from their offices. Jochen Reetz from DIIIP explains the design for the Loft M project in Cologne.
-

Refurbishment
Taking Stock – Editorial Detail 1/2.2023
Apart from the ecological, social, and economic necessity to do so, adaptive reuse often raises unforeseen structural and detailing issues, which we address at the start of the year. We document seven selected projects energy-efficient renovations, the addition of new functions to existing buildings, the densification of inner-city areas, and conversion.
Videos
-
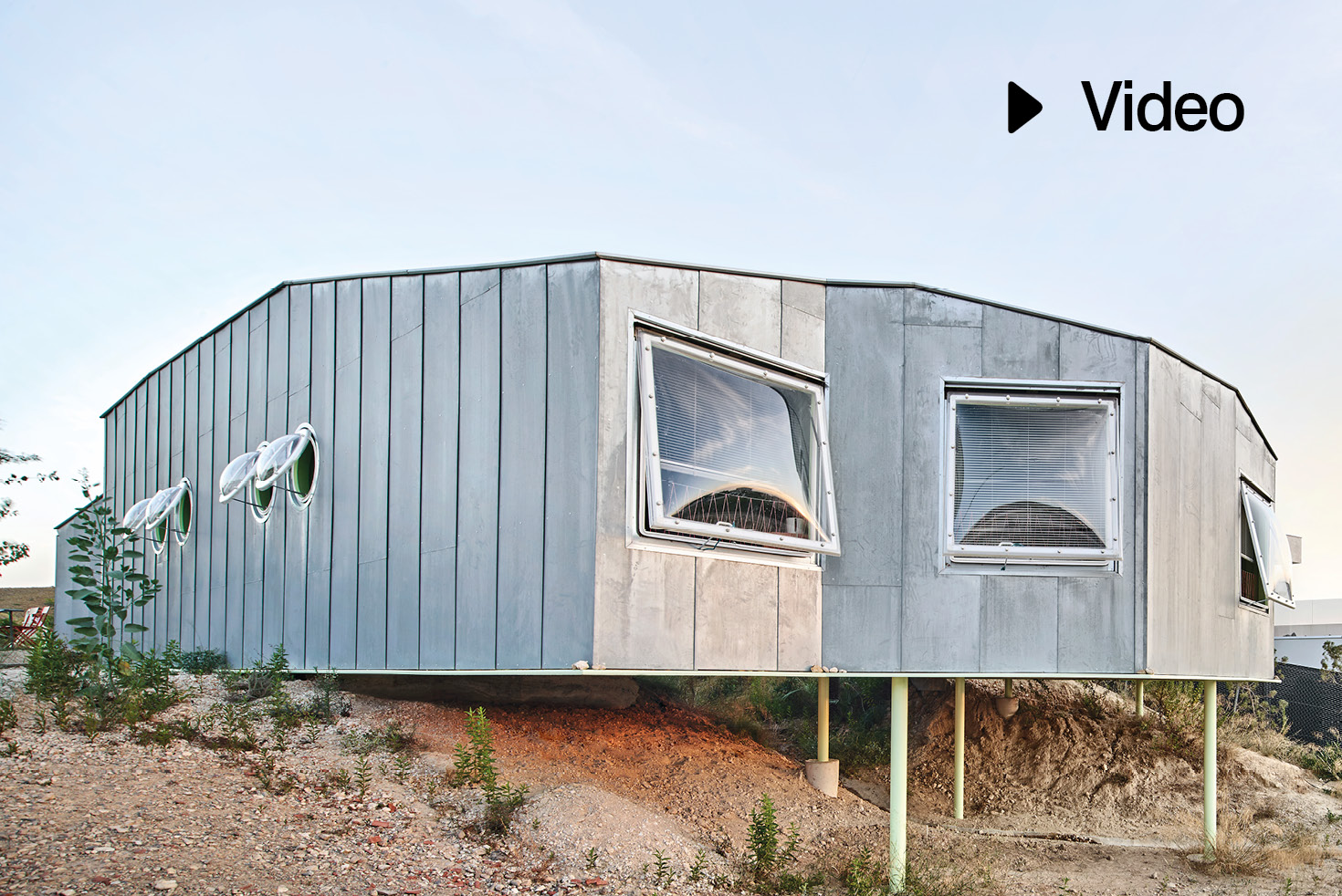
Ecological resistance
The Rambla Climate House in Spain
In a suburb of the Spanish city of Molina de Segura, Andrés Jaque and his office Offpolinn have created the Rambla Climate House, a single-family dwelling conceived as a climate- and eco-house. The project won the 2022 Simon Architecture Prize.
-
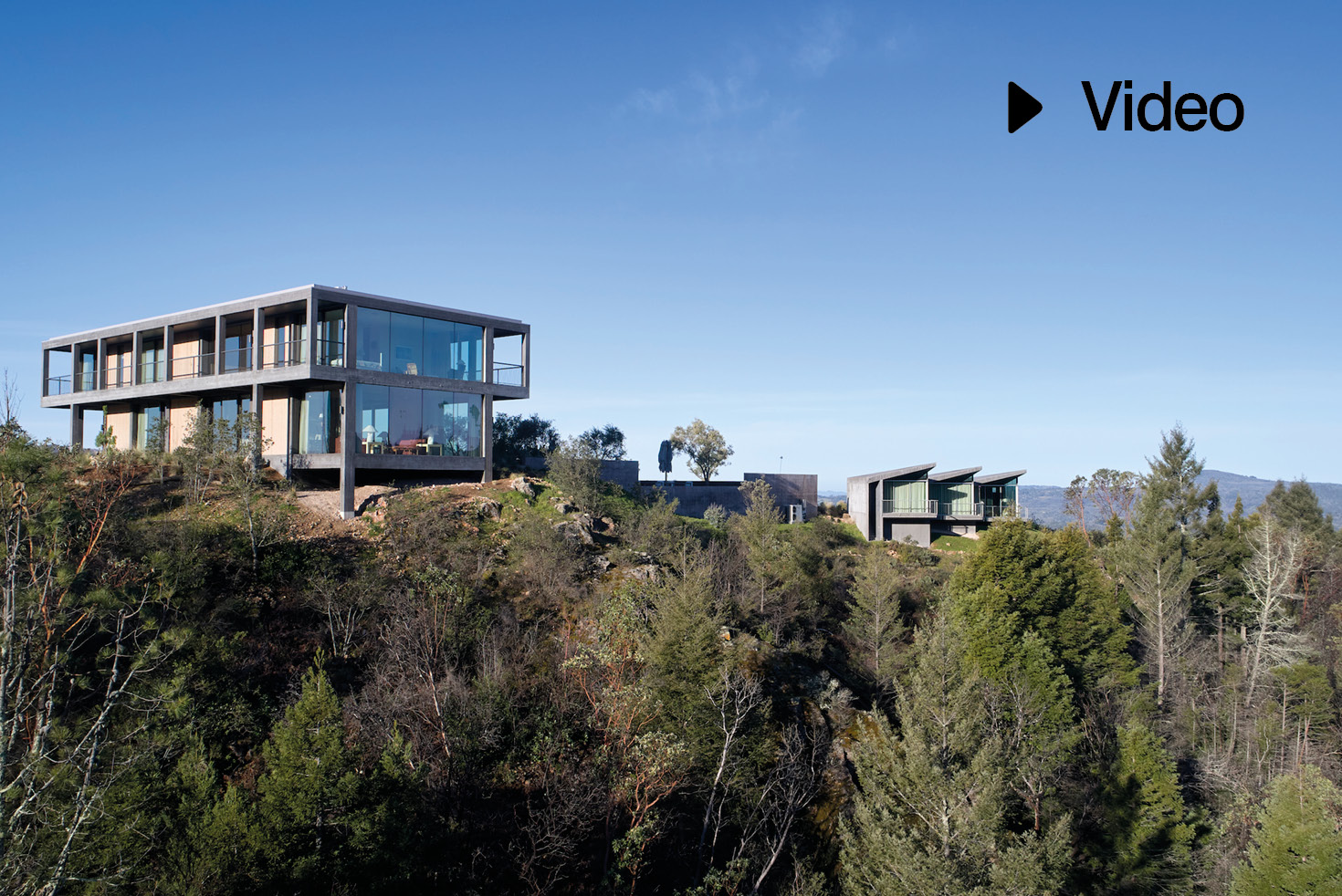
Structural fire protection
Frame House in California
Mork-Ulnes are designing a single-family house that will withstand future disasters.
-

Surrounded by nature
Modular House in Madrid
The DelaVegaCanolasso architecture studio specialize in small houses using modular techniques. In this video, Ignacio de la Vega and Pilar Cano-Lasso shed light on their latest project, the Fresnos house in Madrid.



