-
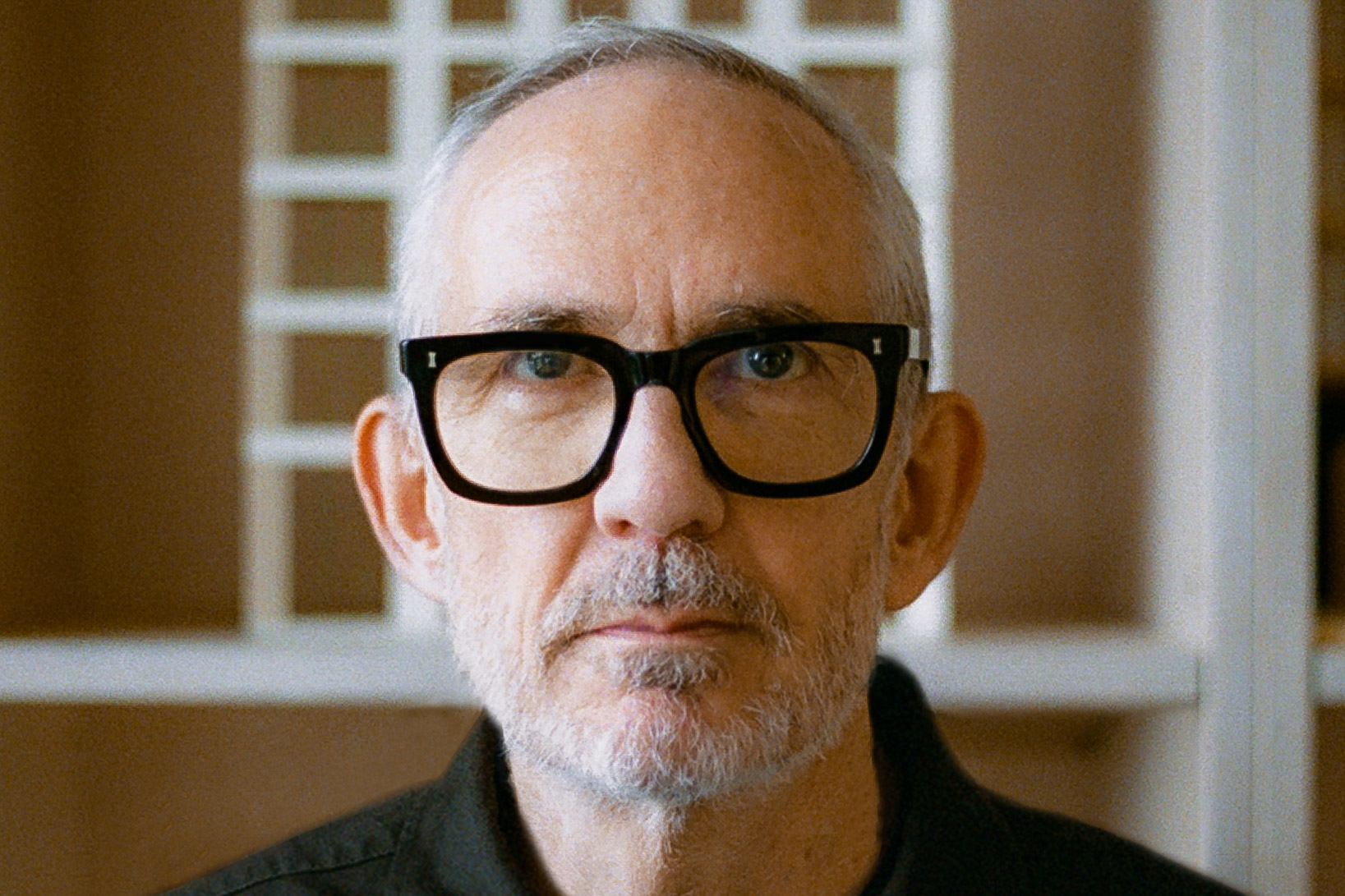
Architecture award
Níall McLaughlin Receives Royal Gold Medal 2026 for Architecture
The Royal Institute of British Architects (RIBA) has awarded Irish architect Níall McLaughlin the UK's most prestigious architecture prize. On behalf of His Majesty the King, he will be honoured with the 2026 Royal Gold Medal for Architecture on 30 April in London.
-

Case study house in the ancient tradition
Casa Tres Patis by Twobo Arquitectura
This three-part detached house on Spain's Costa Brava combines building typologies from ancient Rome with the construction methods of California's Case Study Houses.
-

Current-carrying axis
Light from a Conductive Structure
Lodes has integrated the power supply into the supporting structure of the Axia luminaire. A central axis connects the structural and electrical functions. Light, material and form interact precisely.
-

Innovative and affordable
Affordable Housing in Rotterdam by Powerhouse Company
The twelve-storey Valckensteyn residential building is Rotterdam's first solid wood construction reserved entirely for the subsidised rental segment.
-

Embedded in the topography
Winery in Northern Portugal by Atelier Sérgio Rebelo
The Quinta de Adorigo winery's horizontally curved shapes respond to the Alto Douro's flowing vineyard contours.
-

Student living reimagined
Student Residence for the University of Warsaw by Projekt Praga
With Project No. 7, Projekt Praga is setting a new standard for student accommodation in Warsaw, with a clear focus on functionality, accessibility, and community.
-
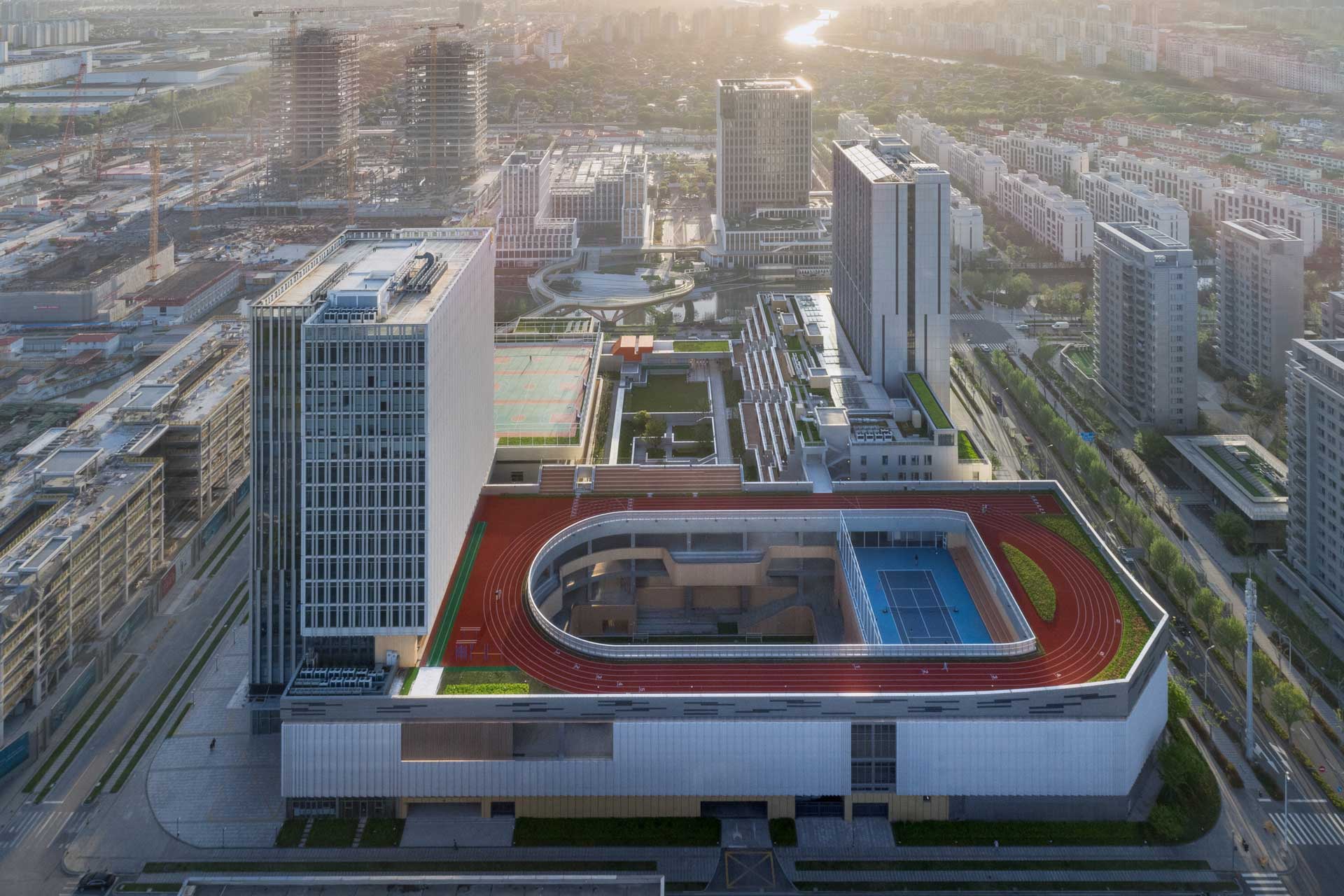
Advertorial
Campus Architecture in China: Between Function and Community
Two large-scale buildings in China demonstrate how high density can become a quality: the Shanghai Pinghe School Jinding Campus and the Feicheng Civic Center organise many people within a compact space.
-

New address with a striking effect
Busch & Takasaki Architects Create Wood and Copper Sculpture in Hamburg
A striking pavilion made of wood and copper now forms the new entrance to the Hamburg Energy Networks campus. Designed by Busch & Takasaki Architects in collaboration with gmp, it combines sustainable construction, clear design and a strong identity.
-

Danish architectural tradition
Heatherhill Beach House by Norm Architects
The Heatherhill Beach House combines Danish tradition with modern design, featuring clean lines, natural materials, and deliberate perspectives that open up spaces to the landscape, creating an understated elegance.
-

Modular ceiling made from plastic boxes
Akelarre Supermarket in Mallorca by Minimal Studio
Minimal Studio's "Plastic Box" supermarket combines radical minimalism with urban flair. Clean lines and geometric shapes characterise the sales area, which is designed as a raw concrete shell.
-

Reinvigorated British High-Tech Icon
Renovation of the Waterloo International Terminal in London by Aecom
From 1994 to 2007, Nicholas Grimshaw's Waterloo International Terminal in London was the terminus for Eurostar trains crossing the English Channel. After that, it remained unused for over ten years. Now Aecom Architecture has transformed the terminal into a suburban railway station.
-

Functional log cabin
Reception Building for the Vintgar Gorge by Ofis Arhitekti
The architectural practice Ofis has created a new entrance area for the Vintgar Gorge in Triglav National Park. The gorge is one of Slovenia's most popular natural attractions.
-

Strengthening the community
Rammed Earth Tennis in Ghana
DeRoche Projects' Backyard Community Club in Accra is a pioneer in the use of prefabricated rammed earth systems for construction. It is also helping to develop a tennis culture beyond the elite.
-

Hidden conversion
Conversion of a Former Pigsty into a Modern Detached House
The architectural firm MADE.V Arquitectos has transformed a former pigsty into a contemporary detached house in the Spanish town of Sasamón. By inserting a wooden box inside, the traces of the conversion remain almost invisible from the outside.
-

Intelligent lighting control
Intelligent lighting at the Origo Stockholm office.
In the Origo office building, Fagerhult's Organic Response system controls each luminaire individually and wirelessly. This technology precisely adjusts the lighting according to presence and daylight, supporting flexible, data-based building operation.
-
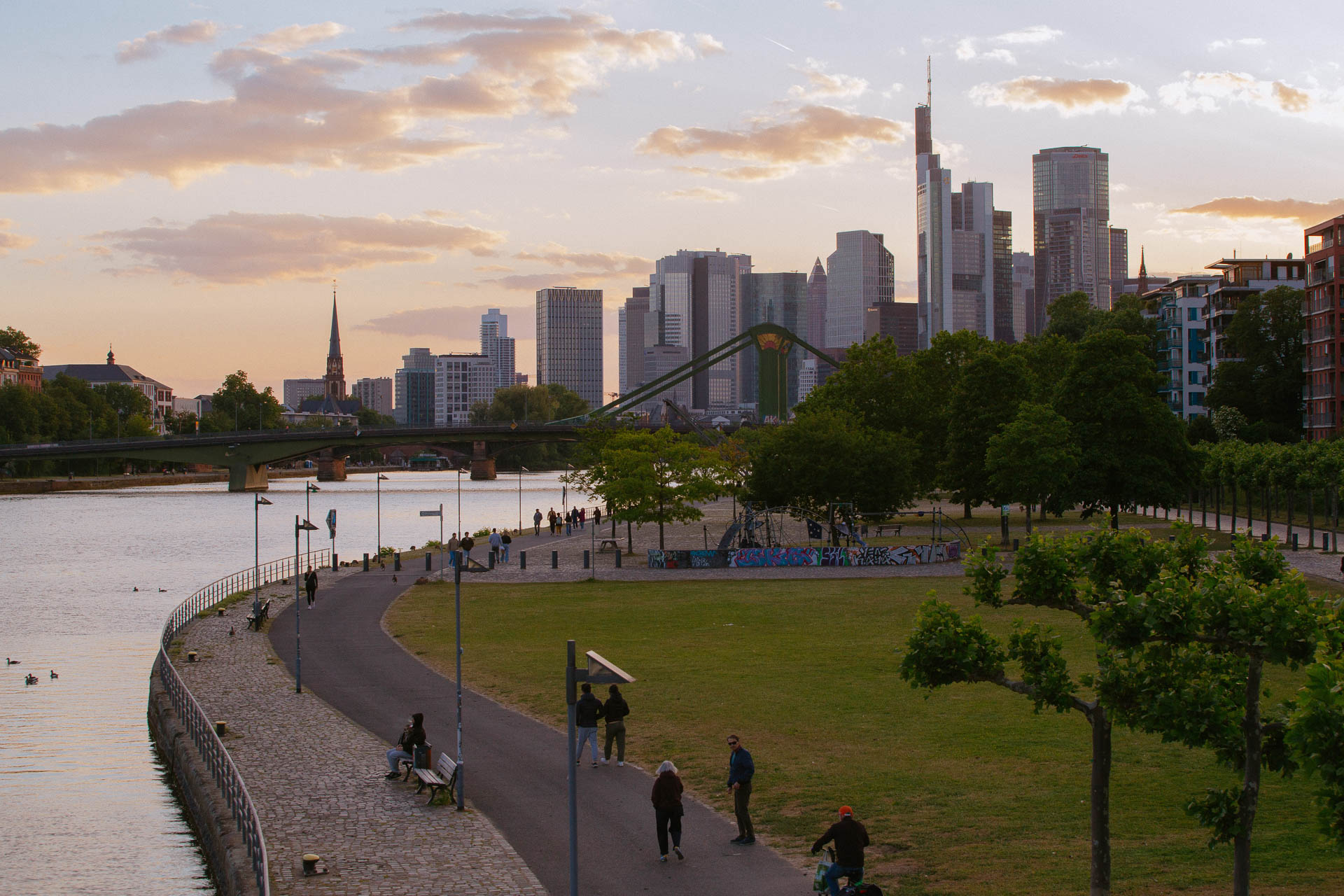
Creating regional identity
Frankfurt Rhine-Main Is World Design Capital 2026
The Frankfurt Rhine-Main metropolitan region is World Design Capital 2026. Under the motto “Design for Democracy. Atmospheres for a better life,” numerous events will take place in the region. The grand opening will kick off at Centralstation in Darmstadt on January 16.
-

DETAIL Readers' Favourites 2025
The Most-Clicked Articles of the Year
At the end of the year, we present the highlights chosen by our readers: two detached houses in Switzerland and a holiday home in De Hoge Veluwe National Park in the Netherlands
-

Art instead of coal
Power Plant Conversion in Xi'an by Nomos Architects
The architectural firm Nomos has transformed a former coal-fired power plant into an exhibition space for art. A polycarbonate facade allows filtered daylight to enter the interior.
-

DETAIL Readers' Favorites 2025
Your Interiors & Design Highlights of the Year
At the end of the year, we present the three most popular articles from the Interiors & Design category: two sensitively modernized conversions and a pavilion that inspires with its tactile and sensory spatial qualities.
-

A house full of stories
Detached House in London by 31/44 Architects
In London's Crystal Palace, Will Burges has built a house for himself and his family of four that stores knowledge and memories within its compact structure.
-

Pragmatic down to the last detail
Artist's Studio in the Sitterwerk by Flury + Furrer
In 2023, a new studio was built for artist Jim Dine in the Sitterwerk. The architecture combines purism and pragmatism with the design of old and new, while retaining a sense of atmosphere.
-

Colossus in a new shell
Mixed-Use Royale Belge in Brussels
Following its renovation, the former administrative building on the outskirts of Brussels now offers space for a hotel and other uses. The appearance of the new glass facades largely corresponds to the original design from the late 1960s.
-
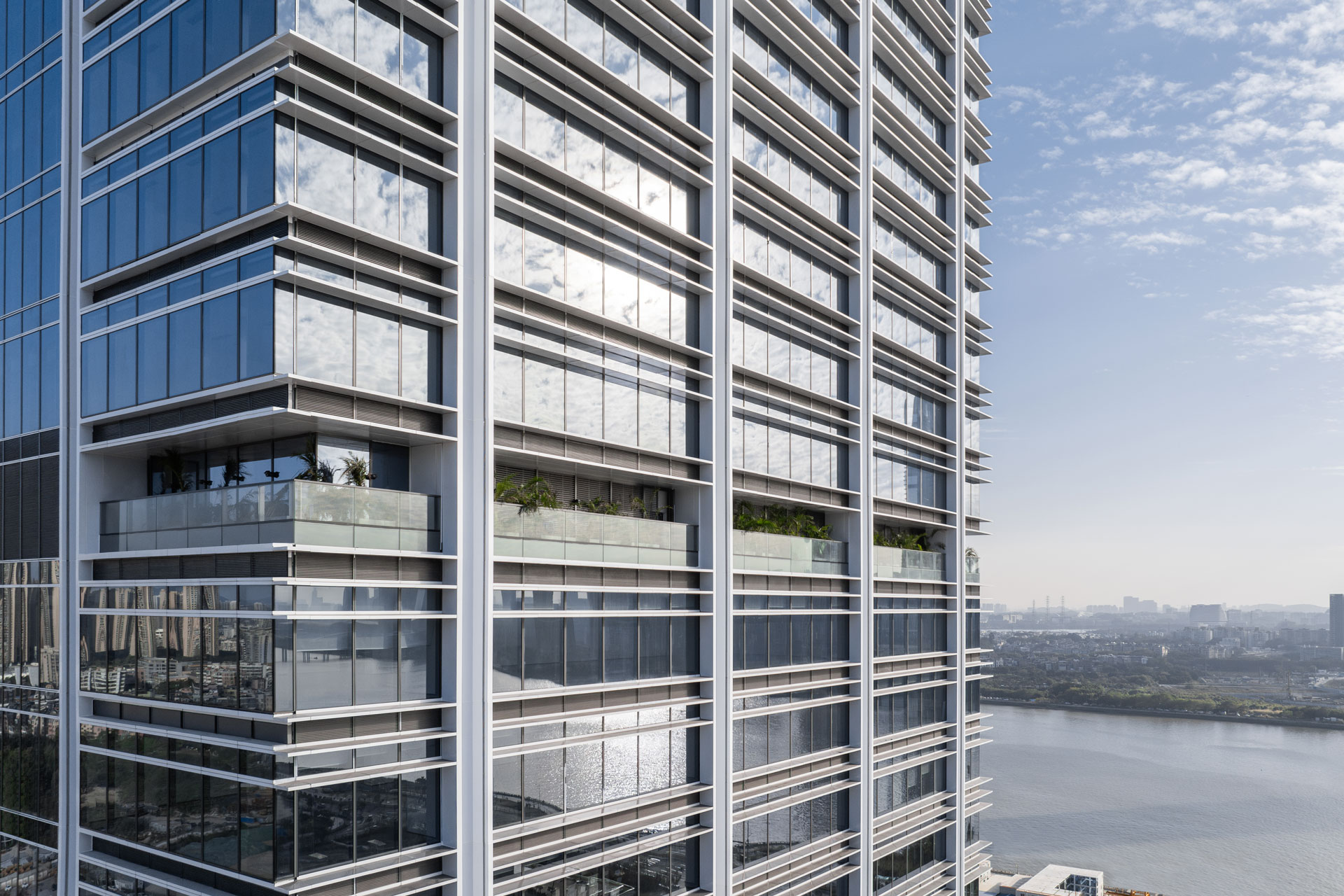
Advertorial
The Return of Buildings as Breathing Systems
New projects in China focus on microclimates, open structures, and integrated systems, thus taking a contemporary approach to sustainable construction.
-

Assisted living
Borna Park in the Canton of Aargau by Malte Kloes
Malte Kloes Architects are designing a residential and work complex that will enable people with disabilities to enjoy a structured daily routine while strengthening their connection to nature.
-

Sensitive handling of existing structures
Pillows Grand Boutique Hotel by Office Winhov
A former laboratory and museum are being transformed into a five-star hotel in the park. The design strikes a sensitive balance between old and new, harmoniously combining history, architecture and park.
-

A profiled glass shell
Energy Centre in Zurich by Graber Pulver Architects
In this infrastructure project in western Zurich, the building's structure and technical features are visible through a profiled glass facade. Graber Pulver has created a modern cathedral of energy supply.
-

Industrial culture meets commercial ruin
Gate M West Bund Dream Centre in Shanghai by MVRDV
Located on the west bank of the Huangpu River, MVRDV has transformed the remains of an old cement factory and the ruins of a failed revitalisation project into the city's latest cultural and entertainment hub. The architectural firms Schmidt Hammer Lassen and Atelier Deshaus assisted them in this endeavour.
-

Experimental Research Building
PAKK Pavilion in Tallinn
Run by the Estonian Academy of Arts, the PAKK Pavilion in Tallinn is an experimental laboratory. It focuses on research into timber construction, structures, and facades.
-

Experiment in hybrid timber construction
Boarding House in Mexico City by CRB Arquitectos
An eight-storey hybrid timber building on Avenida Álvaro Obregón is an eye-catching addition to Mexico City's townscape. Its regular facade gives an indication of the nearly 60 one-bedroom apartments inside, some of which are offered as holiday flats for overnight guests.
-

Confident dialogue
Apartment in Prague by Formafatal
In Prague's Smíchov district, Studio Formafatal has converted an attic into a two-storey apartment with a gallery.
-

Protective shell made of stamped concrete
Espalion Nursery School in South-West France
The four-group nursery school in Espalion in south-west France has two radically different faces: on the outside, metre-high tamped concrete walls protect the open spaces and interior rooms. Inside, however, floor-to-ceiling glazing dominates the impression of space.
-

Abstract waffle pattern
Loacker Galaxy by MoDusArchitects
To celebrate the 100th anniversary of the Loacker wafer, MoDusArchitects completely redesigned the flagship store in Heinfels, Austria.
-

Careful restoration
Pierre and Colette Soulages Primary School by NAS Architecture
NAS Architecture has transformed the former Montpellier Conservatory into a primary school, combining history with modernity through the use of a light-flooded patio and exposed structures.
-
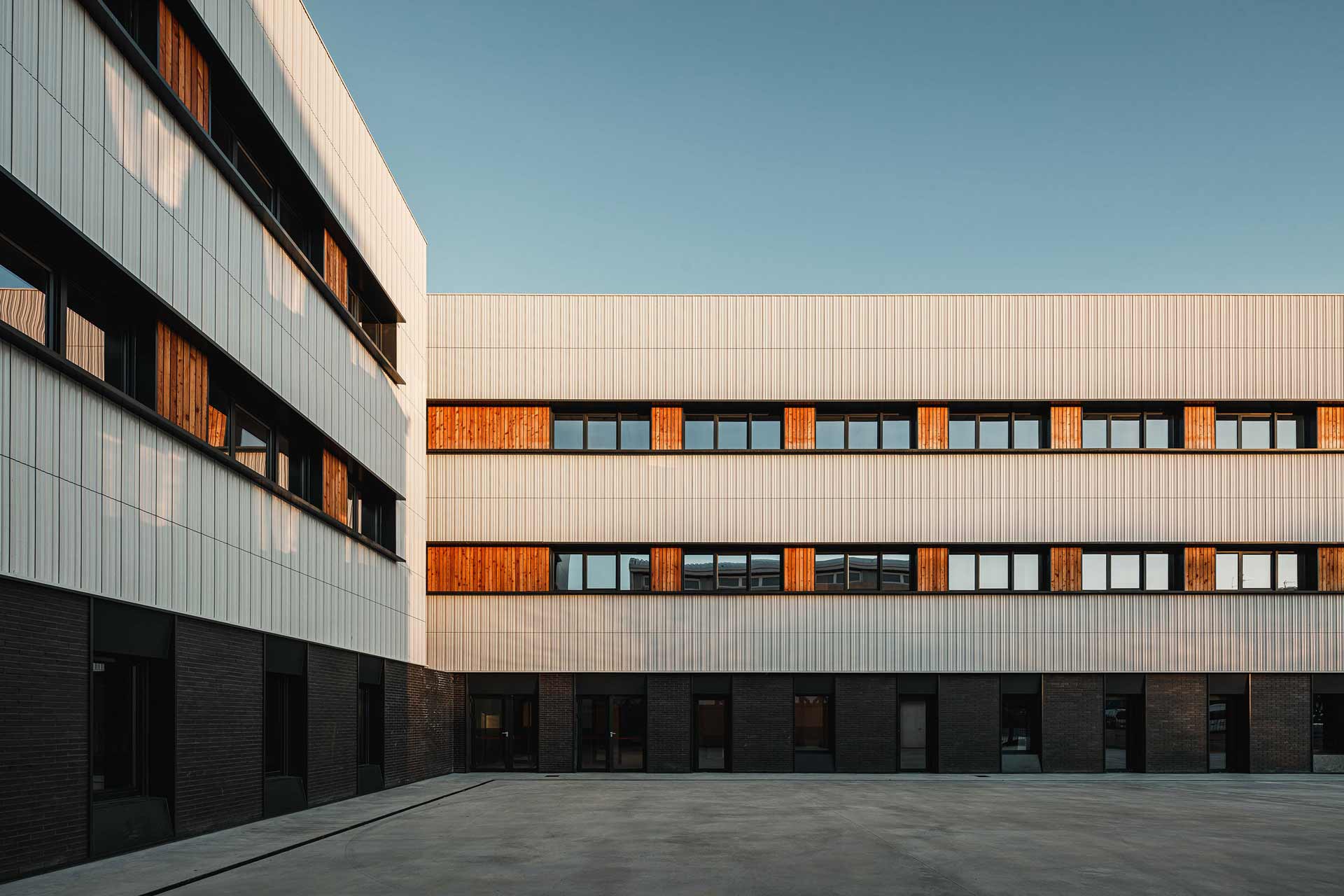
Advertorial
Extension and redesign of Muskiz Secondary School
Designed by BAT Architecture, the IES Muskiz secondary school building features a custom-made, rear-ventilated ceramic facade by Faveker and has become a benchmark for sustainable educational architecture.
-

Tour de force in timber construction
University Building in Arkansas by Grafton Architects and Modus Studio
Grafton Architects' first timber construction is located at the University of Arkansas in Fayetteville. In collaboration with the local firm Modus Studio, they designed a transparent building that brings together workshops, a lecture hall, and design studios under one roof.
-

Preserving historical heritage
Revitalisation of the Church of Sant Esteve near Barcelona
Targeted interventions by Santamaria Arquitectes have secured and revitalised this Romanesque church.
-

Solid glass washbasin
Hand-formed glass object
Mit Massicci entwickelt Marco Zito für agape ein Waschbecken aus massivem Gussglas – schwer und doch leicht. Der Entwurf interpretiert das Material neu und verbindet Handwerk mit Präzision.
-

Wooden house with brick rotunda
Villa Bjorland in Stavanger by Vatn Architecture
Espen Vatn and his architectural firm, together with Laura Sæther Architecture, have renovated a residential building dating from 1955 in a suburb of Stavanger. The striking entrance area is inspired by the grain silos in the area.
-

Landscape bridge in the floodplain forest
National Museum in Zhengzhou by gmp Architekten
Zhengzhou is one of the largest cities on China's lifeline, the Yellow River. In the forests on its banks, gmp Architekten has now completed a new 100 000 m² museum building, which will showcase the cultural and natural features of the river once it opens.
-

Renovation brings clarity and cohesion
Collège Maryse Bastié in Dole by Tectoniques Architectes
During the renovation of the secondary school, Tectoniques Architectes unified the disparate buildings in terms of structure and design. The labyrinthine layout was reorganised and the building was raised and clad in a new, largely uniform exterior.
-

Lightweight construction on solid foundations
Residential Building in the Basque Country by BeAr
The La Nanihuena residential building in Gorliz, northern Spain, plays with contrasts: four large concrete supports hold up a delicate wooden structure. Red and light green facades envelop the interior, which is largely decorated in wood tones.
-
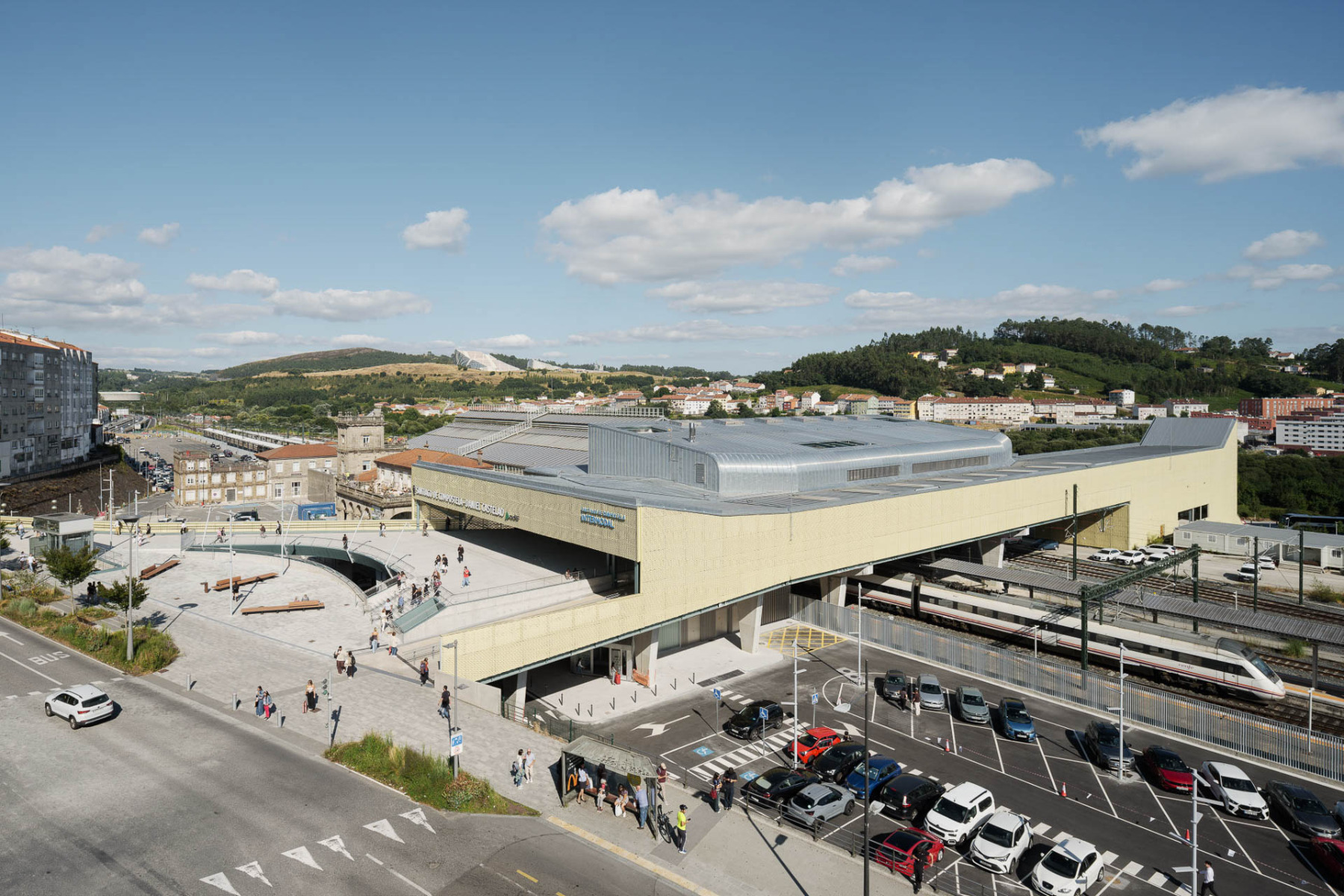
Building bridges to nature
Santiago de Compostela Railway Station by Estudio Herreros
The extension of the historic railway station in Santiago de Compostela builds bridges in two ways: it links different modes of transport and it connects the city centre with the southern suburbs surrounding the Ciudad de la Cultura.
-

The tree in the house
Boathouse in Scotland by Barboza Blanco Office
On the banks of the Firth of Tay, the Portuguese firm has renovated a dilapidated boathouse and transformed it into a retreat for the client. A single tree trunk supports both the roof and floor of the house.
-
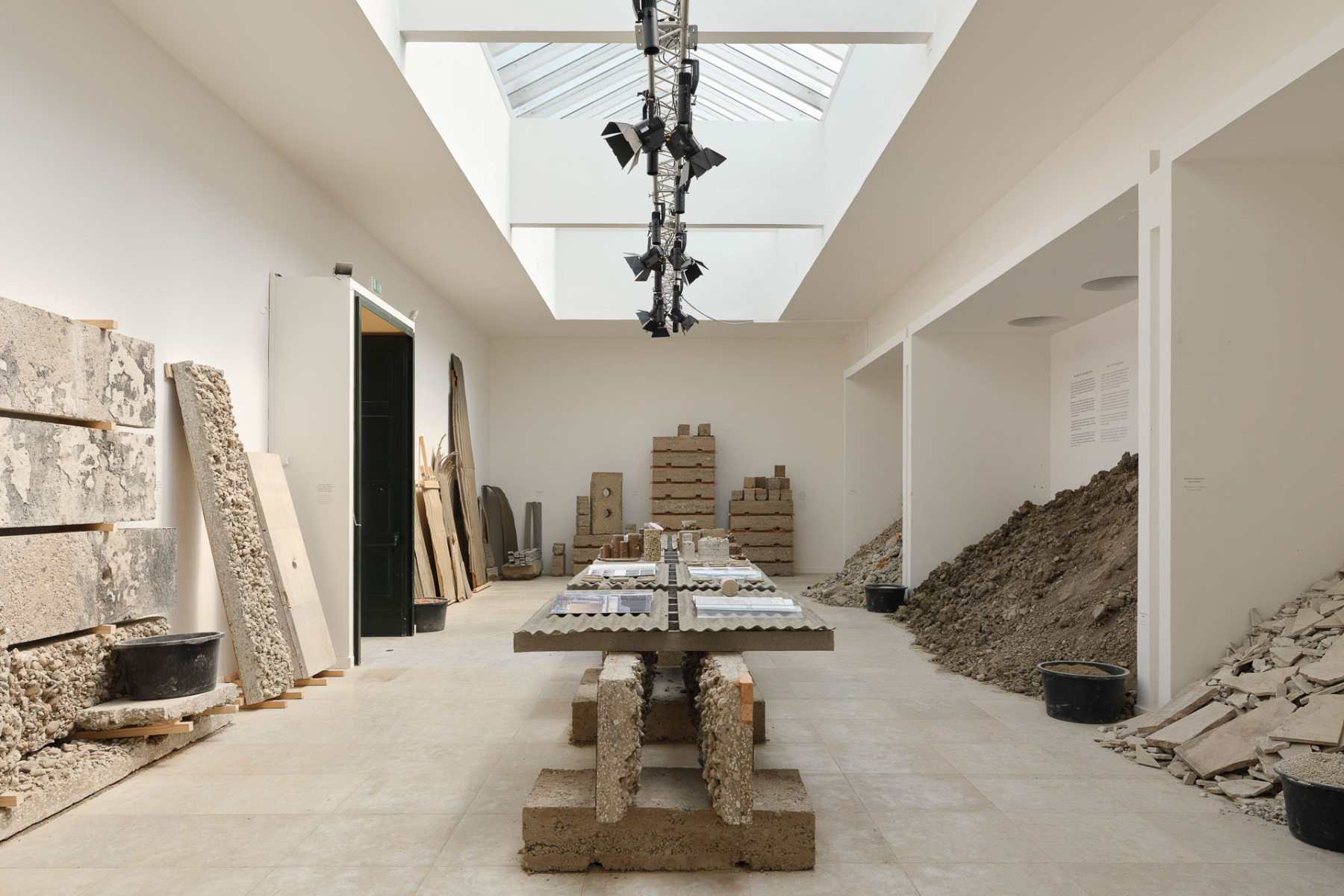
Venice Architecture Biennale 2025
The Biennale, A Construction Site?
High-tech, low-tech, and AI: The 19th Architecture Biennale doesn’t refuse to showcase architecture – but does it meaningfully engage with the pressing realities its audience faces?
-

Metal workshop becomes gourmet temple
Camaraderie Restaurant in Houston by Schaum Architects
Schaum architects have converted a former metal workshop in the Houston Heights district into a 75-seat restaurant. While retaining the corrugated iron aesthetic and supporting structure of the old building, the space has been given a completely new atmosphere.
-

Cultural and Learning Center
Third Space in India by Studio Saar
One of Studio Saar’s latest project reimagines the third space as a dynamic cultural center rooted in Indian heritage.
-

Architecture in harmony with nature
The Lake House: Life Experience Pavilion by Wutopia Lab
Wutopia Lab artfully constructed the prefabricated Lake House Life Experience Pavilion in Shanghai's Daning Park using recycled materials in a very short time.
-

Building for children in Canadian style
School and Kindergarten in the Czech Republic by SOA Architekti
SOA Architekti are designing the Czech Republic's first Maple Bear School in Brno, which is located in a converted industrial building as part of a larger neighbourhood project.
-

Building in hot climates
Women's Mosque in Doha by Diller Scofidio + Renfro
The Al Mujadilah Education Centre is home to the world's first mosque built exclusively for women. Its 20 x 35 metre hand-knotted prayer carpet can accommodate 750 Muslim women.
-

Mineral textures
Surfaces made of lava stone
In collaboration with Matteo Thun & Partners, Florim presents SensiEtna, a collection made from recycled lava stone and glass. The series captures the essence of Mount Etna, bringing its energy to life in architectural surfaces for indoor and outdoor spaces.