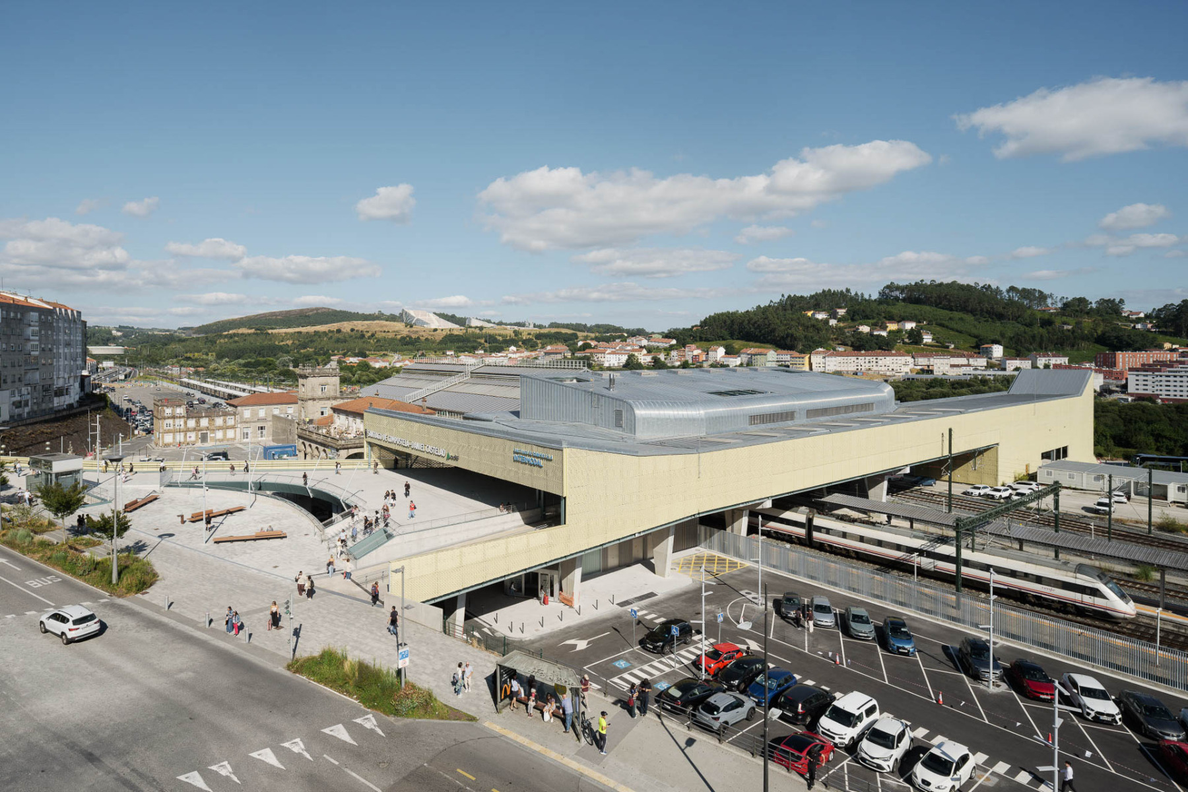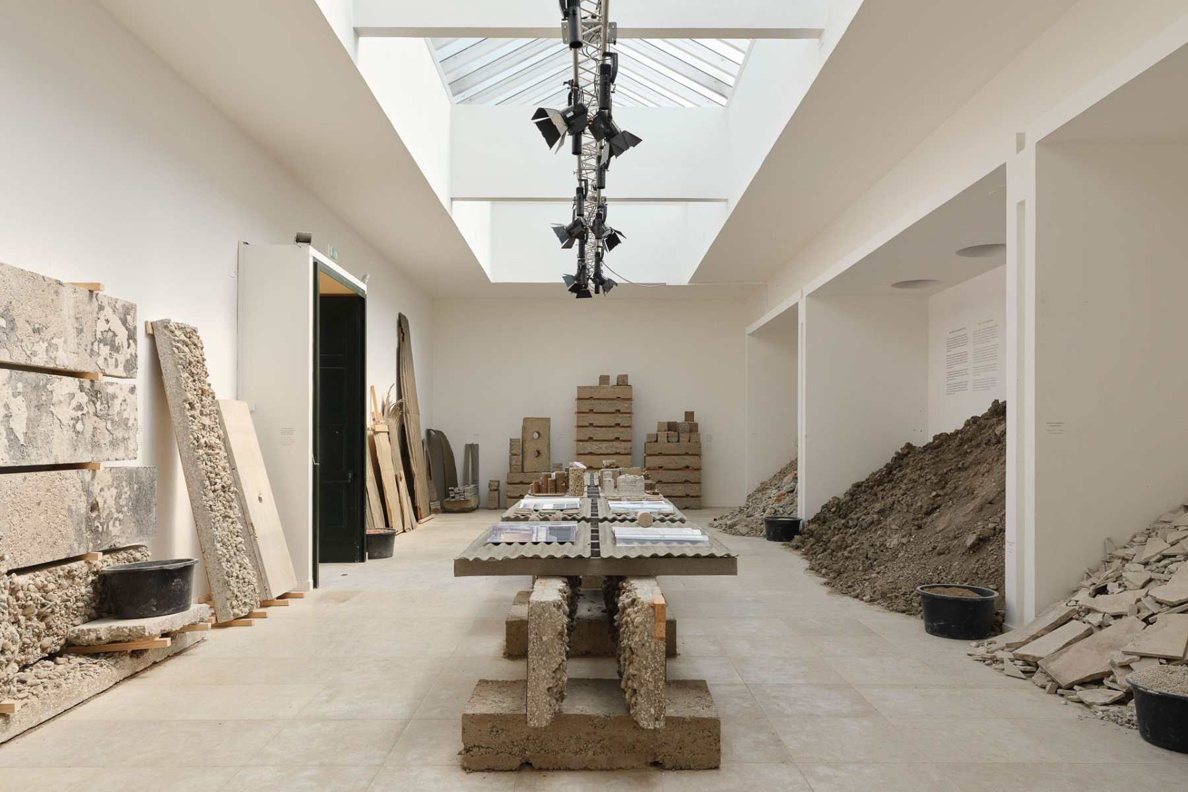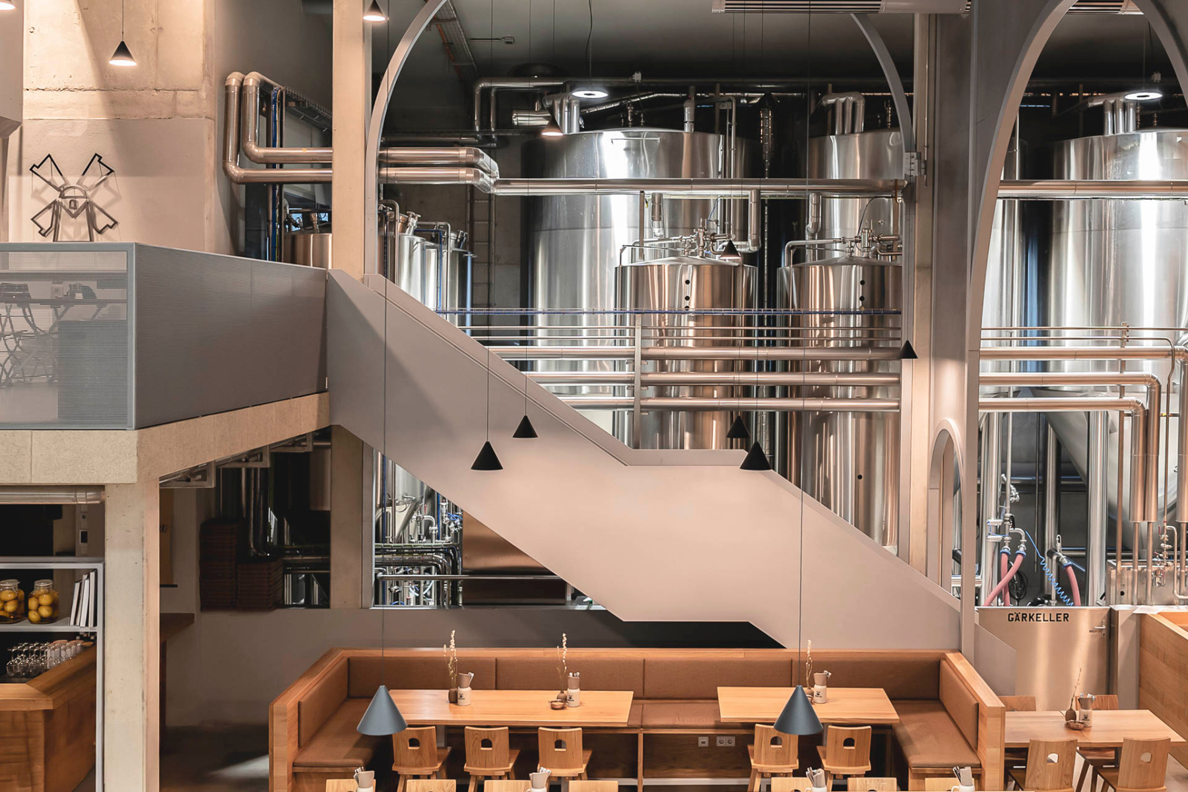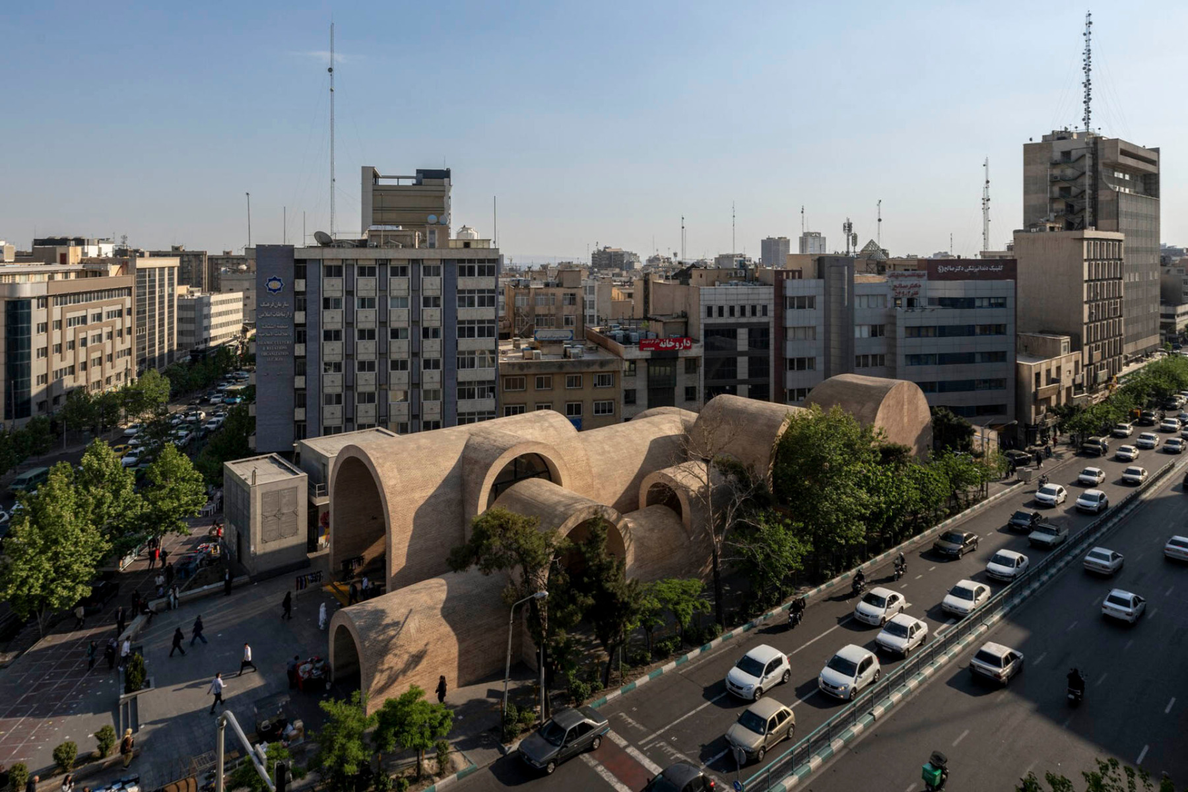Issue
-

Colossus in a new shell
Mixed-Use Royale Belge in BrusselsFollowing its renovation, the former administrative building on the outskirts of Brussels now offers space for a hotel and other uses. The appearance of the new glass facades largely corresponds to the original design from the late 1960s.
-

A profiled glass shell
Energy Centre in Zurich by Graber Pulver ArchitectsIn this infrastructure project in western Zurich, the building's structure and technical features are visible through a profiled glass facade. Graber Pulver has created a modern cathedral of energy supply.
-

Transparency Translucency 12.2025What forms of transparency remain desirable amid social uncertainty and urban densification? Do transparent or translucent envelopes still make sense when contemporary energy concepts are applied? The examples in this issue provide numerous positive arguments.
-

Careful restoration
Pierre and Colette Soulages Primary School by NAS...NAS Architecture has transformed the former Montpellier Conservatory into a primary school, combining history with modernity through the use of a light-flooded patio and exposed structures.
-

Tour de force in timber construction
University Building in Arkansas by Grafton Archit...Grafton Architects' first timber construction is located at the University of Arkansas in Fayetteville. In collaboration with the local firm Modus Studio, they designed a transparent building that brings together workshops, a lecture hall, and design studios under one roof.
-

Preserving historical heritage
Revitalisation of the Church of Sant Esteve near ...Targeted interventions by Santamaria Arquitectes have secured and revitalised this Romanesque church.
-

Renovation brings clarity and cohesion
Collège Maryse Bastié in Dole by Tectoniques Arch...During the renovation of the secondary school, Tectoniques Architectes unified the disparate buildings in terms of structure and design. The labyrinthine layout was reorganised and the building was raised and clad in a new, largely uniform exterior.
-

Building in Existing Contexts 11.2025Building in existing fabric conserves resources, saves energy, and reduces carbon emissions – good reasons to choose conversion over new build. The projects in this issue cast a special light on this theme.
-

Building bridges to nature
Santiago de Compostela Railway Station by Estudio...The extension of the historic railway station in Santiago de Compostela builds bridges in two ways: it links different modes of transport and it connects the city centre with the southern suburbs surrounding the Ciudad de la Cultura.
-

Venice Architecture Biennale 2025
The Biennale, A Construction Site?High-tech, low-tech, and AI: The 19th Architecture Biennale doesn’t refuse to showcase architecture – but does it meaningfully engage with the pressing realities its audience faces?
-

Metal workshop becomes gourmet temple
Camaraderie Restaurant in Houston by Schaum Archi...Schaum architects have converted a former metal workshop in the Houston Heights district into a 75-seat restaurant. While retaining the corrugated iron aesthetic and supporting structure of the old building, the space has been given a completely new atmosphere.
-

Building in hot climates
Women's Mosque in Doha by Diller Scofidio + RenfroThe Al Mujadilah Education Centre is home to the world's first mosque built exclusively for women. Its 20 x 35 metre hand-knotted prayer carpet can accommodate 750 Muslim women.
-

Industrial ambience
Müllerbräu in PfaffenhofenStudio Frick has designed a spacious 2,000 m² dining area for the family-run brewery, closely linking production and experience.
-

New use for industrial hall
Greenhouse in Shanghai by Delugan MeisslIn the Expo Cultural Park in Shanghai, the former site of Expo 2010, a greenhouse with a floor area of almost 50 000 m2 has been built according to plans by Delugan Meissl Associated Architects. The backdrop for the new building is the gutted hall of a former steelworks.
-

Roofs 10.2025Can architectural firms keep reinventing the roof? Since 2019, we know the answer is yes! In our new issue, we present various projects with different types of use.
-

Winner of the Aga Khan Award
Jahad Metro Plaza in Teheran by KA Architecture S...The new underground entrance at Meydan-e Jahad in Tehran shows how urban spaces can be enhanced without any commercial involvement. Mohamad Khavarian and his firm KA Architecture Studio won the 2025 Aga Khan Award for their barrel-vaulted brick construction.
-

Winner of the Aga Khan Award
Community Centre near Hohhot by Zhang PengyuZhang Pengyu and his architectural firm have won this year's Aga Khan Award for their design for a multi-ethnic community centre in Wusutu near Hohhot. In the 47-year history of the award, this is only the third winner from the People's Republic of China.
-

Rollercoaster ride on the Maas
Fenix Museum in RotterdamMa Yansong and his MAD architectural firm have crowned a 550 m long stainless steel viewing platform to the Fenix Museum in Rotterdam. However, Europe's first art museum dedicated to the theme of migration has much more to offer than just this spectacular gesture.