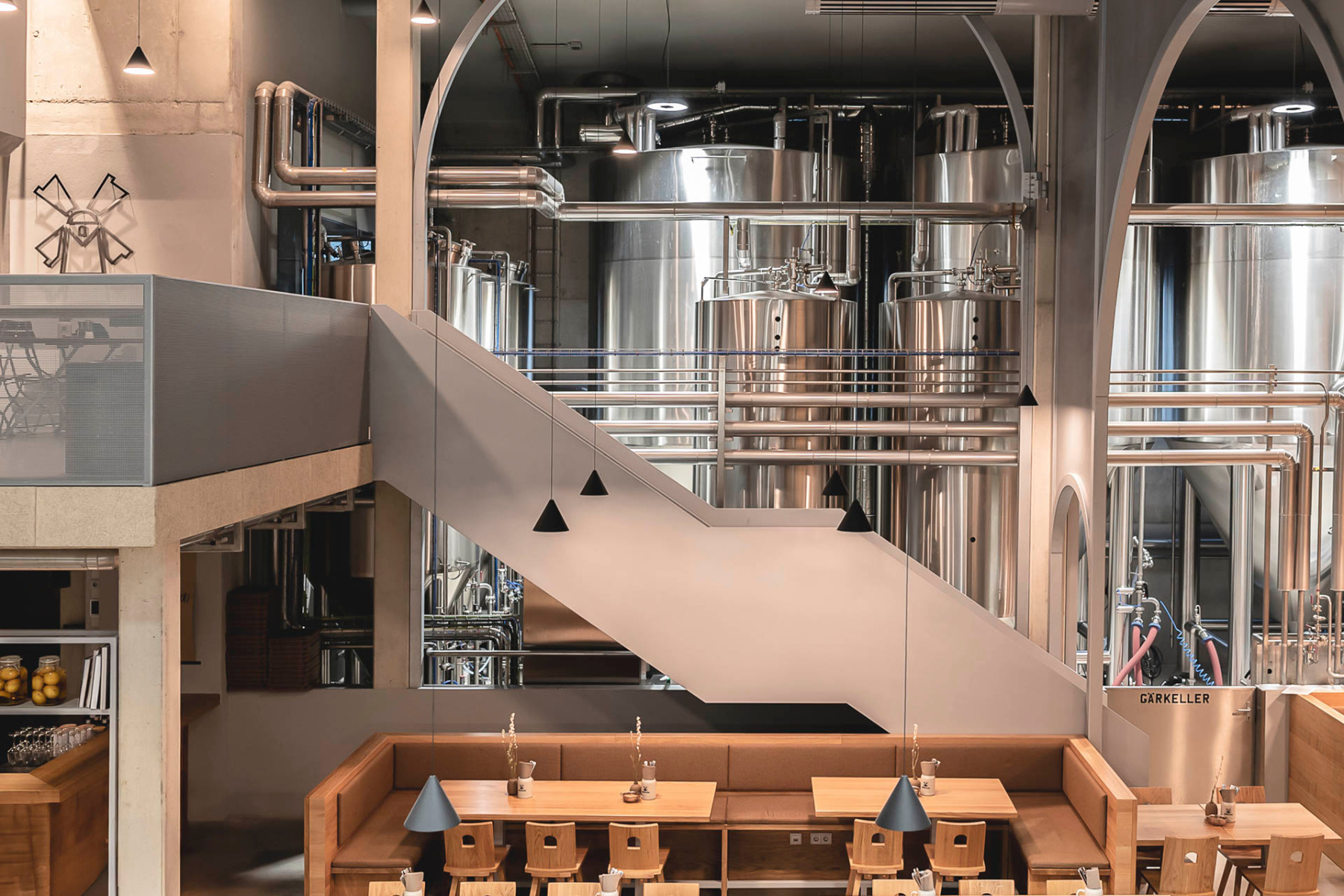Interiors & Design
-

A house full of stories
Detached House in London by 31/44 Architects
In London's Crystal Palace, Will Burges has built a house for himself and his family of four that stores knowledge and memories within its compact structure.
-

DETAIL Readers' Favorites 2025
Your Interiors & Design Highlights of the Year
At the end of the year, we present the three most popular articles from the Interiors & Design category: two sensitively modernized conversions and a pavilion that inspires with its tactile and sensory spatial qualities.
-

Confident dialogue
Apartment in Prague by Formafatal
In Prague's Smíchov district, Studio Formafatal has converted an attic into a two-storey apartment with a gallery.
-

Abstract waffle pattern
Loacker Galaxy by MoDusArchitects
To celebrate the 100th anniversary of the Loacker wafer, MoDusArchitects completely redesigned the flagship store in Heinfels, Austria.
-

Metal workshop becomes gourmet temple
Camaraderie Restaurant in Houston by Schaum Architects
Schaum architects have converted a former metal workshop in the Houston Heights district into a 75-seat restaurant. While retaining the corrugated iron aesthetic and supporting structure of the old building, the space has been given a completely new atmosphere.
-

Building for children in Canadian style
School and Kindergarten in the Czech Republic by SOA Architekti
SOA Architekti are designing the Czech Republic's first Maple Bear School in Brno, which is located in a converted industrial building as part of a larger neighbourhood project.
-

Mineral textures
Surfaces made of lava stone
In collaboration with Matteo Thun & Partners, Florim presents SensiEtna, a collection made from recycled lava stone and glass. The series captures the essence of Mount Etna, bringing its energy to life in architectural surfaces for indoor and outdoor spaces.
-

Industrial ambience
Müllerbräu in Pfaffenhofen
Studio Frick has designed a spacious 2,000 m² dining area for the family-run brewery, closely linking production and experience.
-

Dining in an urban greenhouse
Plumbago in Mexico-City by OPA
The Mexican architecture firm OPA (Oficina de Práctica Arquitectónica) has completed a restaurant called Plumbago in Mexico City. Here, guests can enjoy dining and culture at the same time.
-

Plant-based guest room
Rooted Potential near Copenhagen by Sara Martinsen
The pavilion “Rooted Potential” by Danish designer and materials researcher Sara Martinsen is a research project that explores the architectural potential of ten native plants from the Copenhagen area.
-

Between work and leisure time
Bistro in the Salzburg-Urstein Knowledge Park
kadawittfeldarchitektur has designed a 400 m² bistro in the Salzburg-Urstein Knowledge Park that offers breakfast and lunch, as well as work areas.
-

Iconic Awards 2025
Mapping the Present: Iconic Awards 2025
Renovation instead of new construction, attitude instead of icons: the Iconic Awards 2025 show how architecture is shaping change with everyday concepts for work, health, education and energy.
-

Modular playground
Daycare Centres in Lisbon by Summary
The Portuguese architecture practice Summary has designed a prototype daycare centre based on a prefabricated, modular system of U-shaped, reinforced concrete elements.
-

Asymmetrical roof
Residential Building in Catalonia by Alventosa Morell Arquitectes
The compact residential building by Alventosa Morell Arquitectes is clad in cork.
-

Working with what is available
Residential House in the Uckermark by Peter Grundmann
In a small settlement in the Uckermark region, Berlin architect Peter Grundmann has converted an old settler's house into a spacious living environment for a couple with a child.
-

Green mixed use
Health and Daycare Centre in Paris
In the Lefebvre-Périchaux-Brancion residential complex, Guillaume Ramillien Architecture has designed a building with a green inner courtyard that transforms the surrounding urban landscape.
-

Minimalist residential chapel
Residential House in the Czech Republic by Jan Žaloudek
Inspired by traditional buildings, Czech architect Jan Žaloudek has built a house for himself and his family in the former castle gardens of a village in southern Bohemia.
-

Behind the scenes
V&A East Storehouse by Diller Scofidio + Renfro
In London, Diller Scofidio + Renfro have transformed the East Storehouse of the Victoria and Albert Museum into a compelling spatial experience.