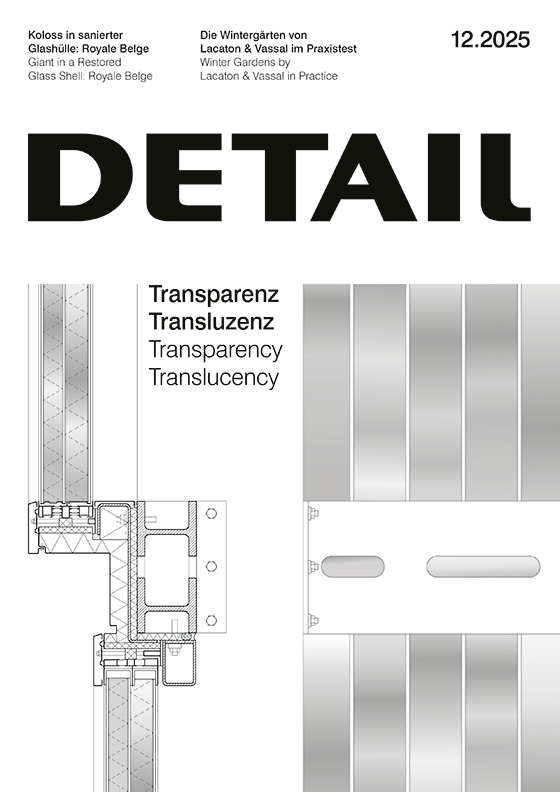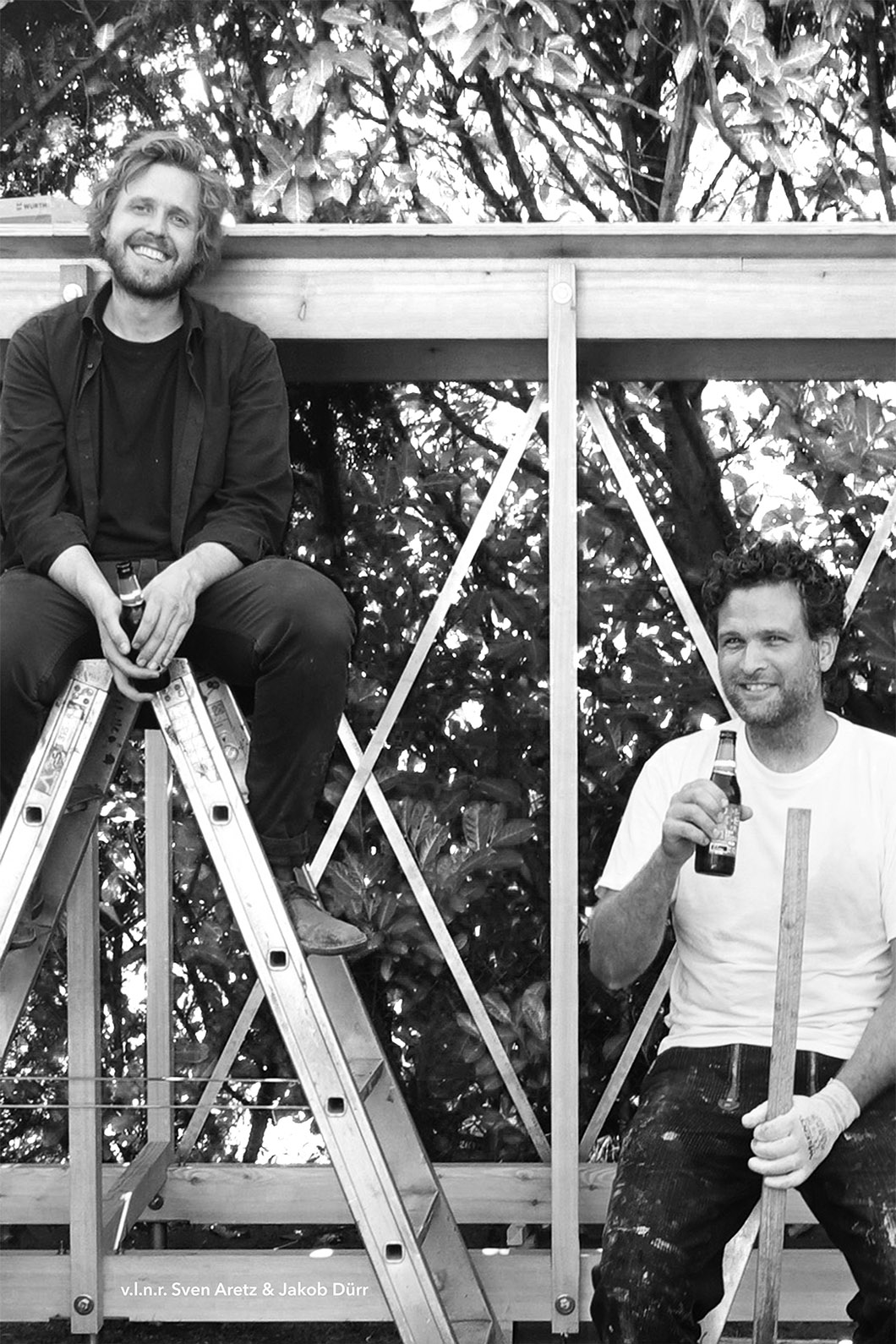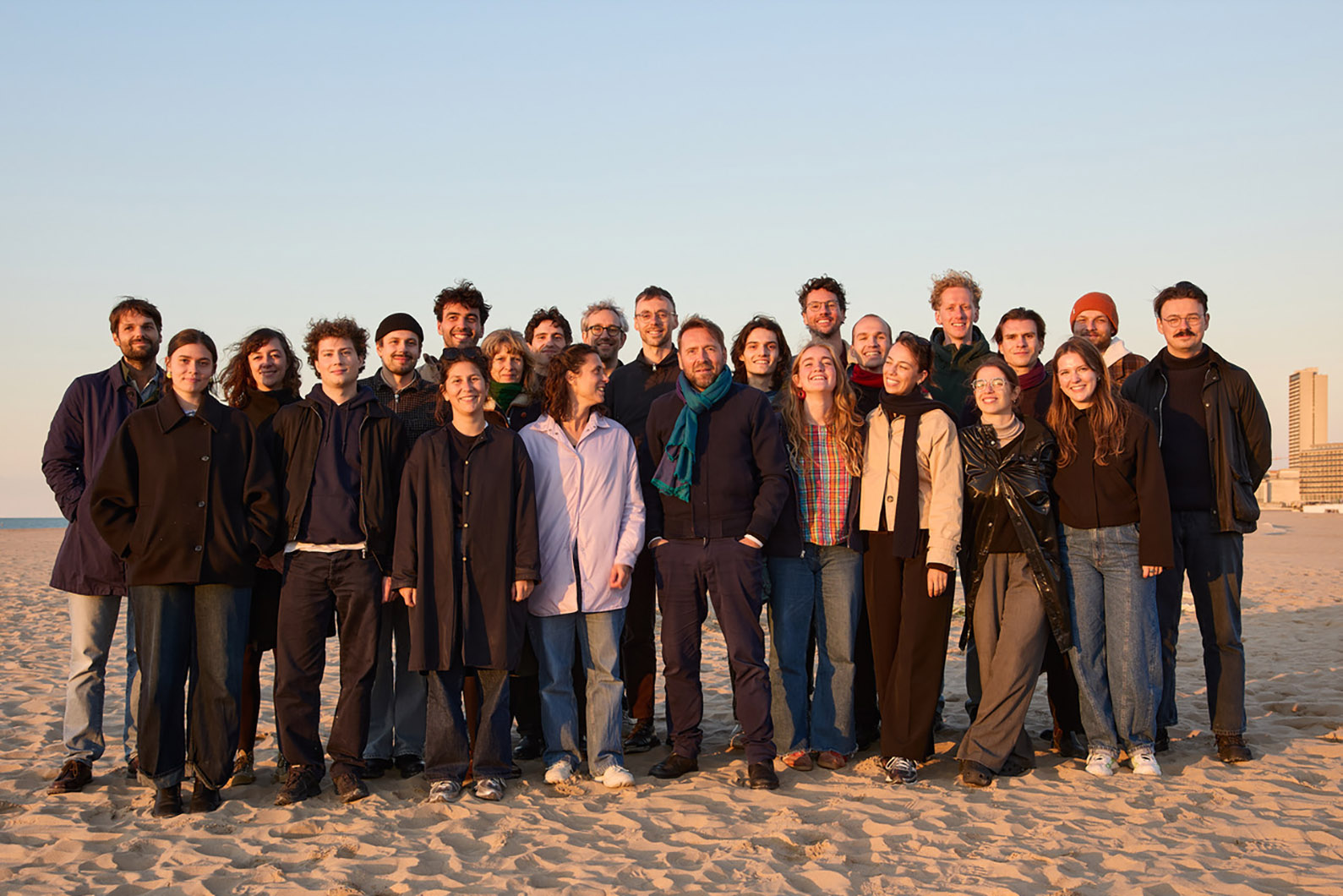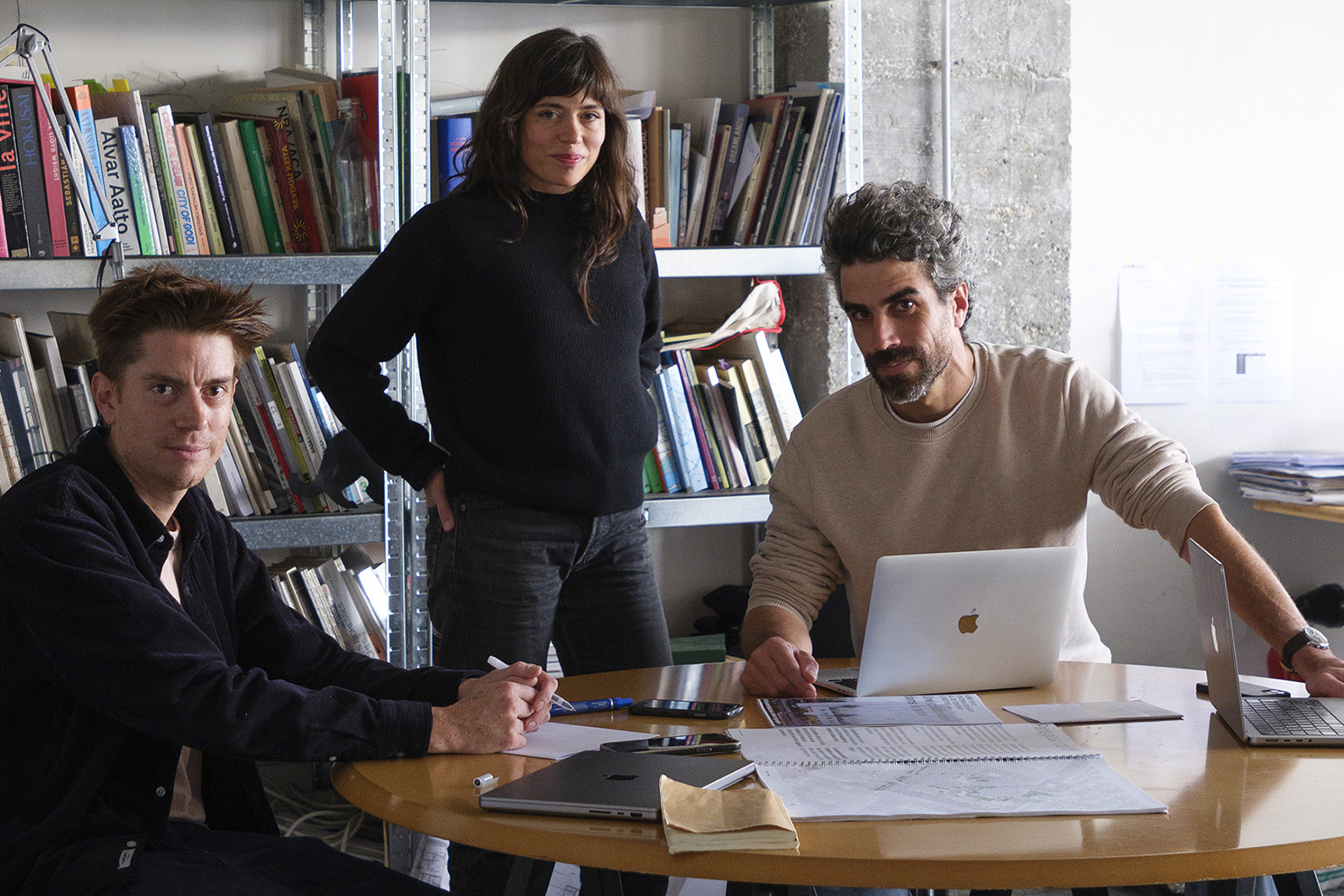Search results for: 'serial-individuality-by-alho-31983'
-

A house full of stories
Detached House in London by 31/44 ArchitectsIn London's Crystal Palace, Will Burges has built a house for himself and his family of four that stores knowledge and memories within its compact structure.
-

DETAIL Readers' Favorites 2025
Your Interiors & Design Highlights of the YearAt the end of the year, we present the three most popular articles from the Interiors & Design category: two sensitively modernized conversions and a pavilion that inspires with its tactile and sensory spatial qualities.
-

Pragmatic down to the last detail
Artist's Studio in the Sitterwerk by Flury + FurrerIn 2023, a new studio was built for artist Jim Dine in the Sitterwerk. The architecture combines purism and pragmatism with the design of old and new, while retaining a sense of atmosphere.
-

Colossus in a new shell
Mixed-Use Royale Belge in BrusselsFollowing its renovation, the former administrative building on the outskirts of Brussels now offers space for a hotel and other uses. The appearance of the new glass facades largely corresponds to the original design from the late 1960s.
-
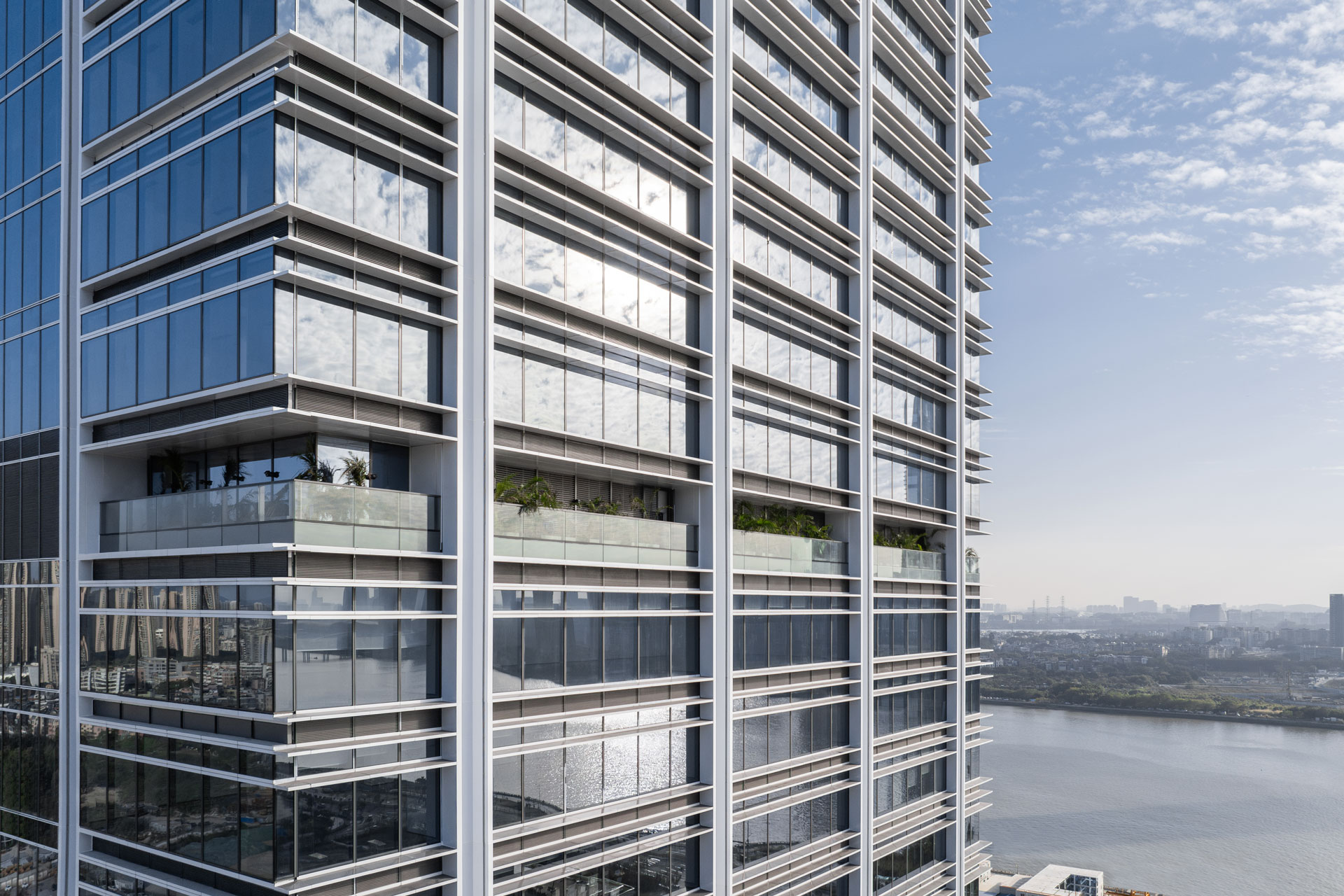
Advertorial
The Return of Buildings as Breathing SystemsNew projects in China focus on microclimates, open structures, and integrated systems, thus taking a contemporary approach to sustainable construction.
-

Assisted living
Borna Park in the Canton of Aargau by Malte KloesMalte Kloes Architects are designing a residential and work complex that will enable people with disabilities to enjoy a structured daily routine while strengthening their connection to nature.
-

Sensitive handling of existing structures
Pillows Grand Boutique Hotel by Office WinhovA former laboratory and museum are being transformed into a five-star hotel in the park. The design strikes a sensitive balance between old and new, harmoniously combining history, architecture and park.
-

A profiled glass shell
Energy Centre in Zurich by Graber Pulver ArchitectsIn this infrastructure project in western Zurich, the building's structure and technical features are visible through a profiled glass facade. Graber Pulver has created a modern cathedral of energy supply.
-

Industrial culture meets commercial ruin
Gate M West Bund Dream Centre in Shanghai by MVRDVLocated on the west bank of the Huangpu River, MVRDV has transformed the remains of an old cement factory and the ruins of a failed revitalisation project into the city's latest cultural and entertainment hub. The architectural firms Schmidt Hammer Lassen and Atelier Deshaus assisted them in this endeavour.
-

Experimental Research Building
PAKK Pavilion in TallinnRun by the Estonian Academy of Arts, the PAKK Pavilion in Tallinn is an experimental laboratory. It focuses on research into timber construction, structures, and facades.
-

Experiment in hybrid timber construction
Boarding House in Mexico City by CRB ArquitectosAn eight-storey hybrid timber building on Avenida Álvaro Obregón is an eye-catching addition to Mexico City's townscape. Its regular facade gives an indication of the nearly 60 one-bedroom apartments inside, some of which are offered as holiday flats for overnight guests.
-

Confident dialogue
Apartment in Prague by FormafatalIn Prague's Smíchov district, Studio Formafatal has converted an attic into a two-storey apartment with a gallery.
-

Protective shell made of stamped concrete
Espalion Nursery School in South-West FranceThe four-group nursery school in Espalion in south-west France has two radically different faces: on the outside, metre-high tamped concrete walls protect the open spaces and interior rooms. Inside, however, floor-to-ceiling glazing dominates the impression of space.
-

Abstract waffle pattern
Loacker Galaxy by MoDusArchitectsTo celebrate the 100th anniversary of the Loacker wafer, MoDusArchitects completely redesigned the flagship store in Heinfels, Austria.
