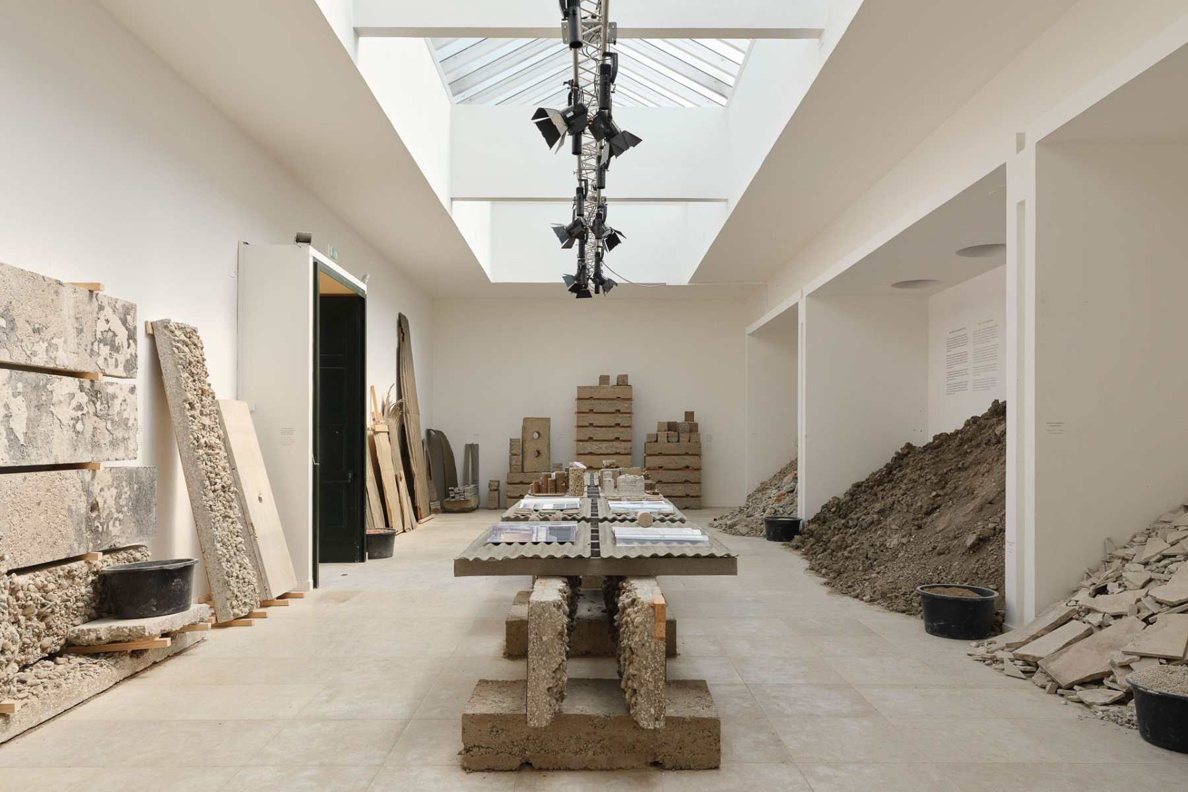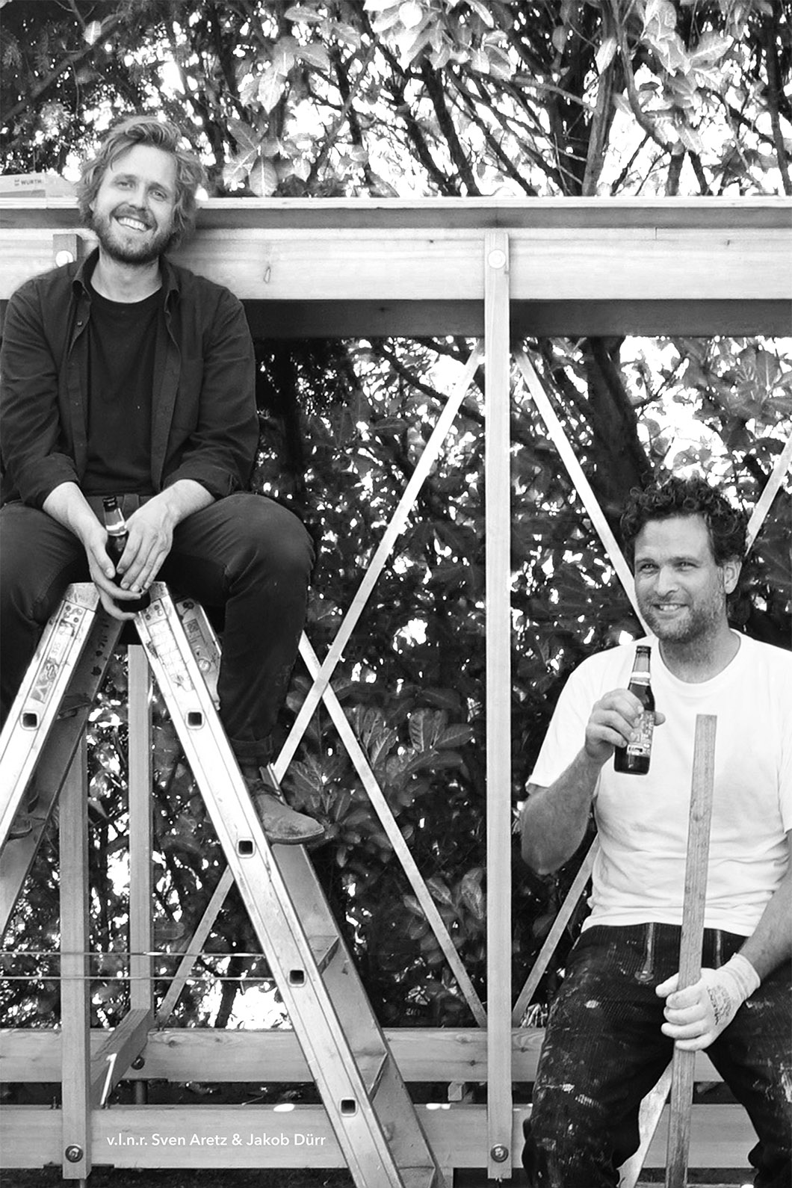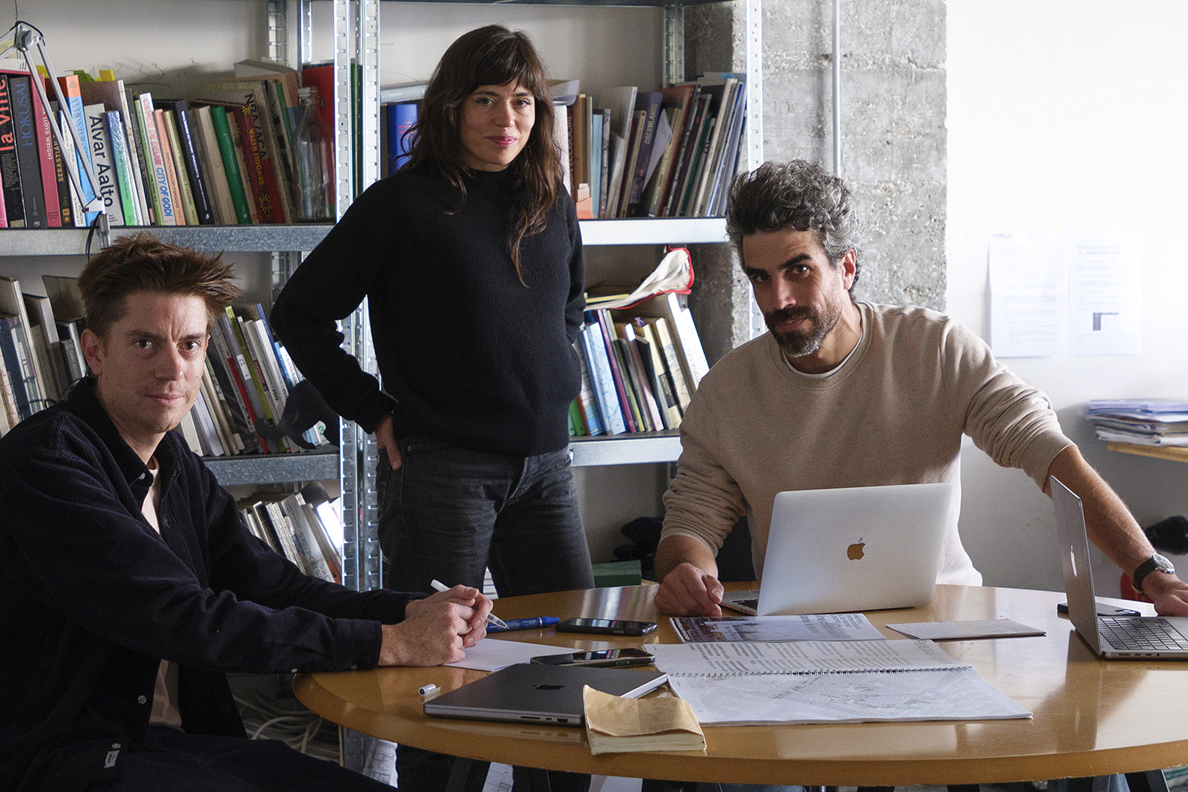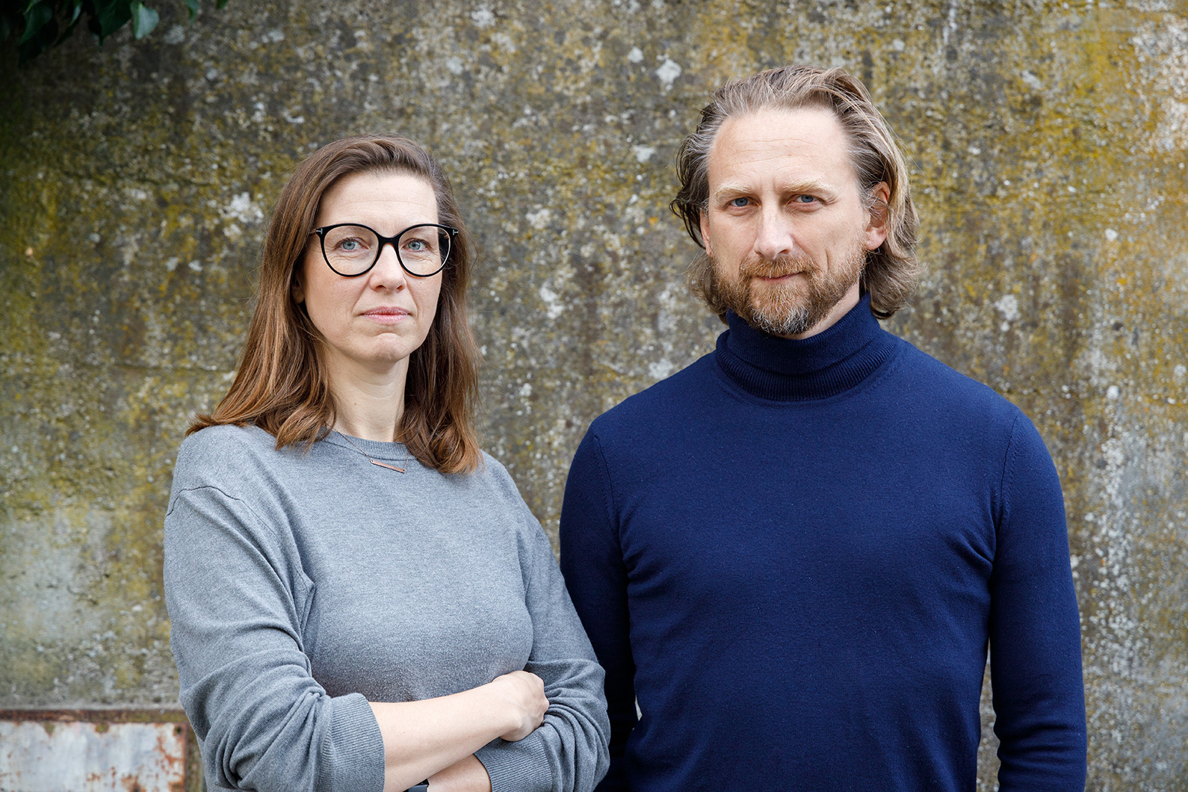Search results for: 'house-near-adnet-14674'
- Did you mean
- house near adapt 14674
- house near addit 14674
-

Art instead of coal
Power Plant Conversion in Xi'an by Nomos ArchitectsThe architectural firm Nomos has transformed a former coal-fired power plant into an exhibition space for art. A polycarbonate facade allows filtered daylight to enter the interior.
-

A house full of stories
Detached House in London by 31/44 ArchitectsIn London's Crystal Palace, Will Burges has built a house for himself and his family of four that stores knowledge and memories within its compact structure.
-

DETAIL Readers' Favorites 2025
Your Interiors & Design Highlights of the YearAt the end of the year, we present the three most popular articles from the Interiors & Design category: two sensitively modernized conversions and a pavilion that inspires with its tactile and sensory spatial qualities.
-

Assisted living
Borna Park in the Canton of Aargau by Malte KloesMalte Kloes Architects are designing a residential and work complex that will enable people with disabilities to enjoy a structured daily routine while strengthening their connection to nature.
-

Sensitive handling of existing structures
Pillows Grand Boutique Hotel by Office WinhovA former laboratory and museum are being transformed into a five-star hotel in the park. The design strikes a sensitive balance between old and new, harmoniously combining history, architecture and park.
-

Industrial culture meets commercial ruin
Gate M West Bund Dream Centre in Shanghai by MVRDVLocated on the west bank of the Huangpu River, MVRDV has transformed the remains of an old cement factory and the ruins of a failed revitalisation project into the city's latest cultural and entertainment hub. The architectural firms Schmidt Hammer Lassen and Atelier Deshaus assisted them in this endeavour.
-

Experiment in hybrid timber construction
Boarding House in Mexico City by CRB ArquitectosAn eight-storey hybrid timber building on Avenida Álvaro Obregón is an eye-catching addition to Mexico City's townscape. Its regular facade gives an indication of the nearly 60 one-bedroom apartments inside, some of which are offered as holiday flats for overnight guests.
-

Tour de force in timber construction
University Building in Arkansas by Grafton Archit...Grafton Architects' first timber construction is located at the University of Arkansas in Fayetteville. In collaboration with the local firm Modus Studio, they designed a transparent building that brings together workshops, a lecture hall, and design studios under one roof.
-

Preserving historical heritage
Revitalisation of the Church of Sant Esteve near ...Targeted interventions by Santamaria Arquitectes have secured and revitalised this Romanesque church.
-

Wooden house with brick rotunda
Villa Bjorland in Stavanger by Vatn ArchitectureEspen Vatn and his architectural firm, together with Laura Sæther Architecture, have renovated a residential building dating from 1955 in a suburb of Stavanger. The striking entrance area is inspired by the grain silos in the area.
-

Lightweight construction on solid foundations
Residential Building in the Basque Country by BeArThe La Nanihuena residential building in Gorliz, northern Spain, plays with contrasts: four large concrete supports hold up a delicate wooden structure. Red and light green facades envelop the interior, which is largely decorated in wood tones.
-

The tree in the house
Boathouse in Scotland by Barboza Blanco OfficeOn the banks of the Firth of Tay, the Portuguese firm has renovated a dilapidated boathouse and transformed it into a retreat for the client. A single tree trunk supports both the roof and floor of the house.
-

Venice Architecture Biennale 2025
The Biennale, A Construction Site?High-tech, low-tech, and AI: The 19th Architecture Biennale doesn’t refuse to showcase architecture – but does it meaningfully engage with the pressing realities its audience faces?
-

Cultural and Learning Center
Third Space in India by Studio SaarOne of Studio Saar’s latest project reimagines the third space as a dynamic cultural center rooted in Indian heritage.
-

Architecture in harmony with nature
The Lake House: Life Experience Pavilion by Wutop...Wutopia Lab artfully constructed the prefabricated Lake House Life Experience Pavilion in Shanghai's Daning Park using recycled materials in a very short time.


